Home Bar with Glass-Front Cabinets Ideas
Refine by:
Budget
Sort by:Popular Today
1 - 20 of 26 photos
Item 1 of 3
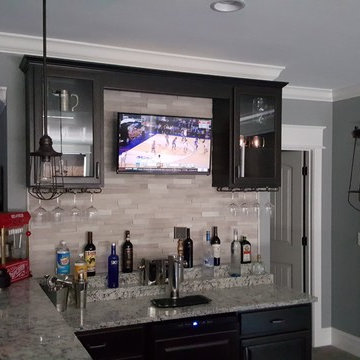
Home was built by Old Town Design Group.
We pre-wired this whole home. After the home was finished, we mounted this TV above the bar area.
Seated home bar - mid-sized modern l-shaped ceramic tile seated home bar idea in Indianapolis with a drop-in sink, glass-front cabinets, dark wood cabinets, granite countertops, multicolored backsplash and ceramic backsplash
Seated home bar - mid-sized modern l-shaped ceramic tile seated home bar idea in Indianapolis with a drop-in sink, glass-front cabinets, dark wood cabinets, granite countertops, multicolored backsplash and ceramic backsplash
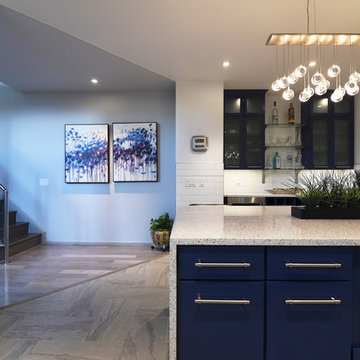
Interior Designer: Brigid Wethington, ASID Associate
Photographer: JM Giordano
Kitchen Designer: Chrissy Hogan
Large trendy l-shaped porcelain tile wet bar photo in Baltimore with quartz countertops, white backsplash, ceramic backsplash, no sink, glass-front cabinets and blue cabinets
Large trendy l-shaped porcelain tile wet bar photo in Baltimore with quartz countertops, white backsplash, ceramic backsplash, no sink, glass-front cabinets and blue cabinets
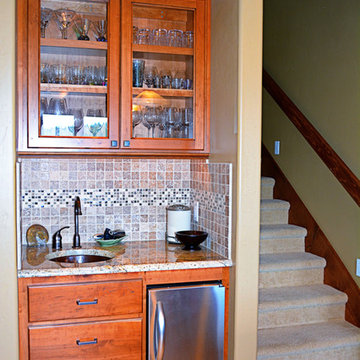
Wet bar - small craftsman single-wall light wood floor wet bar idea in Boise with an undermount sink, glass-front cabinets, medium tone wood cabinets, granite countertops, beige backsplash and ceramic backsplash
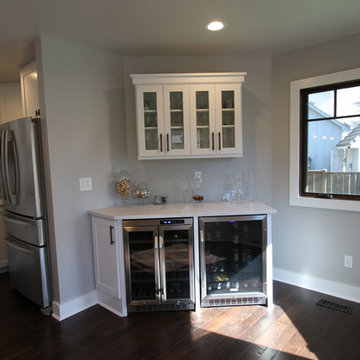
Wet bar - small transitional single-wall dark wood floor and brown floor wet bar idea in Kansas City with white cabinets, marble countertops, no sink and glass-front cabinets
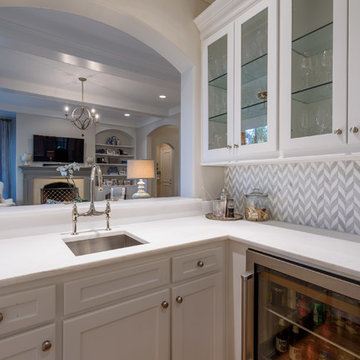
© Mike Healey Productions, Inc.
Inspiration for a mid-sized timeless l-shaped dark wood floor and brown floor wet bar remodel in Dallas with an undermount sink, glass-front cabinets, white cabinets, granite countertops, multicolored backsplash, ceramic backsplash and white countertops
Inspiration for a mid-sized timeless l-shaped dark wood floor and brown floor wet bar remodel in Dallas with an undermount sink, glass-front cabinets, white cabinets, granite countertops, multicolored backsplash, ceramic backsplash and white countertops
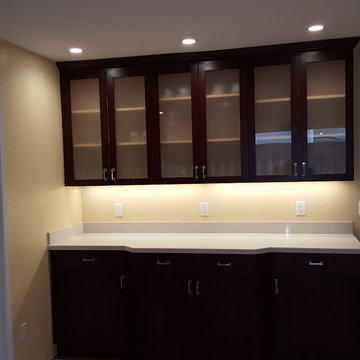
Inspiration for a mid-sized modern single-wall medium tone wood floor and brown floor wet bar remodel in San Francisco with no sink, glass-front cabinets, dark wood cabinets and quartz countertops
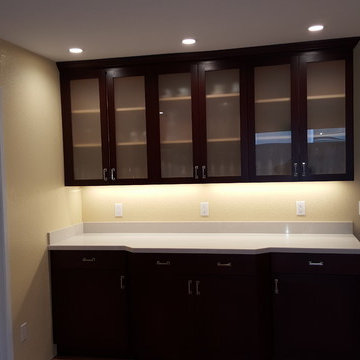
Wet bar - mid-sized contemporary single-wall medium tone wood floor and brown floor wet bar idea in San Francisco with glass-front cabinets, dark wood cabinets and quartz countertops
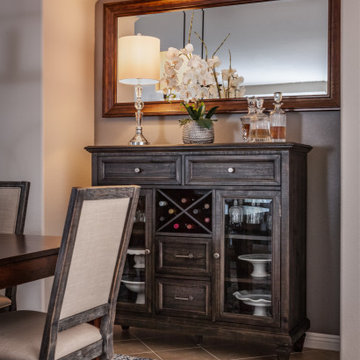
Small transitional single-wall bar cart photo in Las Vegas with glass-front cabinets and dark wood cabinets
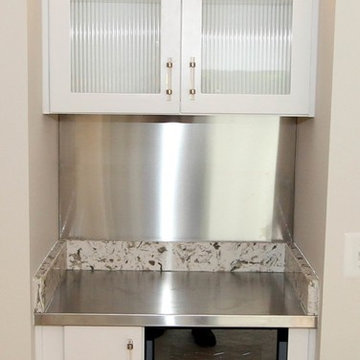
Note - a larger refrigerator was ordered to fill the space better.
Home bar - small contemporary single-wall carpeted home bar idea in DC Metro with glass-front cabinets, white cabinets and stainless steel countertops
Home bar - small contemporary single-wall carpeted home bar idea in DC Metro with glass-front cabinets, white cabinets and stainless steel countertops
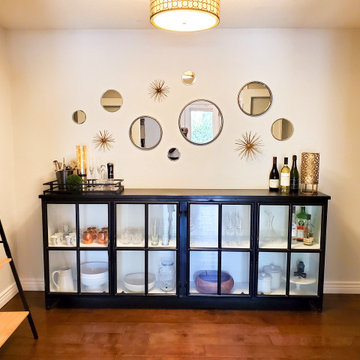
This tiny room was perfect for their home bar. We outfitted it with this gorgeous black and white glass front cabinet which doubles for extra storage for serving pieces. The mirrors and starbursts on the wall mimic champagne bubbles for a touch of fun AND bring in light from the windows across the way.
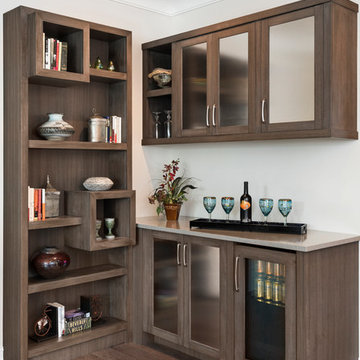
Colleen Wilson: Project Leader, Interior Designer,
ASID, NCIDQ
Photography by Amber Frederiksen
Small transitional l-shaped dark wood floor and brown floor wet bar photo in Miami with no sink, dark wood cabinets, quartzite countertops and glass-front cabinets
Small transitional l-shaped dark wood floor and brown floor wet bar photo in Miami with no sink, dark wood cabinets, quartzite countertops and glass-front cabinets
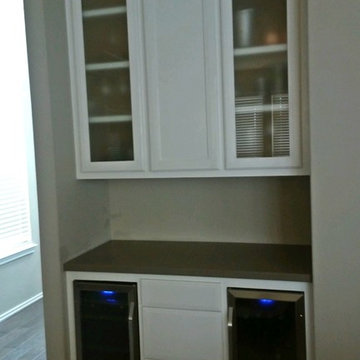
Custom designed bar cabinet with openings for wine fridge accommodation, per request.
Example of a mid-sized single-wall dark wood floor and brown floor home bar design in Houston with glass-front cabinets, white cabinets, granite countertops and beige backsplash
Example of a mid-sized single-wall dark wood floor and brown floor home bar design in Houston with glass-front cabinets, white cabinets, granite countertops and beige backsplash
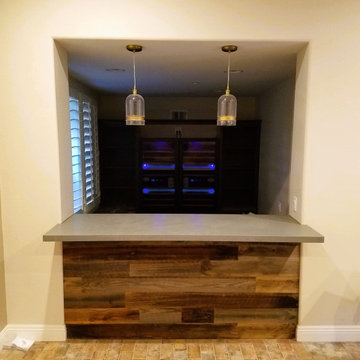
Custom home bar.
Home bar - small brown floor home bar idea in San Diego with glass-front cabinets, brown cabinets and gray countertops
Home bar - small brown floor home bar idea in San Diego with glass-front cabinets, brown cabinets and gray countertops
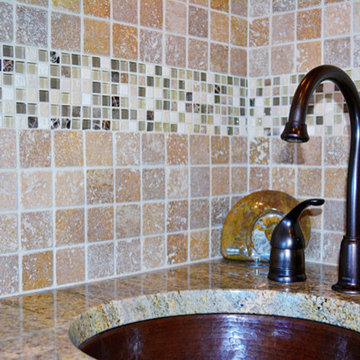
Small arts and crafts single-wall light wood floor wet bar photo in Boise with an undermount sink, glass-front cabinets, medium tone wood cabinets, granite countertops, beige backsplash and ceramic backsplash
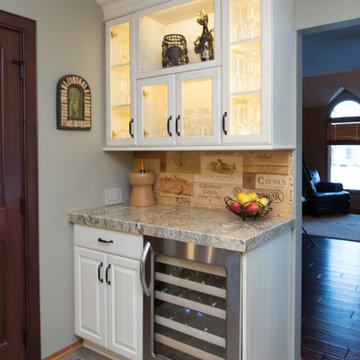
Emily Kaldenberg
Example of a small classic single-wall slate floor home bar design in Other with glass-front cabinets, white cabinets, granite countertops, wood backsplash and beige backsplash
Example of a small classic single-wall slate floor home bar design in Other with glass-front cabinets, white cabinets, granite countertops, wood backsplash and beige backsplash
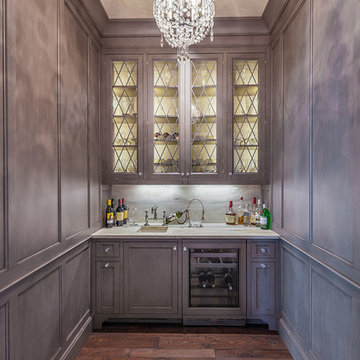
This sprawling estate is reminiscent of a traditional manor set in the English countryside. The limestone and slate exterior gives way to refined interiors featuring reclaimed oak floors, plaster walls and reclaimed timbers.
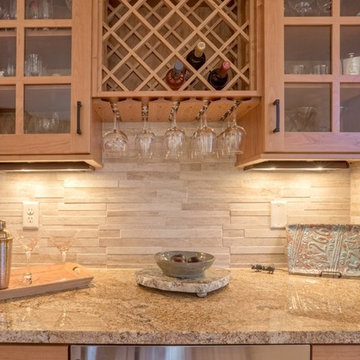
Inspiration for a small modern single-wall light wood floor wet bar remodel in Denver with no sink, glass-front cabinets, light wood cabinets, granite countertops, beige backsplash and stone tile backsplash

Hex tile detailing around the circular window/seating area.
The centerpiece and focal point to this tiny home living room is the grand circular-shaped window which is actually two half-moon windows jointed together where the mango woof bartop is placed. This acts as a work and dining space. Hanging plants elevate the eye and draw it upward to the high ceilings. Colors are kept clean and bright to expand the space. The loveseat folds out into a sleeper and the ottoman/bench lifts to offer more storage. The round rug mirrors the window adding consistency. This tropical modern coastal Tiny Home is built on a trailer and is 8x24x14 feet. The blue exterior paint color is called cabana blue. The large circular window is quite the statement focal point for this how adding a ton of curb appeal. The round window is actually two round half-moon windows stuck together to form a circle. There is an indoor bar between the two windows to make the space more interactive and useful- important in a tiny home. There is also another interactive pass-through bar window on the deck leading to the kitchen making it essentially a wet bar. This window is mirrored with a second on the other side of the kitchen and the are actually repurposed french doors turned sideways. Even the front door is glass allowing for the maximum amount of light to brighten up this tiny home and make it feel spacious and open. This tiny home features a unique architectural design with curved ceiling beams and roofing, high vaulted ceilings, a tiled in shower with a skylight that points out over the tongue of the trailer saving space in the bathroom, and of course, the large bump-out circle window and awning window that provides dining spaces.
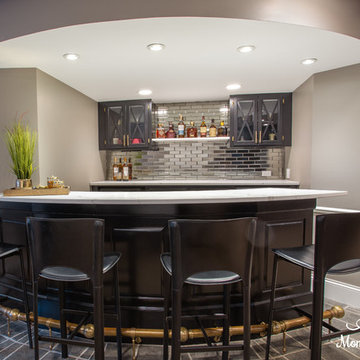
Inspiration for a mid-sized modern galley ceramic tile and gray floor wet bar remodel in Chicago with an undermount sink, glass-front cabinets, black cabinets, quartz countertops, gray backsplash, mirror backsplash and white countertops
Home Bar with Glass-Front Cabinets Ideas
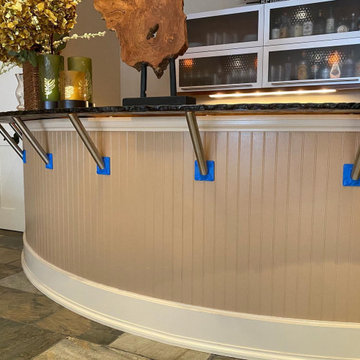
From beige to BOLD! We’ve gone with a modern look for this 4-person bar, in order to match the newly updated wall colour. Finished in Kendall Charcoal (HC-166), and Cloud White (OC-130) - Benjamin Moore
#muskoka #muskokalife #muskokalakes #muskokaliving #muskokarealestate #muskokacottage #rosseau #lakejoseph #exteriorpainting #exteriorstain #cottage #cottagelife #lakerosseau #buildmuskoka #muskokabuild #muskokabuilders #paintlife
#painter #painting #royalmuskoka #interiordesigner #exteriordesign #staging #design #designer #designinspiration #designinspo #designerbreed #interiordesign #discoverpage
1





