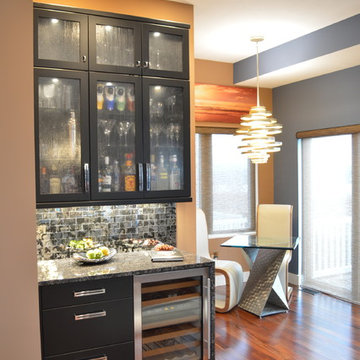Small Home Bar Ideas
Refine by:
Budget
Sort by:Popular Today
1 - 20 of 1,821 photos
Item 1 of 3
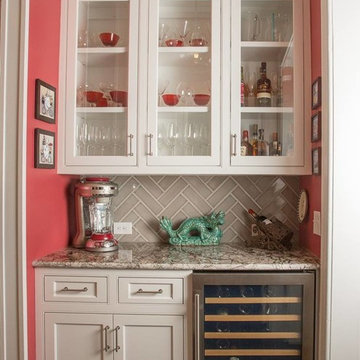
Inspiration for a small transitional single-wall dark wood floor and brown floor wet bar remodel in Richmond with no sink, shaker cabinets, white cabinets, granite countertops, gray backsplash and porcelain backsplash

Example of a small transitional l-shaped dark wood floor and brown floor wet bar design in Boston with an undermount sink, recessed-panel cabinets, white cabinets, granite countertops, gray backsplash and subway tile backsplash

Small eclectic single-wall medium tone wood floor wet bar photo in DC Metro with an undermount sink, flat-panel cabinets, blue cabinets, marble countertops and wood backsplash

With a desire to embrace deep wood tones and a more 'rustic' approach to sets the bar apart from the rest of the Kitchen - we designed the small area to include reclaimed wood accents and custom pipe storage for bar essentials.

Inspiration for a small timeless single-wall medium tone wood floor and brown floor dry bar remodel in Philadelphia with no sink, recessed-panel cabinets, white cabinets, quartz countertops, blue backsplash, porcelain backsplash and gray countertops

Opened this wall up to create a beverage center just off the kitchen and family room. This makes it easy for entertaining and having beverages for all to grab quickly.

Photo Credit: Studio Three Beau
Inspiration for a small contemporary galley porcelain tile and brown floor wet bar remodel in Other with an undermount sink, recessed-panel cabinets, black cabinets, quartz countertops, black backsplash, ceramic backsplash and white countertops
Inspiration for a small contemporary galley porcelain tile and brown floor wet bar remodel in Other with an undermount sink, recessed-panel cabinets, black cabinets, quartz countertops, black backsplash, ceramic backsplash and white countertops

Small beach style single-wall vinyl floor and beige floor wet bar photo in San Diego with an undermount sink, shaker cabinets, blue cabinets, quartz countertops, white backsplash, wood backsplash and white countertops

Custom bar built for the homeowner, with butcher block countertops, custom made cabinets with built-in beverage fridge, & 8 lighted floating shelves. The cabinets color is Behr cracked pepper and the brick is Mcnear Greenich.

Combination wet bar and coffee bar. Bottom drawer is sized for liquor bottles.
Joyelle West Photography
Small elegant single-wall light wood floor wet bar photo in Boston with an undermount sink, white cabinets, wood countertops, white backsplash, subway tile backsplash, brown countertops and shaker cabinets
Small elegant single-wall light wood floor wet bar photo in Boston with an undermount sink, white cabinets, wood countertops, white backsplash, subway tile backsplash, brown countertops and shaker cabinets

This beverage center is located adjacent to the kitchen and joint living area composed of greys, whites and blue accents. Our main focus was to create a space that would grab people’s attention, and be a feature of the kitchen. The cabinet color is a rich blue (amalfi) that creates a moody, elegant, and sleek atmosphere for the perfect cocktail hour.
This client is one who is not afraid to add sparkle, use fun patterns, and design with bold colors. For that added fun design we utilized glass Vihara tile in a iridescent finish along the back wall and behind the floating shelves. The cabinets with glass doors also have a wood mullion for an added accent. This gave our client a space to feature his beautiful collection of specialty glassware. The quilted hardware in a polished chrome finish adds that extra sparkle element to the design. This design maximizes storage space with a lazy susan in the corner, and pull-out cabinet organizers for beverages, spirits, and utensils.
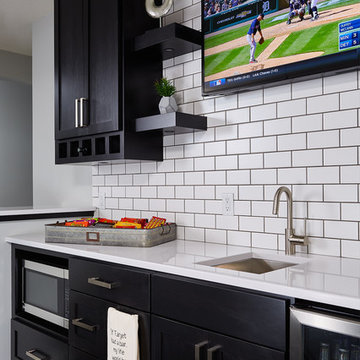
Wet bar - small industrial l-shaped dark wood floor and brown floor wet bar idea in Minneapolis with an undermount sink, recessed-panel cabinets, black cabinets, quartzite countertops, white backsplash and subway tile backsplash
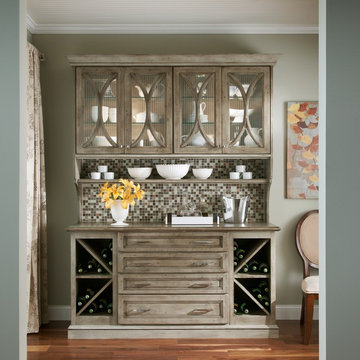
Inspiration for a small transitional single-wall dark wood floor and brown floor home bar remodel in Minneapolis with glass-front cabinets, distressed cabinets, granite countertops, multicolored backsplash and mosaic tile backsplash
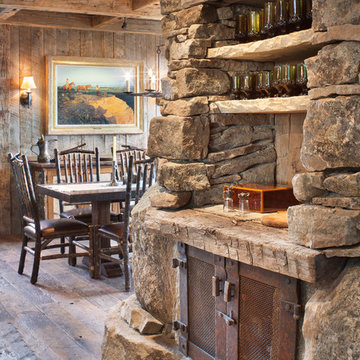
Home bar - small rustic single-wall medium tone wood floor home bar idea in Other with open cabinets, distressed cabinets and wood countertops

Small cottage single-wall light wood floor and white floor wet bar photo in Atlanta with an undermount sink, shaker cabinets, gray cabinets, granite countertops, white backsplash, marble backsplash and black countertops
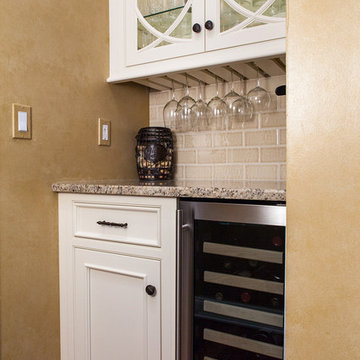
Andrew Pitzer Photography
Small elegant medium tone wood floor home bar photo in New York with beaded inset cabinets, white cabinets, granite countertops, beige backsplash and ceramic backsplash
Small elegant medium tone wood floor home bar photo in New York with beaded inset cabinets, white cabinets, granite countertops, beige backsplash and ceramic backsplash

The newly created dry bar sits in the previous kitchen space, which connects the original formal dining room with the addition that is home to the new kitchen. A great spot for entertaining.
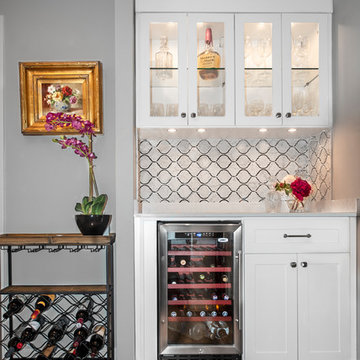
Design by Lisa Lauren of Closet Works
The home bar design was designed to be beautiful and practical - offering storage for glasses, liquor bottles, barware, and even allowing space for a wine cooler.
Small Home Bar Ideas
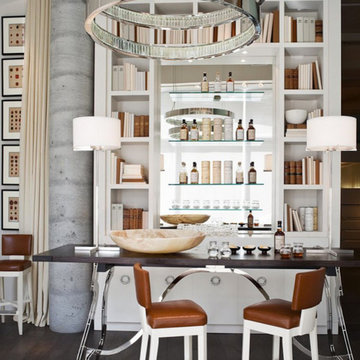
This is a great use of space and color. The white and brown theme creates a contemporary, clean look. The white incorporated in the furniture and decorations really opens up the space and makes it look bigger. Great look for a home bar when the space available is limited.
1






