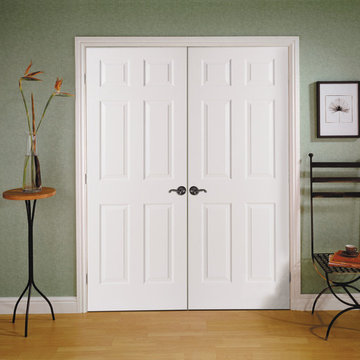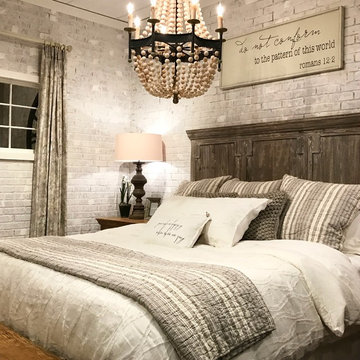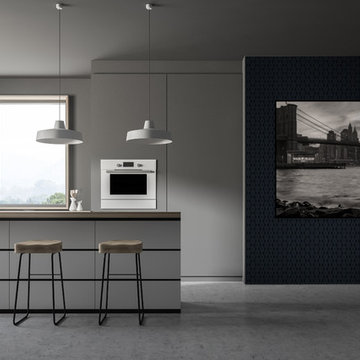Home Design Ideas
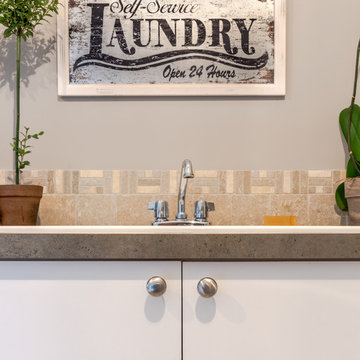
A laundry room should be a cheerful space since we spend so much time there! I update my accessories regularly and always have plenty of greenery around.
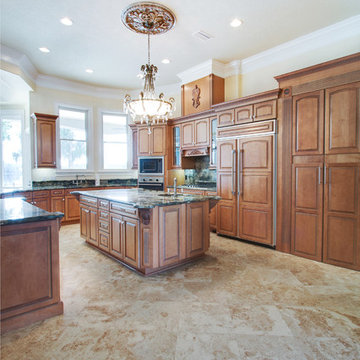
Eat-in kitchen - large traditional u-shaped marble floor eat-in kitchen idea in Other with an island

The rec room is meant to transition uses over time and even each day. Designed for a young family. The space is a play room,l guest space, storage space and movie room.
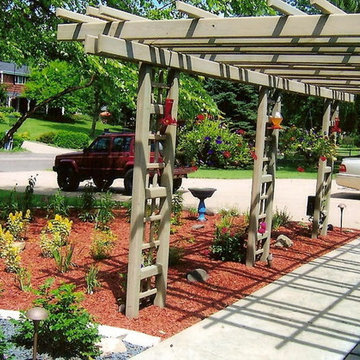
Inspiration for a small rustic backyard deck remodel in Minneapolis with a pergola
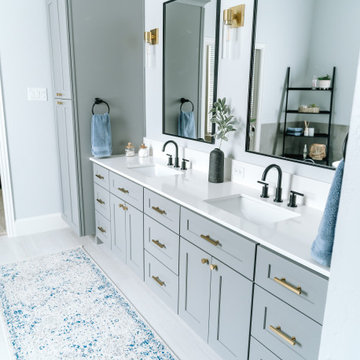
Mid-sized beach style master gray tile and porcelain tile porcelain tile, gray floor and double-sink bathroom photo in Dallas with shaker cabinets, gray cabinets, a two-piece toilet, blue walls, an undermount sink, quartz countertops, a hinged shower door, white countertops and a built-in vanity
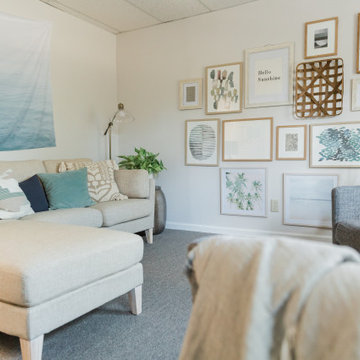
Just as in the other offices, we wanted the seating in here to be comfortable and yet professional. Being the largest space by far, we choose to put in this neutral sectional from World Market paired with these professional looking chairs from Target
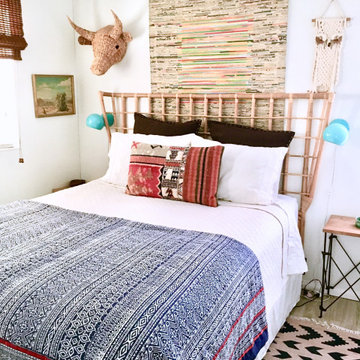
This is a bohemian styled tiny home Airbnb rental in Desert Hot Springs. Bohemian decor is achieved with both store bought and vintage items.
TayloredRentals.com
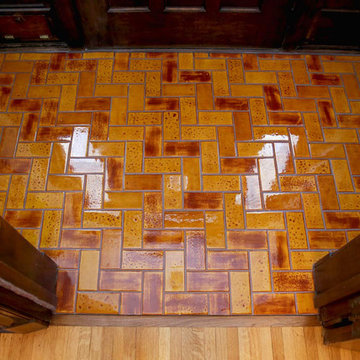
3″x6″ Subway Tile in Herringbone Pattern – 906W Burnt Sugar
Inspiration for a small craftsman home design remodel in Minneapolis
Inspiration for a small craftsman home design remodel in Minneapolis

I built this on my property for my aging father who has some health issues. Handicap accessibility was a factor in design. His dream has always been to try retire to a cabin in the woods. This is what he got.
It is a 1 bedroom, 1 bath with a great room. It is 600 sqft of AC space. The footprint is 40' x 26' overall.
The site was the former home of our pig pen. I only had to take 1 tree to make this work and I planted 3 in its place. The axis is set from root ball to root ball. The rear center is aligned with mean sunset and is visible across a wetland.
The goal was to make the home feel like it was floating in the palms. The geometry had to simple and I didn't want it feeling heavy on the land so I cantilevered the structure beyond exposed foundation walls. My barn is nearby and it features old 1950's "S" corrugated metal panel walls. I used the same panel profile for my siding. I ran it vertical to match the barn, but also to balance the length of the structure and stretch the high point into the canopy, visually. The wood is all Southern Yellow Pine. This material came from clearing at the Babcock Ranch Development site. I ran it through the structure, end to end and horizontally, to create a seamless feel and to stretch the space. It worked. It feels MUCH bigger than it is.
I milled the material to specific sizes in specific areas to create precise alignments. Floor starters align with base. Wall tops adjoin ceiling starters to create the illusion of a seamless board. All light fixtures, HVAC supports, cabinets, switches, outlets, are set specifically to wood joints. The front and rear porch wood has three different milling profiles so the hypotenuse on the ceilings, align with the walls, and yield an aligned deck board below. Yes, I over did it. It is spectacular in its detailing. That's the benefit of small spaces.
Concrete counters and IKEA cabinets round out the conversation.
For those who cannot live tiny, I offer the Tiny-ish House.
Photos by Ryan Gamma
Staging by iStage Homes
Design Assistance Jimmy Thornton
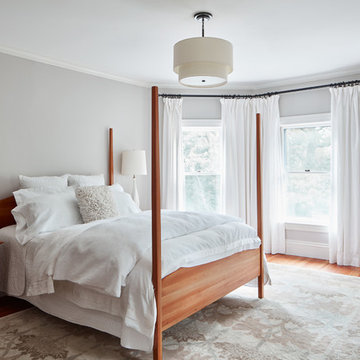
Example of a mid-sized classic master medium tone wood floor bedroom design in Boston with gray walls and no fireplace
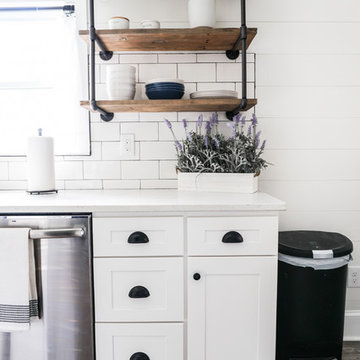
This customer got her dream modern farmhouse kitchen in Lexington, NC. Featuring Wolf Classic cabinets, Misterio quartz, white subway tile with charcoal grout, and custom made rustic pipe shelves.
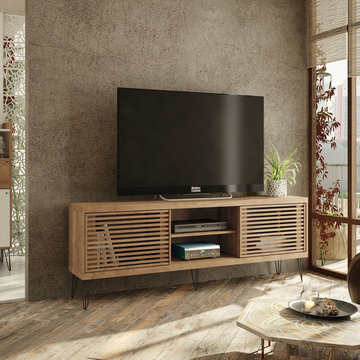
The Frizz TV Stand combines elegance and modernity. It features a sliding door, internal shelves and iron legs in an exclusive design: Its wooden designs disposed of in parallel lines add a special charm to this furniture item. It is manufactured with particle board with a perfect U.V. finish that ensures durability and resistance. Also, it holds up to 70" screen panel.

This small townhouse kitchen has no windows (it has a sliding glass door across from the dining nook) and had a limited budget. The owners planned to live in the home for 3-5 more years. The challenge was to update and brighten the space using Ikea cabinets while creating a custom feel with good resale value.
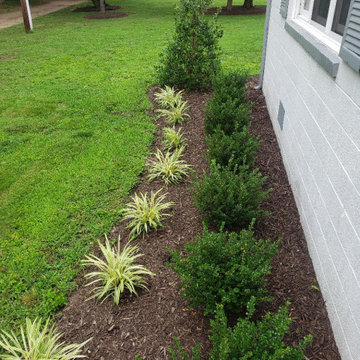
COMMERCIAL & RESIDENTIAL LANDSCAPING & LAWN SERVICES IN VA & NC
Web www.commanderva.com Ph (804)683-6691 Email Office@commanderva.com
• COMPETITIVE SERVICES & ANNUAL CONTRACTS
• TOTAL PLANT PACKAGE & ENHANCEMENTS
• PROFESSIONAL LAWN MOWING, TRIMMING, EDGING & MULCHING
• COMPLETE IRRIGATION INSTALLATIONS –
ADD-ONS, MAINTENANCE & REPAIR - ALL SYSTEMS
• COMPREHENSIVE CHEMICAL APPLICATIONS & TREATMENTS
• GENERAL SITE CLEAN-UP
• EXTENSIVE SITE WORK, GRADING & DRAINAGE SOLUTIONS
• BUSH HOGGING & TRENCHING
• TREE TRIMMING & REMOVAL
• FREE ESTIMATES & DESIGN RECOMMENDATIONS
Call to schedule your appointment today.
PHONE (804)683-6691
LICENSED & INSURED CLASS “A” CONTRACTOR
40+ YEARS EXPERIENCE IN CENTRAL VA & NC
REFERENCES AVAILABLE UPON REQUEST
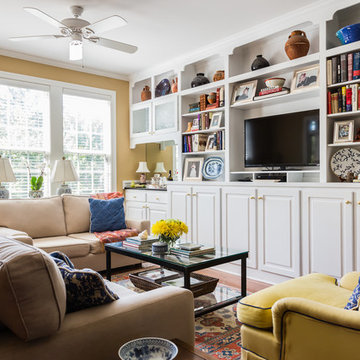
Mid-sized elegant open concept medium tone wood floor family room photo in Raleigh with yellow walls, no fireplace and a media wall
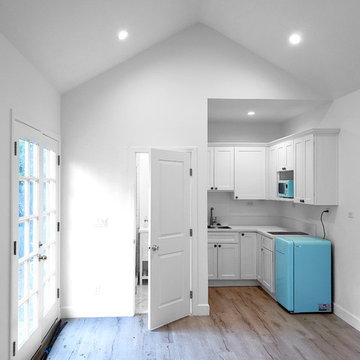
On a hillside property in Santa Monica hidden behind trees stands our brand new constructed from the grounds up guest unit. This unit is only 300sq. but the layout makes it feel as large as a small apartment.
Vaulted 12' ceilings and lots of natural light makes the space feel light and airy.
A small kitchenette gives you all you would need for cooking something for yourself, notice the baby blue color of the appliances contrasting against the clean white cabinets and counter top.
The wood flooring give warmth to the neutral white colored walls and ceilings.
A nice sized bathroom bosting a 3'x3' shower with a corner double door entrance with all the high quality finishes you would expect in a master bathroom.
The exterior of the unit was perfectly matched to the existing main house.
These ADU (accessory dwelling unit) also called guest units and the famous term "Mother in law unit" are becoming more and more popular in California and in LA in particular.
Home Design Ideas
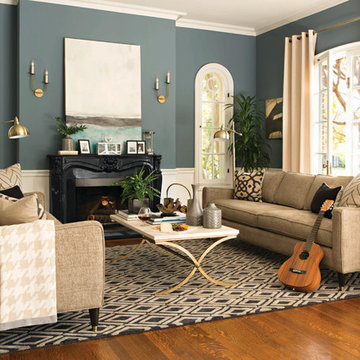
From the Carter sofas’ capped feet, to the radiant table bases and floor lamps, this hip hangout is all about that brass.
Inspiration for a mid-sized modern enclosed medium tone wood floor living room remodel in Los Angeles with blue walls, a standard fireplace, a plaster fireplace and no tv
Inspiration for a mid-sized modern enclosed medium tone wood floor living room remodel in Los Angeles with blue walls, a standard fireplace, a plaster fireplace and no tv
66

























