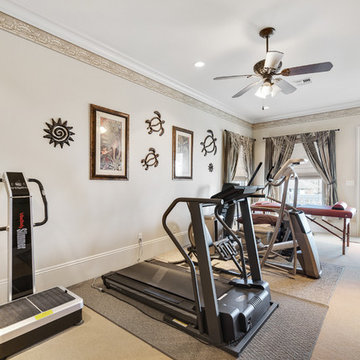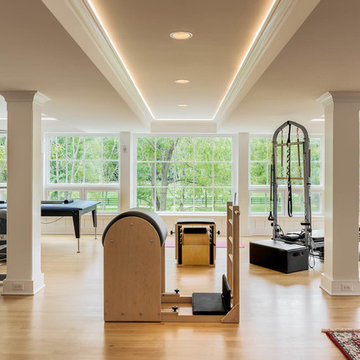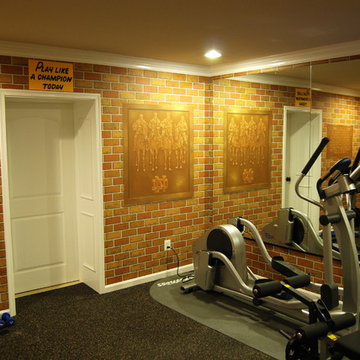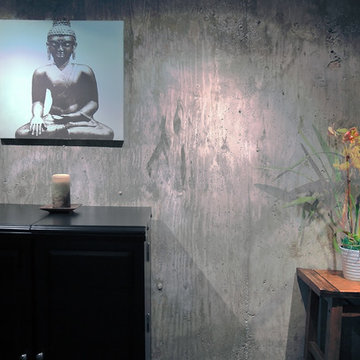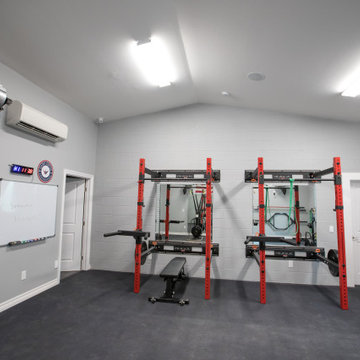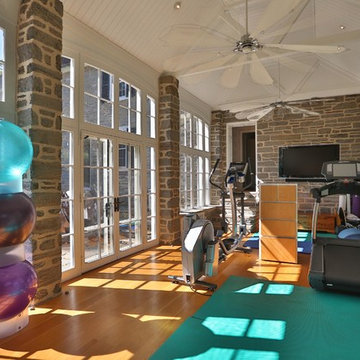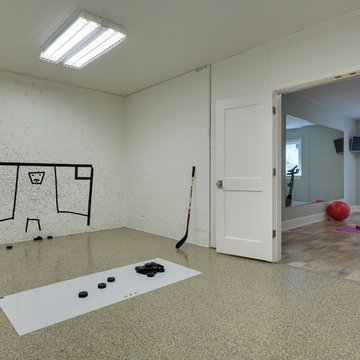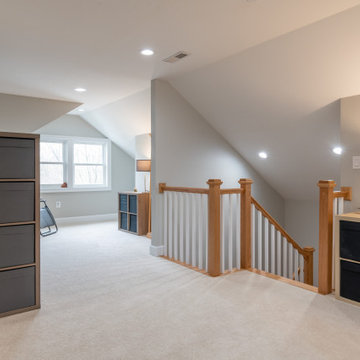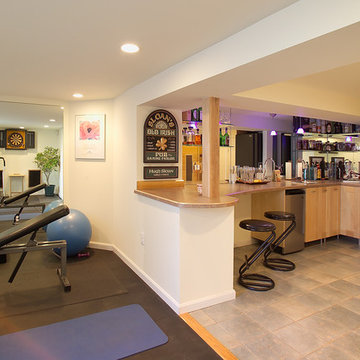Home Gym Ideas
Refine by:
Budget
Sort by:Popular Today
3421 - 3440 of 29,061 photos
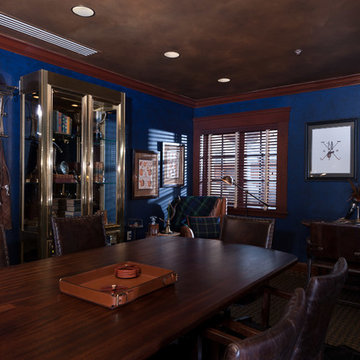
Brian Suhr | www.briansuhr.com
Example of a classic home gym design in Sacramento
Example of a classic home gym design in Sacramento
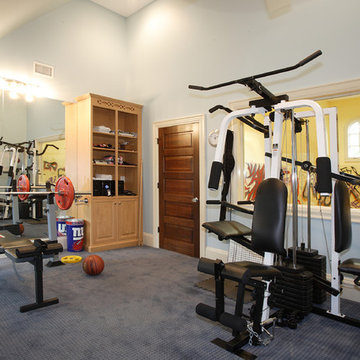
This custom-built home in Westfield, NJ has it all including a home gym overlooking a custom designed indoor sport court. The fitness center ample amount of space for various gym equipment.
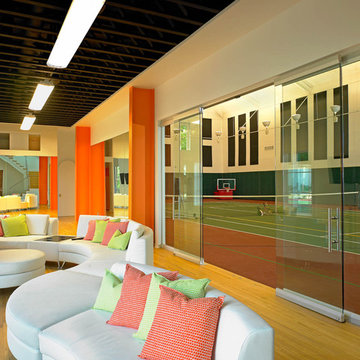
Inspiration for a huge mediterranean light wood floor indoor sport court remodel in Dallas with beige walls
Find the right local pro for your project
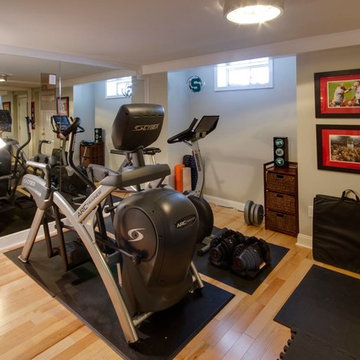
David Fell Photography
Builder - Two Storey Building, Bolton MA
Example of a classic home gym design in Boston
Example of a classic home gym design in Boston

A seamless combination of traditional with contemporary design elements. This elegant, approx. 1.7 acre view estate is located on Ross's premier address. Every detail has been carefully and lovingly created with design and renovations completed in the past 12 months by the same designer that created the property for Google's founder. With 7 bedrooms and 8.5 baths, this 7200 sq. ft. estate home is comprised of a main residence, large guesthouse, studio with full bath, sauna with full bath, media room, wine cellar, professional gym, 2 saltwater system swimming pools and 3 car garage. With its stately stance, 41 Upper Road appeals to those seeking to make a statement of elegance and good taste and is a true wonderland for adults and kids alike. 71 Ft. lap pool directly across from breakfast room and family pool with diving board. Chef's dream kitchen with top-of-the-line appliances, over-sized center island, custom iron chandelier and fireplace open to kitchen and dining room.
Formal Dining Room Open kitchen with adjoining family room, both opening to outside and lap pool. Breathtaking large living room with beautiful Mt. Tam views.
Master Suite with fireplace and private terrace reminiscent of Montana resort living. Nursery adjoining master bath. 4 additional bedrooms on the lower level, each with own bath. Media room, laundry room and wine cellar as well as kids study area. Extensive lawn area for kids of all ages. Organic vegetable garden overlooking entire property.
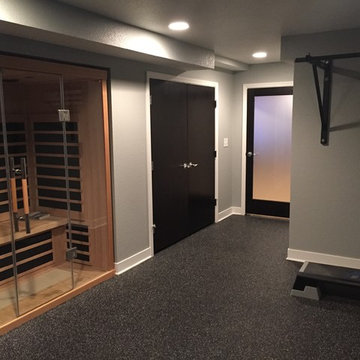
Inspiration for a large contemporary home weight room remodel in Milwaukee with beige walls
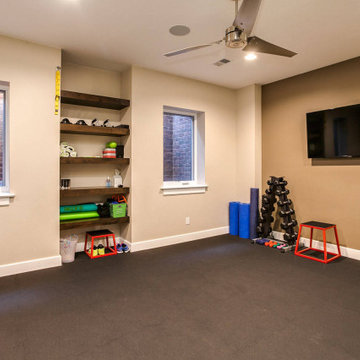
This client wanted to have their kitchen as their centerpiece for their house. As such, I designed this kitchen to have a dark walnut natural wood finish with timeless white kitchen island combined with metal appliances.
The entire home boasts an open, minimalistic, elegant, classy, and functional design, with the living room showcasing a unique vein cut silver travertine stone showcased on the fireplace. Warm colors were used throughout in order to make the home inviting in a family-friendly setting.
---
Project designed by Montecito interior designer Margarita Bravo. She serves Montecito as well as surrounding areas such as Hope Ranch, Summerland, Santa Barbara, Isla Vista, Mission Canyon, Carpinteria, Goleta, Ojai, Los Olivos, and Solvang.
For more about MARGARITA BRAVO, visit here: https://www.margaritabravo.com/
To learn more about this project, visit here: https://www.margaritabravo.com/portfolio/observatory-park/
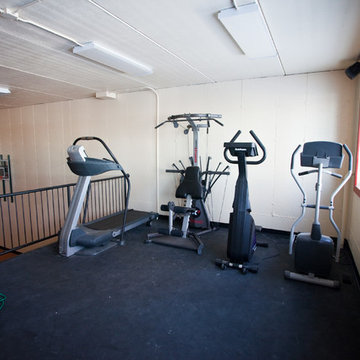
A home fitness area with basketball court is below the 4-car garage and workshop.
Michael Mowbray, Beautiful Portraits by Michael
Inspiration for an eclectic home gym remodel in Milwaukee
Inspiration for an eclectic home gym remodel in Milwaukee
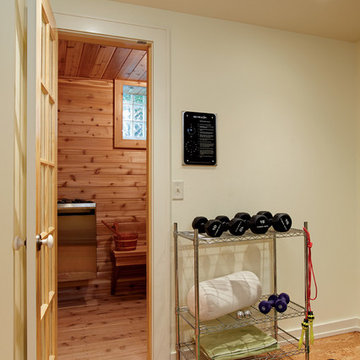
A sauna off of a workout room will certainly make long Wisconsin winters more bearable.
Home gym - small contemporary bamboo floor home gym idea in Milwaukee with beige walls
Home gym - small contemporary bamboo floor home gym idea in Milwaukee with beige walls
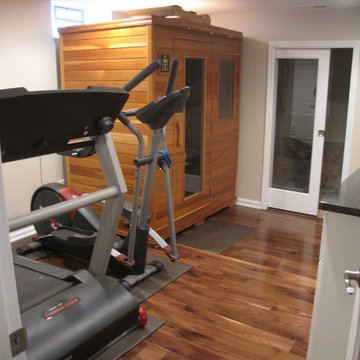
Sponsored
Delaware, OH
Buckeye Basements, Inc.
Central Ohio's Basement Finishing ExpertsBest Of Houzz '13-'21
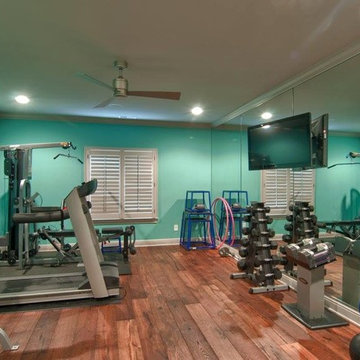
Inspiration for a small craftsman home weight room remodel in Nashville
Home Gym Ideas
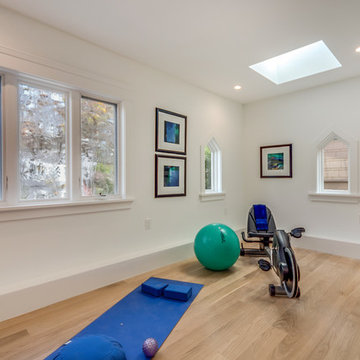
Example of a mid-sized trendy light wood floor multiuse home gym design in Other with white walls
172






