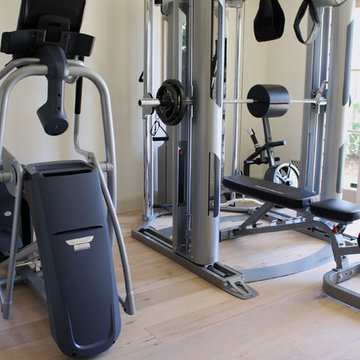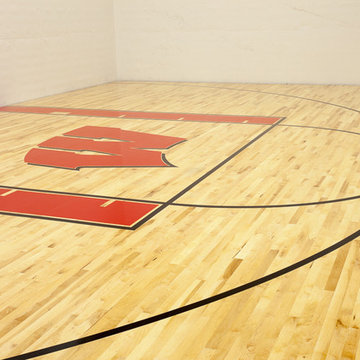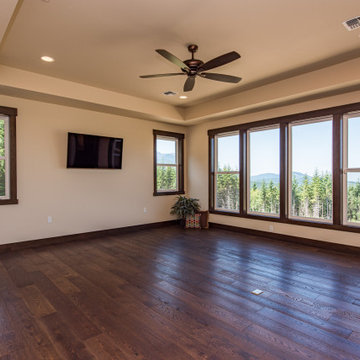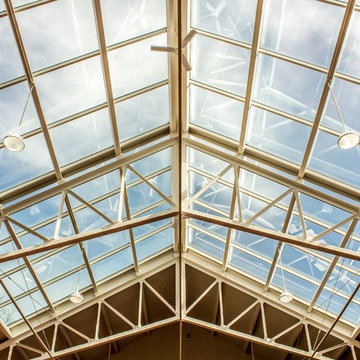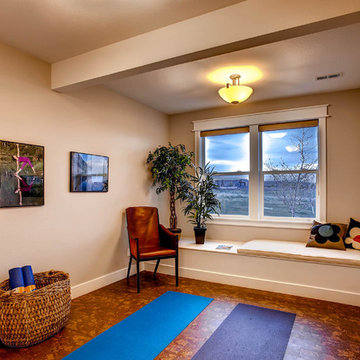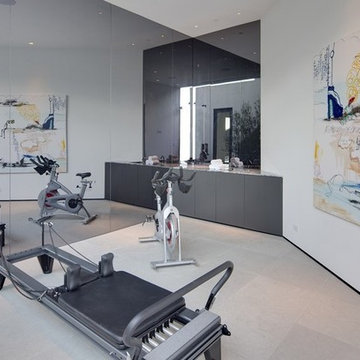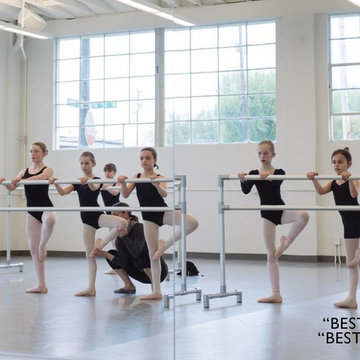Home Gym Ideas
Refine by:
Budget
Sort by:Popular Today
5701 - 5720 of 29,059 photos

The client’s coastal New England roots inspired this Shingle style design for a lakefront lot. With a background in interior design, her ideas strongly influenced the process, presenting both challenge and reward in executing her exact vision. Vintage coastal style grounds a thoroughly modern open floor plan, designed to house a busy family with three active children. A primary focus was the kitchen, and more importantly, the butler’s pantry tucked behind it. Flowing logically from the garage entry and mudroom, and with two access points from the main kitchen, it fulfills the utilitarian functions of storage and prep, leaving the main kitchen free to shine as an integral part of the open living area.
An ARDA for Custom Home Design goes to
Royal Oaks Design
Designer: Kieran Liebl
From: Oakdale, Minnesota
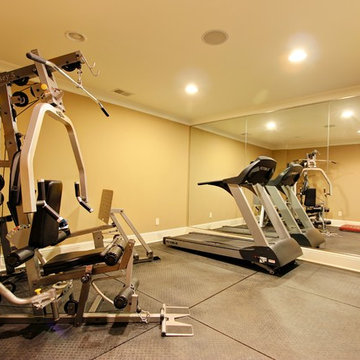
Basement home gym.
Catherine Augestad, Fox Photography, Marietta, GA
Example of a huge transitional multiuse home gym design in Atlanta with yellow walls
Example of a huge transitional multiuse home gym design in Atlanta with yellow walls
Find the right local pro for your project
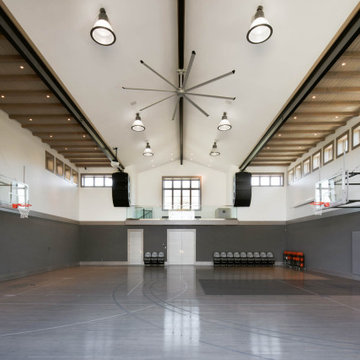
A very spacious Basketball Court at this home we built in Wolf Creek Ranch, Utah.
www.cameohomesinc.com
Home gym - rustic home gym idea in Salt Lake City
Home gym - rustic home gym idea in Salt Lake City

A seamless combination of traditional with contemporary design elements. This elegant, approx. 1.7 acre view estate is located on Ross's premier address. Every detail has been carefully and lovingly created with design and renovations completed in the past 12 months by the same designer that created the property for Google's founder. With 7 bedrooms and 8.5 baths, this 7200 sq. ft. estate home is comprised of a main residence, large guesthouse, studio with full bath, sauna with full bath, media room, wine cellar, professional gym, 2 saltwater system swimming pools and 3 car garage. With its stately stance, 41 Upper Road appeals to those seeking to make a statement of elegance and good taste and is a true wonderland for adults and kids alike. 71 Ft. lap pool directly across from breakfast room and family pool with diving board. Chef's dream kitchen with top-of-the-line appliances, over-sized center island, custom iron chandelier and fireplace open to kitchen and dining room.
Formal Dining Room Open kitchen with adjoining family room, both opening to outside and lap pool. Breathtaking large living room with beautiful Mt. Tam views.
Master Suite with fireplace and private terrace reminiscent of Montana resort living. Nursery adjoining master bath. 4 additional bedrooms on the lower level, each with own bath. Media room, laundry room and wine cellar as well as kids study area. Extensive lawn area for kids of all ages. Organic vegetable garden overlooking entire property.
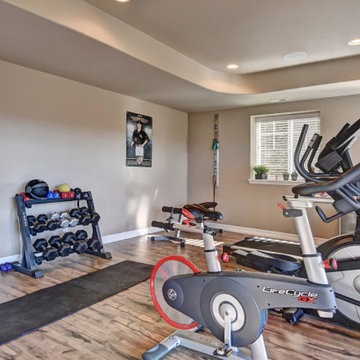
Basement finish with home gym
Inspiration for a transitional home gym remodel in Denver
Inspiration for a transitional home gym remodel in Denver
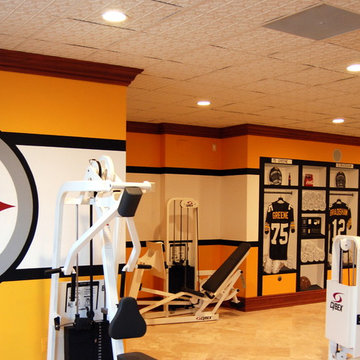
Tom Taylor www.WowEffects.com
Home gym - traditional home gym idea in DC Metro
Home gym - traditional home gym idea in DC Metro

Mid-sized urban ceramic tile and multicolored floor multiuse home gym photo in Las Vegas with beige walls
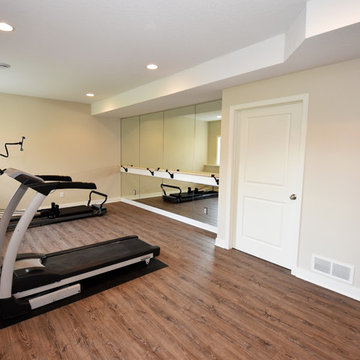
Multiuse home gym - large contemporary vinyl floor and brown floor multiuse home gym idea in Minneapolis with beige walls
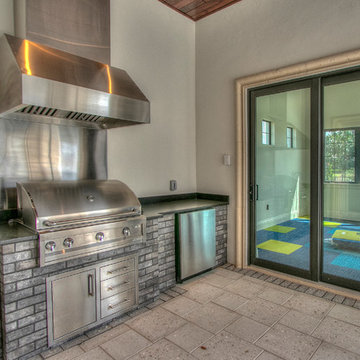
Gas grill, outdoor fridge and separate "casita" for a home gym with sweeping golf course and pool views
Inspiration for a large timeless carpeted and blue floor multiuse home gym remodel in Orlando with beige walls
Inspiration for a large timeless carpeted and blue floor multiuse home gym remodel in Orlando with beige walls
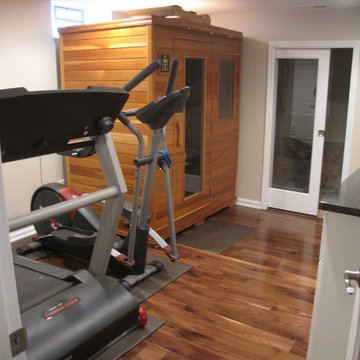
Sponsored
Delaware, OH
Buckeye Basements, Inc.
Central Ohio's Basement Finishing ExpertsBest Of Houzz '13-'21
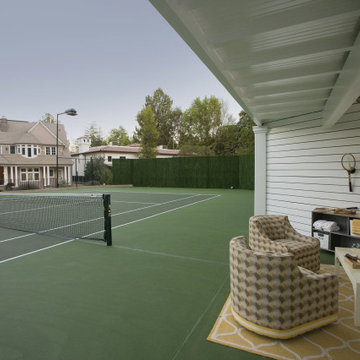
Multiuse home gym - huge transitional concrete floor and green floor multiuse home gym idea in Sacramento with white walls
Home Gym Ideas
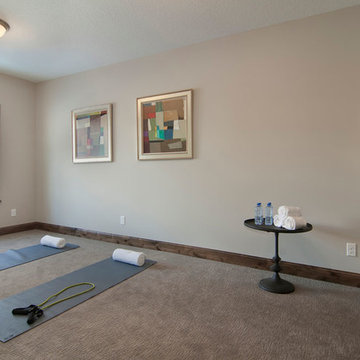
Bonus room/indoor recreation. Enjoy stretching and working out in the comfort of your own home! - Creek Hill Custom Homes MN
Home gym - home gym idea in Minneapolis
Home gym - home gym idea in Minneapolis
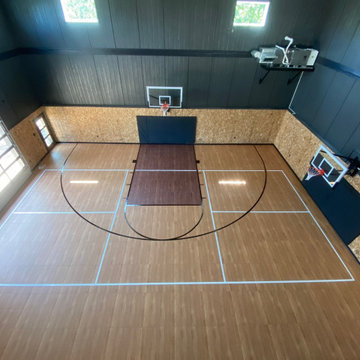
SnapSports athletic tiles in Light and Dark Maple Pro 36, Gladiator 72" and 60" adjustable basketball hoops with 3' overhang, basketball and pickleball game lines, black wall pads, black cove base
286






