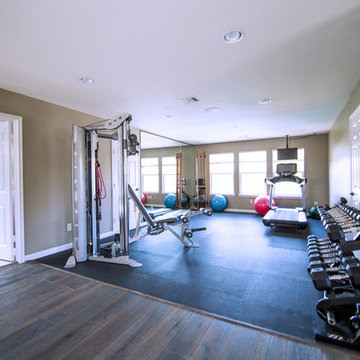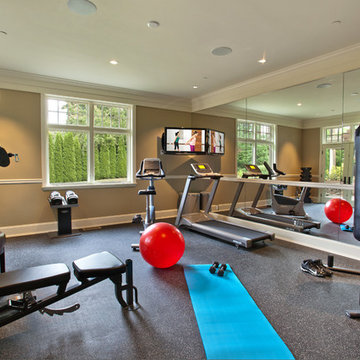Gym Photos
Refine by:
Budget
Sort by:Popular Today
61 - 80 of 209 photos
Item 1 of 2

Indoor sport court - huge country medium tone wood floor and brown floor indoor sport court idea in Other with brown walls
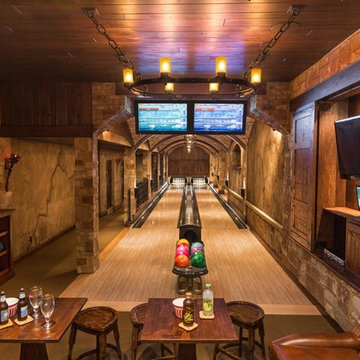
Custom Bowling alley in lower level. From the finished product to the starting point.
Builder Ascent Building Solutions.
Photography by Doug Edmonds
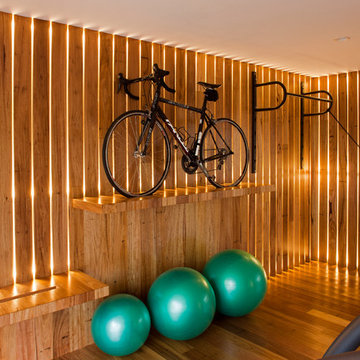
Photo by Langdon Clay
Mid-sized trendy medium tone wood floor and brown floor multiuse home gym photo in San Francisco with brown walls
Mid-sized trendy medium tone wood floor and brown floor multiuse home gym photo in San Francisco with brown walls
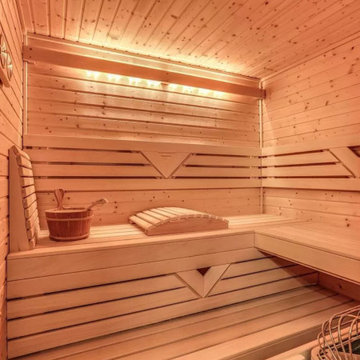
Luxury mountain home located in Idyllwild, CA. Full home design of this 3 story home. Luxury finishes, antiques, and touches of the mountain make this home inviting to everyone that visits this home nestled next to a creek in the quiet mountains. Sauna within the home.
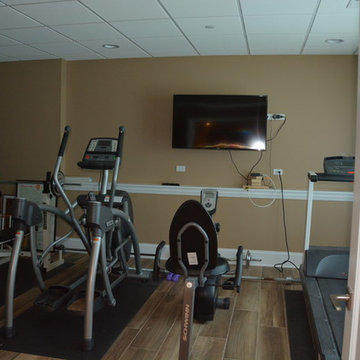
Multiuse home gym - large traditional ceramic tile multiuse home gym idea in Chicago with brown walls
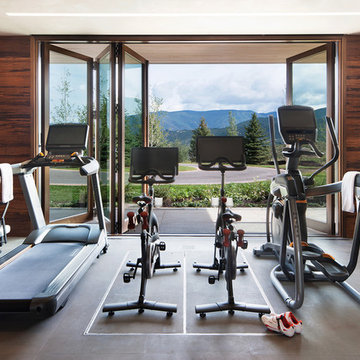
David O. Marlow Photography
Home gym - rustic concrete floor and gray floor home gym idea in Denver with brown walls
Home gym - rustic concrete floor and gray floor home gym idea in Denver with brown walls
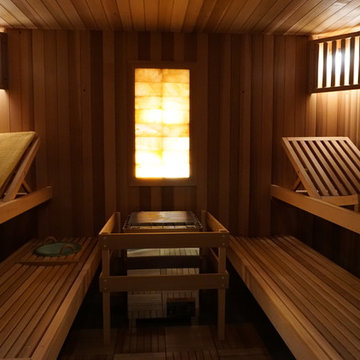
Have the salt air of the sea without going to the beach! We can custom build your sauna with a salt wall using real blocks of salt. The steam releases the salt into the air to give a revitalizing breath to open up the lungs and further relax the body. This type of design is recommended for those with allergy issues. Featured in this photo are also our adjustable Serenity benches that act like recliners. The lower benches are curved. The floors have cedar tiles. We can design any of our traditional saunas to include any of the features pictured here.
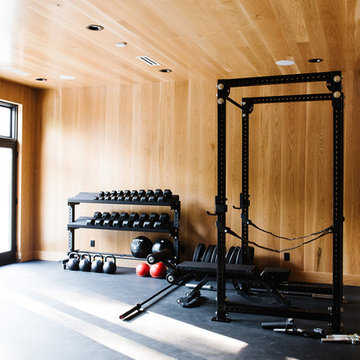
Inspiration for a small country multiuse home gym remodel in Salt Lake City with brown walls
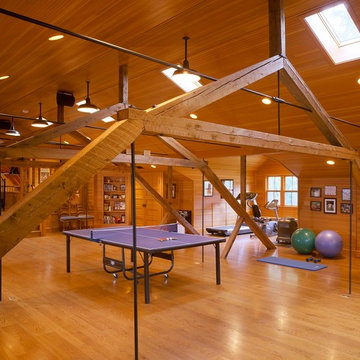
Dewing Schmid Kearns
Huge farmhouse medium tone wood floor multiuse home gym photo in Boston with brown walls
Huge farmhouse medium tone wood floor multiuse home gym photo in Boston with brown walls
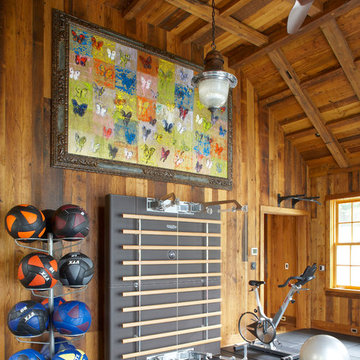
This home gym is both functional and aesthetically beautiful. With high wood ceilings and large scale art, you might think you're in a gallery. Photography by Michael Partenio
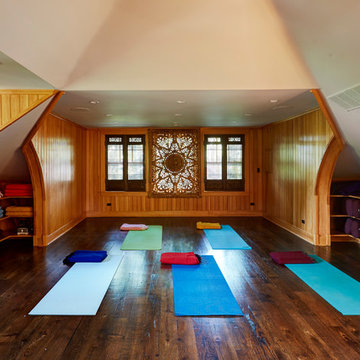
The former housekeeper's studio apartment was gutted to the studs and reimagined as a private yoga studio. Light-stained cypress wainscoting establishes a warm environment while functionally protecting the walls from handstand activity. Antique wooden screens were repurposed as window shutters in the center of the studio space to create a meditative focal point but also provide privacy and filter the southern exposure.
Photos: Mike Kaskel
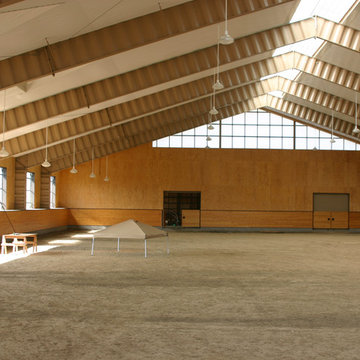
This 215 acre private horse breeding and training facility can house up to 70 horses. Equine Facility Design began the site design when the land was purchased in 2001 and has managed the design team through construction which completed in 2009. Equine Facility Design developed the site layout of roads, parking, building areas, pastures, paddocks, trails, outdoor arena, Grand Prix jump field, pond, and site features. The structures include a 125’ x 250’ indoor steel riding arena building design with an attached viewing room, storage, and maintenance area; and multiple horse barn designs, including a 15 stall retirement horse barn, a 22 stall training barn with rehab facilities, a six stall stallion barn with laboratory and breeding room, a 12 stall broodmare barn with 12’ x 24’ stalls that can become 12’ x 12’ stalls at the time of weaning foals. Equine Facility Design also designed the main residence, maintenance and storage buildings, and pasture shelters. Improvements include pasture development, fencing, drainage, signage, entry gates, site lighting, and a compost facility.

David O. Marlow
Home gym - huge contemporary vinyl floor and gray floor home gym idea in Denver with brown walls
Home gym - huge contemporary vinyl floor and gray floor home gym idea in Denver with brown walls

Inspiration for a mid-sized rustic cork floor, gray floor and tray ceiling multiuse home gym remodel in Other with brown walls
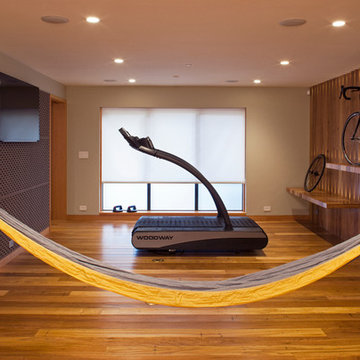
Photo by Langdon Clay
Inspiration for a mid-sized contemporary medium tone wood floor and brown floor multiuse home gym remodel in San Francisco with brown walls
Inspiration for a mid-sized contemporary medium tone wood floor and brown floor multiuse home gym remodel in San Francisco with brown walls
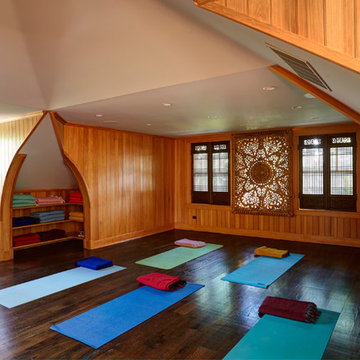
Precise plaster work was applied to soften ceiling ridges, creating a harmonious flow from the floor to the ceiling through a variety of materials and textures.
Photos: Mike Kraskel
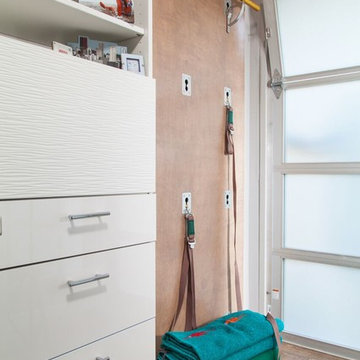
Using a corner of the clients office and Iyengar yoga wall was fashioned out of the way but easily accessible.
Home yoga studio - small contemporary medium tone wood floor home yoga studio idea in Los Angeles with brown walls
Home yoga studio - small contemporary medium tone wood floor home yoga studio idea in Los Angeles with brown walls
4






