Home Office Ideas
Refine by:
Budget
Sort by:Popular Today
161 - 180 of 22,544 photos
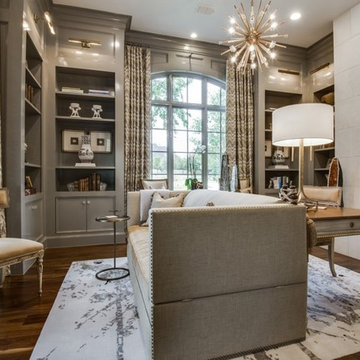
"Best of Houzz"
architecture | www.symmetryarchitects.com
interiors | www.browndesigngroup.com
builder | www.hwhomes.com
Example of a large classic freestanding desk dark wood floor and brown floor study room design in Dallas with beige walls and no fireplace
Example of a large classic freestanding desk dark wood floor and brown floor study room design in Dallas with beige walls and no fireplace
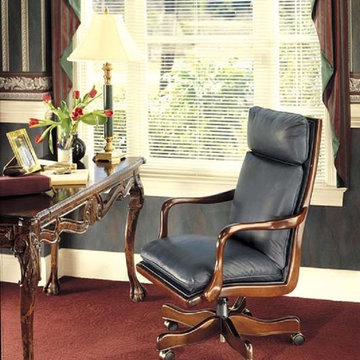
This is a popular black leather desk chair used by men and women for their home offices. Home office have become so popular and black is always in style. If black is not your leather color you may have this made in any other color of top grain leather you can think of.
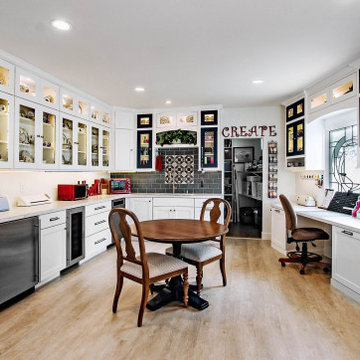
Luxurious craft room designed for Quilting, displaying lots of china and any craft projects you can dream up. Talk about a "She Shed". You can relax and stay here all day, every day without a care in the world. Walls display some quilts and the backsplash behind the sink represents a quilt.
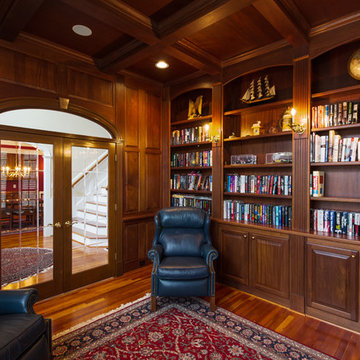
Study/Library in beautiful Sepele Mahogany, raised panel doors, true raised panel wall treatment, coffered ceiling
Inspiration for a mid-sized timeless freestanding desk medium tone wood floor home office library remodel in Raleigh with no fireplace and brown walls
Inspiration for a mid-sized timeless freestanding desk medium tone wood floor home office library remodel in Raleigh with no fireplace and brown walls
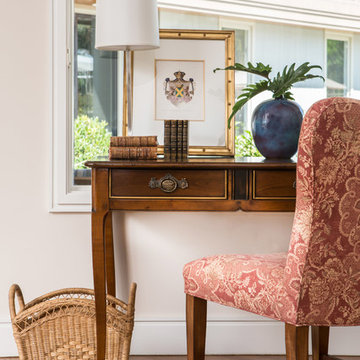
Lori Dennis Interior Design
Erika Bierman Photography
Study room - large shabby-chic style freestanding desk medium tone wood floor and beige floor study room idea in Los Angeles with beige walls
Study room - large shabby-chic style freestanding desk medium tone wood floor and beige floor study room idea in Los Angeles with beige walls
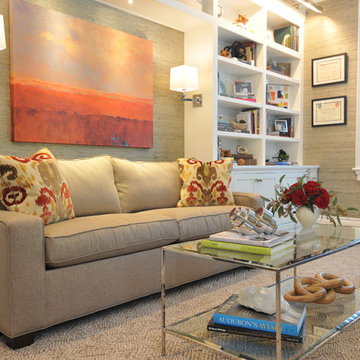
Photo Credit: Betsy Bassett
Mid-sized transitional freestanding desk dark wood floor and beige floor study room photo in Boston with gray walls and no fireplace
Mid-sized transitional freestanding desk dark wood floor and beige floor study room photo in Boston with gray walls and no fireplace
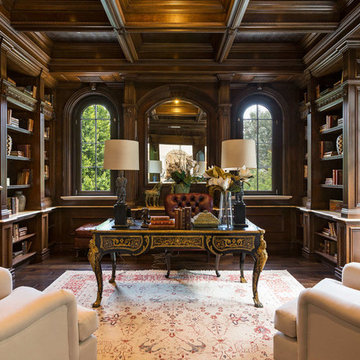
Inspiration for a large timeless freestanding desk dark wood floor and brown floor study room remodel in Philadelphia with brown walls, a standard fireplace and a wood fireplace surround
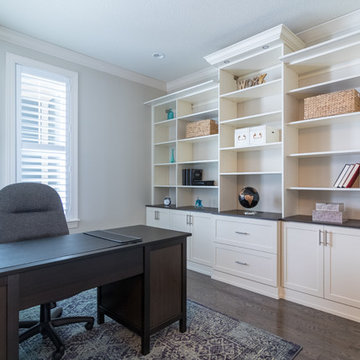
Chase Vogt
Inspiration for a mid-sized transitional freestanding desk medium tone wood floor study room remodel in Minneapolis with beige walls and no fireplace
Inspiration for a mid-sized transitional freestanding desk medium tone wood floor study room remodel in Minneapolis with beige walls and no fireplace
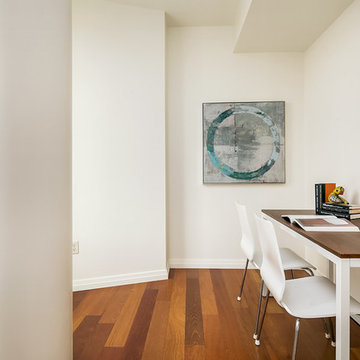
Mid-sized trendy built-in desk medium tone wood floor home office photo in Seattle with white walls
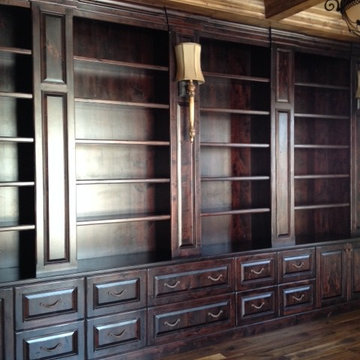
Bookcases in the Den.
Study room - large traditional freestanding desk medium tone wood floor study room idea in Salt Lake City with beige walls and no fireplace
Study room - large traditional freestanding desk medium tone wood floor study room idea in Salt Lake City with beige walls and no fireplace
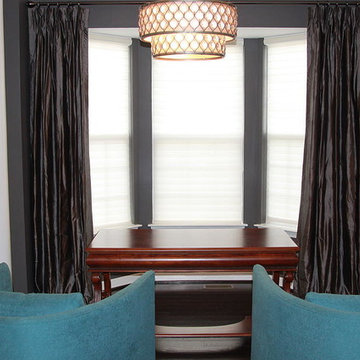
MBW Designs Townhome Re-design
Large transitional freestanding desk dark wood floor and brown floor home office photo in DC Metro with gray walls and no fireplace
Large transitional freestanding desk dark wood floor and brown floor home office photo in DC Metro with gray walls and no fireplace
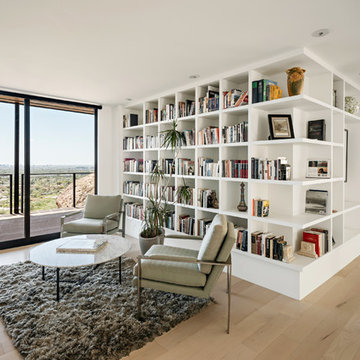
Roehner + Ryan
Mid-sized trendy light wood floor and beige floor home office library photo in Phoenix with white walls
Mid-sized trendy light wood floor and beige floor home office library photo in Phoenix with white walls
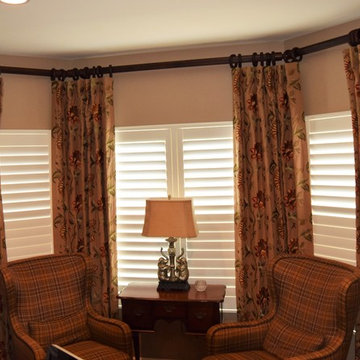
A Creative Touch Draperies & Interiors
Mid-sized eclectic freestanding desk medium tone wood floor study room photo in Denver with beige walls
Mid-sized eclectic freestanding desk medium tone wood floor study room photo in Denver with beige walls
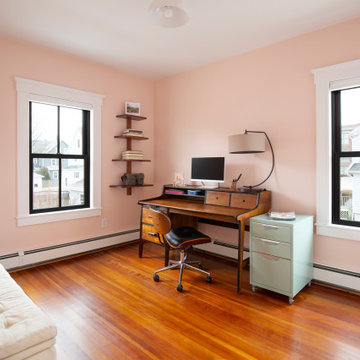
Example of a mid-sized classic freestanding desk medium tone wood floor study room design in Boston with pink walls
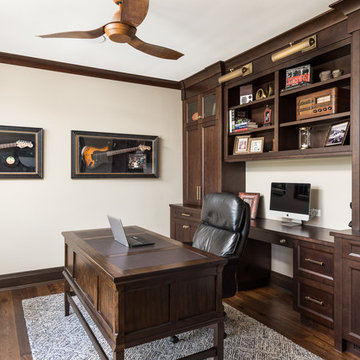
This 2 story home with a first floor Master Bedroom features a tumbled stone exterior with iron ore windows and modern tudor style accents. The Great Room features a wall of built-ins with antique glass cabinet doors that flank the fireplace and a coffered beamed ceiling. The adjacent Kitchen features a large walnut topped island which sets the tone for the gourmet kitchen. Opening off of the Kitchen, the large Screened Porch entertains year round with a radiant heated floor, stone fireplace and stained cedar ceiling. Photo credit: Picture Perfect Homes
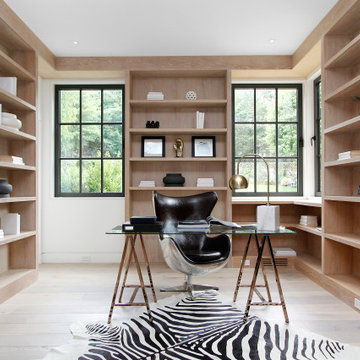
This beautiful Westport home staged by BA Staging & Interiors is almost 9,000 square feet and features fabulous, modern-farmhouse architecture. Our staging selection was carefully chosen based on the architecture and location of the property, so that this home can really shine.
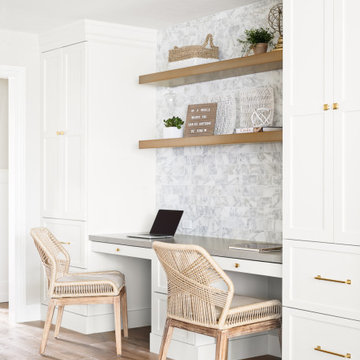
Study room - small built-in desk light wood floor and beige floor study room idea in San Francisco with white walls and no fireplace
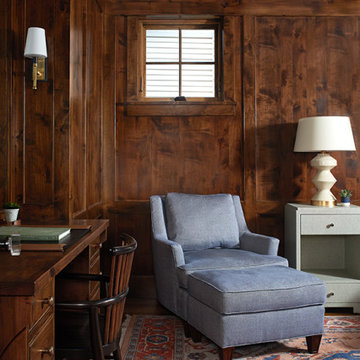
This cozy lake cottage skillfully incorporates a number of features that would normally be restricted to a larger home design. A glance of the exterior reveals a simple story and a half gable running the length of the home, enveloping the majority of the interior spaces. To the rear, a pair of gables with copper roofing flanks a covered dining area that connects to a screened porch. Inside, a linear foyer reveals a generous staircase with cascading landing. Further back, a centrally placed kitchen is connected to all of the other main level entertaining spaces through expansive cased openings. A private study serves as the perfect buffer between the homes master suite and living room. Despite its small footprint, the master suite manages to incorporate several closets, built-ins, and adjacent master bath complete with a soaker tub flanked by separate enclosures for shower and water closet. Upstairs, a generous double vanity bathroom is shared by a bunkroom, exercise space, and private bedroom. The bunkroom is configured to provide sleeping accommodations for up to 4 people. The rear facing exercise has great views of the rear yard through a set of windows that overlook the copper roof of the screened porch below.
Builder: DeVries & Onderlinde Builders
Interior Designer: Vision Interiors by Visbeen
Photographer: Ashley Avila Photography
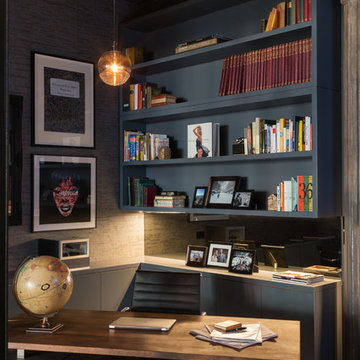
Paul Craig
Study room - mid-sized industrial freestanding desk light wood floor study room idea in New York with gray walls and no fireplace
Study room - mid-sized industrial freestanding desk light wood floor study room idea in New York with gray walls and no fireplace
Home Office Ideas
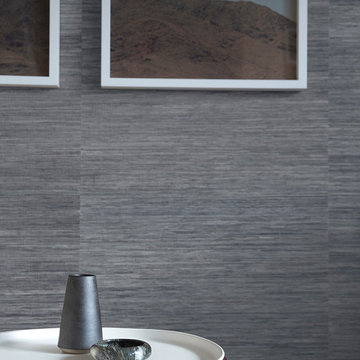
Notable decor elements include: B&B Italia Fat Fat Lady Fat side table, Death Valley Mountain photos by Jordan Sullivan from Uprise Art.
Photography by Sharon Radisch
9





