Freestanding Desk Light Wood Floor Home Office Ideas
Refine by:
Budget
Sort by:Popular Today
1 - 20 of 8,489 photos
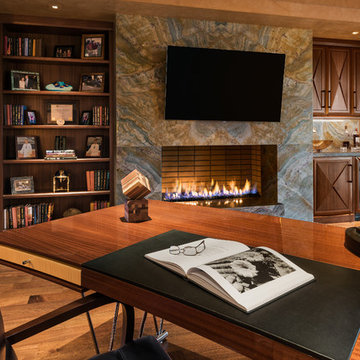
Executive home office with rich mahogany paneling, modern fireplace, and hardwood floor. This magnificent office has a slab stone fireplace made from floor to ceiling, book-matched Picasso quartzite. The contemporary desk has a polished stainless steel base, a high gloss, fully filled finish top, and a leather inset. Both the chair and the desk are from Dakota Jackson.
Interior design by Susie Hersker and Elaine Ryckman.
Project designed by Susie Hersker’s Scottsdale interior design firm Design Directives. Design Directives is active in Phoenix, Paradise Valley, Cave Creek, Carefree, Sedona, and beyond.
For more about Design Directives, click here: https://susanherskerasid.com/
To learn more about this project, click here: https://susanherskerasid.com/desert-contemporary/

Modern Luxe Home in North Dallas with Parisian Elements. Luxury Modern Design. Heavily black and white with earthy touches. White walls, black cabinets, open shelving, resort-like master bedroom, modern yet feminine office. Light and bright. Fiddle leaf fig. Olive tree. Performance Fabric.
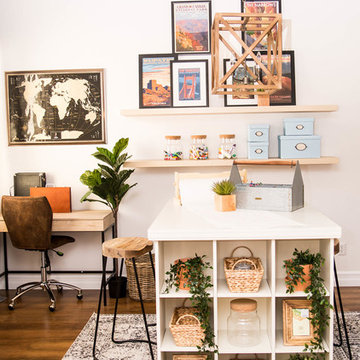
Craft Room
Inspiration for a mid-sized transitional freestanding desk light wood floor and brown floor craft room remodel in Phoenix with white walls
Inspiration for a mid-sized transitional freestanding desk light wood floor and brown floor craft room remodel in Phoenix with white walls

Peek a look at this moody home office which perfectly combines the tradition of this home with a moody modern vibe. The paper roll is a functional fave, perfect for brainstorming with team members and planning for projects.
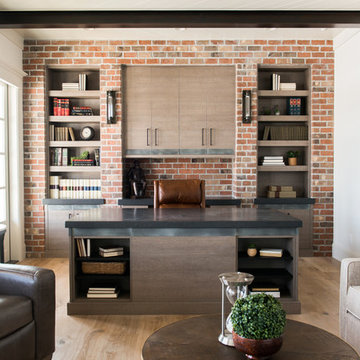
Rebecca Westover
Mid-sized elegant freestanding desk light wood floor and beige floor home office library photo in Salt Lake City with white walls and no fireplace
Mid-sized elegant freestanding desk light wood floor and beige floor home office library photo in Salt Lake City with white walls and no fireplace
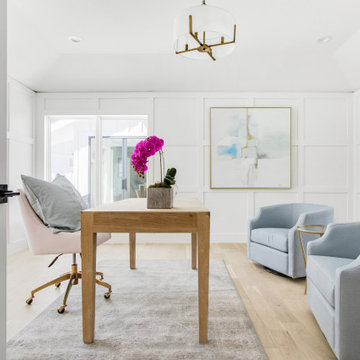
Experience the latest renovation by TK Homes with captivating Mid Century contemporary design by Jessica Koltun Home. Offering a rare opportunity in the Preston Hollow neighborhood, this single story ranch home situated on a prime lot has been superbly rebuilt to new construction specifications for an unparalleled showcase of quality and style. The mid century inspired color palette of textured whites and contrasting blacks flow throughout the wide-open floor plan features a formal dining, dedicated study, and Kitchen Aid Appliance Chef's kitchen with 36in gas range, and double island. Retire to your owner's suite with vaulted ceilings, an oversized shower completely tiled in Carrara marble, and direct access to your private courtyard. Three private outdoor areas offer endless opportunities for entertaining. Designer amenities include white oak millwork, tongue and groove shiplap, marble countertops and tile, and a high end lighting, plumbing, & hardware.
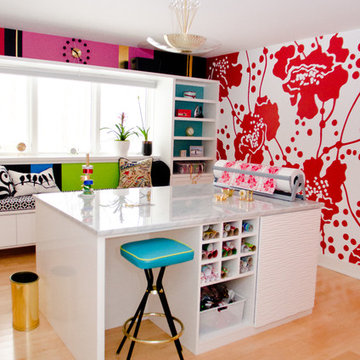
Photography: Pretty Pear Photography
Designer: Susan Martin-Gibbons
Mid-sized minimalist freestanding desk light wood floor craft room photo in Indianapolis
Mid-sized minimalist freestanding desk light wood floor craft room photo in Indianapolis
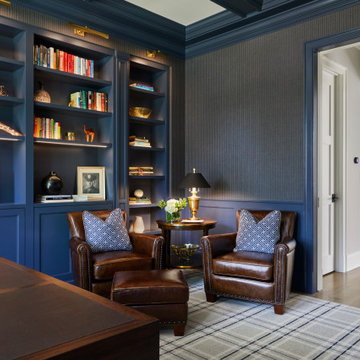
Home office
Inspiration for a transitional freestanding desk light wood floor, coffered ceiling and wallpaper home office remodel in Chicago with blue walls
Inspiration for a transitional freestanding desk light wood floor, coffered ceiling and wallpaper home office remodel in Chicago with blue walls

A book loving family of four, Dan, Julia and their two daughters were looking to add on to and rearrange their three bedroom, one bathroom home to suit their unique needs for places to study, rest, play, and hide and go seek. A generous lot allowed for a addition to the north of the house connecting to the middle bedroom/den, and the design process, while initially motivated by the need for a more spacious and private master bedroom and bathroom, evolved to focus around Dan & Julia distinct desires for home offices.
Dan, a Minnesotan Medievalist, craved a cozy, wood paneled room with a nook for his reading chair and ample space for books, and, Julia, an American Studies professor with a focus on history of progressive children's literature, imagined a bright and airy space with plenty of shelf and desk space where she could peacefully focus on her latest project. What resulted was an addition with two offices, one upstairs, one downstairs, that were animated very differently by the presence of the connecting stair--Dan's reading nook nestled under the stair and Julia's office defined by a custom bookshelf stair rail that gave her plenty of storage down low and a sense of spaciousness above. A generous corridor with large windows on both sides serves as the transitional space between the addition and the original house as well as impromptu yoga room. The master suite extends from the end of the corridor towards the street creating a sense of separation from the original house which was remodeled to create a variety of family rooms and utility spaces including a small "office" for the girls, an entry hall with storage for shoes and jackets, a mud room, a new linen closet, an improved great room that reused an original window that had to be removed to connect to the addition. A palette of local and reclaimed wood provide prominent accents throughout the house including pecan flooring in the addition, barn doors faced with reclaimed pine flooring, reused solid wood doors from the original house, and shiplap paneling that was reclaimed during remodel.
Photography by: Michael Hsu
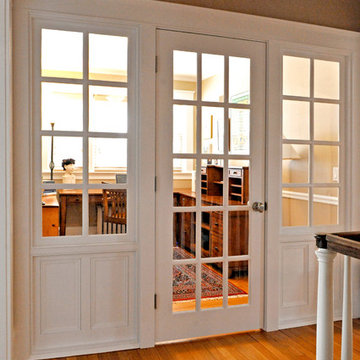
Daniel Gagnon Photography
Example of a small classic freestanding desk light wood floor study room design in Providence with no fireplace and beige walls
Example of a small classic freestanding desk light wood floor study room design in Providence with no fireplace and beige walls
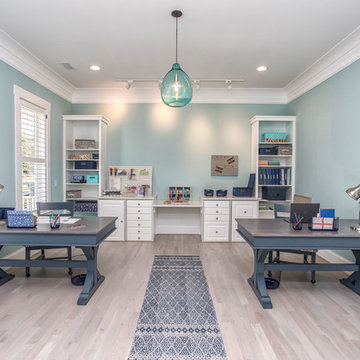
Study room - coastal freestanding desk light wood floor and beige floor study room idea in Other with blue walls
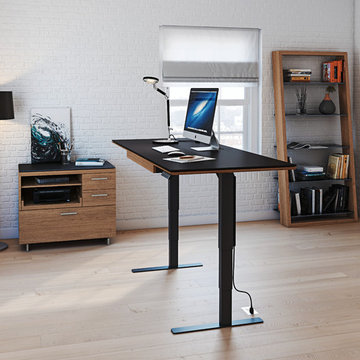
The SEQUEL LIFT DESK is the best of both worlds. The desk’s adjustable height allows you to keep yourself in motion with periods of sitting and standing throughout the workday. Combining beautiful styling, thoughtful engineering and ergonomic design, the SEQUEL sit+stand desk provides the versatility and movement that every workday requires.
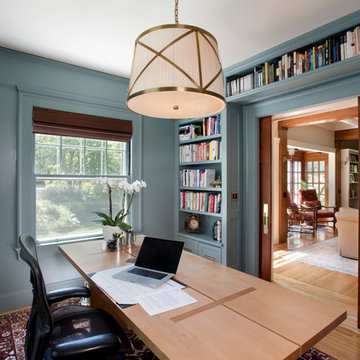
Inspiration for a craftsman freestanding desk light wood floor study room remodel in Boston with blue walls and no fireplace

Example of a large transitional freestanding desk light wood floor, beige floor and coffered ceiling home office library design in Phoenix with purple walls
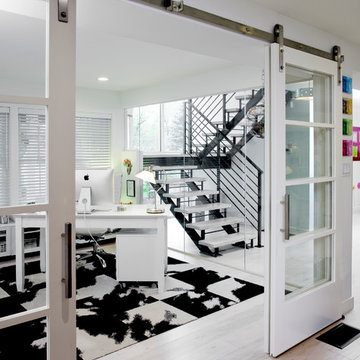
A great aesthetic to this new office is how you enter the space. These sliding glass pane barn doors help contribute to the overall urban loft design our client was hoping for.
Photography Credit: Randl Bye

Scandinavian minimalist home office with vaulted ceilings, skylights, and floor to ceiling windows.
Inspiration for a large scandinavian freestanding desk light wood floor, beige floor and vaulted ceiling home studio remodel in Minneapolis with white walls
Inspiration for a large scandinavian freestanding desk light wood floor, beige floor and vaulted ceiling home studio remodel in Minneapolis with white walls

Builder: John Kraemer & Sons | Architecture: Sharratt Design | Landscaping: Yardscapes | Photography: Landmark Photography
Large elegant freestanding desk light wood floor and brown floor home office library photo in Minneapolis with gray walls and no fireplace
Large elegant freestanding desk light wood floor and brown floor home office library photo in Minneapolis with gray walls and no fireplace

The idea for this space came from two key elements: functionality and design. Being a multi-purpose space, this room presents a beautiful workstation with black and rattan desk atop a hair on hide zebra print rug. The credenza behind the desk allows for ample storage for office supplies and linens for the stylish and comfortable white sleeper sofa. Stunning geometric wall covering, custom drapes and a black and gold light fixture add to the collected mid-century modern and contemporary feel.
Photo: Zeke Ruelas

AMBIA Photography
Study room - mid-sized transitional freestanding desk light wood floor and beige floor study room idea in Houston with gray walls
Study room - mid-sized transitional freestanding desk light wood floor and beige floor study room idea in Houston with gray walls
Freestanding Desk Light Wood Floor Home Office Ideas
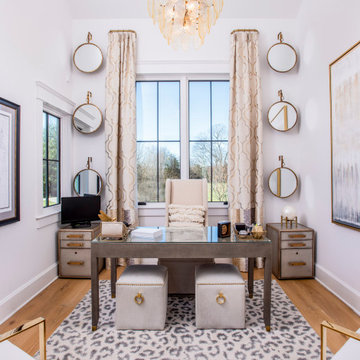
Inspiration for a large farmhouse freestanding desk light wood floor, brown floor and vaulted ceiling home office remodel in Nashville with white walls
1





