Home Studio Ideas
Refine by:
Budget
Sort by:Popular Today
1021 - 1040 of 8,262 photos
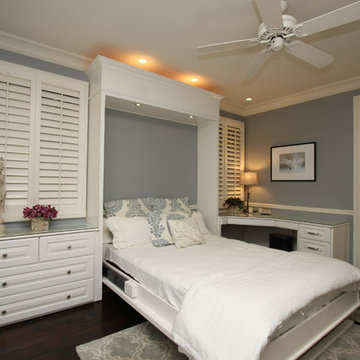
Stunning home office with comfortable wallbed. This is the perfect multi-functional space; Wonderful, functional office to keep you organized and amazing guest room all in one. Comfortable, classic elegance in a perfect space.
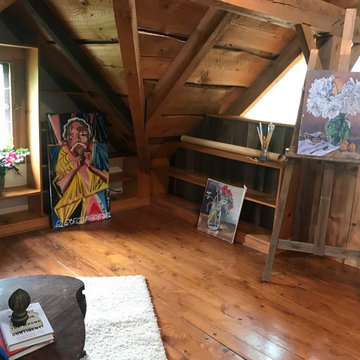
Hand built by Paul Shands, post and beam, using an 1850 barn frame, reclaimed tile from the long gone Overlook Hotel, is this ode to history! Historically owned by artists and musicians this home has been greatly loved! The massive two story stone fireplace is a wonder to behold. Mountain Views abound, graced by a fabulous meadow. The master bedroom with bath and den is on the second story with two guest bedrooms and bath on the lower level, ensuring privacy. The first floor with its soaring ceilings, open floor plan including half bath is appealing to all! Entertain and/or relax on the spacious covered porch and deck while taking in the amazing views!
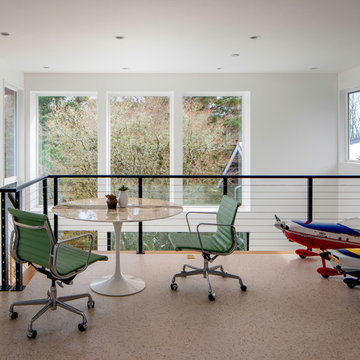
Photo by Caleb Vandermeer Photography
Large 1950s freestanding desk linoleum floor and white floor home studio photo in Portland with white walls and no fireplace
Large 1950s freestanding desk linoleum floor and white floor home studio photo in Portland with white walls and no fireplace
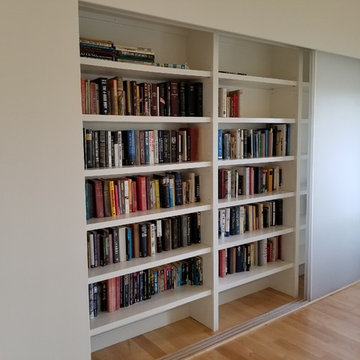
C & J just completed another design by LEAP Architecture. Richard and Laurie wanted to bring a much brighter and more modern feel to their Master Bedroom, Master Bathroom, and Loft. We completely renovated their second floor, changing the floor plan, adding windows and doors, and installing streamline modern finishes to the space. The Master Bathroom includes a Floating Island Vanity, Fully Custom Shower, Custom Walnut Paneling and Built in Cabinetry in the closets. Throughout the renovated areas, frame-less doors and large windows were installed to add a sleek look and take full advantage of the beautiful landscapes.
Photos by Mainframe Photography
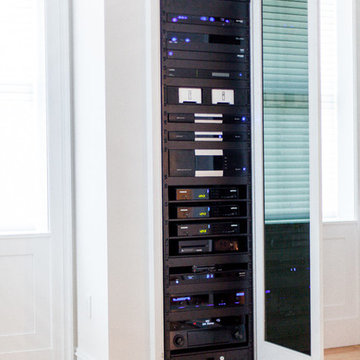
The custom built cabinet houses all the necessary hardware for the smart home control system in a consolidated out of the way location.
See more & take a video tour : http://www.seriousaudiovideo.com/portfolios/hoboken-smart-home-2/
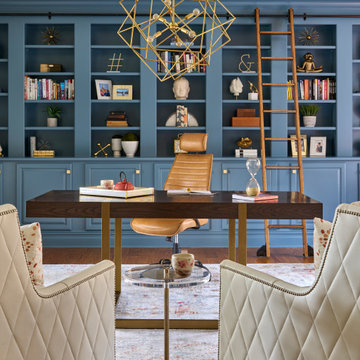
Example of a large transitional freestanding desk dark wood floor and brown floor home studio design in New York with beige walls
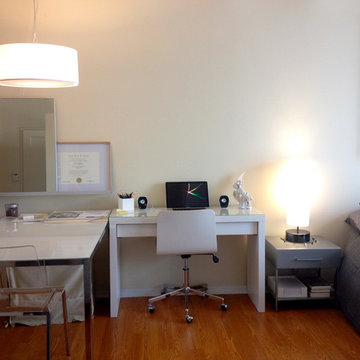
A second glance. Bebe Daddy's office is furnished by CB2 and Ikea. Lighting by CB2. An infinity mirror from CB2 rests on a brushed aluminum shelf: the classic solution for enlarging visual space, while concealing the unsightly air-conditioning wall unit!
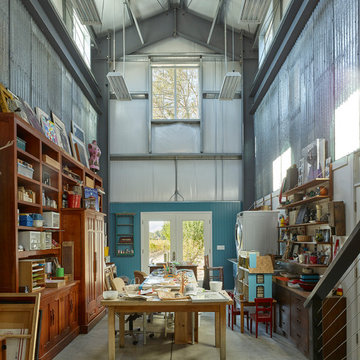
Inspiration for a cottage freestanding desk concrete floor and gray floor home studio remodel in San Francisco with blue walls
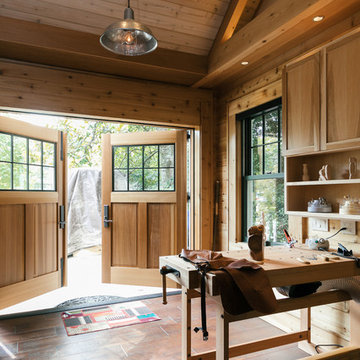
The carriage doors offer the homeowner the dual opportunity to easily transport tools and large pieces of wood into the studio, and, also, experience the outdoors while carving.
The natural lighting is excellent, but on overcast days or nighttime, the homeowner can make great use of the recessed lights and the pendant lights.
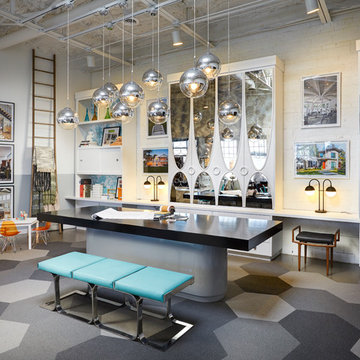
Example of a large trendy built-in desk carpeted and gray floor home studio design in Dallas with white walls and no fireplace
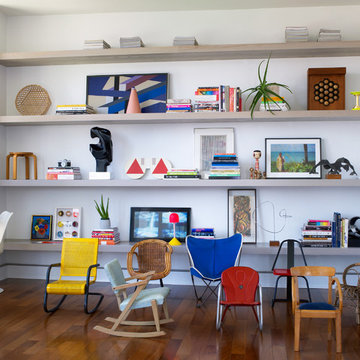
Alexandra Rowley
Large minimalist built-in desk medium tone wood floor home studio photo in New York with white walls
Large minimalist built-in desk medium tone wood floor home studio photo in New York with white walls
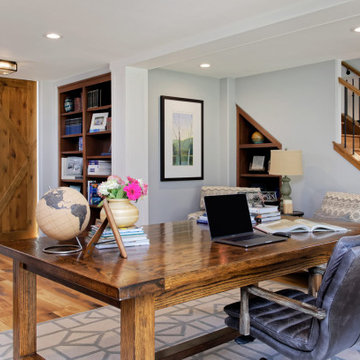
The first thing you notice about this property is the stunning views of the mountains, and our clients wanted to showcase this. We selected pieces that complement and highlight the scenery. Our clients were in love with their brown leather couches, so we knew we wanted to keep them from the beginning. This was the focal point for the selections in the living room, and we were able to create a cohesive, rustic, mountain-chic space. The home office was another critical part of the project as both clients work from home. We repurposed a handmade table that was made by the client’s family and used it as a double-sided desk. We painted the fireplace in a gorgeous green accent to make it pop.
Finding the balance between statement pieces and statement views made this project a unique and incredibly rewarding experience.
Project designed by Montecito interior designer Margarita Bravo. She serves Montecito as well as surrounding areas such as Hope Ranch, Summerland, Santa Barbara, Isla Vista, Mission Canyon, Carpinteria, Goleta, Ojai, Los Olivos, and Solvang.
For more about MARGARITA BRAVO, click here: https://www.margaritabravo.com/
To learn more about this project, click here: https://www.margaritabravo.com/portfolio/mountain-chic-modern-rustic-home-denver/
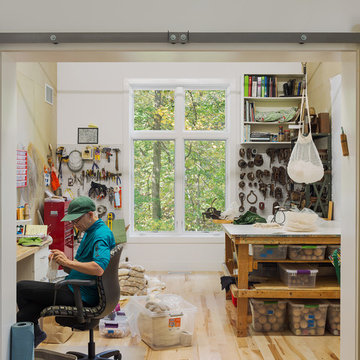
sam oberter
Example of a transitional freestanding desk light wood floor home studio design in Philadelphia
Example of a transitional freestanding desk light wood floor home studio design in Philadelphia
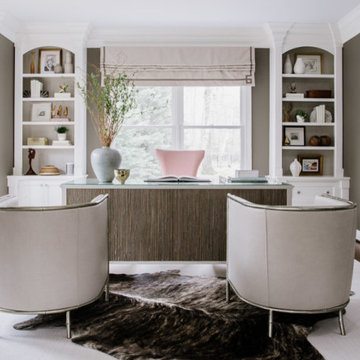
We designed this beautiful home to feel lively, warm, welcoming, and lots of fun. We went with a neutral palette and pops of beautiful peach to add a cheerful ambience to the space. Elegant furniture, striking artwork, and beautiful decor adds style and sophistication to the home.
---
Pamela Harvey Interiors offers interior design services in St. Petersburg and Tampa, and throughout Florida's Suncoast area, from Tarpon Springs to Naples, including Bradenton, Lakewood Ranch, and Sarasota.
For more about Pamela Harvey Interiors, see here: https://www.pamelaharveyinteriors.com/
To learn more about this project, see here: https://www.pamelaharveyinteriors.com/portfolio-galleries/livable-luxury-oak-hill-va
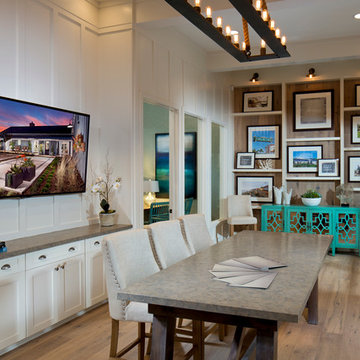
Gallery at our Mainhouse Community in Encinitas. *Community is Sold Out.
Homes are still available at our Insignia Carlsbad location. Starting in the Low $1 Millions.
Call: 760.730.9150
Visit: 1651 Oak Avenue, Carlsbad, CA 92008
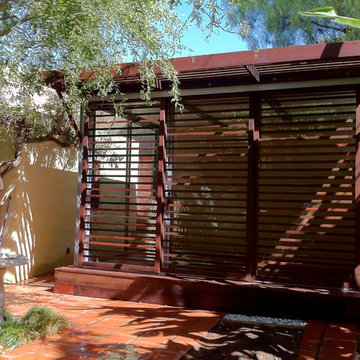
Provides ample work space in tight quarters. Louvered panels slide open for light and close for privacy.
Home studio - small modern freestanding desk dark wood floor home studio idea in San Diego with beige walls
Home studio - small modern freestanding desk dark wood floor home studio idea in San Diego with beige walls
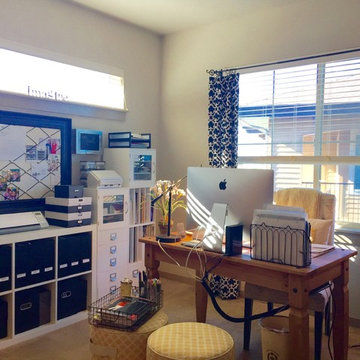
Even a small space maybe be well designed, functional, and organized. This three color palette provides a clean, pleasing look and feel. Paper is well organized in simple, complimentary file boxes and folders.
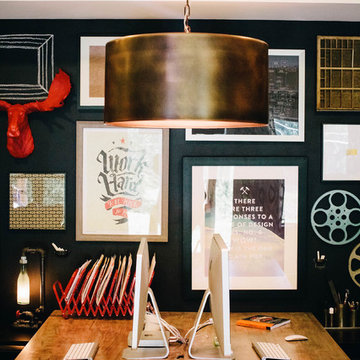
We had a great time styling all of the quirky decorative objects and artwork on the shelves and throughout the office space. Great way to show off the awesome personalities of the group. - Photography by Anne Simone
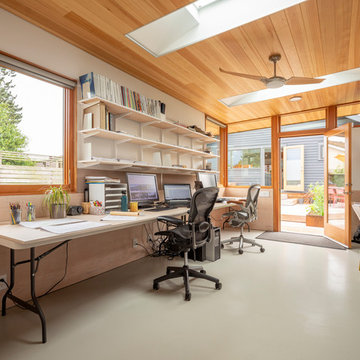
Photo: Studio Zerbey Architecture
Inspiration for a mid-sized modern freestanding desk concrete floor and gray floor home studio remodel with white walls
Inspiration for a mid-sized modern freestanding desk concrete floor and gray floor home studio remodel with white walls
Home Studio Ideas
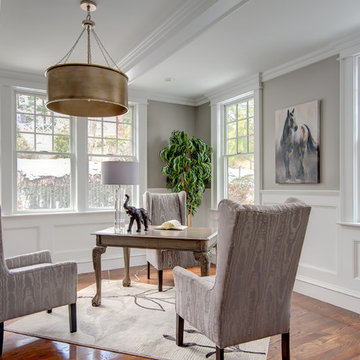
This elegant and sophisticated stone and shingle home is tailored for modern living. Custom designed by a highly respected developer, buyers will delight in the bright and beautiful transitional aesthetic. The welcoming foyer is accented with a statement lighting fixture that highlights the beautiful herringbone wood floor. The stunning gourmet kitchen includes everything on the chef's wish list including a butler's pantry and a decorative breakfast island. The family room, awash with oversized windows overlooks the bluestone patio and masonry fire pit exemplifying the ease of indoor and outdoor living. Upon entering the master suite with its sitting room and fireplace, you feel a zen experience. The ultimate lower level is a show stopper for entertaining with a glass-enclosed wine cellar, room for exercise, media or play and sixth bedroom suite. Nestled in the gorgeous Wellesley Farms neighborhood, conveniently located near the commuter train to Boston and town amenities.
52





