Huge Bath Ideas
Refine by:
Budget
Sort by:Popular Today
21 - 40 of 3,506 photos
Item 1 of 3

These homeowners wanted to update their 1990’s bathroom with a statement tub to retreat and relax.
The primary bathroom was outdated and needed a facelift. The homeowner’s wanted to elevate all the finishes and fixtures to create a luxurious feeling space.
From the expanded vanity with wall sconces on each side of the gracefully curved mirrors to the plumbing fixtures that are minimalistic in style with their fluid lines, this bathroom is one you want to spend time in.
Adding a sculptural free-standing tub with soft curves and elegant proportions further elevated the design of the bathroom.
Heated floors make the space feel elevated, warm, and cozy.
White Carrara tile is used throughout the bathroom in different tile size and organic shapes to add interest. A tray ceiling with crown moulding and a stunning chandelier with crystal beads illuminates the room and adds sparkle to the space.
Natural materials, colors and textures make this a Master Bathroom that you would want to spend time in.

Variations of materials implemented compose a pure color palette by their varying degrees of white and gray, while luminescent Italian Calacutta marble provides the narrative in this sleek master bathroom that is reminiscent of a hi-end spa, where the minimal distractions of modern lines create a haven for relaxation.
Dan Piassick
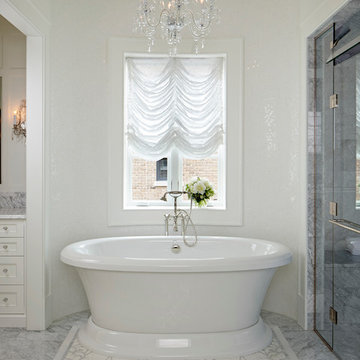
Rising amidst the grand homes of North Howe Street, this stately house has more than 6,600 SF. In total, the home has seven bedrooms, six full bathrooms and three powder rooms. Designed with an extra-wide floor plan (21'-2"), achieved through side-yard relief, and an attached garage achieved through rear-yard relief, it is a truly unique home in a truly stunning environment.
The centerpiece of the home is its dramatic, 11-foot-diameter circular stair that ascends four floors from the lower level to the roof decks where panoramic windows (and views) infuse the staircase and lower levels with natural light. Public areas include classically-proportioned living and dining rooms, designed in an open-plan concept with architectural distinction enabling them to function individually. A gourmet, eat-in kitchen opens to the home's great room and rear gardens and is connected via its own staircase to the lower level family room, mud room and attached 2-1/2 car, heated garage.
The second floor is a dedicated master floor, accessed by the main stair or the home's elevator. Features include a groin-vaulted ceiling; attached sun-room; private balcony; lavishly appointed master bath; tremendous closet space, including a 120 SF walk-in closet, and; an en-suite office. Four family bedrooms and three bathrooms are located on the third floor.
This home was sold early in its construction process.
Nathan Kirkman

We love this bathroom's vaulted ceilings, the mirrored vanity cabinets, arched mirrors, and arched entryways.
Bathroom - huge mediterranean master white tile and marble tile white floor, marble floor, double-sink, coffered ceiling and wall paneling bathroom idea in Phoenix with recessed-panel cabinets, gray cabinets, gray walls, an undermount sink, a one-piece toilet, marble countertops, a hinged shower door, white countertops and a built-in vanity
Bathroom - huge mediterranean master white tile and marble tile white floor, marble floor, double-sink, coffered ceiling and wall paneling bathroom idea in Phoenix with recessed-panel cabinets, gray cabinets, gray walls, an undermount sink, a one-piece toilet, marble countertops, a hinged shower door, white countertops and a built-in vanity
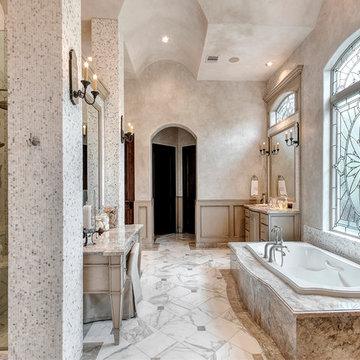
Wade Blissard
Inspiration for a huge mediterranean master gray tile and stone tile marble floor bathroom remodel in Houston with an undermount sink, furniture-like cabinets, distressed cabinets, granite countertops, a two-piece toilet and gray walls
Inspiration for a huge mediterranean master gray tile and stone tile marble floor bathroom remodel in Houston with an undermount sink, furniture-like cabinets, distressed cabinets, granite countertops, a two-piece toilet and gray walls

Example of a huge arts and crafts master beige tile, black tile, black and white tile, brown tile, gray tile, multicolored tile, white tile and porcelain tile marble floor bathroom design in New York with raised-panel cabinets, dark wood cabinets, a one-piece toilet, gray walls, an undermount sink and marble countertops
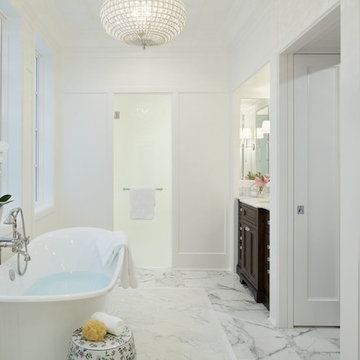
Nathan Kirkman
Example of a huge classic master stone tile marble floor bathroom design in Chicago with recessed-panel cabinets, dark wood cabinets, white walls, an undermount sink and marble countertops
Example of a huge classic master stone tile marble floor bathroom design in Chicago with recessed-panel cabinets, dark wood cabinets, white walls, an undermount sink and marble countertops
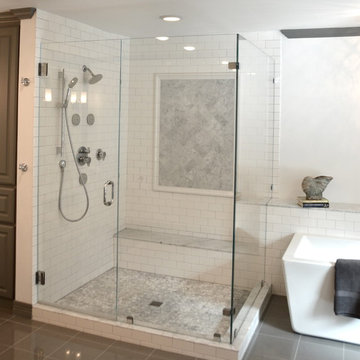
This 1980's traditional home was remodeled in 2014, expanding both the kitchen and master bath to provide generous space for a busy family. The master had two bathrooms. We expanded one into the adjacent closet and converted the other to a closet. The result was a beautiful, large, light, and bright space.
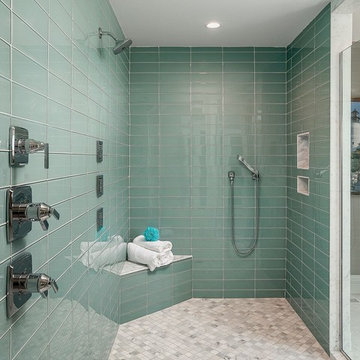
Inspiration for a huge transitional master gray tile and subway tile marble floor and gray floor bathroom remodel in Chicago with shaker cabinets, white cabinets and an undermount sink
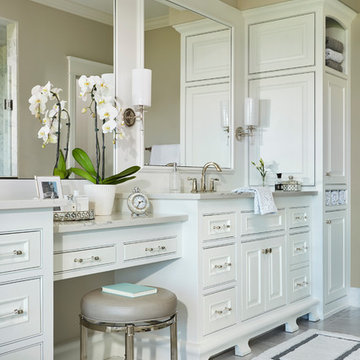
Hendel Homes
Alyssa Lee Photography
Bathroom - huge transitional master gray tile and marble tile marble floor and white floor bathroom idea in Minneapolis with recessed-panel cabinets, white cabinets, a one-piece toilet, beige walls, an undermount sink, quartzite countertops, a hinged shower door and white countertops
Bathroom - huge transitional master gray tile and marble tile marble floor and white floor bathroom idea in Minneapolis with recessed-panel cabinets, white cabinets, a one-piece toilet, beige walls, an undermount sink, quartzite countertops, a hinged shower door and white countertops
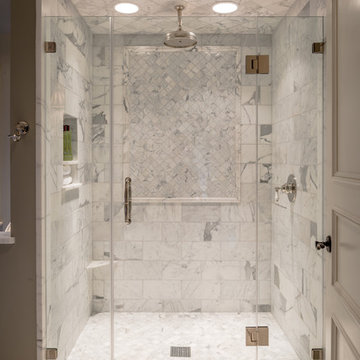
Angle Eye Photography
Corner shower - huge traditional white tile and mosaic tile marble floor corner shower idea in Philadelphia with white walls
Corner shower - huge traditional white tile and mosaic tile marble floor corner shower idea in Philadelphia with white walls
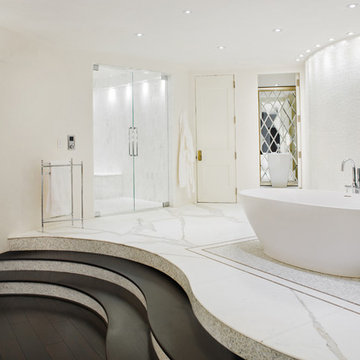
Photo by Jeff Roffman
Bathroom - huge transitional master white tile and stone tile marble floor bathroom idea in Atlanta with marble countertops and white walls
Bathroom - huge transitional master white tile and stone tile marble floor bathroom idea in Atlanta with marble countertops and white walls
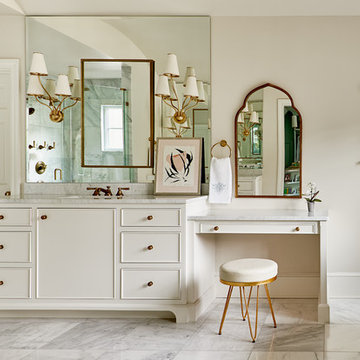
Dustin.Peck.Photography.Inc
Bathroom - huge transitional master white tile and marble tile marble floor and white floor bathroom idea in Other with a two-piece toilet, an undermount sink, marble countertops, a hinged shower door, white cabinets and beige walls
Bathroom - huge transitional master white tile and marble tile marble floor and white floor bathroom idea in Other with a two-piece toilet, an undermount sink, marble countertops, a hinged shower door, white cabinets and beige walls
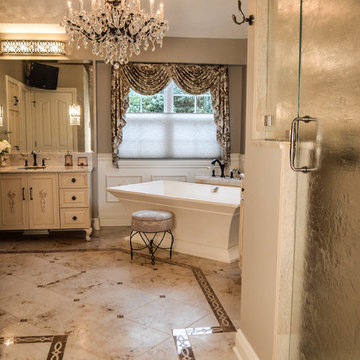
A large master bath designed by the team at Studio 76 achieves a beautiful balance between form and function. Well-made custom woodwork with medallion design surround the freestanding soaking tub by MTI. Two separate vanity areas are very well lighted with mirror sconces in bronze finishes and the bath chandelier provides ambience on a vaulted ceiling. Painted cabinets complete with decorative bun feet have Italian marble surfaces with Kohler ice-spun glass vanity sinks. Brizo faucetry is trimmed in gold and a custom border tile was installed to accent the room's shape. Custom frameless shower doors add elegance to this master bath renovation.
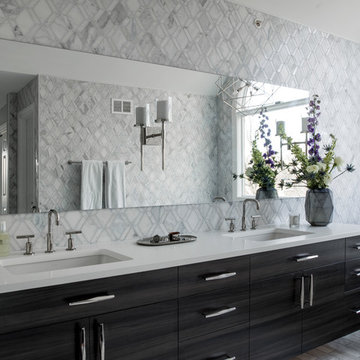
Cynthia Lynn
Inspiration for a huge transitional master gray tile, white tile and ceramic tile marble floor and white floor bathroom remodel in Chicago with flat-panel cabinets, dark wood cabinets, a two-piece toilet, multicolored walls, an undermount sink, solid surface countertops and a hinged shower door
Inspiration for a huge transitional master gray tile, white tile and ceramic tile marble floor and white floor bathroom remodel in Chicago with flat-panel cabinets, dark wood cabinets, a two-piece toilet, multicolored walls, an undermount sink, solid surface countertops and a hinged shower door
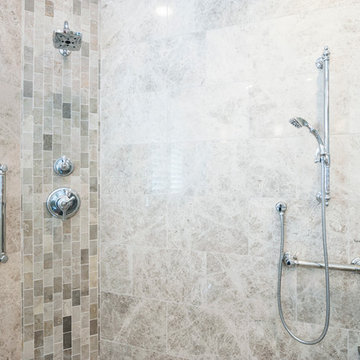
A chrome grab bar allows these homeowners to gracefully age in place. The marble vertical tile accent band adds visual interest to this traditional shower.
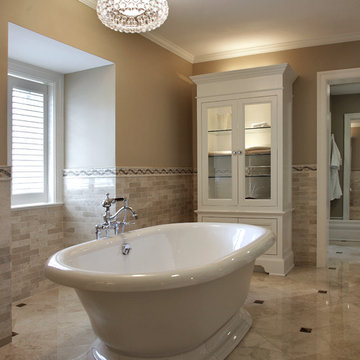
Location: Bethesda, MD, USA
This luxurious master bathroom was a small little thing before we remodeled and expanded it. It has a large shower, a freestanding tub, a toilet which is closed-in at the far end. Finecraft Contractors, Inc. custom built the built-ins you see as well as a custom vanity for him and her.
Finecraft Contractors, Inc.
Photo: Kenneth M Wyner Photography
Architect: GTM Architects

This master bath boasts a custom built double vanity with a large mirror and adjacent shelving near the drop in bath tub. Floor, walls, and counters are polished Calacatta Gold marble, all is accented with polished nickel plumbing fixtures and hardware.
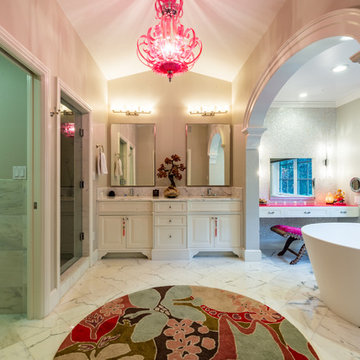
Bathroom - huge transitional master white tile and mosaic tile marble floor bathroom idea in Miami with white cabinets, a one-piece toilet, gray walls, an undermount sink, marble countertops and a hinged shower door
Huge Bath Ideas
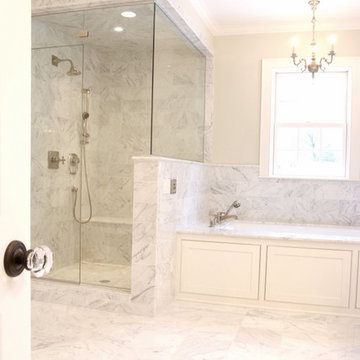
Drop-in bathtub - huge traditional master white tile and stone tile marble floor drop-in bathtub idea in Kansas City with recessed-panel cabinets, white cabinets, marble countertops and white walls
2







