Huge Bath with Gray Walls Ideas
Refine by:
Budget
Sort by:Popular Today
141 - 160 of 3,710 photos
Item 1 of 3
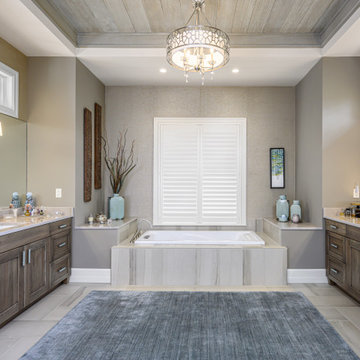
Example of a huge transitional master gray tile porcelain tile and gray floor drop-in bathtub design in Other with shaker cabinets, medium tone wood cabinets, gray walls, an undermount sink and gray countertops
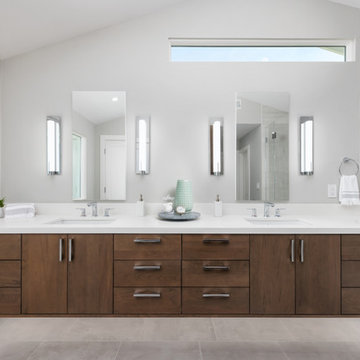
Modern master bath oasis. Expansive double sink, custom floating vanity with under vanity lighting, matching storage linen tower, airy master shower with bench, and a private water closet.
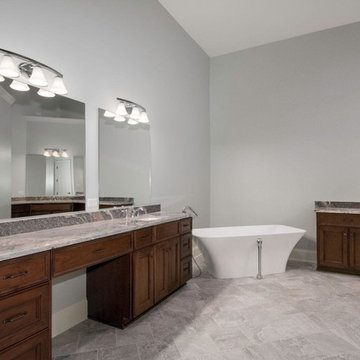
Example of a huge transitional master gray tile and ceramic tile ceramic tile and gray floor bathroom design in Chicago with recessed-panel cabinets, brown cabinets, a one-piece toilet, gray walls, an undermount sink and granite countertops
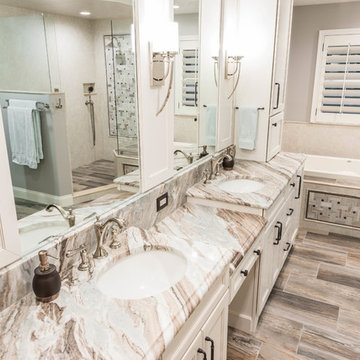
Dawn Johns specified Norcraft Cabinetry’s Adams Maple door style in the color Divinity with a Chocolate Glaze to give the cabinets a rich and lavish look. The large double vanity includes a middle knee space that can be utilized as a makeup application station, towers on each end of the vanity for storage, two pull out hampers and a small nook with open shelving. The cabinets were complete with the Brixton Pulls and Knobs in the Umbrio Finish from Top Knobs Hardware. For the countertops and splash, a Dolomite in Terrabianca, Fantasy Brown was chosen. The countertop contains colors of gorgeous serene green, beige, brown and ivory that pair exceptionally well with the cabinetry color and glaze. The vanity was finished with crown-trimmed mirrors, cabinet decorative panels with applied sconce lighting, Brizo Faucets in a Polished Nickel Finish and the Sartorial™ Paisley etched sink from Kohler.
An elaborately patterned 12x24 tile with vivid colors, Bellagio Forest from Happy Floors, was used for the master bath flooring and on other surfaces throughout the space.
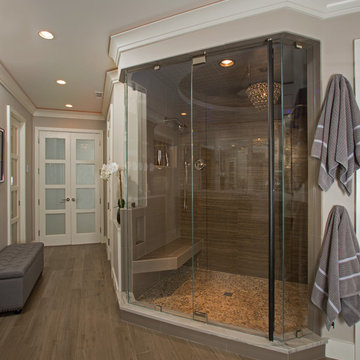
Greg Hadley
Bathroom - huge contemporary master gray tile and porcelain tile porcelain tile bathroom idea in DC Metro with an undermount sink, furniture-like cabinets, black cabinets, granite countertops, a one-piece toilet and gray walls
Bathroom - huge contemporary master gray tile and porcelain tile porcelain tile bathroom idea in DC Metro with an undermount sink, furniture-like cabinets, black cabinets, granite countertops, a one-piece toilet and gray walls
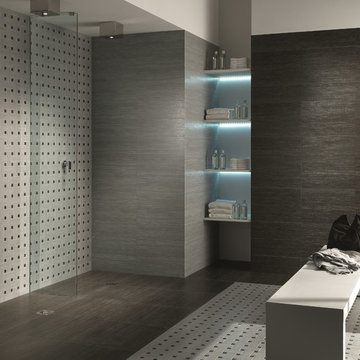
CAPCO Tile's Canvas Grey & Black by Dom Ceramiche
Huge trendy master gray tile and porcelain tile porcelain tile doorless shower photo in Denver with gray walls
Huge trendy master gray tile and porcelain tile porcelain tile doorless shower photo in Denver with gray walls
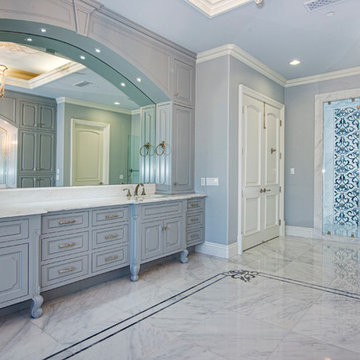
UNKNOWN
Example of a huge transitional master white tile and stone slab marble floor bathroom design in Los Angeles with an undermount sink, raised-panel cabinets, gray cabinets, marble countertops, a one-piece toilet and gray walls
Example of a huge transitional master white tile and stone slab marble floor bathroom design in Los Angeles with an undermount sink, raised-panel cabinets, gray cabinets, marble countertops, a one-piece toilet and gray walls
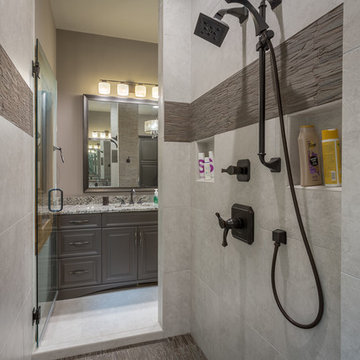
Photography by Bernard Russo
Example of a huge mountain style master white tile and ceramic tile ceramic tile and white floor bathroom design in Charlotte with an undermount sink, raised-panel cabinets, gray cabinets, granite countertops, a two-piece toilet, gray walls and a hinged shower door
Example of a huge mountain style master white tile and ceramic tile ceramic tile and white floor bathroom design in Charlotte with an undermount sink, raised-panel cabinets, gray cabinets, granite countertops, a two-piece toilet, gray walls and a hinged shower door
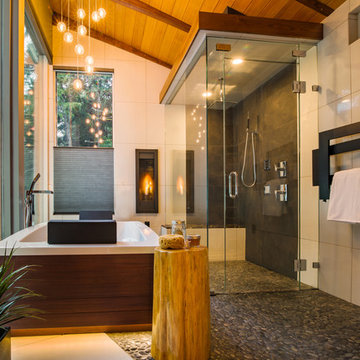
Inua Blevins - Juneau, Alaska
Example of a huge minimalist master gray tile and pebble tile porcelain tile bathroom design in Other with flat-panel cabinets, medium tone wood cabinets, gray walls, an undermount sink and marble countertops
Example of a huge minimalist master gray tile and pebble tile porcelain tile bathroom design in Other with flat-panel cabinets, medium tone wood cabinets, gray walls, an undermount sink and marble countertops
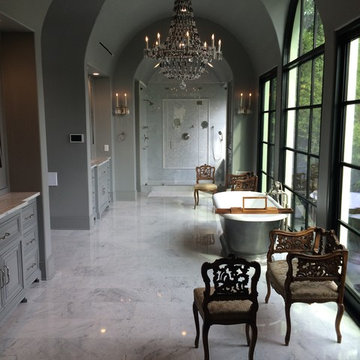
French inspired master bathroom with natural lighting, white marble floors, and his and her vanities.
Huge elegant master white tile marble floor freestanding bathtub photo in Houston with beaded inset cabinets, gray cabinets, marble countertops and gray walls
Huge elegant master white tile marble floor freestanding bathtub photo in Houston with beaded inset cabinets, gray cabinets, marble countertops and gray walls
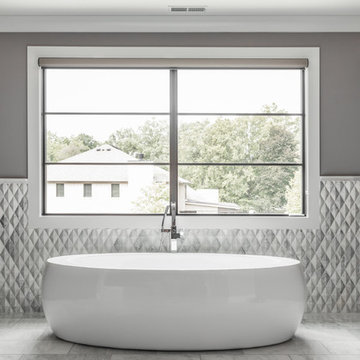
The goal in building this home was to create an exterior esthetic that elicits memories of a Tuscan Villa on a hillside and also incorporates a modern feel to the interior.
Modern aspects were achieved using an open staircase along with a 25' wide rear folding door. The addition of the folding door allows us to achieve a seamless feel between the interior and exterior of the house. Such creates a versatile entertaining area that increases the capacity to comfortably entertain guests.
The outdoor living space with covered porch is another unique feature of the house. The porch has a fireplace plus heaters in the ceiling which allow one to entertain guests regardless of the temperature. The zero edge pool provides an absolutely beautiful backdrop—currently, it is the only one made in Indiana. Lastly, the master bathroom shower has a 2' x 3' shower head for the ultimate waterfall effect. This house is unique both outside and in.
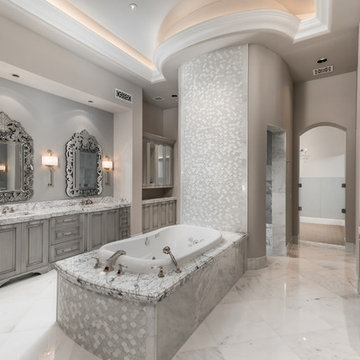
World Renowned Architecture Firm Fratantoni Design created this beautiful home! They design home plans for families all over the world in any size and style. They also have in-house Interior Designer Firm Fratantoni Interior Designers and world class Luxury Home Building Firm Fratantoni Luxury Estates! Hire one or all three companies to design and build and or remodel your home!
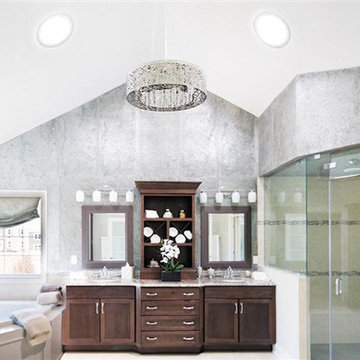
Example of a huge minimalist 3/4 beige tile, black and white tile, multicolored tile and stone tile bathroom design in Los Angeles with gray walls, shaker cabinets, dark wood cabinets, an undermount sink, granite countertops and a hinged shower door
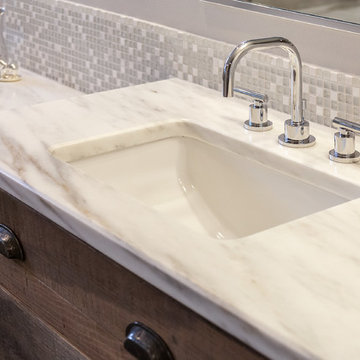
Juli
Example of a huge trendy master beige tile and ceramic tile medium tone wood floor bathroom design in Denver with flat-panel cabinets, distressed cabinets, gray walls, an undermount sink and granite countertops
Example of a huge trendy master beige tile and ceramic tile medium tone wood floor bathroom design in Denver with flat-panel cabinets, distressed cabinets, gray walls, an undermount sink and granite countertops
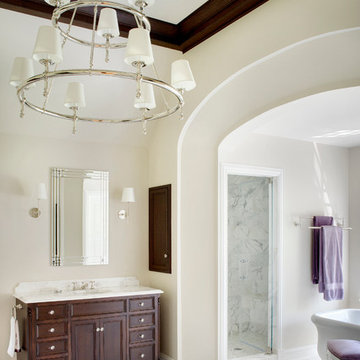
Unexpected ceilings and fixtures in a beautiful master bath.
Photographer: Michael Robinson
Architect: GTH Architects
Huge elegant master gray tile, white tile and marble tile marble floor bathroom photo in Chicago with shaker cabinets, dark wood cabinets, gray walls, an undermount sink and marble countertops
Huge elegant master gray tile, white tile and marble tile marble floor bathroom photo in Chicago with shaker cabinets, dark wood cabinets, gray walls, an undermount sink and marble countertops
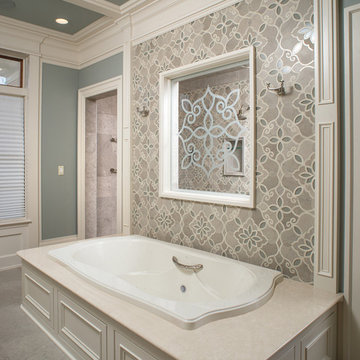
Rick Lee Photo
Inspiration for a huge transitional master gray tile and mosaic tile porcelain tile bathroom remodel in Charleston with an undermount sink, gray walls and quartzite countertops
Inspiration for a huge transitional master gray tile and mosaic tile porcelain tile bathroom remodel in Charleston with an undermount sink, gray walls and quartzite countertops
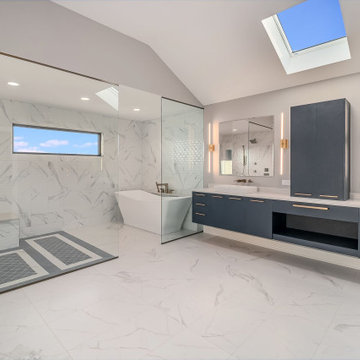
Bathroom - huge master marble floor, multicolored floor and double-sink bathroom idea in Chicago with blue cabinets, a one-piece toilet, gray walls, granite countertops, white countertops and a floating vanity
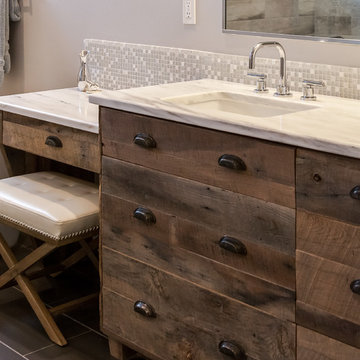
Juli
Huge trendy master beige tile and ceramic tile medium tone wood floor bathroom photo in Denver with flat-panel cabinets, distressed cabinets, gray walls, an undermount sink and granite countertops
Huge trendy master beige tile and ceramic tile medium tone wood floor bathroom photo in Denver with flat-panel cabinets, distressed cabinets, gray walls, an undermount sink and granite countertops
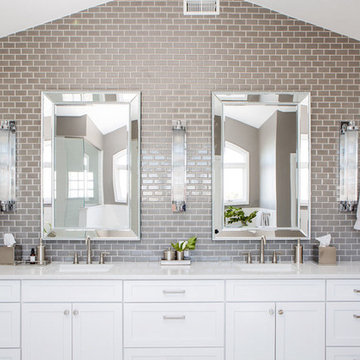
Our clients’ recently purchase home is set in a picturesque location in Golden, Colorado. With idyllic square footage for raising a family, it was almost just what they wanted. However, the 90’s interior furnishings and dated layout didn’t feel like home. So, they reached out to TVL Creative to help them get the place move-in ready and feeling more 'them.' The scope of work included an overhaul of the master bathroom, full-home paint scheme, lighting updates, and new staircase railings. The most profound transformation within our scope was the master bathroom renovation. This luxurious space, built by TVL’s own Team Angel, is a calming retreat with gorgeous detailing throughout. Every part of this bathroom was gutted and we worked to establish a new concept and functional layout that would better serve our clients. As part of the transformative design, a calming symmetry was created by marrying the new vanity design with the existing architecture of the room. A feature tile accentuates the symmetrical composition of vanity and vaulted ceiling: large beveled mirrors and linear sconces bring the eye upward. Custom built-ins flanking the master bathroom sinks were designed to provide ample organized storage for linens and toiletries. A make-up vanity accented by a full height mirror and coordinating pendant rounds out the custom built-ins. Opposite the vanity wall is the commode room, bathtub, and a large shower. In the bathtub nook, the sculptural form of the Elise tub by MTI Baths compliments the arc of the picture window above. The Kohler Archer tub filler adds transitional and classy styling to the area. A quartz-topped bench running the length of the back wall provides a perfect spot for a glass of wine near the bath, while doubling as a gorgeous and functional seat in the shower. The bench was also utilized to move the bathtub off of the exterior wall and reduce the amount of awkward-to-clean floor space. In the shower, the upgrades feel limitless. We relocated the valve controls to the entry half wall for easy on/off access. We also created functionals shower niches that are tucked out of view for handy storage without aesthetic compromise. The shower features a lovely three-dimensional diamond accent tile and is wrapped in frameless glass for added light entry. In general, the space is outfitted with other stunning features including Kohler Archer fixtures throughout, Feiss decorative lighting, Amerock hardware on all built-ins, and cabinetry from Waypoint Living Spaces. From bachelor pad to first family home, it's been a pleasure to work with our client over the years! We will especially cherish our time working with them this time around to make their new house feel more like home.
Huge Bath with Gray Walls Ideas
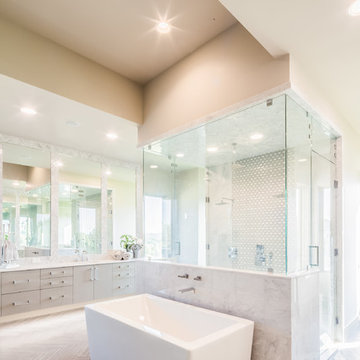
The La Cantera master bathroom is a bright, airy space with natural and inset lighting. His and her skins on either end of the bathroom give the homeowners maximum counter and personal storage space. Large mirrors surrounded by herringbone marble tiles seamlessly flows downward to the herringbone ceramic tiles. In the center of the bathroom are the overhead shower and freestanding bathtub. The shower boasts double showerheads and a center rain showerhead.
8







