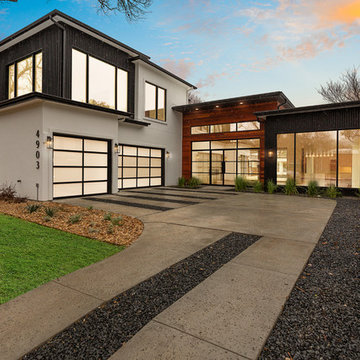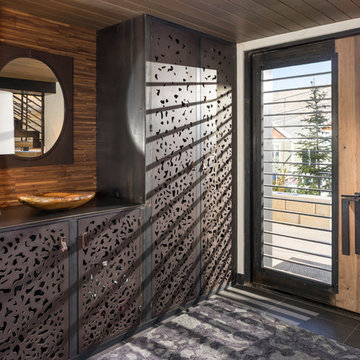Huge Contemporary Entryway Ideas
Refine by:
Budget
Sort by:Popular Today
121 - 140 of 1,237 photos
Item 1 of 4

This modern mansion has a grand entrance indeed. To the right is a glorious 3 story stairway with custom iron and glass stair rail. The dining room has dramatic black and gold metallic accents. To the left is a home office, entrance to main level master suite and living area with SW0077 Classic French Gray fireplace wall highlighted with golden glitter hand applied by an artist. Light golden crema marfil stone tile floors, columns and fireplace surround add warmth. The chandelier is surrounded by intricate ceiling details. Just around the corner from the elevator we find the kitchen with large island, eating area and sun room. The SW 7012 Creamy walls and SW 7008 Alabaster trim and ceilings calm the beautiful home.
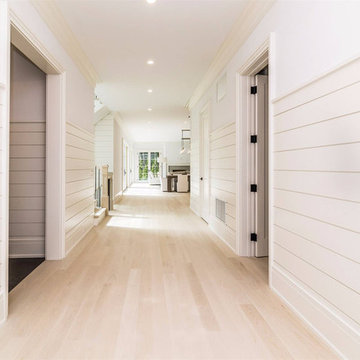
Inspiration for a huge contemporary light wood floor and beige floor pivot front door remodel in New York with white walls
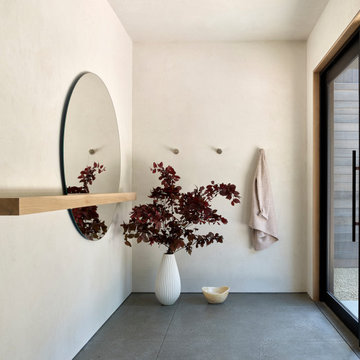
Initially designed as a bachelor's Sonoma weekend getaway, The Fan House features glass and steel garage-style doors that take advantage of the verdant 40-acre hilltop property. With the addition of a wife and children, the secondary residence's interiors needed to change. Ann Lowengart Interiors created a family-friendly environment while adhering to the homeowner's preference for streamlined silhouettes. In the open living-dining room, a neutral color palette and contemporary furnishings showcase the modern architecture and stunning views. A separate guest house provides a respite for visiting urban dwellers.
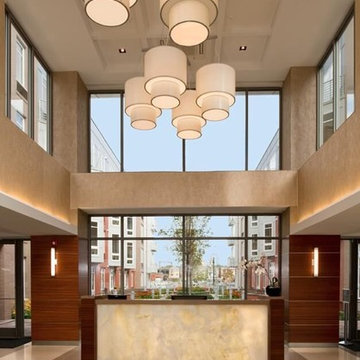
The entrance to the complex was designed to be extravagant and beautiful; working with the natural daylighting. The backlit stone panel of the lobby desk and the pendants above give a sense of beauty and importance. The uplighting and sconces on the sides give way to the natural day light and help to recreate that sense once the sun goes down.
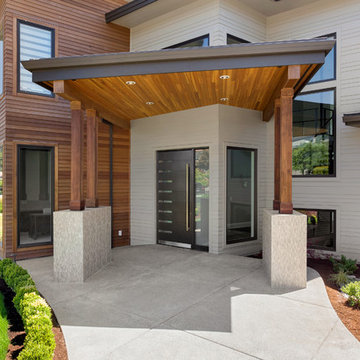
Justin Krug Photography
Huge trendy concrete floor and gray floor entryway photo in Portland with beige walls and a dark wood front door
Huge trendy concrete floor and gray floor entryway photo in Portland with beige walls and a dark wood front door
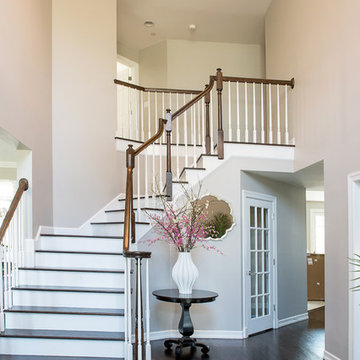
www.laramichelle.com
Huge trendy dark wood floor entryway photo in New York with gray walls and a dark wood front door
Huge trendy dark wood floor entryway photo in New York with gray walls and a dark wood front door

Inspiration for a huge contemporary marble floor, white floor and vaulted ceiling entry hall remodel in Miami with white walls
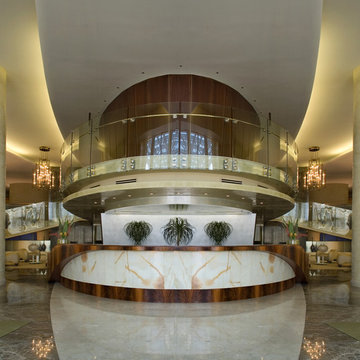
Stunning concierge flanked by regal marble columns.
Huge trendy marble floor and multicolored floor entryway photo in Miami with beige walls
Huge trendy marble floor and multicolored floor entryway photo in Miami with beige walls

Front entry walk and custom entry courtyard gate leads to a courtyard bridge and the main two-story entry foyer beyond. Privacy courtyard walls are located on each side of the entry gate. They are clad with Texas Lueders stone and stucco, and capped with standing seam metal roofs. Custom-made ceramic sconce lights and recessed step lights illuminate the way in the evening. Elsewhere, the exterior integrates an Engawa breezeway around the perimeter of the home, connecting it to the surrounding landscaping and other exterior living areas. The Engawa is shaded, along with the exterior wall’s windows and doors, with a continuous wall mounted awning. The deep Kirizuma styled roof gables are supported by steel end-capped wood beams cantilevered from the inside to beyond the roof’s overhangs. Simple materials were used at the roofs to include tiles at the main roof; metal panels at the walkways, awnings and cabana; and stained and painted wood at the soffits and overhangs. Elsewhere, Texas Lueders stone and stucco were used at the exterior walls, courtyard walls and columns.
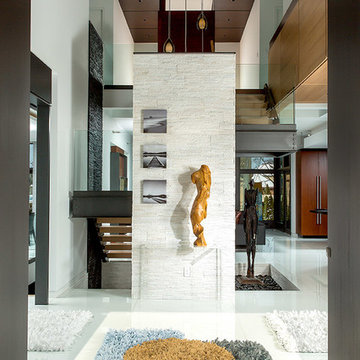
Double entry with 10-foot walnut doors a-symmetrically-leafed. white stone focal wall. Combination of light and dark rift oak with mahogany.
Michael A. Foley Photography
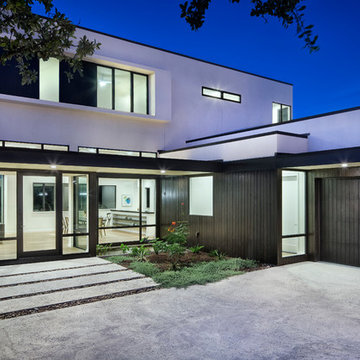
Photo: Paul Finkel
Example of a huge trendy medium tone wood floor entryway design in Austin with white walls and a metal front door
Example of a huge trendy medium tone wood floor entryway design in Austin with white walls and a metal front door
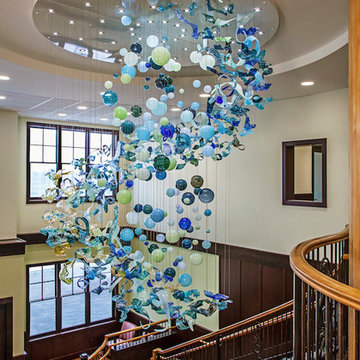
Full view of 'L'eau d'Vie." Dimensions: 12' x 8' diameter
photo credit: Jeff Garland
Huge trendy dark wood floor foyer photo in Detroit with beige walls
Huge trendy dark wood floor foyer photo in Detroit with beige walls
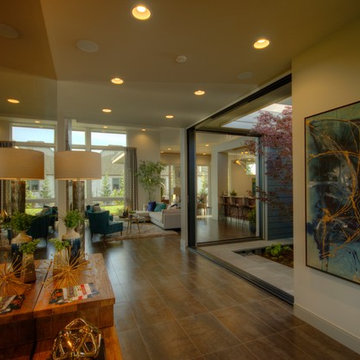
Andrew Paintner
Example of a huge trendy porcelain tile and multicolored floor entryway design in Portland with gray walls and a medium wood front door
Example of a huge trendy porcelain tile and multicolored floor entryway design in Portland with gray walls and a medium wood front door
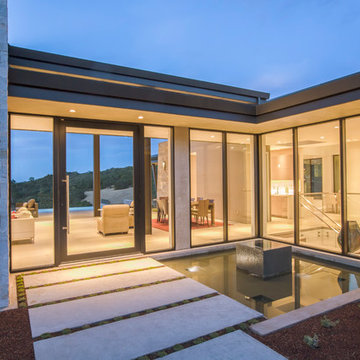
Frank Paul Perez, Red Lily Studios
Example of a huge trendy limestone floor and beige floor entryway design in San Francisco with beige walls and a glass front door
Example of a huge trendy limestone floor and beige floor entryway design in San Francisco with beige walls and a glass front door
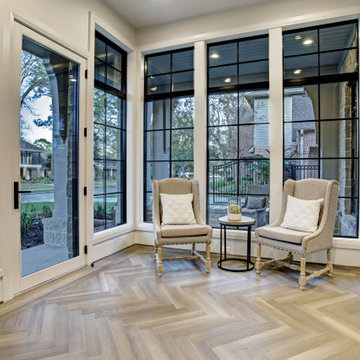
Huge trendy medium tone wood floor and brown floor entryway photo in Houston with white walls and a black front door
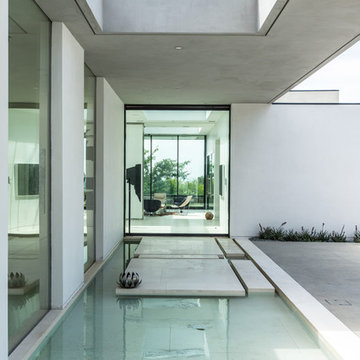
Inspiration for a huge contemporary porcelain tile entryway remodel in Los Angeles with white walls and a glass front door
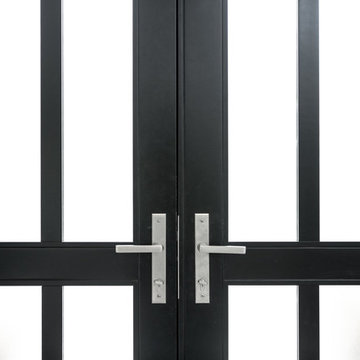
Entryway - huge contemporary entryway idea in Minneapolis with a glass front door
Huge Contemporary Entryway Ideas
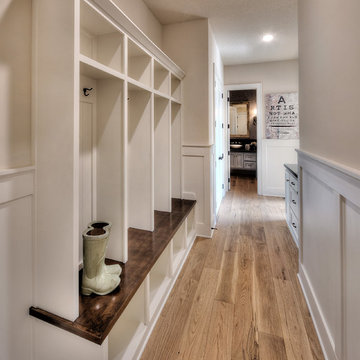
James Maidhof Photography
Inspiration for a huge contemporary light wood floor mudroom remodel in Kansas City with beige walls
Inspiration for a huge contemporary light wood floor mudroom remodel in Kansas City with beige walls
7






