Huge Dining Room with White Walls Ideas
Refine by:
Budget
Sort by:Popular Today
41 - 60 of 2,395 photos
Item 1 of 3
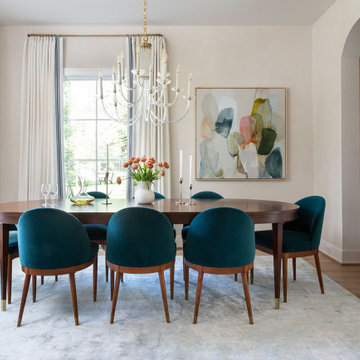
Huge trendy light wood floor and brown floor enclosed dining room photo in Houston with white walls
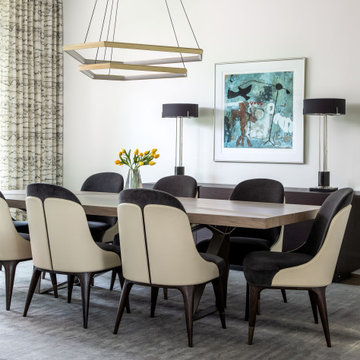
Enclosed dining room - huge contemporary enclosed dining room idea in Houston with white walls
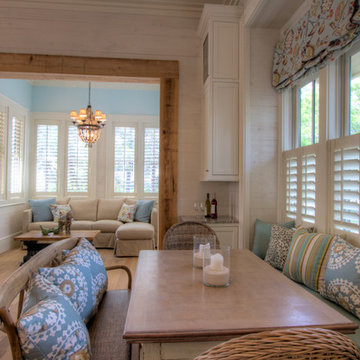
Water colors abound in this dual dining room with Sun Porch at the Beach. This home is intended to entertain a lot of people! As an extension of the Grand Kitchen, this dining room can seat 23 people! What a perfect place to bring the entire family! Fun, friends and family are the highest priority!
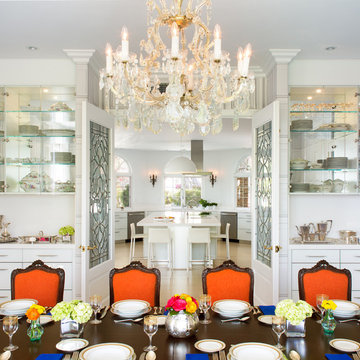
3rd Place
Residential Space over 3500 square feet
Anita Dawson, Allied Member ASID
Dawson Design Group
Huge eclectic enclosed dining room photo in San Diego with white walls
Huge eclectic enclosed dining room photo in San Diego with white walls
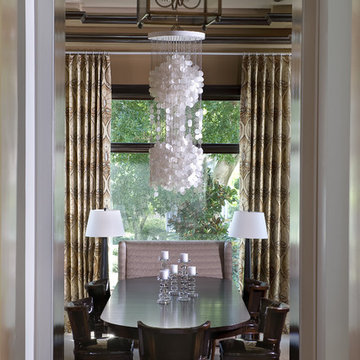
Huge elegant dark wood floor enclosed dining room photo in Orlando with white walls
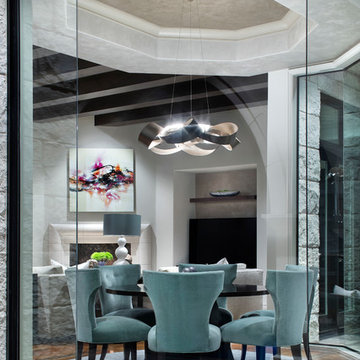
Example of a huge transitional medium tone wood floor and brown floor kitchen/dining room combo design in Austin with white walls and a standard fireplace
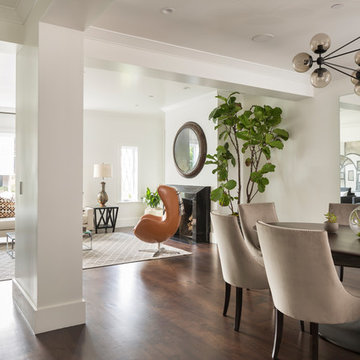
MATERIALS/FLOOR:Walnut floors /WALL: level five smooth/LIGHTS: Lucifer Can and pendant lighting /CEILING: level five smooth/TRIM: crown molding, window casing, and base board/
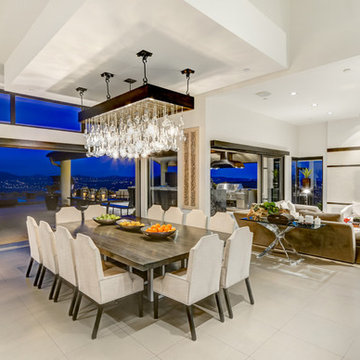
Great room dining.
Photo credit: The Boutique Real Estate Group www.TheBoutiqueRE.com
Example of a huge minimalist porcelain tile great room design in Orange County with white walls
Example of a huge minimalist porcelain tile great room design in Orange County with white walls
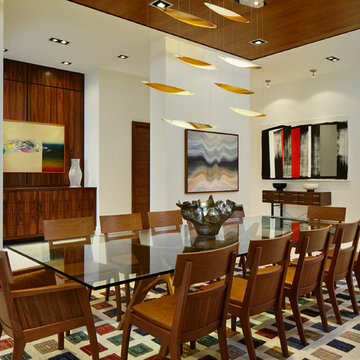
The formal dining room features an illuminated tiered wooden ceiling, glass "boats" of light floating in space and an area rug that mirrors the palette of the large artwork surrounding the room.
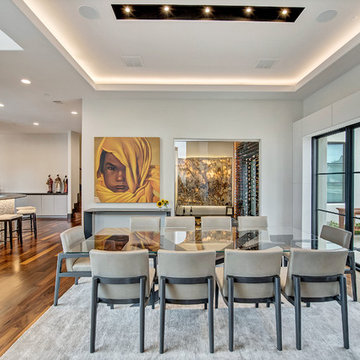
The steel front door opens to the living and dining area with a massive wall of windows with views of the infinity edge pool and golf course. The dining area looks in the the sunken wine room showcasing their grand collection of wines and opens to a private courtyard. Custom furnishings and clients own art.
Photographer: Charles Lauersdorf, Realty Pro Shots
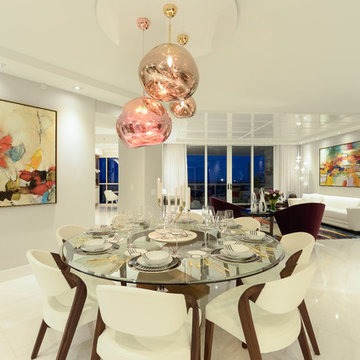
Javier Gil Vieco
Great room - huge contemporary marble floor and white floor great room idea in Miami with white walls
Great room - huge contemporary marble floor and white floor great room idea in Miami with white walls
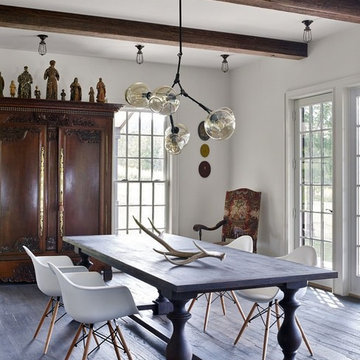
An antique collection of santos gather atop an French armoire in the dining room.
Design: Joseph Stabilito
Photo: Joshua Mc Hugh
Enclosed dining room - huge country dark wood floor enclosed dining room idea in New York with white walls and no fireplace
Enclosed dining room - huge country dark wood floor enclosed dining room idea in New York with white walls and no fireplace
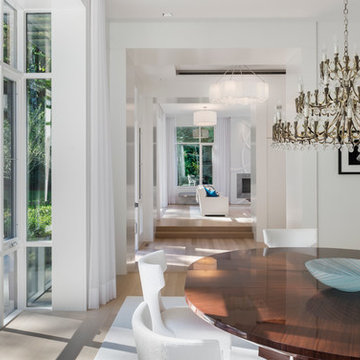
Dining room at Weston Modern project. Architect: Stern McCafferty.
Example of a huge minimalist light wood floor enclosed dining room design in Boston with white walls
Example of a huge minimalist light wood floor enclosed dining room design in Boston with white walls
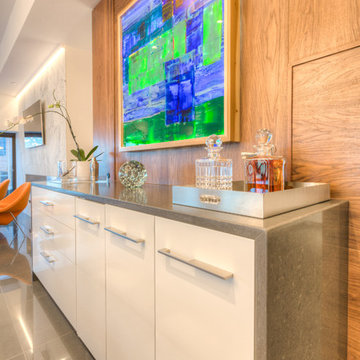
Modern Penthouse
Kansas City, MO
- High End Modern Design
- Glass Floating Wine Case
- Plaid Italian Mosaic
- Custom Designer Closet
Wesley Piercy, Haus of You Photography
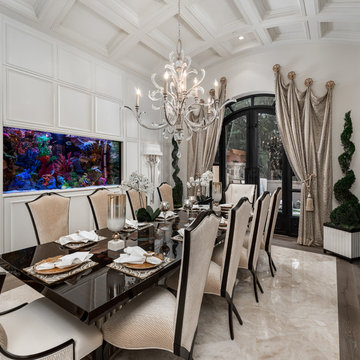
French Villa formal dining room features a long black table with seating for ten white upholstered chairs with black rim clinging. A large candlestick chandelier descends from the arched detailed ceiling. A feature wall of wainscoting accompanies a large built-in aquarium off of the dining table. A double-door exit decorated with bronze drapes leads to a back patio space.
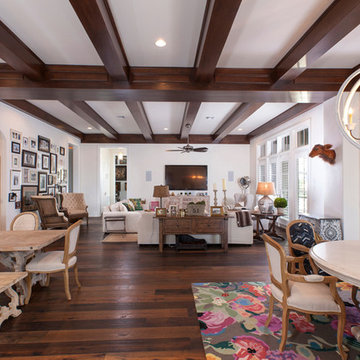
Inspiration for a huge timeless dark wood floor kitchen/dining room combo remodel in Orlando with white walls and no fireplace
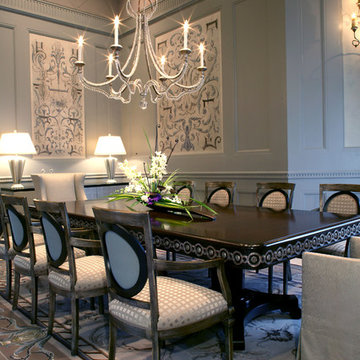
John Smith
Enclosed dining room - huge traditional enclosed dining room idea in Dallas with white walls
Enclosed dining room - huge traditional enclosed dining room idea in Dallas with white walls
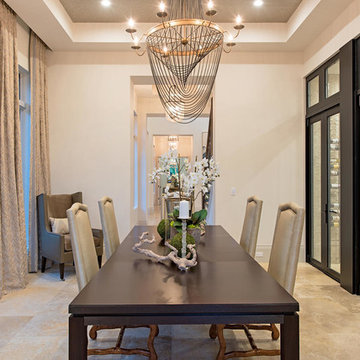
Example of a huge transitional travertine floor enclosed dining room design in Miami with white walls
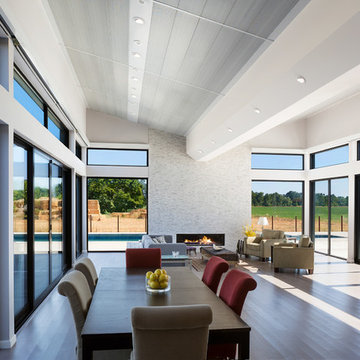
This photo was taken for All Weather Architectural Aluminum. They are the window and door fabricators for this one of kind home. -Chip Allen Photography © 2015
Huge Dining Room with White Walls Ideas
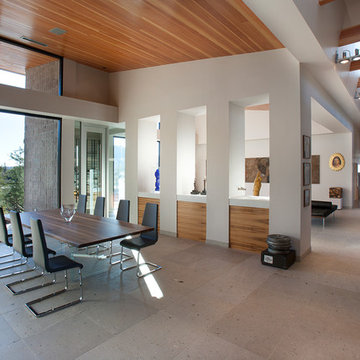
Believe it or not, this award-winning home began as a speculative project. Typically speculative projects involve a rather generic design that would appeal to many in a style that might be loved by the masses. But the project’s developer loved modern architecture and his personal residence was the first project designed by architect C.P. Drewett when Drewett Works launched in 2001. Together, the architect and developer envisioned a fictitious art collector who would one day purchase this stunning piece of desert modern architecture to showcase their magnificent collection.
The primary views from the site were southwest. Therefore, protecting the interior spaces from the southwest sun while making the primary views available was the greatest challenge. The views were very calculated and carefully managed. Every room needed to not only capture the vistas of the surrounding desert, but also provide viewing spaces for the potential collection to be housed within its walls.
The core of the material palette is utilitarian including exposed masonry and locally quarried cantera stone. An organic nature was added to the project through millwork selections including walnut and red gum veneers.
The eventual owners saw immediately that this could indeed become a home for them as well as their magnificent collection, of which pieces are loaned out to museums around the world. Their decision to purchase the home was based on the dimensions of one particular wall in the dining room which was EXACTLY large enough for one particular painting not yet displayed due to its size. The owners and this home were, as the saying goes, a perfect match!
Project Details | Desert Modern for the Magnificent Collection, Estancia, Scottsdale, AZ
Architecture: C.P. Drewett, Jr., AIA, NCARB | Drewett Works, Scottsdale, AZ
Builder: Shannon Construction | Phoenix, AZ
Interior Selections: Janet Bilotti, NCIDQ, ASID | Naples, FL
Custom Millwork: Linear Fine Woodworking | Scottsdale, AZ
Photography: Dino Tonn | Scottsdale, AZ
Awards: 2014 Gold Nugget Award of Merit
Feature Article: Luxe. Interiors and Design. Winter 2015, “Lofty Exposure”
3





