Huge Eat-In Kitchen Ideas
Refine by:
Budget
Sort by:Popular Today
161 - 180 of 22,799 photos
Item 1 of 4
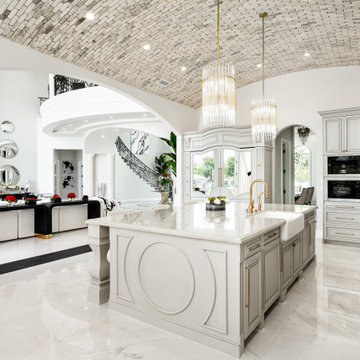
We love this kitchen's curved brick ceiling, arched entryways, marble countertops, and marble floors.
Example of a huge minimalist l-shaped marble floor and white floor eat-in kitchen design in Phoenix with a farmhouse sink, recessed-panel cabinets, white cabinets, marble countertops, white backsplash, stone tile backsplash, black appliances, an island and white countertops
Example of a huge minimalist l-shaped marble floor and white floor eat-in kitchen design in Phoenix with a farmhouse sink, recessed-panel cabinets, white cabinets, marble countertops, white backsplash, stone tile backsplash, black appliances, an island and white countertops
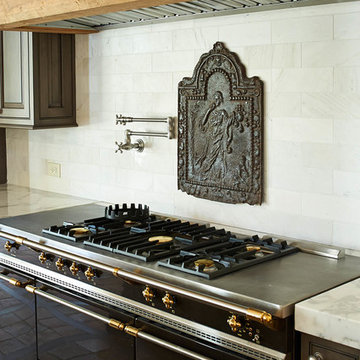
Dustin Peck Photography
Huge elegant single-wall eat-in kitchen photo in Raleigh with marble countertops, yellow backsplash, stone tile backsplash and black appliances
Huge elegant single-wall eat-in kitchen photo in Raleigh with marble countertops, yellow backsplash, stone tile backsplash and black appliances
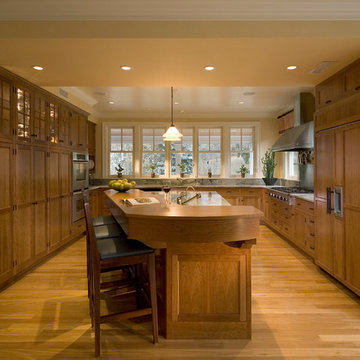
- Interior Designer: InUnison Design, Inc. - Christine Frisk
- Architect: SALA Architects - Paul Buum
- Builder: Choice Wood Company
- Photographer: Andrea Rugg
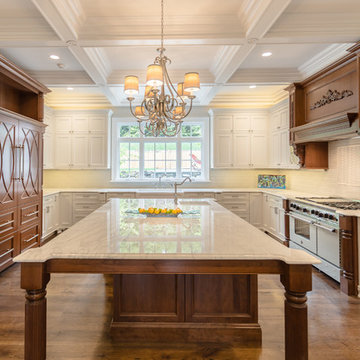
RCCM, INC.
Inspiration for a huge timeless u-shaped medium tone wood floor eat-in kitchen remodel in New York with a farmhouse sink, beaded inset cabinets, white cabinets, granite countertops, green backsplash, porcelain backsplash, paneled appliances and an island
Inspiration for a huge timeless u-shaped medium tone wood floor eat-in kitchen remodel in New York with a farmhouse sink, beaded inset cabinets, white cabinets, granite countertops, green backsplash, porcelain backsplash, paneled appliances and an island
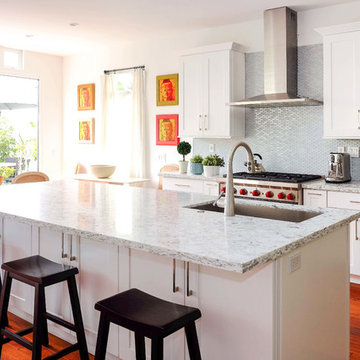
ABH
Eat-in kitchen - huge transitional galley brown floor and dark wood floor eat-in kitchen idea in Los Angeles with a drop-in sink, shaker cabinets, white cabinets, quartz countertops, gray backsplash, glass tile backsplash, stainless steel appliances, an island and multicolored countertops
Eat-in kitchen - huge transitional galley brown floor and dark wood floor eat-in kitchen idea in Los Angeles with a drop-in sink, shaker cabinets, white cabinets, quartz countertops, gray backsplash, glass tile backsplash, stainless steel appliances, an island and multicolored countertops
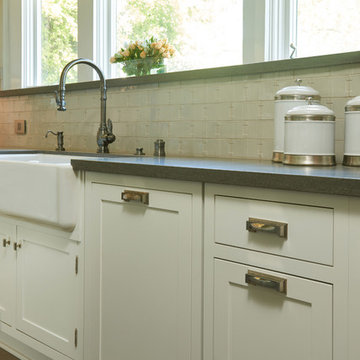
Peter Valli
Example of a huge transitional porcelain tile eat-in kitchen design in Los Angeles with a farmhouse sink, shaker cabinets, white cabinets, marble countertops, gray backsplash, subway tile backsplash and an island
Example of a huge transitional porcelain tile eat-in kitchen design in Los Angeles with a farmhouse sink, shaker cabinets, white cabinets, marble countertops, gray backsplash, subway tile backsplash and an island
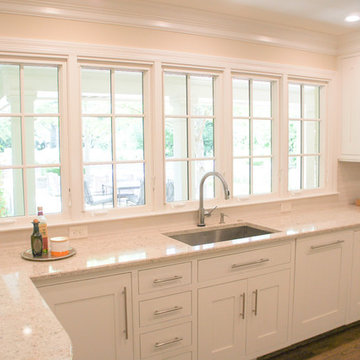
Wiff Harmer
Eat-in kitchen - huge traditional galley light wood floor eat-in kitchen idea in Nashville with an undermount sink, flat-panel cabinets, white cabinets, granite countertops, white backsplash, terra-cotta backsplash, stainless steel appliances and no island
Eat-in kitchen - huge traditional galley light wood floor eat-in kitchen idea in Nashville with an undermount sink, flat-panel cabinets, white cabinets, granite countertops, white backsplash, terra-cotta backsplash, stainless steel appliances and no island
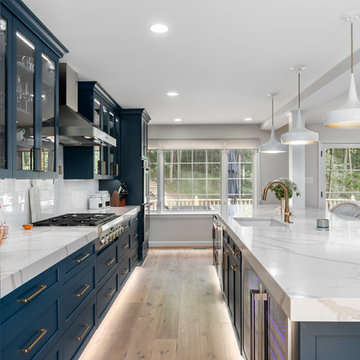
Inspiration for a huge contemporary single-wall light wood floor and beige floor eat-in kitchen remodel in DC Metro with an undermount sink, glass-front cabinets, blue cabinets, quartz countertops, white backsplash, ceramic backsplash, stainless steel appliances, an island and white countertops
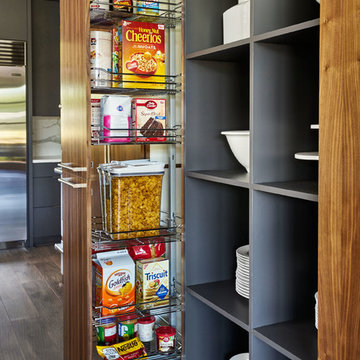
Blackstone Edge Photography
Eat-in kitchen - huge contemporary l-shaped medium tone wood floor eat-in kitchen idea in Portland with an undermount sink, flat-panel cabinets, medium tone wood cabinets, quartz countertops, white backsplash, porcelain backsplash, stainless steel appliances and two islands
Eat-in kitchen - huge contemporary l-shaped medium tone wood floor eat-in kitchen idea in Portland with an undermount sink, flat-panel cabinets, medium tone wood cabinets, quartz countertops, white backsplash, porcelain backsplash, stainless steel appliances and two islands
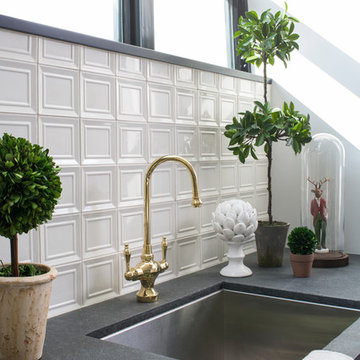
Meghan Bob Photography
Inspiration for a huge transitional u-shaped medium tone wood floor and brown floor eat-in kitchen remodel in Los Angeles with an undermount sink, beaded inset cabinets, white cabinets, quartz countertops, white backsplash, porcelain backsplash, stainless steel appliances and an island
Inspiration for a huge transitional u-shaped medium tone wood floor and brown floor eat-in kitchen remodel in Los Angeles with an undermount sink, beaded inset cabinets, white cabinets, quartz countertops, white backsplash, porcelain backsplash, stainless steel appliances and an island
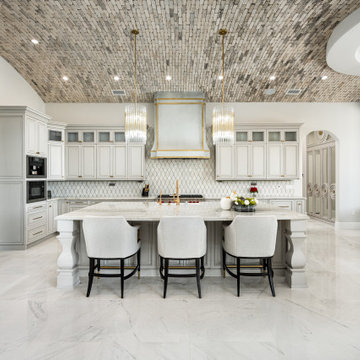
We love this kitchen's arched entryways, curved brick ceiling, marble countertops, and backsplash.
Example of a huge minimalist l-shaped marble floor and white floor eat-in kitchen design in Phoenix with raised-panel cabinets, beige cabinets, marble countertops, an island, a farmhouse sink, white backsplash, stone tile backsplash, black appliances and white countertops
Example of a huge minimalist l-shaped marble floor and white floor eat-in kitchen design in Phoenix with raised-panel cabinets, beige cabinets, marble countertops, an island, a farmhouse sink, white backsplash, stone tile backsplash, black appliances and white countertops
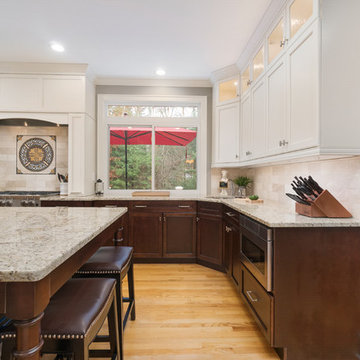
Jamie Harrington of Image Ten Photography
Inspiration for a huge timeless l-shaped light wood floor eat-in kitchen remodel in Providence with a farmhouse sink, shaker cabinets, medium tone wood cabinets, granite countertops, beige backsplash, marble backsplash, stainless steel appliances, an island and beige countertops
Inspiration for a huge timeless l-shaped light wood floor eat-in kitchen remodel in Providence with a farmhouse sink, shaker cabinets, medium tone wood cabinets, granite countertops, beige backsplash, marble backsplash, stainless steel appliances, an island and beige countertops
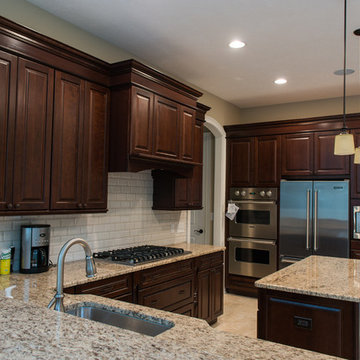
Premier Custom Builders
Eat-in kitchen - huge traditional l-shaped ceramic tile eat-in kitchen idea in Cleveland with an undermount sink, recessed-panel cabinets, dark wood cabinets, granite countertops, white backsplash, subway tile backsplash, stainless steel appliances and an island
Eat-in kitchen - huge traditional l-shaped ceramic tile eat-in kitchen idea in Cleveland with an undermount sink, recessed-panel cabinets, dark wood cabinets, granite countertops, white backsplash, subway tile backsplash, stainless steel appliances and an island

Eucalyptus-veneer cabinetry and a mix of countertop materials add organic interest in the kitchen. A water wall built into a cabinet bank separates the kitchen from the foyer. The overall use of water in the house lends a sense of escapism.
Featured in the November 2008 issue of Phoenix Home & Garden, this "magnificently modern" home is actually a suburban loft located in Arcadia, a neighborhood formerly occupied by groves of orange and grapefruit trees in Phoenix, Arizona. The home, designed by architect C.P. Drewett, offers breathtaking views of Camelback Mountain from the entire main floor, guest house, and pool area. These main areas "loft" over a basement level featuring 4 bedrooms, a guest room, and a kids' den. Features of the house include white-oak ceilings, exposed steel trusses, Eucalyptus-veneer cabinetry, honed Pompignon limestone, concrete, granite, and stainless steel countertops. The owners also enlisted the help of Interior Designer Sharon Fannin. The project was built by Sonora West Development of Scottsdale, AZ.
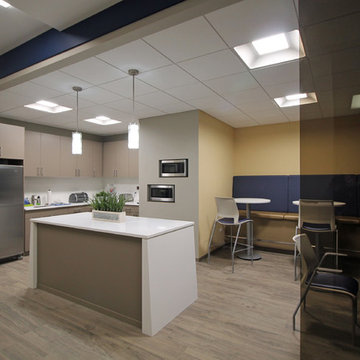
photos by Jen Oliver
Huge trendy l-shaped medium tone wood floor eat-in kitchen photo in Chicago with an undermount sink, flat-panel cabinets, white backsplash, ceramic backsplash, stainless steel appliances and an island
Huge trendy l-shaped medium tone wood floor eat-in kitchen photo in Chicago with an undermount sink, flat-panel cabinets, white backsplash, ceramic backsplash, stainless steel appliances and an island
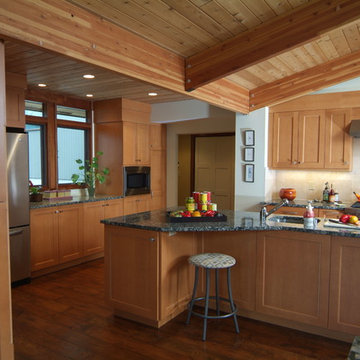
Eat-in kitchen - huge traditional u-shaped dark wood floor eat-in kitchen idea in Boston with an undermount sink, shaker cabinets, light wood cabinets, granite countertops, white backsplash, stone tile backsplash, stainless steel appliances and an island

Experience this stunning coastal contemporary by Olerio Homes in the highly sought after Midway Hollow area. Appointed in a coastal palette this home boasts an open floor plan for seamless entertaining & comfortable living. Amenities include chef's kitchen highlighted by Kitchen-aid appliances & quartz countertops, opening to the family room for seamless entertaining & comfortable living. Retire to first floor owner's suite overlooking your backyard with luxurious spa like bath & a generous closet. A formal dining, study, game room & 3 bedrooms complete with ensuite baths are all flooded w natural light. This is your opportunity to own a home that combines the best of location & design!
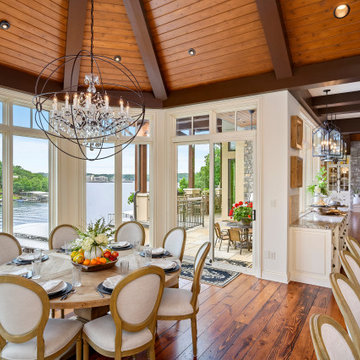
Huge tuscan l-shaped medium tone wood floor and brown floor eat-in kitchen photo in Kansas City with glass-front cabinets, white cabinets, granite countertops, beige backsplash, stainless steel appliances, an island and brown countertops
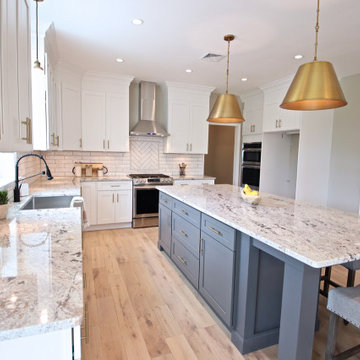
Eat-in kitchen - huge country u-shaped light wood floor and brown floor eat-in kitchen idea in Philadelphia with a farmhouse sink, shaker cabinets, white cabinets, granite countertops, white backsplash, subway tile backsplash, stainless steel appliances, an island and white countertops
Huge Eat-In Kitchen Ideas
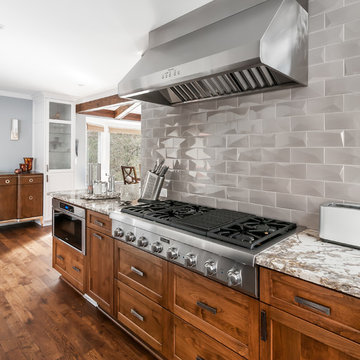
Five stars isn’t enough! Our project was to reconfigure and update the main floor of a house we recently purchased that was built in 1961. We wanted to maintain some of the unique feeling it originally had but bring it up-to-date and eliminate the closed-in rooms and downright weird layout that was the result of multiple, partial remodeling projects. We began with a long wishlist of changes which also required replacement of very antiquated plumbing, electrical wiring and HVAC. We even found a fireplace that had been walled in and needed major re-construction. Many other aspects and details on this incredible list we made included an all new kitchen layout, converting a bedroom into a master closet, adding new half-bath, completely rebuilding the master bath, and adding stone, tile and custom built cabinetry. Our design plans included many fixtures and details that we specified and required professional installation and careful handling. Innovative helped us make reasonable decisions. Their skilled staff took us through a design process that made sense. There were many questions and all were answered with sincere conversation and positive – innovation – on how we could achieve our goals. Innovative provided us with professional consultants, who listened and were courteous and creative, with solid knowledge and informative judgement. When they didn’t have an answer, they did the research. They developed a comprehensive project plan that exceeded our expectations. Every item on our long list was checked-off. All agreed on work was fulfilled and they completed all this in just under four months. Innovative took care of putting together a team of skilled professional specialists who were all dedicated to make everything right. Engineering, construction, supervision, and I cannot even begin to describe how much thanks we have for the demolition crew! Our multiple, detailed project designs from Raul and professional design advice from Mindy and the connections she recommended are all of the best quality. Diego Jr., Trevor and his team kept everything on track and neat and tidy every single day and Diego Sr., Mark, Ismael, Albert, Santiago and team are true craftsmen who follow-up and make the most minuscule woodworking details perfect. The cabinets by Tim and electrical work and installation of fixtures by Kemchan Harrilal-BB and Navindra Doolratram, and Augustine and his crew on tile and stone work – all perfection. Aisling and the office crew were always responsive to our calls and requests. And of course Clark and Eric who oversaw everything and gave us the best of the best! Apologies if we didn’t get everyone on this list – you’re all great! Thank you for your hard work and dedication. We can’t thank you enough Innovative Construction – we kind of want to do it again!
Dave Hallman & Matt DeGraffenreid
9





