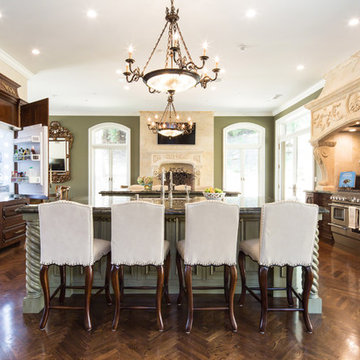Huge Eat-In Kitchen Ideas
Refine by:
Budget
Sort by:Popular Today
101 - 120 of 22,799 photos
Item 1 of 4

Photo ⓒ Luis de la Rosa
Example of a huge trendy l-shaped marble floor and blue floor eat-in kitchen design in Los Angeles with an undermount sink, flat-panel cabinets, dark wood cabinets, quartz countertops, white backsplash, matchstick tile backsplash, stainless steel appliances, an island and yellow countertops
Example of a huge trendy l-shaped marble floor and blue floor eat-in kitchen design in Los Angeles with an undermount sink, flat-panel cabinets, dark wood cabinets, quartz countertops, white backsplash, matchstick tile backsplash, stainless steel appliances, an island and yellow countertops

A bar-height countertop works perfectly in this welcoming kitchen, giving space for guests to sit. The waterfall ledge adds drama to the kitchen.
Example of a huge trendy medium tone wood floor eat-in kitchen design in Salt Lake City with a drop-in sink, flat-panel cabinets, medium tone wood cabinets, marble countertops, gray backsplash, marble backsplash, paneled appliances, an island and white countertops
Example of a huge trendy medium tone wood floor eat-in kitchen design in Salt Lake City with a drop-in sink, flat-panel cabinets, medium tone wood cabinets, marble countertops, gray backsplash, marble backsplash, paneled appliances, an island and white countertops
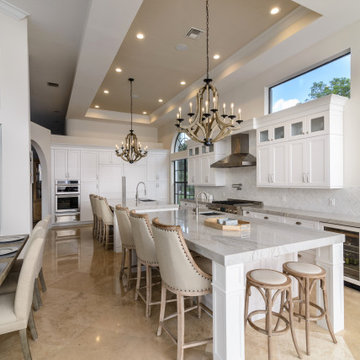
Inspiration for a huge mediterranean l-shaped beige floor eat-in kitchen remodel in Miami with an undermount sink, shaker cabinets, white cabinets, white backsplash, paneled appliances, two islands and gray countertops
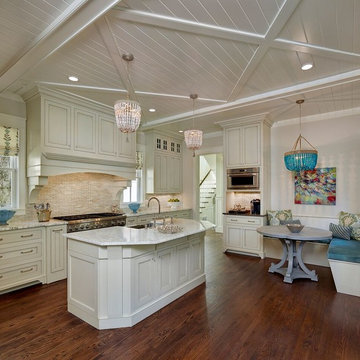
Inspiration for a huge coastal single-wall dark wood floor eat-in kitchen remodel in Charleston with an undermount sink, recessed-panel cabinets, white cabinets, marble countertops, multicolored backsplash, stainless steel appliances, an island and matchstick tile backsplash
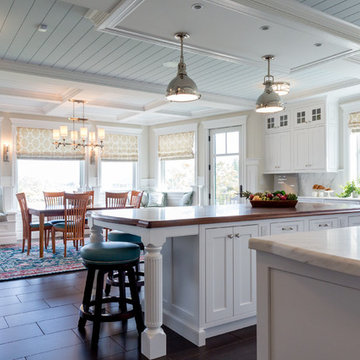
Karissa VanTassel Photography
Inspiration for a huge coastal galley porcelain tile eat-in kitchen remodel in New York with a farmhouse sink, beaded inset cabinets, white cabinets, quartzite countertops, gray backsplash, stone slab backsplash, stainless steel appliances and two islands
Inspiration for a huge coastal galley porcelain tile eat-in kitchen remodel in New York with a farmhouse sink, beaded inset cabinets, white cabinets, quartzite countertops, gray backsplash, stone slab backsplash, stainless steel appliances and two islands
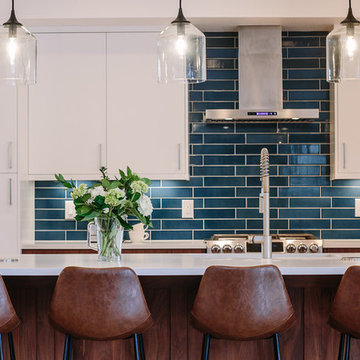
Huge trendy galley light wood floor and brown floor eat-in kitchen photo in Denver with an undermount sink, flat-panel cabinets, medium tone wood cabinets, quartz countertops, blue backsplash, ceramic backsplash, stainless steel appliances and an island
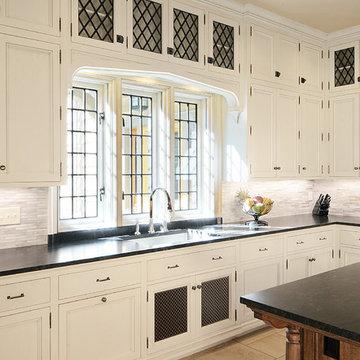
The large and inviting English Tudor Kitchen features triple leaded glass windows.
Huge elegant u-shaped limestone floor and beige floor eat-in kitchen photo in Other with recessed-panel cabinets, white cabinets, granite countertops, gray backsplash, mosaic tile backsplash and an island
Huge elegant u-shaped limestone floor and beige floor eat-in kitchen photo in Other with recessed-panel cabinets, white cabinets, granite countertops, gray backsplash, mosaic tile backsplash and an island
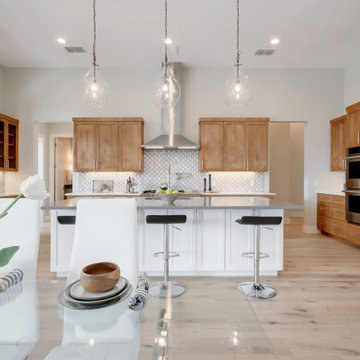
Example of a huge transitional u-shaped light wood floor and beige floor eat-in kitchen design in Austin with an undermount sink, shaker cabinets, white cabinets, gray backsplash, stainless steel appliances, an island and white countertops
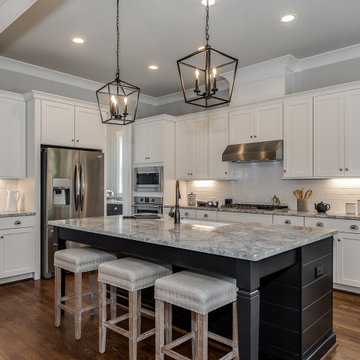
Inspiration for a huge transitional l-shaped medium tone wood floor and brown floor eat-in kitchen remodel in Charlotte with a farmhouse sink, shaker cabinets, white cabinets, marble countertops, white backsplash, subway tile backsplash, stainless steel appliances, an island and gray countertops
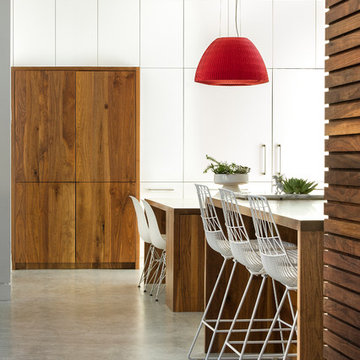
Beauty in simplicity.
Huge trendy l-shaped concrete floor eat-in kitchen photo in Orlando with an undermount sink, flat-panel cabinets, white cabinets, wood countertops, white backsplash, stone slab backsplash, paneled appliances and an island
Huge trendy l-shaped concrete floor eat-in kitchen photo in Orlando with an undermount sink, flat-panel cabinets, white cabinets, wood countertops, white backsplash, stone slab backsplash, paneled appliances and an island
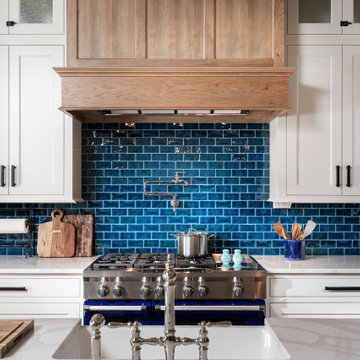
Inspiration for a huge transitional u-shaped dark wood floor and brown floor eat-in kitchen remodel in Other with an undermount sink, white cabinets, blue backsplash, subway tile backsplash, stainless steel appliances, an island, white countertops, quartz countertops and recessed-panel cabinets
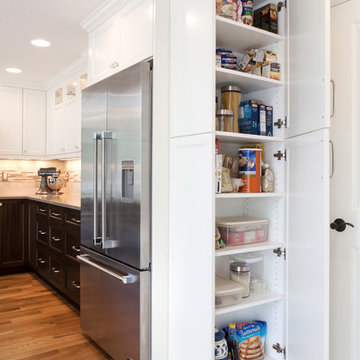
Portland Metro's Design and Build Firm | Photo Credit: Shawn St. Peter
Inspiration for a huge transitional l-shaped medium tone wood floor eat-in kitchen remodel in Portland with an undermount sink, recessed-panel cabinets, dark wood cabinets, quartz countertops, beige backsplash, porcelain backsplash, stainless steel appliances and an island
Inspiration for a huge transitional l-shaped medium tone wood floor eat-in kitchen remodel in Portland with an undermount sink, recessed-panel cabinets, dark wood cabinets, quartz countertops, beige backsplash, porcelain backsplash, stainless steel appliances and an island
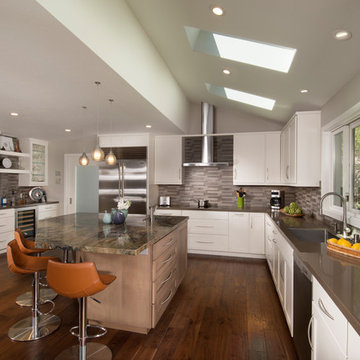
Kitchen Addition and Remodel featuring DeWils cabinetry in Maple with Alabaster finish at kitchen and DeWils cabinetry in Maple with Sandstone finish in black glaze | Photo: Finger Photography
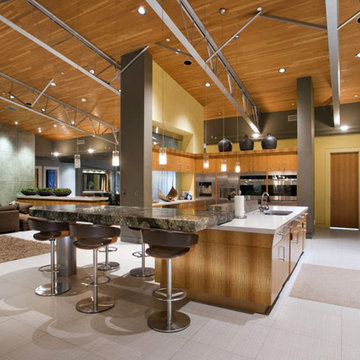
Eucalyptus-veneer cabinetry and a mix of countertop materials add organic interest in the kitchen. A water wall built into a cabinet bank separates the kitchen from the foyer. The overall use of water in the house lends a sense of escapism.
Featured in the November 2008 issue of Phoenix Home & Garden, this "magnificently modern" home is actually a suburban loft located in Arcadia, a neighborhood formerly occupied by groves of orange and grapefruit trees in Phoenix, Arizona. The home, designed by architect C.P. Drewett, offers breathtaking views of Camelback Mountain from the entire main floor, guest house, and pool area. These main areas "loft" over a basement level featuring 4 bedrooms, a guest room, and a kids' den. Features of the house include white-oak ceilings, exposed steel trusses, Eucalyptus-veneer cabinetry, honed Pompignon limestone, concrete, granite, and stainless steel countertops. The owners also enlisted the help of Interior Designer Sharon Fannin. The project was built by Sonora West Development of Scottsdale, AZ.
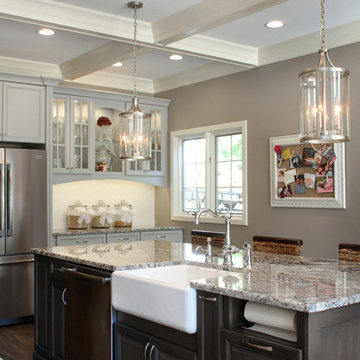
The island is the hub of the kitchen with a trash/recycle pullout, a hidden paper towel holder, tray storage and wine rack. A toe kick vacuum is hidden under the trash pullout cabinet making sweeping up a breeze.

The cabinet paint color is Sherwin-Williams - SW 7008 Alabaster
Huge elegant u-shaped light wood floor and brown floor eat-in kitchen photo in Minneapolis with a farmhouse sink, recessed-panel cabinets, white cabinets, quartz countertops, white backsplash, quartz backsplash, white appliances, an island and white countertops
Huge elegant u-shaped light wood floor and brown floor eat-in kitchen photo in Minneapolis with a farmhouse sink, recessed-panel cabinets, white cabinets, quartz countertops, white backsplash, quartz backsplash, white appliances, an island and white countertops
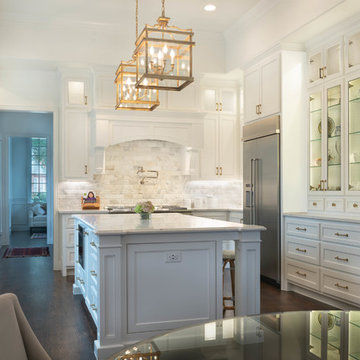
Example of a huge classic u-shaped dark wood floor and brown floor eat-in kitchen design in Dallas with a farmhouse sink, white cabinets, quartz countertops, white backsplash, marble backsplash, stainless steel appliances, an island, white countertops and recessed-panel cabinets
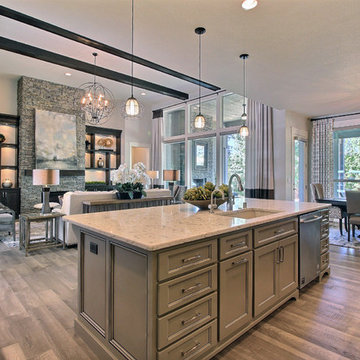
Paint by Sherwin Williams
Body Color - Agreeable Gray - SW 7029
Trim Color - Dover White - SW 6385
Media Room Wall Color - Accessible Beige - SW 7036
Interior Stone by Eldorado Stone
Stone Product Stacked Stone in Nantucket
Gas Fireplace by Heat & Glo
Flooring & Tile by Macadam Floor & Design
Hardwood by Kentwood Floors
Hardwood Product Originals Series - Milltown in Brushed Oak Calico
Kitchen Backsplash by Surface Art
Tile Product - Translucent Linen Glass Mosaic in Sand
Sinks by Decolav
Slab Countertops by Wall to Wall Stone Corp
Quartz Product True North Tropical White
Windows by Milgard Windows & Doors
Window Product Style Line® Series
Window Supplier Troyco - Window & Door
Window Treatments by Budget Blinds
Lighting by Destination Lighting
Fixtures by Crystorama Lighting
Interior Design by Creative Interiors & Design
Custom Cabinetry & Storage by Northwood Cabinets
Customized & Built by Cascade West Development
Photography by ExposioHDR Portland
Original Plans by Alan Mascord Design Associates
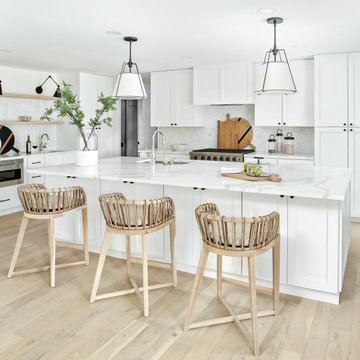
One of a kind opportunity to own a California Contemporary ranch style dream home, beautifully renovated by S3 Real Estate with interior design by Jessica Koltun. Situated on a gracious lot with lush landscaping, this dream home is filled with an abundance of natural light & luxury details around every turn. A well thought out floor plan features two dining areas, an oversized living room, & an island that can seat six. Designer details include luxury finishes & fixtures including Walker Zanger marble, Rejuvenation fixtures & Bedrosians tile. Guest suite with ensuite bath, two bedrooms with a Jack & Jill, and an Owner's suite you must see to believe.
Huge Eat-In Kitchen Ideas
6






