Huge Kitchen with an Island Ideas
Refine by:
Budget
Sort by:Popular Today
61 - 80 of 39,729 photos
Item 1 of 3
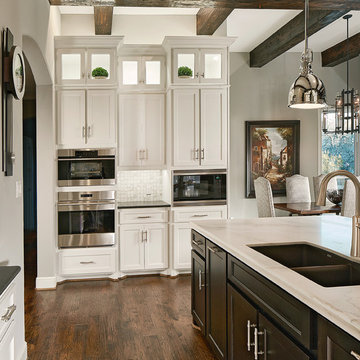
Huge transitional dark wood floor kitchen photo in Dallas with stainless steel appliances, an island, recessed-panel cabinets, white cabinets and marble countertops
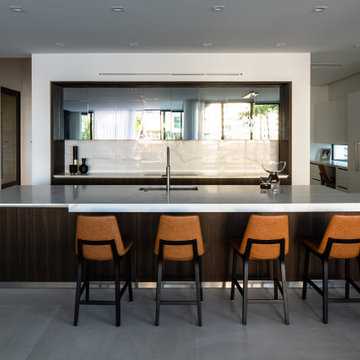
Eat-in kitchen - huge contemporary l-shaped concrete floor and white floor eat-in kitchen idea in Miami with a drop-in sink, flat-panel cabinets, white cabinets, marble countertops, white backsplash, marble backsplash, paneled appliances, an island and white countertops
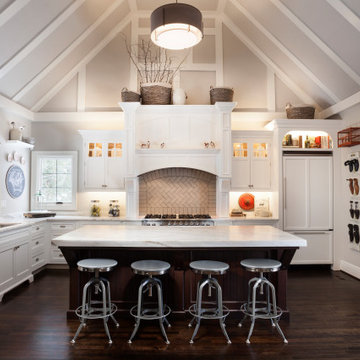
Inspiration for a huge country l-shaped dark wood floor and brown floor kitchen remodel in Detroit with an undermount sink, shaker cabinets, white cabinets, brown backsplash, stainless steel appliances, an island and white countertops
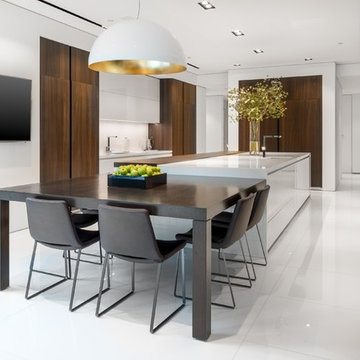
Photography by Matthew Momberger
Example of a huge minimalist galley porcelain tile eat-in kitchen design in Los Angeles with flat-panel cabinets, stainless steel appliances and an island
Example of a huge minimalist galley porcelain tile eat-in kitchen design in Los Angeles with flat-panel cabinets, stainless steel appliances and an island

The existing 3000 square foot colonial home was expanded to more than double its original size.
The end result was an open floor plan with high ceilings, perfect for entertaining, bathroom for every bedroom, closet space, mudroom, and unique details ~ all of which were high priorities for the homeowner.
Photos-Peter Rymwid Photography
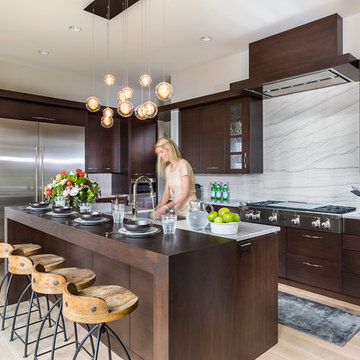
Andrea Rugg
Inspiration for a huge contemporary l-shaped light wood floor eat-in kitchen remodel in Minneapolis with a farmhouse sink, flat-panel cabinets, dark wood cabinets, quartzite countertops, white backsplash, stone slab backsplash, stainless steel appliances and an island
Inspiration for a huge contemporary l-shaped light wood floor eat-in kitchen remodel in Minneapolis with a farmhouse sink, flat-panel cabinets, dark wood cabinets, quartzite countertops, white backsplash, stone slab backsplash, stainless steel appliances and an island
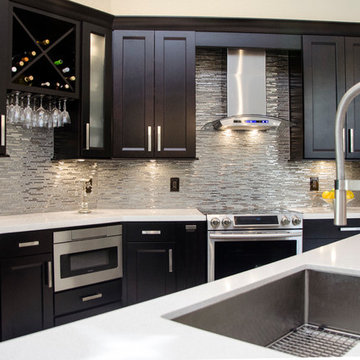
Dark wood cabinets dress up this home while adding plenty of storage, seating and functionality. This 9' island adds flow and function to this space. Photo Credit: Julie Lehite
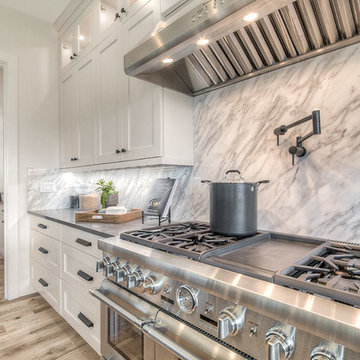
Huge transitional l-shaped light wood floor open concept kitchen photo in Seattle with an undermount sink, recessed-panel cabinets, white cabinets, stainless steel appliances, an island and gray countertops
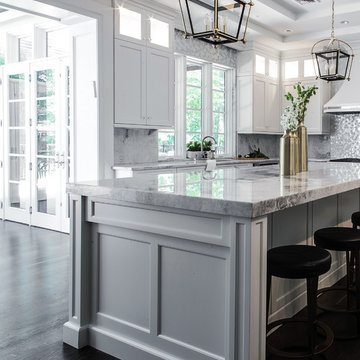
White kitchen with stacked wall cabinets, custom range hood, and large island with plenty of seating.
Example of a huge transitional u-shaped dark wood floor eat-in kitchen design in New York with an undermount sink, shaker cabinets, white cabinets, quartzite countertops, metallic backsplash, stainless steel appliances and an island
Example of a huge transitional u-shaped dark wood floor eat-in kitchen design in New York with an undermount sink, shaker cabinets, white cabinets, quartzite countertops, metallic backsplash, stainless steel appliances and an island
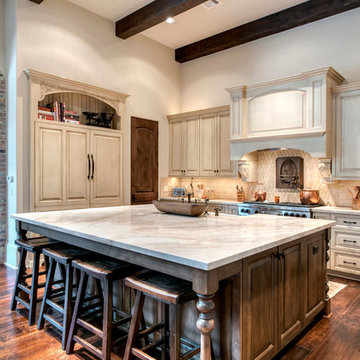
Wade Blissard
Open concept kitchen - huge mediterranean u-shaped dark wood floor and brown floor open concept kitchen idea in Houston with a farmhouse sink, raised-panel cabinets, distressed cabinets, marble countertops, beige backsplash, stone tile backsplash, paneled appliances and an island
Open concept kitchen - huge mediterranean u-shaped dark wood floor and brown floor open concept kitchen idea in Houston with a farmhouse sink, raised-panel cabinets, distressed cabinets, marble countertops, beige backsplash, stone tile backsplash, paneled appliances and an island
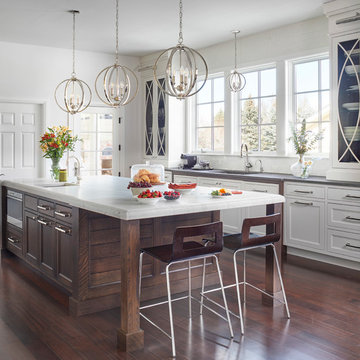
Susan Brenner
Inspiration for a huge transitional galley dark wood floor and brown floor eat-in kitchen remodel in Denver with an undermount sink, recessed-panel cabinets, white cabinets, quartzite countertops, white backsplash, ceramic backsplash, paneled appliances, an island and white countertops
Inspiration for a huge transitional galley dark wood floor and brown floor eat-in kitchen remodel in Denver with an undermount sink, recessed-panel cabinets, white cabinets, quartzite countertops, white backsplash, ceramic backsplash, paneled appliances, an island and white countertops
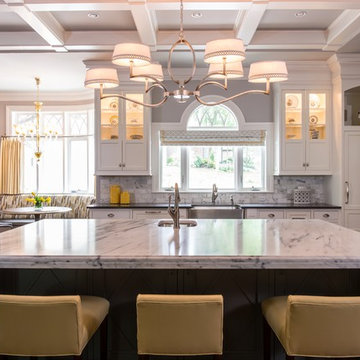
This drop dead gorgeous kitchen encompasses custom white cabinetry, quartz and marble countertops, and a custom designed backsplash inset at the stove top. In the center of the large kitchen is an oversized island that houses 3 counter stools for conversation time while cooking.
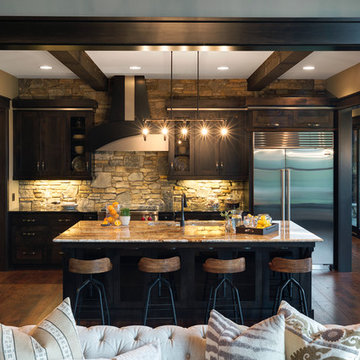
Architectural and Inerior Design: Highmark Builders, Inc. - Photo: Spacecrafting Photography
Open concept kitchen - huge traditional l-shaped medium tone wood floor open concept kitchen idea in Minneapolis with an undermount sink, shaker cabinets, dark wood cabinets, granite countertops, multicolored backsplash, stone tile backsplash, stainless steel appliances and an island
Open concept kitchen - huge traditional l-shaped medium tone wood floor open concept kitchen idea in Minneapolis with an undermount sink, shaker cabinets, dark wood cabinets, granite countertops, multicolored backsplash, stone tile backsplash, stainless steel appliances and an island
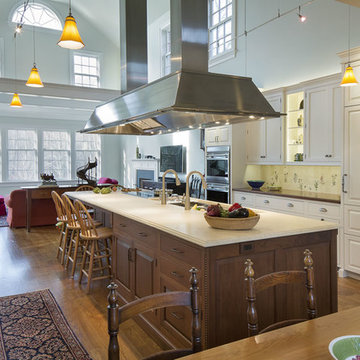
Example of a huge classic galley medium tone wood floor and brown floor open concept kitchen design in Jacksonville with raised-panel cabinets, white cabinets, multicolored backsplash, stainless steel appliances, an island, limestone countertops, an undermount sink and porcelain backsplash
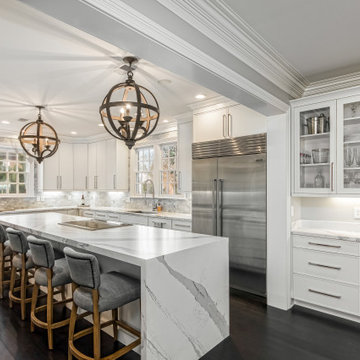
Example of a huge transitional u-shaped dark wood floor and brown floor kitchen design in Columbus with flat-panel cabinets, white cabinets, stainless steel appliances, an island, an undermount sink and white countertops
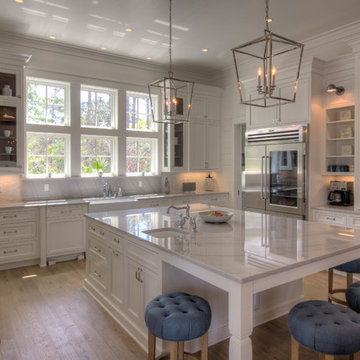
White Macabus Quartzite Counter tops adorn this coast kitchen. Waterworks back splash behind stove. Construction by Borges Brooks Builders and photography by Fletcher Isaacs

Eat-in kitchen - huge transitional galley medium tone wood floor and brown floor eat-in kitchen idea in Charlotte with a farmhouse sink, marble countertops, white backsplash, stone slab backsplash, stainless steel appliances, an island, white countertops, beaded inset cabinets and white cabinets
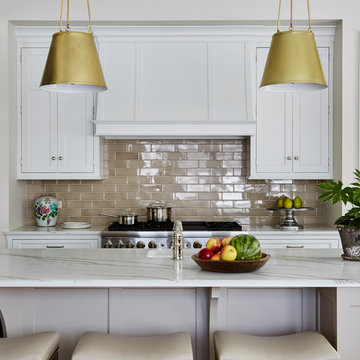
An open concept custom kitchen lives large but the strategic placement of appliances creates a convenient and compact work zone. This distinctly divided yet beautifully merged Glen Ellyn, IL kitchen takes the classic white to another level. The clean lines of the flat panel white cabinetry and polished design are easy on the eyes, complemented by the earth tones found in the subway tile, pendant lighting over the island, and soft seating. This large family can enjoy multiple seating areas, around the island, and at a dedicated space showcasing their impressive farm table. More then ample accessible storage provides enough places to hide any pots, pans and small appliances, while not sacrificing the views and natural light. The midpoint integrated built in Thermador Refrigerator serves as the anchor of the kitchen. Prep areas include miles of quartz counters along with a small but practically placed island sink. The warmth and comfort in this dream kitchen highlights design trends while also fulfilling the client’s request for a kitchen with a family focus.

Our Austin studio decided to go bold with this project by ensuring that each space had a unique identity in the Mid-Century Modern style bathroom, butler's pantry, and mudroom. We covered the bathroom walls and flooring with stylish beige and yellow tile that was cleverly installed to look like two different patterns. The mint cabinet and pink vanity reflect the mid-century color palette. The stylish knobs and fittings add an extra splash of fun to the bathroom.
The butler's pantry is located right behind the kitchen and serves multiple functions like storage, a study area, and a bar. We went with a moody blue color for the cabinets and included a raw wood open shelf to give depth and warmth to the space. We went with some gorgeous artistic tiles that create a bold, intriguing look in the space.
In the mudroom, we used siding materials to create a shiplap effect to create warmth and texture – a homage to the classic Mid-Century Modern design. We used the same blue from the butler's pantry to create a cohesive effect. The large mint cabinets add a lighter touch to the space.
---
Project designed by the Atomic Ranch featured modern designers at Breathe Design Studio. From their Austin design studio, they serve an eclectic and accomplished nationwide clientele including in Palm Springs, LA, and the San Francisco Bay Area.
For more about Breathe Design Studio, see here: https://www.breathedesignstudio.com/
To learn more about this project, see here: https://www.breathedesignstudio.com/atomic-ranch
Huge Kitchen with an Island Ideas
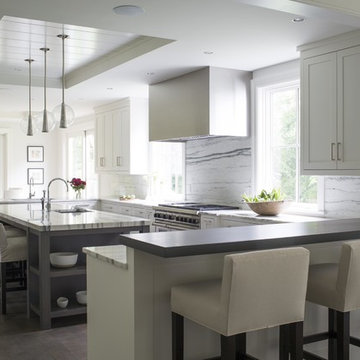
Enclosed kitchen - huge transitional u-shaped dark wood floor enclosed kitchen idea in New York with an undermount sink, shaker cabinets, white cabinets, marble countertops, white backsplash, marble backsplash, stainless steel appliances and an island
4





