Huge Kitchen with an Island Ideas
Refine by:
Budget
Sort by:Popular Today
81 - 100 of 39,729 photos
Item 1 of 3

Mark Lohman
Eat-in kitchen - huge coastal u-shaped brown floor and medium tone wood floor eat-in kitchen idea in Los Angeles with a farmhouse sink, shaker cabinets, marble countertops, blue backsplash, cement tile backsplash, an island, medium tone wood cabinets, colored appliances and white countertops
Eat-in kitchen - huge coastal u-shaped brown floor and medium tone wood floor eat-in kitchen idea in Los Angeles with a farmhouse sink, shaker cabinets, marble countertops, blue backsplash, cement tile backsplash, an island, medium tone wood cabinets, colored appliances and white countertops

Beautiful grand kitchen, with a classy, light and airy feel. Each piece was designed and detailed for the functionality and needs of the family.
Huge transitional u-shaped medium tone wood floor, brown floor and coffered ceiling eat-in kitchen photo in Santa Barbara with an undermount sink, raised-panel cabinets, white cabinets, marble countertops, white backsplash, marble backsplash, stainless steel appliances, an island and white countertops
Huge transitional u-shaped medium tone wood floor, brown floor and coffered ceiling eat-in kitchen photo in Santa Barbara with an undermount sink, raised-panel cabinets, white cabinets, marble countertops, white backsplash, marble backsplash, stainless steel appliances, an island and white countertops

Huge transitional u-shaped medium tone wood floor and coffered ceiling open concept kitchen photo in Seattle with an undermount sink, recessed-panel cabinets, black cabinets, granite countertops, gray backsplash, porcelain backsplash, stainless steel appliances, an island and gray countertops
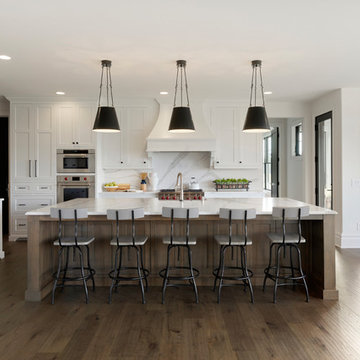
Spacecrafting
Eat-in kitchen - huge coastal medium tone wood floor eat-in kitchen idea in Minneapolis with white cabinets, quartz countertops, white backsplash, stainless steel appliances, an island, white countertops, shaker cabinets and marble backsplash
Eat-in kitchen - huge coastal medium tone wood floor eat-in kitchen idea in Minneapolis with white cabinets, quartz countertops, white backsplash, stainless steel appliances, an island, white countertops, shaker cabinets and marble backsplash

Mark Lohman
Example of a huge beach style u-shaped light wood floor and brown floor eat-in kitchen design in Los Angeles with a farmhouse sink, shaker cabinets, light wood cabinets, marble countertops, blue backsplash, cement tile backsplash, stainless steel appliances, an island and blue countertops
Example of a huge beach style u-shaped light wood floor and brown floor eat-in kitchen design in Los Angeles with a farmhouse sink, shaker cabinets, light wood cabinets, marble countertops, blue backsplash, cement tile backsplash, stainless steel appliances, an island and blue countertops

Huge transitional l-shaped dark wood floor and brown floor kitchen photo in Chicago with quartz countertops, an island, an undermount sink, shaker cabinets, gray cabinets, white backsplash, stone slab backsplash, stainless steel appliances and white countertops
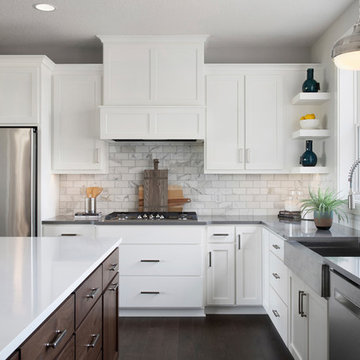
Inspiration for a huge transitional l-shaped medium tone wood floor open concept kitchen remodel in Minneapolis with a farmhouse sink, shaker cabinets, white cabinets, granite countertops, gray backsplash, subway tile backsplash, stainless steel appliances, an island and white countertops

Cordillera Ranch Residence
Builder: Todd Glowka
Designer: Jessica Claiborne, Claiborne & Co too
Photo Credits: Lauren Keller
Materials Used: Macchiato Plank, Vaal 3D Wallboard, Ipe Decking
European Oak Engineered Wood Flooring, Engineered Red Oak 3D wall paneling, Ipe Decking on exterior walls.
This beautiful home, located in Boerne, Tx, utilizes our Macchiato Plank for the flooring, Vaal 3D Wallboard on the chimneys, and Ipe Decking for the exterior walls. The modern luxurious feel of our products are a match made in heaven for this upscale residence.
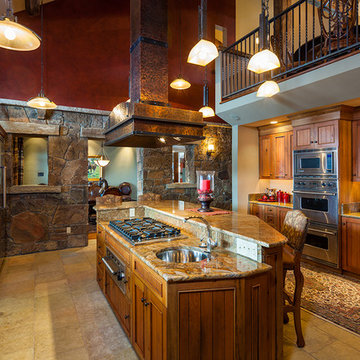
Karl Neumann
Inspiration for a huge rustic travertine floor kitchen remodel in Other with granite countertops and an island
Inspiration for a huge rustic travertine floor kitchen remodel in Other with granite countertops and an island
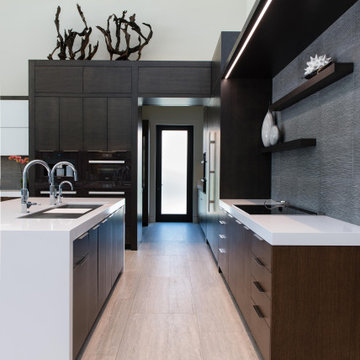
Huge trendy l-shaped porcelain tile and beige floor kitchen photo in Las Vegas with an undermount sink, flat-panel cabinets, dark wood cabinets, gray backsplash, an island and white countertops

Eat-in kitchen - huge mediterranean l-shaped light wood floor eat-in kitchen idea in Dallas with an undermount sink, recessed-panel cabinets, white cabinets, white backsplash, terra-cotta backsplash, stainless steel appliances and an island

Adriana Ortiz
Eat-in kitchen - huge modern l-shaped ceramic tile eat-in kitchen idea in Other with an undermount sink, flat-panel cabinets, black cabinets, solid surface countertops, multicolored backsplash, stone slab backsplash, stainless steel appliances and an island
Eat-in kitchen - huge modern l-shaped ceramic tile eat-in kitchen idea in Other with an undermount sink, flat-panel cabinets, black cabinets, solid surface countertops, multicolored backsplash, stone slab backsplash, stainless steel appliances and an island

Example of a huge transitional galley light wood floor and beige floor open concept kitchen design in DC Metro with an undermount sink, glass-front cabinets, blue cabinets, quartz countertops, white backsplash, ceramic backsplash, stainless steel appliances, an island and white countertops
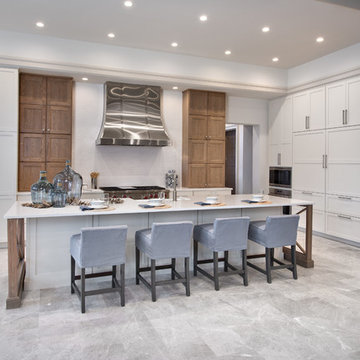
Giovanni Photography
Huge trendy single-wall open concept kitchen photo in Tampa with a farmhouse sink, shaker cabinets, white cabinets, white backsplash, stainless steel appliances and an island
Huge trendy single-wall open concept kitchen photo in Tampa with a farmhouse sink, shaker cabinets, white cabinets, white backsplash, stainless steel appliances and an island

This design involved a renovation and expansion of the existing home. The result is to provide for a multi-generational legacy home. It is used as a communal spot for gathering both family and work associates for retreats. ADA compliant.
Photographer: Zeke Ruelas
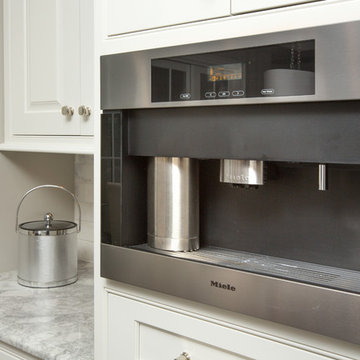
John Evans
Huge elegant u-shaped dark wood floor kitchen photo in Columbus with a farmhouse sink, beaded inset cabinets, white cabinets, granite countertops, white backsplash, stone tile backsplash, paneled appliances and an island
Huge elegant u-shaped dark wood floor kitchen photo in Columbus with a farmhouse sink, beaded inset cabinets, white cabinets, granite countertops, white backsplash, stone tile backsplash, paneled appliances and an island
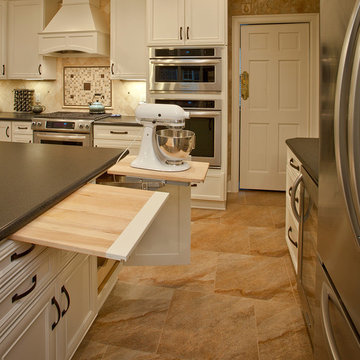
Ray Strawbridge Commercial Photography
Example of a huge classic u-shaped eat-in kitchen design in Raleigh with flat-panel cabinets, white cabinets and an island
Example of a huge classic u-shaped eat-in kitchen design in Raleigh with flat-panel cabinets, white cabinets and an island

Huge transitional galley brown floor open concept kitchen photo in Kansas City with an undermount sink, shaker cabinets, light wood cabinets, solid surface countertops, gray backsplash, paneled appliances, an island and white countertops
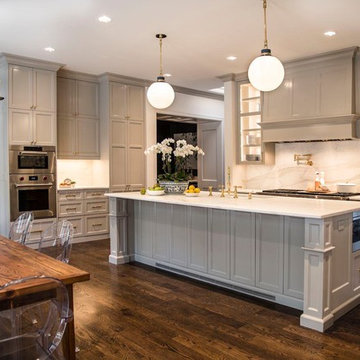
Remodeled kitchen in San Antonio's Olmos Park, painted by Paper Moon Painting. Cabinets in Sherwin Williams' "Amazing Grey", walls and ceiling in SW "Pearly White".
Huge Kitchen with an Island Ideas

This is a beautiful ranch home remodel in Greenwood Village for a family of 5. Look for kitchen photos coming later this summer!
Open concept kitchen - huge transitional l-shaped light wood floor, beige floor and vaulted ceiling open concept kitchen idea in Denver with an undermount sink, recessed-panel cabinets, dark wood cabinets, quartzite countertops, white backsplash, stone tile backsplash, stainless steel appliances, an island and white countertops
Open concept kitchen - huge transitional l-shaped light wood floor, beige floor and vaulted ceiling open concept kitchen idea in Denver with an undermount sink, recessed-panel cabinets, dark wood cabinets, quartzite countertops, white backsplash, stone tile backsplash, stainless steel appliances, an island and white countertops
5





