Huge Kitchen with Black Cabinets Ideas
Refine by:
Budget
Sort by:Popular Today
41 - 60 of 1,612 photos
Item 1 of 3
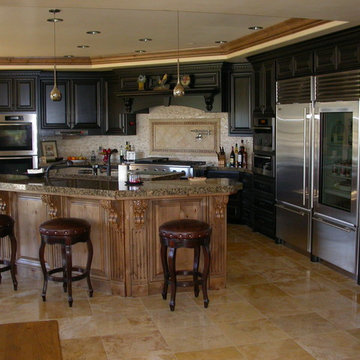
Trevor Kruger
Inspiration for a huge mediterranean u-shaped limestone floor eat-in kitchen remodel in Santa Barbara with an undermount sink, raised-panel cabinets, black cabinets, granite countertops, multicolored backsplash, glass tile backsplash and stainless steel appliances
Inspiration for a huge mediterranean u-shaped limestone floor eat-in kitchen remodel in Santa Barbara with an undermount sink, raised-panel cabinets, black cabinets, granite countertops, multicolored backsplash, glass tile backsplash and stainless steel appliances
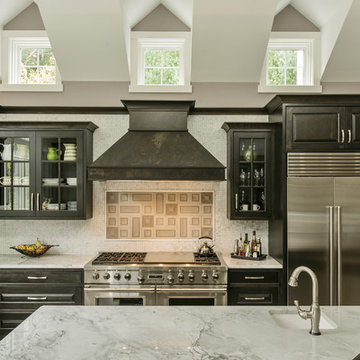
This large, stunning black and white kitchen has built in appliances, a custom wood hood and dark wood stained cabinetry topped by wicked white quartzite. The expansive space with large island and bar area for entertaining, opens up to the family room and is the perfect combination of traditional and transitional kitchen design.
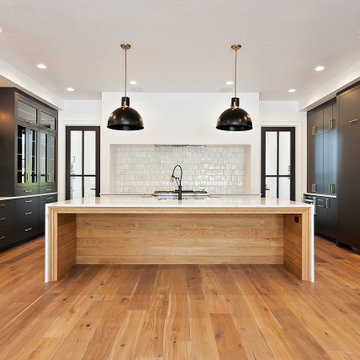
Huge trendy u-shaped medium tone wood floor eat-in kitchen photo in Boise with a farmhouse sink, flat-panel cabinets, black cabinets, quartz countertops, gray backsplash, ceramic backsplash, paneled appliances, an island and white countertops
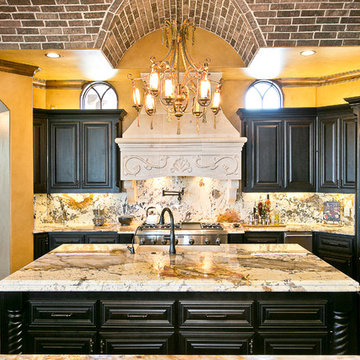
Travis Lilley
Huge tuscan medium tone wood floor open concept kitchen photo in Houston with a farmhouse sink, raised-panel cabinets, black cabinets, granite countertops, stainless steel appliances and an island
Huge tuscan medium tone wood floor open concept kitchen photo in Houston with a farmhouse sink, raised-panel cabinets, black cabinets, granite countertops, stainless steel appliances and an island
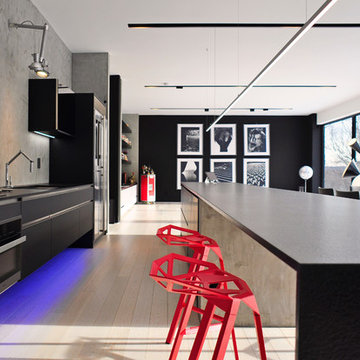
Example of a huge minimalist galley light wood floor and beige floor eat-in kitchen design in New York with glass-front cabinets, black cabinets, granite countertops, gray backsplash and an island
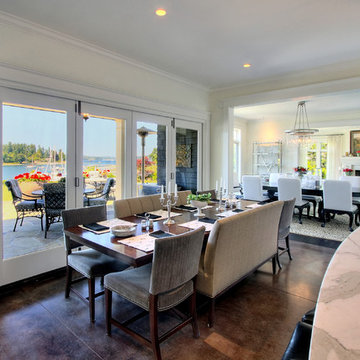
Huge elegant concrete floor eat-in kitchen photo in Seattle with black cabinets, marble countertops, stainless steel appliances and an island
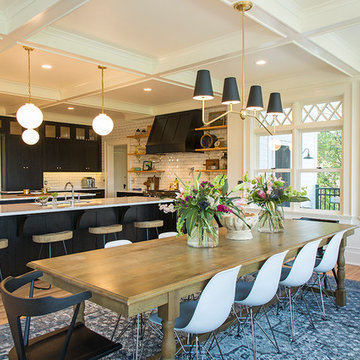
Inspiration for a huge transitional u-shaped medium tone wood floor and brown floor eat-in kitchen remodel in Other with an undermount sink, shaker cabinets, black cabinets, quartzite countertops, white backsplash, subway tile backsplash, paneled appliances, two islands and white countertops
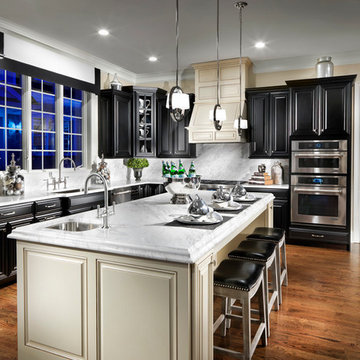
Eric Lucero
Huge elegant l-shaped medium tone wood floor open concept kitchen photo in New York with raised-panel cabinets, black cabinets, marble countertops, white backsplash, stone slab backsplash, stainless steel appliances and an island
Huge elegant l-shaped medium tone wood floor open concept kitchen photo in New York with raised-panel cabinets, black cabinets, marble countertops, white backsplash, stone slab backsplash, stainless steel appliances and an island
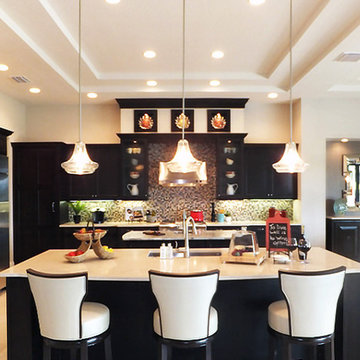
This beautiful model home kitchen features the latest in design and appliances. The hanging pendant lights over the kitchen island create drama and add style
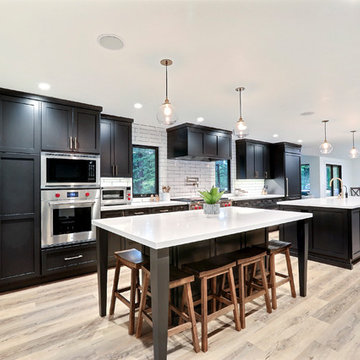
This kitchen literally doubled in size, when we took over the previous dining room space by knocking out a wall. This family loves to cook, so lots of counter space was a must have as was one island for food prep and one for eating. With young kids and dogs, durable floors were a high priority, and new luxury vinyl flooring (that looks just like hardwood!) was installed throughout the main living spaces as well as the stairs and hallways. The black cabinets, white quartz countertops, gray wash flooring, and brass hardware make for one stunning combination!
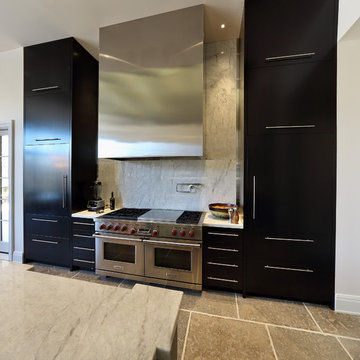
Complete kitchen with high gloss custom colors, dark wood matching island and drawers with moving hidden appliance storage.
photos -www.zoomhome.com
Huge trendy u-shaped ceramic tile eat-in kitchen photo in Baltimore with an undermount sink, flat-panel cabinets, black cabinets, granite countertops, white backsplash, stone slab backsplash, stainless steel appliances and an island
Huge trendy u-shaped ceramic tile eat-in kitchen photo in Baltimore with an undermount sink, flat-panel cabinets, black cabinets, granite countertops, white backsplash, stone slab backsplash, stainless steel appliances and an island
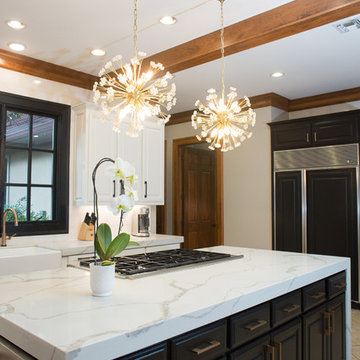
Photo: Donna Cummings
Open concept kitchen - huge contemporary l-shaped ceramic tile and beige floor open concept kitchen idea in Dallas with a farmhouse sink, raised-panel cabinets, black cabinets, quartzite countertops, white backsplash, subway tile backsplash, stainless steel appliances, an island and white countertops
Open concept kitchen - huge contemporary l-shaped ceramic tile and beige floor open concept kitchen idea in Dallas with a farmhouse sink, raised-panel cabinets, black cabinets, quartzite countertops, white backsplash, subway tile backsplash, stainless steel appliances, an island and white countertops
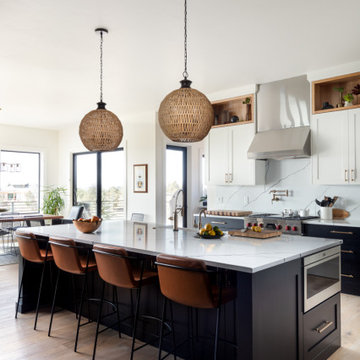
Truly the heart of the home, this kitchen is a balance of texture and contrast, function and flair. Every feature was addressed with top-of-the-line appliances and exquisite stone countertops and full slab backsplash. Pull up a leather-clad seat and stay a while! Photography by Chris Murray Productions
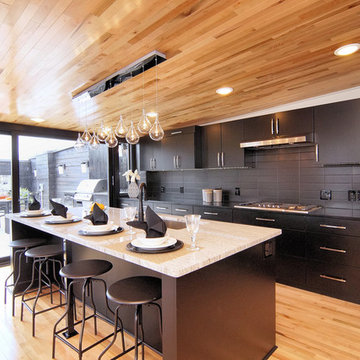
Huge trendy l-shaped light wood floor eat-in kitchen photo in Cincinnati with a double-bowl sink, flat-panel cabinets, black cabinets, quartzite countertops, black backsplash, cement tile backsplash, stainless steel appliances and an island
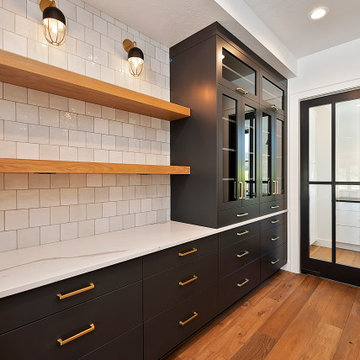
Example of a huge trendy u-shaped medium tone wood floor eat-in kitchen design in Boise with a farmhouse sink, flat-panel cabinets, black cabinets, quartz countertops, gray backsplash, ceramic backsplash, paneled appliances, an island and white countertops
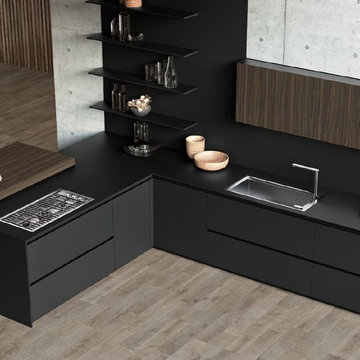
Example of a huge trendy l-shaped light wood floor and beige floor open concept kitchen design in San Francisco with a drop-in sink, flat-panel cabinets, black cabinets, solid surface countertops, black backsplash, stone slab backsplash, paneled appliances, no island and black countertops
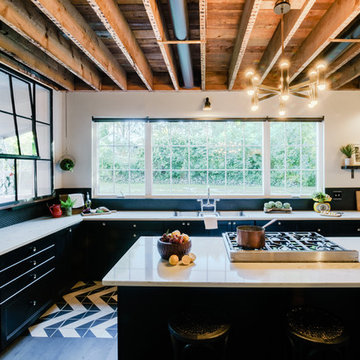
Andrea Pietrangeli
http://andrea.media/
Eat-in kitchen - huge industrial ceramic tile and multicolored floor eat-in kitchen idea in Providence with an undermount sink, flat-panel cabinets, black cabinets, quartz countertops, black backsplash, ceramic backsplash, stainless steel appliances, an island and white countertops
Eat-in kitchen - huge industrial ceramic tile and multicolored floor eat-in kitchen idea in Providence with an undermount sink, flat-panel cabinets, black cabinets, quartz countertops, black backsplash, ceramic backsplash, stainless steel appliances, an island and white countertops
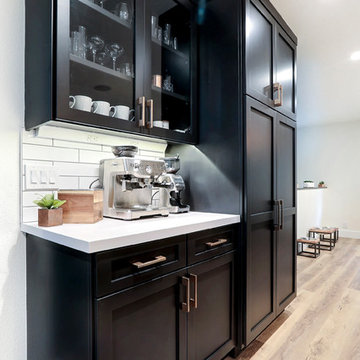
This kitchen literally doubled in size, when we took over the previous dining room space by knocking out a wall. This family loves to cook, so lots of counter space was a must have as was one island for food prep and one for eating. With young kids and dogs, durable floors were a high priority, and new luxury vinyl flooring (that looks just like hardwood!) was installed throughout the main living spaces as well as the stairs and hallways. The black cabinets, white quartz countertops, gray wash flooring, and brass hardware make for one stunning combination!
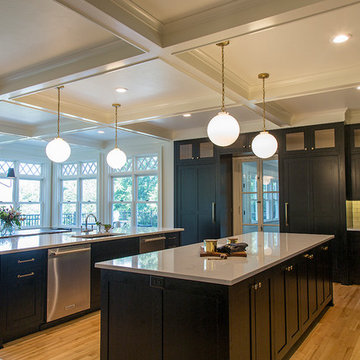
Example of a huge transitional u-shaped medium tone wood floor and brown floor eat-in kitchen design in Other with an undermount sink, shaker cabinets, black cabinets, quartzite countertops, white backsplash, subway tile backsplash, paneled appliances, two islands and white countertops
Huge Kitchen with Black Cabinets Ideas
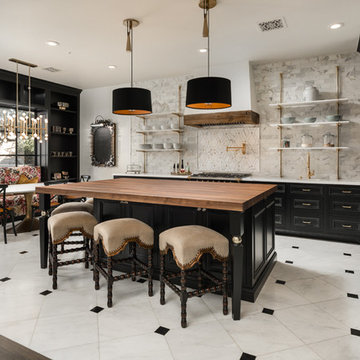
For this gourmet kitchen, our luxury home architects made sure to incorporate black kitchen cabinets, marble flooring, a custom tile backsplash and custom hardware throughout to achieve this stunning overall effect.
3





