Huge Kitchen with Black Cabinets Ideas
Refine by:
Budget
Sort by:Popular Today
161 - 180 of 1,612 photos
Item 1 of 3
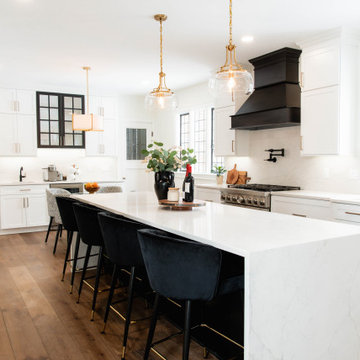
This former Junior League House was in dire need of an update! I wanted to incorporate the gorgeous original 1930's windows. The end result was bright, light and even though it is large it still feels cozy. It is a great place to entertain for the holiday's, but everyday too!
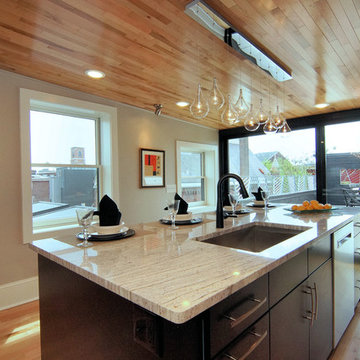
Inspiration for a huge contemporary l-shaped light wood floor eat-in kitchen remodel in Cincinnati with a double-bowl sink, flat-panel cabinets, black cabinets, quartzite countertops, black backsplash, cement tile backsplash, stainless steel appliances and an island
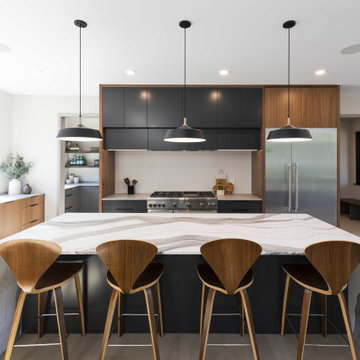
Tile:
Astoria by Sonoma Market Collection
Inspiration for a huge contemporary plywood floor and beige floor open concept kitchen remodel in Minneapolis with an undermount sink, flat-panel cabinets, black cabinets, marble countertops, white backsplash, ceramic backsplash, stainless steel appliances, an island and gray countertops
Inspiration for a huge contemporary plywood floor and beige floor open concept kitchen remodel in Minneapolis with an undermount sink, flat-panel cabinets, black cabinets, marble countertops, white backsplash, ceramic backsplash, stainless steel appliances, an island and gray countertops
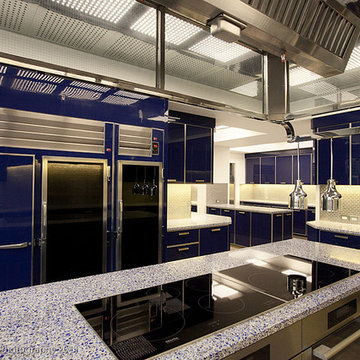
Example of a huge trendy kitchen design in Los Angeles with flat-panel cabinets, black cabinets, terrazzo countertops, subway tile backsplash, stainless steel appliances and two islands
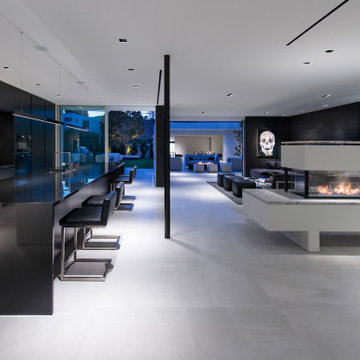
Georgina Avenue Santa Monica modern open plan loft style home. Photo by William MacCollum.
Example of a huge minimalist single-wall porcelain tile and white floor eat-in kitchen design in Los Angeles with black cabinets, granite countertops, multicolored backsplash, metal backsplash, an island and black countertops
Example of a huge minimalist single-wall porcelain tile and white floor eat-in kitchen design in Los Angeles with black cabinets, granite countertops, multicolored backsplash, metal backsplash, an island and black countertops
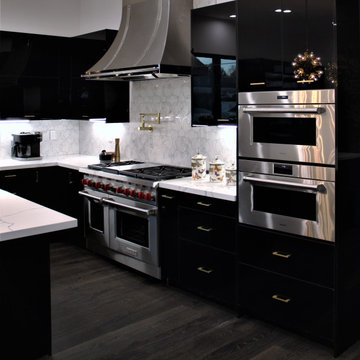
Inspiration for a huge modern l-shaped medium tone wood floor and brown floor eat-in kitchen remodel in Atlanta with an undermount sink, flat-panel cabinets, black cabinets, quartz countertops, white backsplash, marble backsplash, stainless steel appliances, an island and white countertops
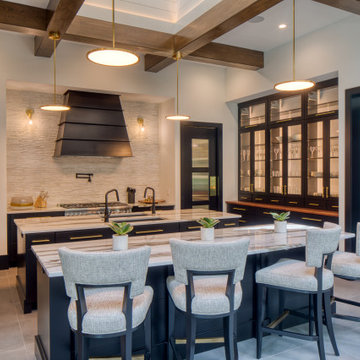
Example of a huge trendy u-shaped ceramic tile, gray floor and exposed beam open concept kitchen design in Other with an undermount sink, flat-panel cabinets, black cabinets, beige backsplash, paneled appliances and two islands
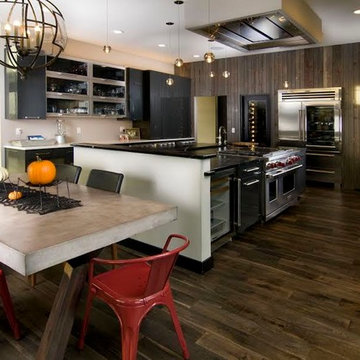
Inspiration for a huge rustic u-shaped dark wood floor and brown floor open concept kitchen remodel in Cedar Rapids with a farmhouse sink, flat-panel cabinets, black cabinets, stainless steel appliances and an island
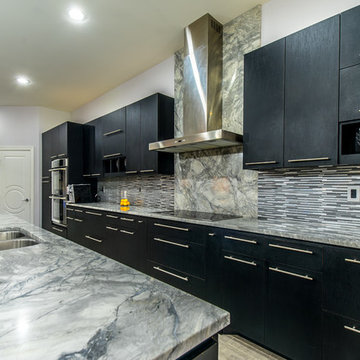
A Marble kitchen countertop installation done by Granite Republic. Stone: Super White Marble.
Visit us at www.graniterepublic.com to see more of our work.
Photos by Your Business Media.
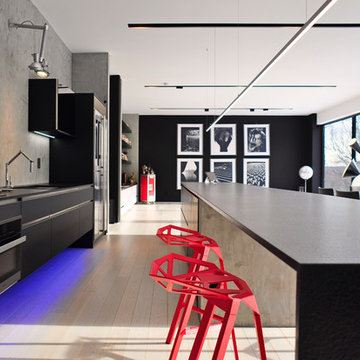
Inspiration for a huge modern galley eat-in kitchen remodel in New York with black cabinets, granite countertops, gray backsplash, black appliances and an island
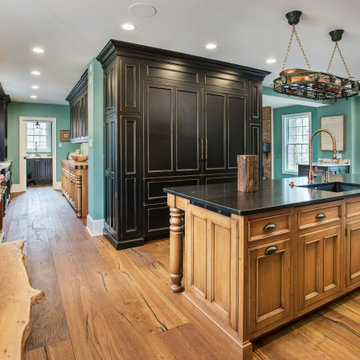
This country kitchen is comfortable, warm, and beautiful all at the same time. Features include an oversized island and a butler’s pantry.
DOOR: Manor House Inset | Custom Door
WOOD SPECIES: Cherry | Maple
FINISH: Revere Black Stain | Custom Stain
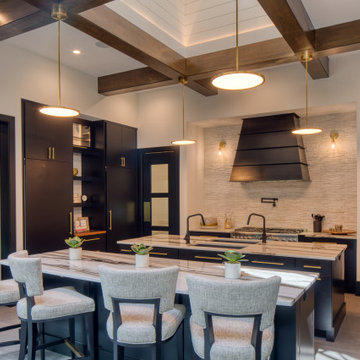
Huge trendy u-shaped ceramic tile, gray floor and exposed beam open concept kitchen photo in Other with an undermount sink, flat-panel cabinets, black cabinets, beige backsplash, paneled appliances and two islands
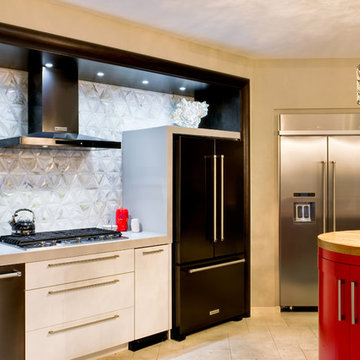
Enclosed kitchen - huge contemporary u-shaped travertine floor enclosed kitchen idea in Albuquerque with flat-panel cabinets, black cabinets, solid surface countertops, metallic backsplash, metal backsplash, stainless steel appliances and an island
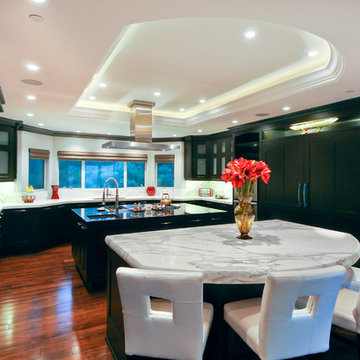
The second kitchen view shows the coffered ceiling containing an abundance of recessed light fixtures, providing the kitchen with plenty of light. Comfortable seating around the first island provides an inviting place to relax in the kitchen and stay connected.
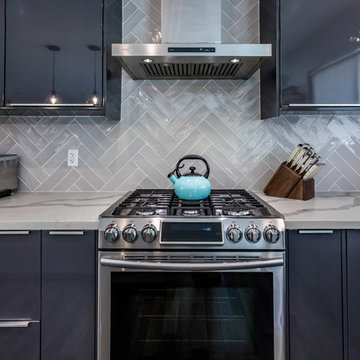
Check out this beautiful open kitchen project. More and more homeowners dream of creating a kitchen that is fluid and simple but still has great functionality for normal family life. For this project we aimed to create an open room that could serve many purposes. We took our time picking out the right materials for the kitchen to make it minimalist but eloquent. The kitchen island was definitely one of the coolest pieces to pick out, but overall we loved the design of this project. If you are in the Los Angeles area call us today @1-888-977-9490 to get started on your dream project!
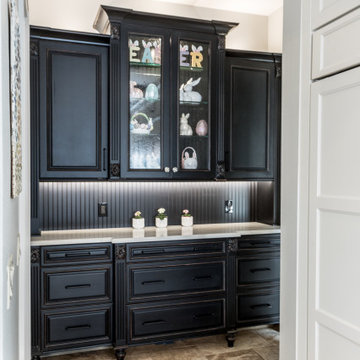
This massive kitchen received all new cabinetry including a black center island and white perimeter cabinets. Quartzite countertops, tile backsplash and an integrated panel-front refrigerator
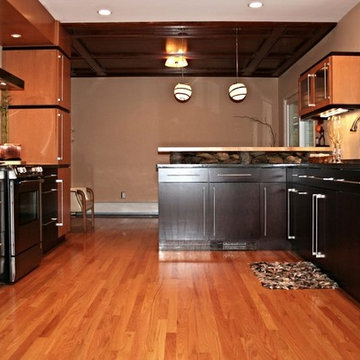
Enclosed kitchen - huge contemporary u-shaped light wood floor enclosed kitchen idea in Boston with an undermount sink, flat-panel cabinets, black cabinets, stainless steel appliances and a peninsula
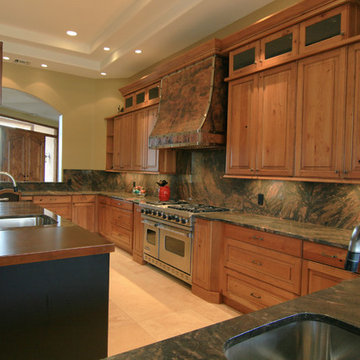
Eat-in kitchen - huge eclectic u-shaped travertine floor and beige floor eat-in kitchen idea in Phoenix with an undermount sink, recessed-panel cabinets, black cabinets, copper countertops, multicolored backsplash, stone slab backsplash, stainless steel appliances and an island
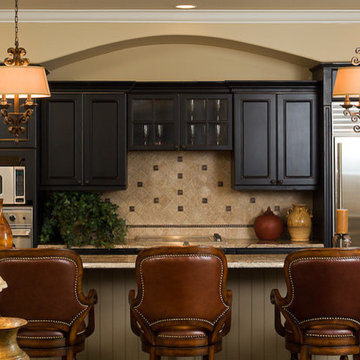
Lower-level living, luxury style, contains a full cooking center, inset stainless refrigerator, natural stone backsplash with metal clip insets. Comfortable, leather swivel barstools provide seating for five. The adjoining space contains a large family room complete with stone fireplace. An adjacent room is complete with fine oriental rugs, pool table and pub tables. This room also walks out the lower ground level grilling area, pool and spa.
Photos taken by Sean Busher [www.seanbusher.com]. Photos owned by Durham Designs & Consulting, LLC.
Huge Kitchen with Black Cabinets Ideas
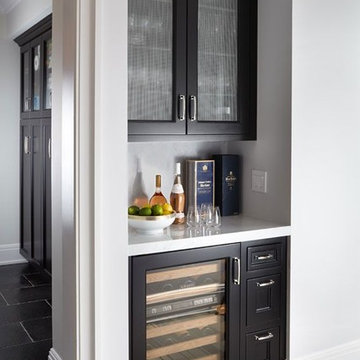
Keith Scott Morton
Eat-in kitchen - huge transitional l-shaped light wood floor eat-in kitchen idea in New York with a single-bowl sink, recessed-panel cabinets, black cabinets, marble countertops, white backsplash, porcelain backsplash, stainless steel appliances and an island
Eat-in kitchen - huge transitional l-shaped light wood floor eat-in kitchen idea in New York with a single-bowl sink, recessed-panel cabinets, black cabinets, marble countertops, white backsplash, porcelain backsplash, stainless steel appliances and an island
9





