Huge Kitchen with Black Cabinets Ideas
Refine by:
Budget
Sort by:Popular Today
101 - 120 of 1,612 photos
Item 1 of 3
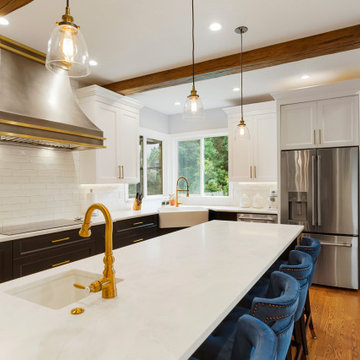
Beautiful transformation for this kitchen in Littleton. The original 1995 design featured basic cabinets, no center island, and low ceiling soffits that made the space feel small. Now, the kitchen is open and inviting with plenty of room for entertaining.
David Bradley Cabinetry: Cascade door style, Frost and Tricorn Black finishes.
Design by Heather Evans, BKC Kitchen and Bath.
RangeFinder Photography
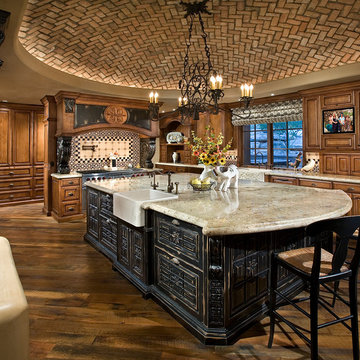
Custom kitchen with large working island
Huge elegant medium tone wood floor and brown floor kitchen photo in Phoenix with a farmhouse sink, raised-panel cabinets, black cabinets, granite countertops, black backsplash, ceramic backsplash, paneled appliances and an island
Huge elegant medium tone wood floor and brown floor kitchen photo in Phoenix with a farmhouse sink, raised-panel cabinets, black cabinets, granite countertops, black backsplash, ceramic backsplash, paneled appliances and an island
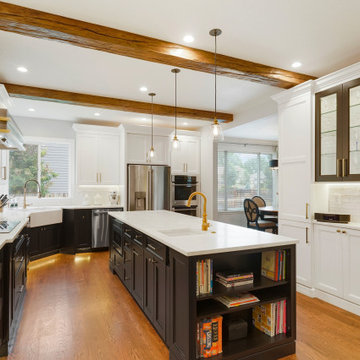
Beautiful transformation for this kitchen in Littleton. The original 1995 design featured basic cabinets, no center island, and low ceiling soffits that made the space feel small. Now, the kitchen is open and inviting with plenty of room for entertaining.
David Bradley Cabinetry: Cascade door style, Frost and Tricorn Black finishes.
Design by Heather Evans, BKC Kitchen and Bath.
RangeFinder Photography
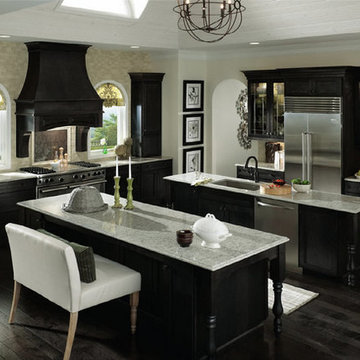
KraftMaid 66
Example of a huge transitional kitchen design in Other with recessed-panel cabinets, black cabinets and two islands
Example of a huge transitional kitchen design in Other with recessed-panel cabinets, black cabinets and two islands
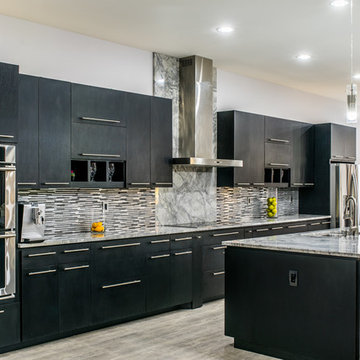
A Marble kitchen countertop installation done by East Coast Granite and Design. Stone: Super White Marble.
Visit us at www.eastcoastgranitecharleston.com to see more of our work.
Photos by Your Business Media.
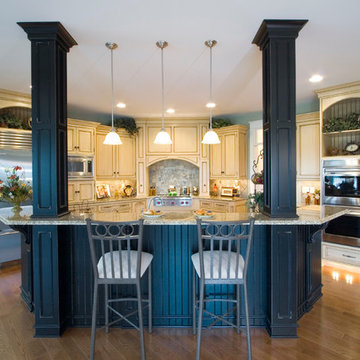
The black painted wood finish on the oversized kitchen island contrasts with the antiqued cream painted wood on the L-shaped kitchen cabinets.
Inspiration for a huge timeless l-shaped light wood floor eat-in kitchen remodel in Other with an island, recessed-panel cabinets, black cabinets, granite countertops, beige backsplash and stainless steel appliances
Inspiration for a huge timeless l-shaped light wood floor eat-in kitchen remodel in Other with an island, recessed-panel cabinets, black cabinets, granite countertops, beige backsplash and stainless steel appliances
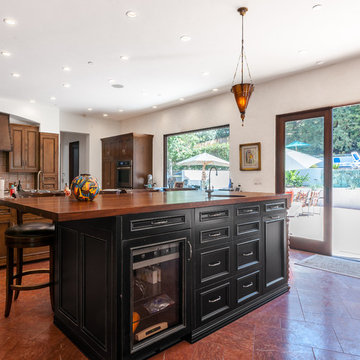
The kitchen contains two separate islands, one for prepping and cooking meals and the other for enjoying food and company.
Huge tuscan l-shaped terra-cotta tile kitchen pantry photo in San Francisco with a single-bowl sink, shaker cabinets, black cabinets, wood countertops, multicolored backsplash, ceramic backsplash, stainless steel appliances and two islands
Huge tuscan l-shaped terra-cotta tile kitchen pantry photo in San Francisco with a single-bowl sink, shaker cabinets, black cabinets, wood countertops, multicolored backsplash, ceramic backsplash, stainless steel appliances and two islands

World Renowned Architecture Firm Fratantoni Design created this beautiful home! They design home plans for families all over the world in any size and style. They also have in-house Interior Designer Firm Fratantoni Interior Designers and world class Luxury Home Building Firm Fratantoni Luxury Estates! Hire one or all three companies to design and build and or remodel your home!
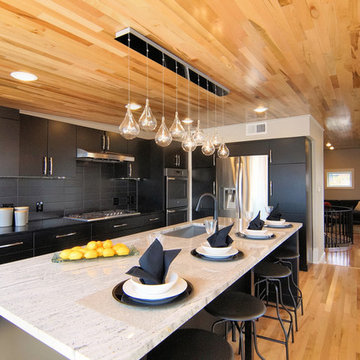
Eat-in kitchen - huge transitional l-shaped light wood floor eat-in kitchen idea in Cincinnati with a double-bowl sink, flat-panel cabinets, black cabinets, quartzite countertops, black backsplash, cement tile backsplash, stainless steel appliances and an island
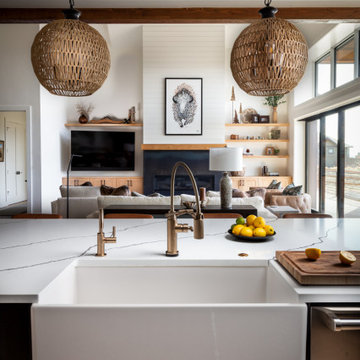
Truly the heart of the home, this kitchen is a balance of texture and contrast, function and flair. Every feature was addressed with top-of-the-line appliances and exquisite stone countertops and full slab backsplash. Pull up a leather-clad seat and stay a while! Photography by Chris Murray Productions
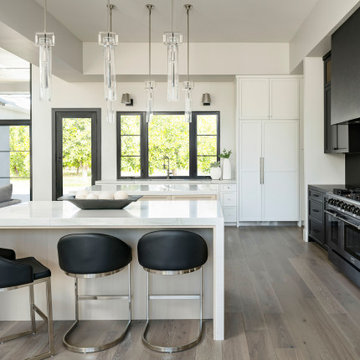
Dreaming of a farmhouse life in the middle of the city, this custom new build on private acreage was interior designed from the blueprint stages with intentional details, durability, high-fashion style and chic liveable luxe materials that support this busy family's active and minimalistic lifestyle. | Photography Joshua Caldwell
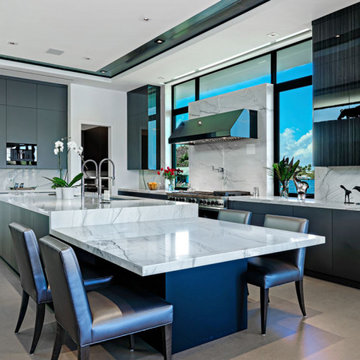
Portraying a warm and timeless feel and appearance, this 7,847 sq. ft. modern, contemporary residence reflects everything there is to love about contemporary interior design. Located in Tequesta, Florida, this residence features five bedrooms, seven bathrooms, a theater room, man cave, exercise room, and more. The outdoor living area, which is just as incredible as the interior, includes a putting green, pool, fireplace, and features a stunning three-point view of the Loxahatchee River.
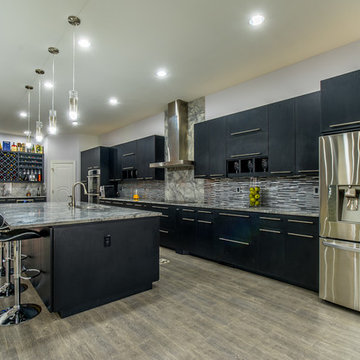
A Marble kitchen countertop installation done by East Coast Granite and Design. Stone: Super White Marble.
Visit us at www.eastcoastgranitecharleston.com to see more of our work.
Photos by Your Business Media.
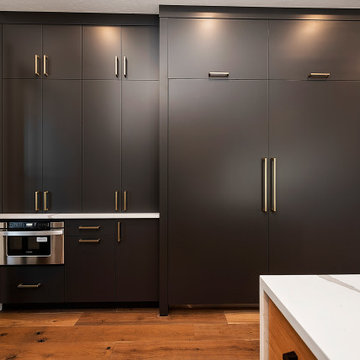
Eat-in kitchen - huge contemporary u-shaped medium tone wood floor eat-in kitchen idea in Boise with a farmhouse sink, flat-panel cabinets, black cabinets, quartz countertops, gray backsplash, ceramic backsplash, paneled appliances, an island and white countertops
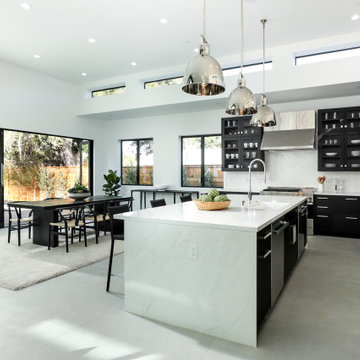
Inspiration for a huge modern l-shaped eat-in kitchen remodel in San Francisco with an undermount sink, flat-panel cabinets, black cabinets, quartzite countertops, white backsplash, stainless steel appliances, an island and white countertops
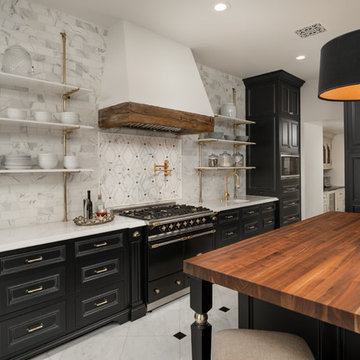
World Renowned Architecture Firm Fratantoni Design created this beautiful home! They design home plans for families all over the world in any size and style. They also have in-house Interior Designer Firm Fratantoni Interior Designers and world class Luxury Home Building Firm Fratantoni Luxury Estates! Hire one or all three companies to design and build and or remodel your home!
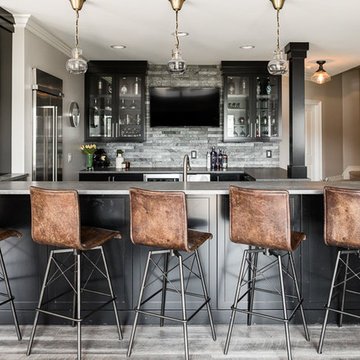
This lower level bar is the focal center for a busy family of five. Spending Michigan summers on the lake and entertaining friends and family sets the need for a design that allows for quick access and easy service. With a 42" raised bar, the kitchen area is concealed. Glass cabinets and stacked stone backsplash keep the focus on the latest playoff game while the undercounter ice maker help to always have drinks on hand.
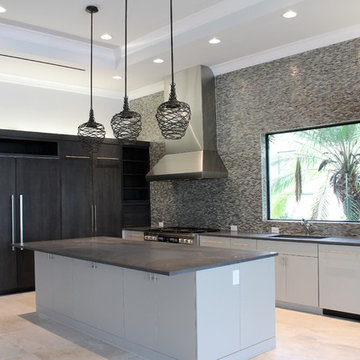
Taking the backsplash tile up to the ceiling is a great way to add depth and showcase tall ceilings and minimalist details in a large, open kitchen.
Inspiration for a huge contemporary galley porcelain tile eat-in kitchen remodel in Tampa with an undermount sink, flat-panel cabinets, quartz countertops, multicolored backsplash, glass sheet backsplash, stainless steel appliances, an island and black cabinets
Inspiration for a huge contemporary galley porcelain tile eat-in kitchen remodel in Tampa with an undermount sink, flat-panel cabinets, quartz countertops, multicolored backsplash, glass sheet backsplash, stainless steel appliances, an island and black cabinets
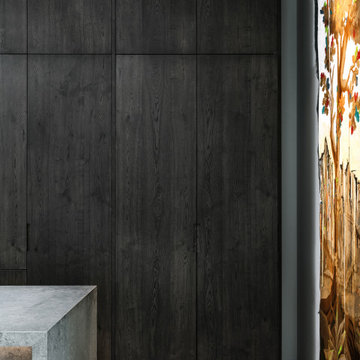
Inspiration for a huge contemporary single-wall light wood floor kitchen remodel in Austin with an undermount sink, flat-panel cabinets, black cabinets, concrete countertops, an island and gray countertops
Huge Kitchen with Black Cabinets Ideas
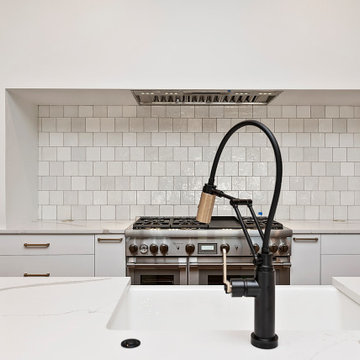
Inspiration for a huge contemporary u-shaped medium tone wood floor eat-in kitchen remodel in Boise with a farmhouse sink, flat-panel cabinets, black cabinets, quartz countertops, gray backsplash, ceramic backsplash, paneled appliances, an island and white countertops
6





