Huge Kitchen with Soapstone Countertops Ideas
Refine by:
Budget
Sort by:Popular Today
161 - 180 of 555 photos
Item 1 of 3
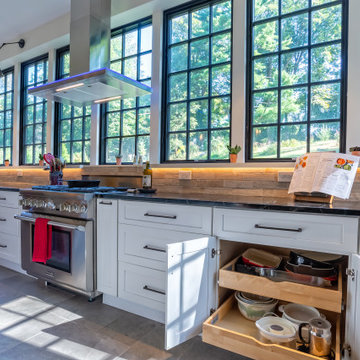
Restored Barn. White Shaker kitchen with rustic reclaimed wood Island. Large casement windows and professional appliances. Hood in front of windows.
Lofted ceilings. Speed oven. Very large porcelain tiles. extra large pendant lights.
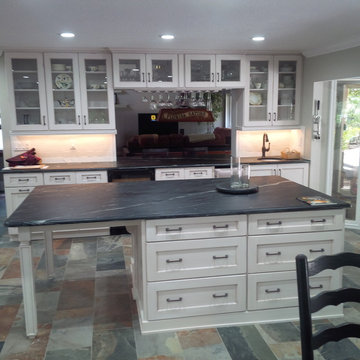
Custom Island and custom passthrough Glass Cabinets, With stemware holder underneath
Inspiration for a huge transitional slate floor kitchen remodel in Orlando with a farmhouse sink, recessed-panel cabinets, distressed cabinets, soapstone countertops, white backsplash, subway tile backsplash, paneled appliances and an island
Inspiration for a huge transitional slate floor kitchen remodel in Orlando with a farmhouse sink, recessed-panel cabinets, distressed cabinets, soapstone countertops, white backsplash, subway tile backsplash, paneled appliances and an island
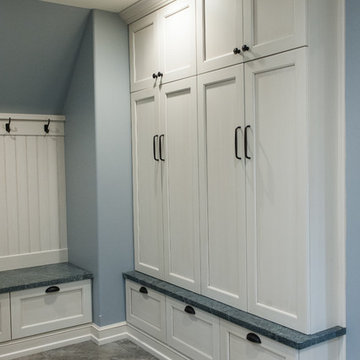
John Welsh
Kitchen - huge traditional kitchen idea in Philadelphia with an undermount sink, soapstone countertops, stainless steel appliances and an island
Kitchen - huge traditional kitchen idea in Philadelphia with an undermount sink, soapstone countertops, stainless steel appliances and an island
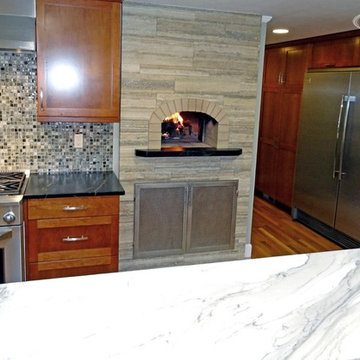
This kitchen was once a garage. We redesigned this space to cater around the clients entertaining needs. Cherry cabinetry, wood floors, soapstone counters, marble island painted black, 72 inches of refrigeration and freezer, 2 dishwashers, 2 sinks, gas range, and the star of the show is the wood burning pizza oven!
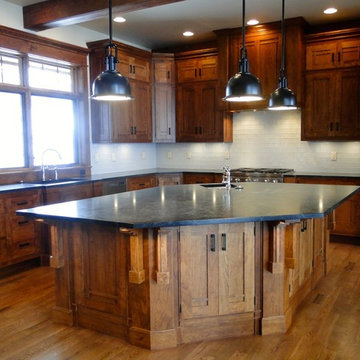
Example of a huge mountain style kitchen design in Denver with soapstone countertops and an island
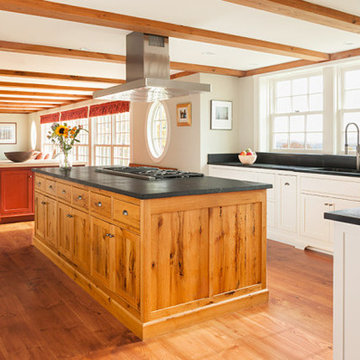
The Island is the true focal point of the kitchen. Large enough for many people to gather round it provides a beautiful and functional meeting spot.
Design and construction by Jewett Farms + Co. Photography by Justen Peters
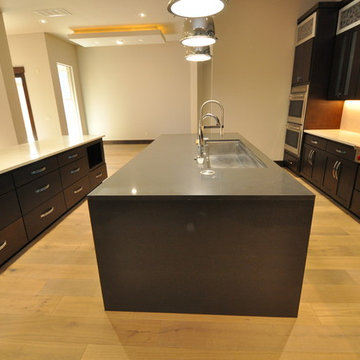
Example of a huge trendy single-wall light wood floor eat-in kitchen design in Oklahoma City with an undermount sink, flat-panel cabinets, dark wood cabinets, soapstone countertops, white backsplash, stone slab backsplash, stainless steel appliances and two islands
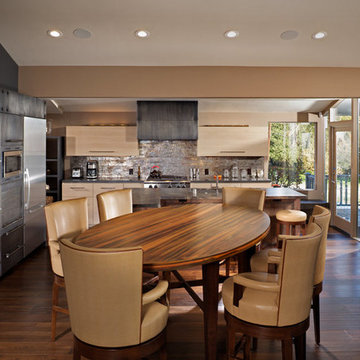
Drawing from a color palette found in the home's stunning riverfront location, the kitchen was transformed with finish details, including hard wood plank flooring, wood beams, stone and warm custom cabinetry that brought the outdoors inside. The dining table base and top were a custom design made to coordinate with the space.
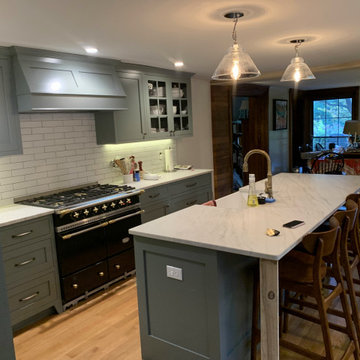
We were thrilled to be able to do a complete renovation on this property built in the 1700's! One of the oldest houses in Newton. The photos posted are before, during and *almost* complete stages of the kitchen. We did a total of 5 bathrooms, 4 bedrooms, Nanny suite, and all other living spaces.
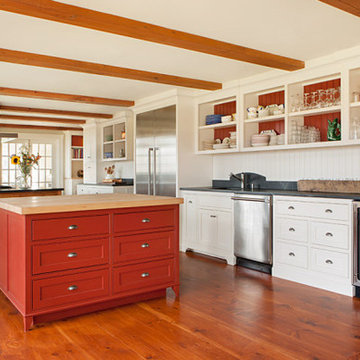
This large space is comfortably divided into separate work areas by mixing painted cabinetry with natural wood and complementary colors.
Design and construction by Jewett Farms + Co. Photography by Justen Peters
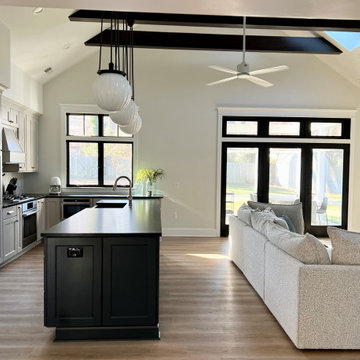
Working off a neutral palette, we intentionally choose to go with white walls, black-trimmed windows and light wood floors. Not only do these selections make the home feel more expansive but also fresh and bright. This then created the perfect backdrop for bold and graphic pieces (i.e. the black furniture, dramatic light fixtures, etc.).
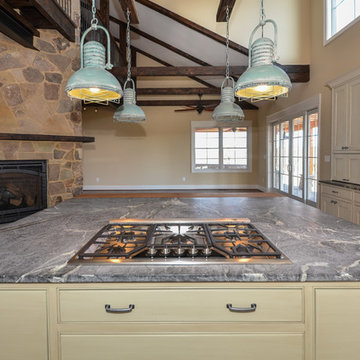
The island is green and the surrounding cabinets are a complimentary beige. Beyond is the family room with the four-sided fireplace in the center.
Inspiration for a huge country dark wood floor open concept kitchen remodel in DC Metro with beaded inset cabinets, beige cabinets, soapstone countertops, beige backsplash, ceramic backsplash, stainless steel appliances, an island and a farmhouse sink
Inspiration for a huge country dark wood floor open concept kitchen remodel in DC Metro with beaded inset cabinets, beige cabinets, soapstone countertops, beige backsplash, ceramic backsplash, stainless steel appliances, an island and a farmhouse sink
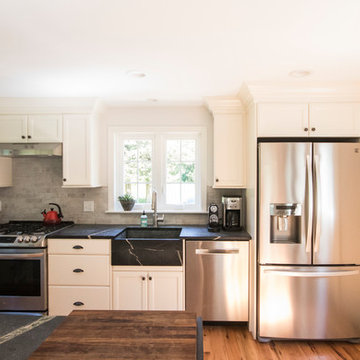
Eat-in kitchen - huge rustic l-shaped light wood floor and beige floor eat-in kitchen idea in Providence with a farmhouse sink, recessed-panel cabinets, white cabinets, soapstone countertops, white backsplash, porcelain backsplash, stainless steel appliances and an island
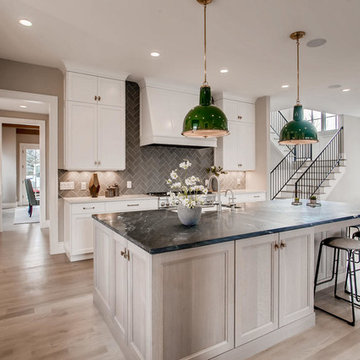
This gorgeous new home build near Wash Park features beautiful transitional design in a warm, open floor plan.
Kitchen cabinetry: Crystal Cabinets, Hampstead door style, Designer White
Island: Tahoe door style, Driftwood on quarter-sawn oak.
Designer: Mary Jenkins, BKC Kitchen and Bath
Builder: Gunlock Homes
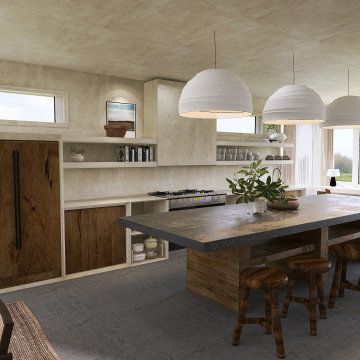
Living/ Dining Room
Eat-in kitchen - huge contemporary single-wall concrete floor, gray floor and exposed beam eat-in kitchen idea in Kansas City with a farmhouse sink, open cabinets, white cabinets, soapstone countertops, white backsplash, limestone backsplash, paneled appliances, an island and gray countertops
Eat-in kitchen - huge contemporary single-wall concrete floor, gray floor and exposed beam eat-in kitchen idea in Kansas City with a farmhouse sink, open cabinets, white cabinets, soapstone countertops, white backsplash, limestone backsplash, paneled appliances, an island and gray countertops
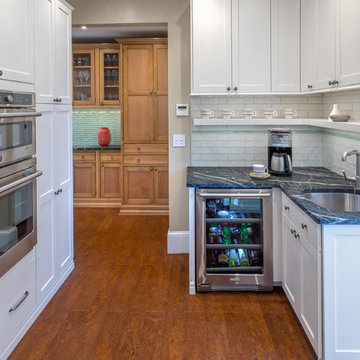
Enclosed kitchen - huge transitional u-shaped cork floor and brown floor enclosed kitchen idea in Philadelphia with an undermount sink, flat-panel cabinets, white cabinets, soapstone countertops, green backsplash, ceramic backsplash, stainless steel appliances, a peninsula and multicolored countertops
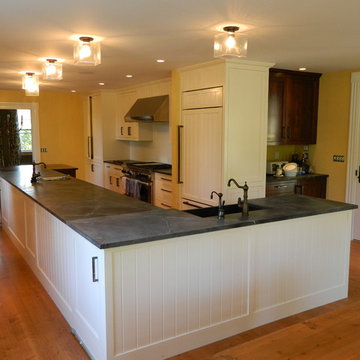
Kitchen in Woodstock, VT
Picture 1
Inspiration for a huge cottage l-shaped light wood floor open concept kitchen remodel in Burlington with a farmhouse sink, white backsplash, ceramic backsplash, stainless steel appliances, an island, shaker cabinets, white cabinets and soapstone countertops
Inspiration for a huge cottage l-shaped light wood floor open concept kitchen remodel in Burlington with a farmhouse sink, white backsplash, ceramic backsplash, stainless steel appliances, an island, shaker cabinets, white cabinets and soapstone countertops
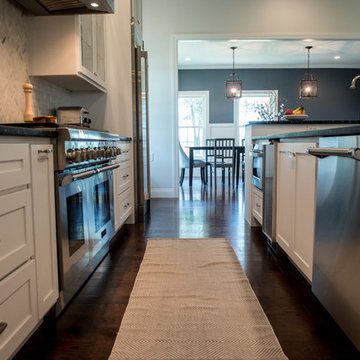
The galley style kitchen flows to the dining room.
Mandi B Photography
Inspiration for a huge farmhouse galley medium tone wood floor open concept kitchen remodel in Other with an undermount sink, shaker cabinets, white cabinets, soapstone countertops, gray backsplash, subway tile backsplash, stainless steel appliances, an island and black countertops
Inspiration for a huge farmhouse galley medium tone wood floor open concept kitchen remodel in Other with an undermount sink, shaker cabinets, white cabinets, soapstone countertops, gray backsplash, subway tile backsplash, stainless steel appliances, an island and black countertops
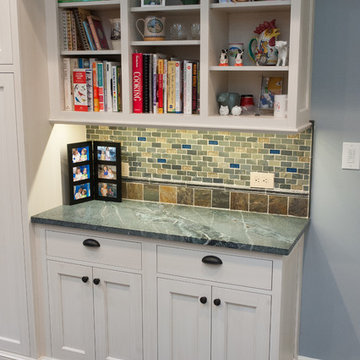
John Welsh
Kitchen - huge traditional kitchen idea in Philadelphia with an undermount sink, soapstone countertops, stainless steel appliances and an island
Kitchen - huge traditional kitchen idea in Philadelphia with an undermount sink, soapstone countertops, stainless steel appliances and an island
Huge Kitchen with Soapstone Countertops Ideas
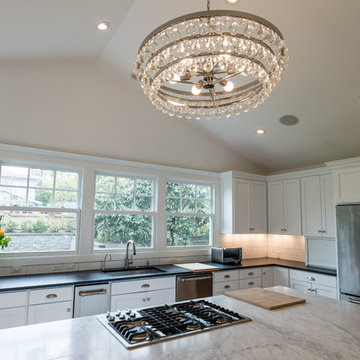
We are totally in love with this chic glass chandelier!
Open concept kitchen - huge transitional l-shaped light wood floor and brown floor open concept kitchen idea in Portland with an undermount sink, shaker cabinets, white cabinets, soapstone countertops, white backsplash, ceramic backsplash, stainless steel appliances and an island
Open concept kitchen - huge transitional l-shaped light wood floor and brown floor open concept kitchen idea in Portland with an undermount sink, shaker cabinets, white cabinets, soapstone countertops, white backsplash, ceramic backsplash, stainless steel appliances and an island
9





