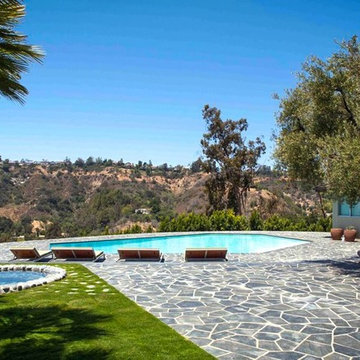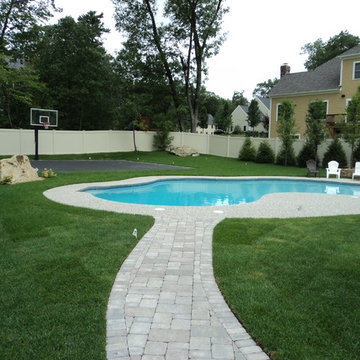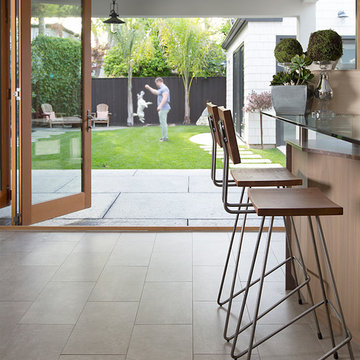Refine by:
Budget
Sort by:Popular Today
21 - 40 of 399 photos
Item 1 of 3
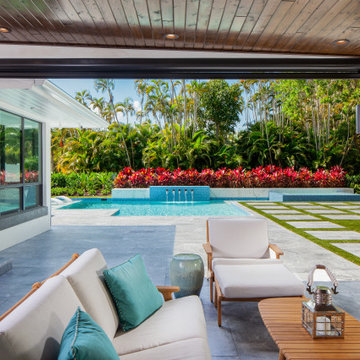
Design and Built and additional patio complete with automatic insect screen, modern pool, spa, landscaping and outdoor kitchen.
Example of a huge 1960s backyard stone patio kitchen design in Miami with a roof extension
Example of a huge 1960s backyard stone patio kitchen design in Miami with a roof extension
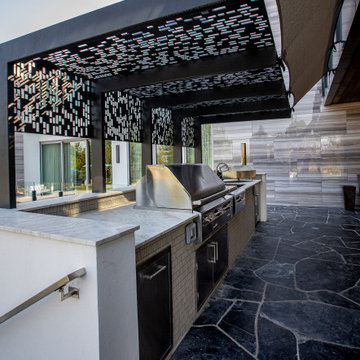
Patio kitchen - huge mid-century modern backyard stone patio kitchen idea in Salt Lake City with a pergola
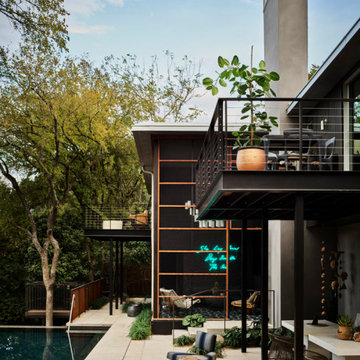
Inspiration for a huge 1950s tile screened-in and metal railing back porch remodel in Austin with a roof extension
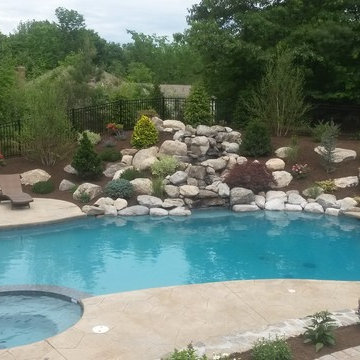
Inspiration for a huge 1950s backyard stamped concrete and round natural hot tub remodel in Boston
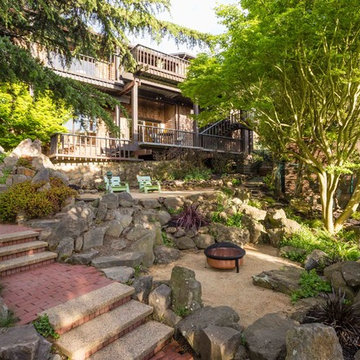
The backyard is terraced to feature several seating areas.
Photos by Peter Lyons
Inspiration for a huge mid-century modern partial sun backyard brick formal garden in San Francisco with a fire pit.
Inspiration for a huge mid-century modern partial sun backyard brick formal garden in San Francisco with a fire pit.
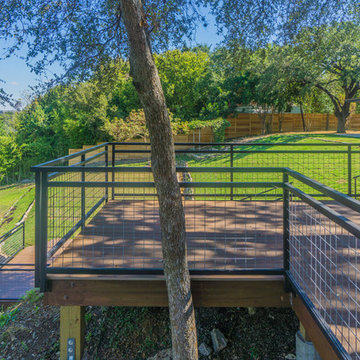
An expansive multi-level TimberTech deck at a new venue in Round Rock, TX.
Built by Jim Kelton of Kelton Deck.
Deck - huge 1950s backyard deck idea in Austin with an awning
Deck - huge 1950s backyard deck idea in Austin with an awning
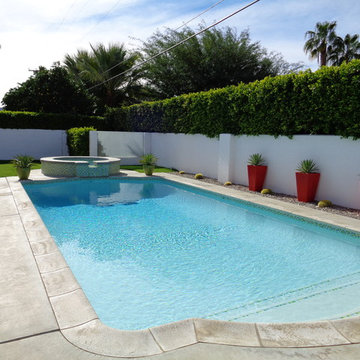
Pool & Spa
Inspiration for a huge mid-century modern backyard concrete and custom-shaped natural pool fountain remodel in Other
Inspiration for a huge mid-century modern backyard concrete and custom-shaped natural pool fountain remodel in Other
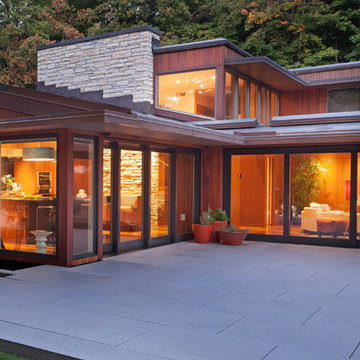
This mid-century stunner was featured in the prestigious 2018 AIA Minnesota "Homes By Architects" tour. The intention was to create a "a strong organic connection between indoors and out." This connection was certainly amplified with the inclusion of a modern granite Harbor Grey™ stone patio, generously sized to accomodate entertaining under the stars. Also featured is our Alder™ Limestone wall stone.
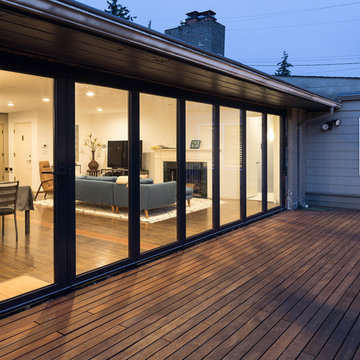
Example of a huge 1950s backyard deck design in Seattle with no cover
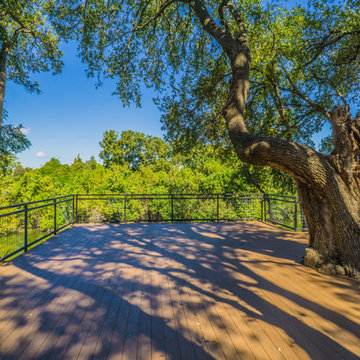
An expansive multi-level TimberTech deck at a new venue in Round Rock, TX.
Built by Jim Kelton of Kelton Deck.
Deck - huge 1960s backyard deck idea in Austin with an awning
Deck - huge 1960s backyard deck idea in Austin with an awning
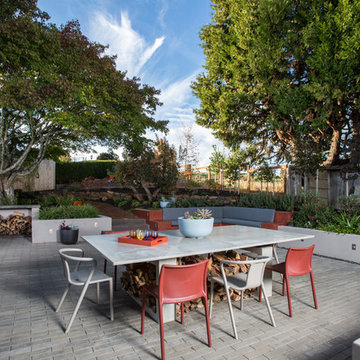
After completing an interior remodel for this mid-century home in the South Salem hills, we revived the old, rundown backyard and transformed it into an outdoor living room that reflects the openness of the new interior living space. We tied the outside and inside together to create a cohesive connection between the two. The yard was spread out with multiple elevations and tiers, which we used to create “outdoor rooms” with separate seating, eating and gardening areas that flowed seamlessly from one to another. We installed a fire pit in the seating area; built-in pizza oven, wok and bar-b-que in the outdoor kitchen; and a soaking tub on the lower deck. The concrete dining table doubled as a ping-pong table and required a boom truck to lift the pieces over the house and into the backyard. The result is an outdoor sanctuary the homeowners can effortlessly enjoy year-round.
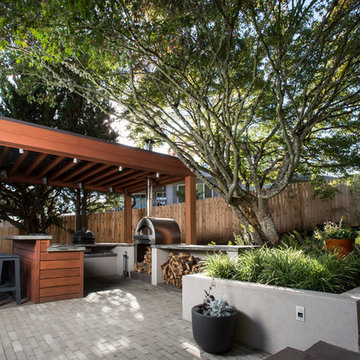
After completing an interior remodel for this mid-century home in the South Salem hills, we revived the old, rundown backyard and transformed it into an outdoor living room that reflects the openness of the new interior living space. We tied the outside and inside together to create a cohesive connection between the two. The yard was spread out with multiple elevations and tiers, which we used to create “outdoor rooms” with separate seating, eating and gardening areas that flowed seamlessly from one to another. We installed a fire pit in the seating area; built-in pizza oven, wok and bar-b-que in the outdoor kitchen; and a soaking tub on the lower deck. The concrete dining table doubled as a ping-pong table and required a boom truck to lift the pieces over the house and into the backyard. The result is an outdoor sanctuary the homeowners can effortlessly enjoy year-round.
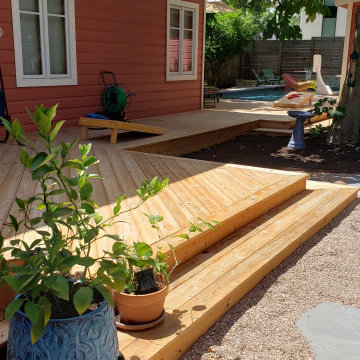
The deck we designed for these clients is elevated but not high enough to require railings. In the areas where a step down was needed, we created a wide, deep step running the length or width of the deck. These wide steps can even provide a convenient place to sit!
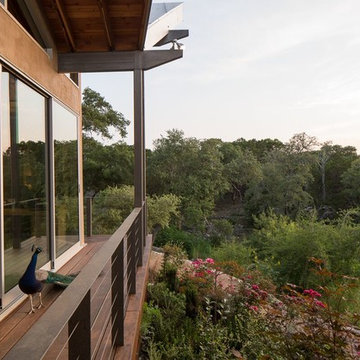
Huge mid-century modern back porch idea in Austin with decking and a roof extension
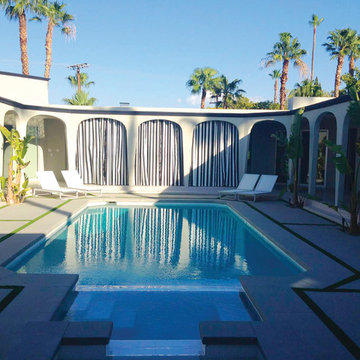
Palm Springs hollywood regency estate, courtyard pool palladium
Huge mid-century modern courtyard concrete and rectangular hot tub photo in Other
Huge mid-century modern courtyard concrete and rectangular hot tub photo in Other
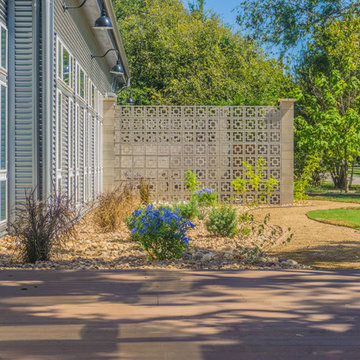
An expansive multi-level TimberTech deck at a new venue in Round Rock, TX.
Built by Jim Kelton of Kelton Deck.
Huge 1960s backyard deck photo in Austin with an awning
Huge 1960s backyard deck photo in Austin with an awning
Huge Mid-Century Modern Outdoor Design Ideas
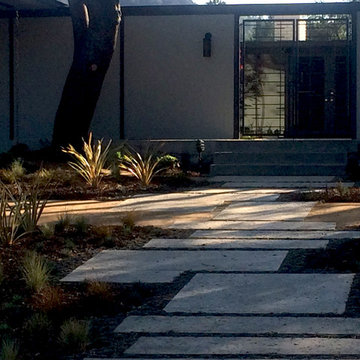
This newly planted mid century project is simple and elegant.
The custom designed concrete pavers to the house take inspiration from the entry gate.
The interior courtyard and atrium are reminiscent of a Zen garden, the front garden has rivers of grasses and low water plants. More pictures to come when we finish!
2












