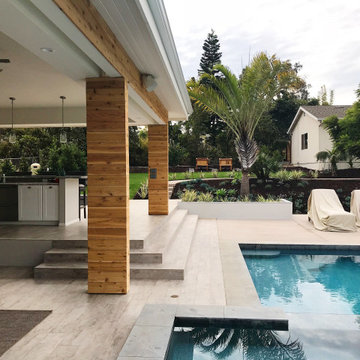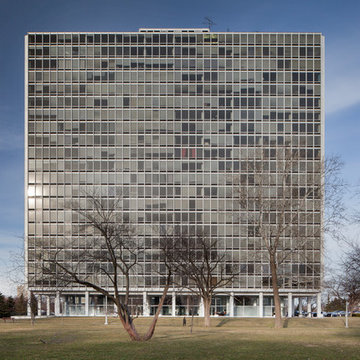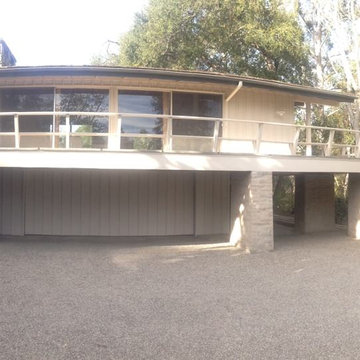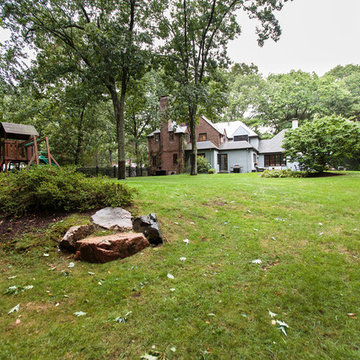Refine by:
Budget
Sort by:Popular Today
101 - 120 of 399 photos
Item 1 of 3
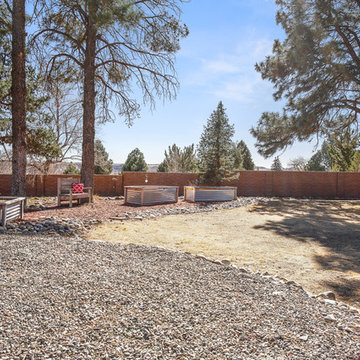
This is an example of a huge mid-century modern full sun backyard gravel landscaping in Albuquerque for spring.
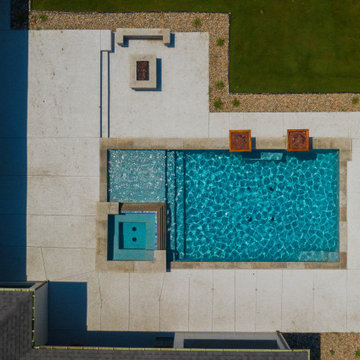
A Moderns family dreamscape backyard. Pool, Spa, fire pit, and landscape built for entertainment, with family fun.
Example of a huge 1960s backyard rectangular natural and privacy pool design in Dallas with decking
Example of a huge 1960s backyard rectangular natural and privacy pool design in Dallas with decking
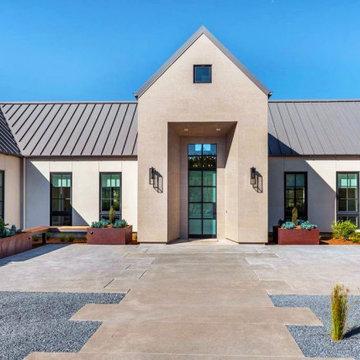
Plantings through crushed rock are used to soften and reduce the impact of the driveway. Very large boulders also help 'hide' the driveway. Concrete entry patio with accent scoring pattern, street trees, corten steel planters, floating bench and plantings all work together to accent this paved entry courtyard.
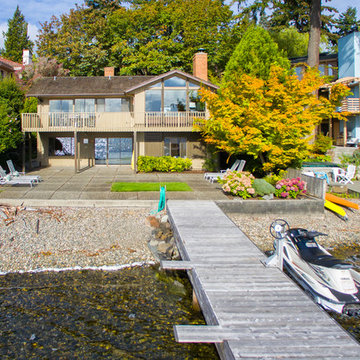
Waterfront, dock
Photo of a huge mid-century modern full sun backyard concrete paver landscaping in Seattle.
Photo of a huge mid-century modern full sun backyard concrete paver landscaping in Seattle.
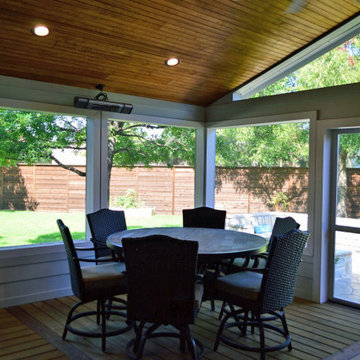
The project we designed and built for these Dallas clients includes a screened porch with an outdoor kitchen//serving area, a spacious patio with custom fire feature and more. What is so beneficial about this type of design is how each element works in unison with the other. Different zones were created to address each function these homeowner’s wanted to enjoy in their backyard. Much like a well-oiled machine, each zone flows into another and unifies to feel like one large outdoor living room.
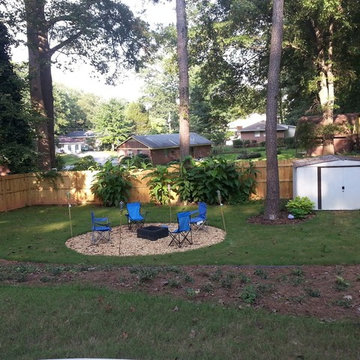
Backyard:
Large yard was cleared of 6 trees and years of garbage dumping debris. Entire yard was covered with 6" heavy plastic, aerated for drainage, dump trucks of new soil was spread and sod installed. Privacy fence, storage shed, fire pit with gravel and landscaping bushes added to finish off.
Kim Comeaux
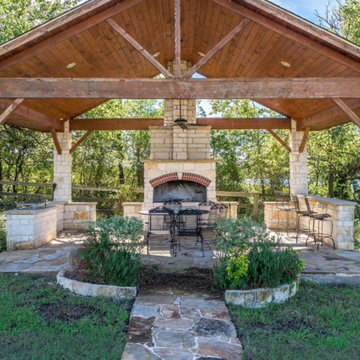
Large outdoor patio with wood-burning stove
Example of a huge mid-century modern patio design in Dallas
Example of a huge mid-century modern patio design in Dallas
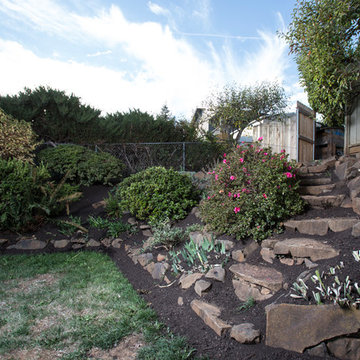
After completing an interior remodel for this mid-century home in the South Salem hills, we revived the old, rundown backyard and transformed it into an outdoor living room that reflects the openness of the new interior living space. We tied the outside and inside together to create a cohesive connection between the two. The yard was spread out with multiple elevations and tiers, which we used to create “outdoor rooms” with separate seating, eating and gardening areas that flowed seamlessly from one to another. We installed a fire pit in the seating area; built-in pizza oven, wok and bar-b-que in the outdoor kitchen; and a soaking tub on the lower deck. The concrete dining table doubled as a ping-pong table and required a boom truck to lift the pieces over the house and into the backyard. The result is an outdoor sanctuary the homeowners can effortlessly enjoy year-round.
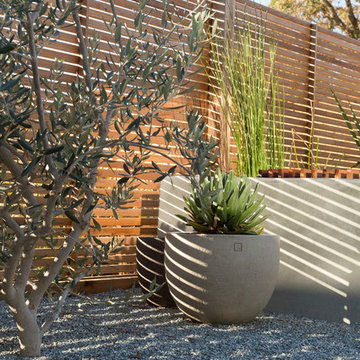
Eichler in Marinwood - At the larger scale of the property existed a desire to soften and deepen the engagement between the house and the street frontage. As such, the landscaping palette consists of textures chosen for subtlety and granularity. Spaces are layered by way of planting, diaphanous fencing and lighting. The interior engages the front of the house by the insertion of a floor to ceiling glazing at the dining room.
Jog-in path from street to house maintains a sense of privacy and sequential unveiling of interior/private spaces. This non-atrium model is invested with the best aspects of the iconic eichler configuration without compromise to the sense of order and orientation.
photo: scott hargis
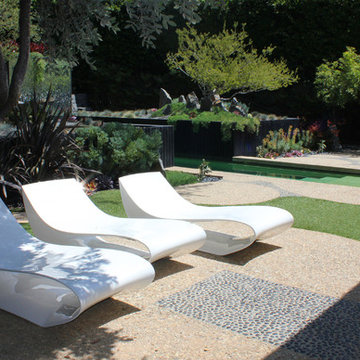
1973 Holmby Hills home designed by midcentury architect A. Quincy Jones. Interiors furnished by Linea president, Guy Cnop, using pieces from Ligne Roset, Baleri Italia, Driade, Serralunga and more. (Available at the Los Angeles showroom)
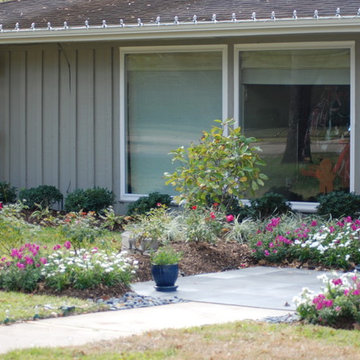
This midcentury gem was in need a little detailing outside. By using an open trellis detail from the existing fence, we were able to break up the long empty walls of the facade and provide just the right detail to this modern landscape.

Spacious Bedrooms, including 5 suites and dual masters
Seven full baths and two half baths
In-Home theatre and spa
Interior, private access elevator
Filled with Jerusalem stone, Venetian plaster and custom stone floors with pietre dure inserts
3,000 sq. ft. showroom-quality, private underground garage with space for up to 15 vehicles
Seven private terraces and an outdoor pool
With a combined area of approx. 24,000 sq. ft., The Crown Penthouse at One Queensridge Place is the largest high-rise property in all of Las Vegas. With approx. 15,000 sq. ft. solely representing the dedicated living space, The Crown even rivals the most expansive, estate-sized luxury homes that Vegas has to offer.
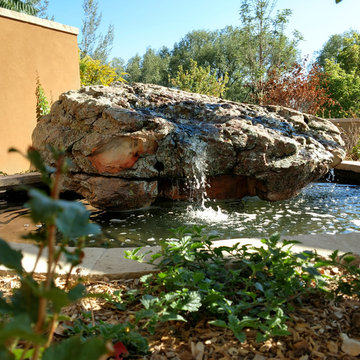
The owner of this mid-century modern inspired home is a dedicated bird lover and naturalist. With mountain views, ample acreage, and a riparian corridor, the property is often visited by song birds, blue herons, and even hummingbirds in the summer. This 4 ton moss rock was specially selected by Ecoscape's designer for its' bowl- like pockets that could pool water, like a bird bath. The boulder was core drilled in 3 places so water could pass through making a gentle bubbling water sound as it hits the catchment basin.
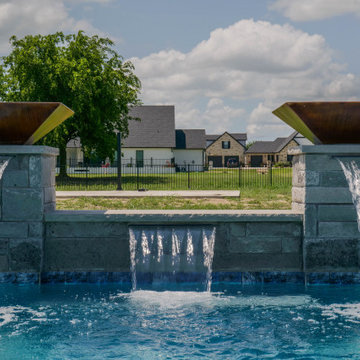
A Moderns family dreamscape backyard. Pool, Spa, fire pit, and landscape built for entertainment, with family fun.
Huge 1960s backyard rectangular natural and privacy pool photo in Dallas with decking
Huge 1960s backyard rectangular natural and privacy pool photo in Dallas with decking
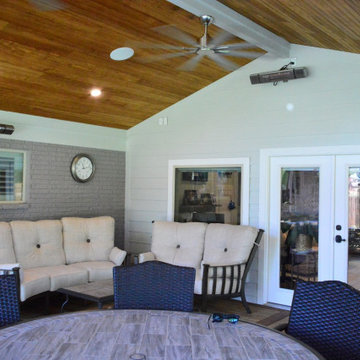
The project we designed and built for these Dallas clients includes a screened porch with an outdoor kitchen//serving area, a spacious patio with custom fire feature and more. What is so beneficial about this type of design is how each element works in unison with the other. Different zones were created to address each function these homeowner’s wanted to enjoy in their backyard. Much like a well-oiled machine, each zone flows into another and unifies to feel like one large outdoor living room.
Huge Mid-Century Modern Outdoor Design Ideas
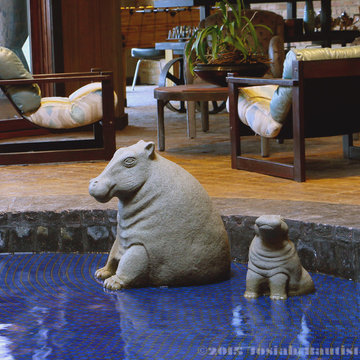
Indoor Pool Wading Landing with Cobalt Blue Tile and brick Soldier Course Coping Re Purposed Furniture and Decor Photo by Transcend Studios LLC
Huge mid-century modern indoor brick and kidney-shaped pool fountain photo in Chicago
Huge mid-century modern indoor brick and kidney-shaped pool fountain photo in Chicago
6












