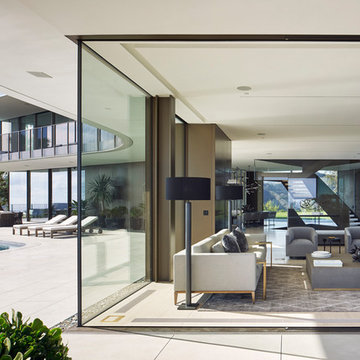Huge Modern Living Room Ideas
Refine by:
Budget
Sort by:Popular Today
161 - 180 of 2,900 photos
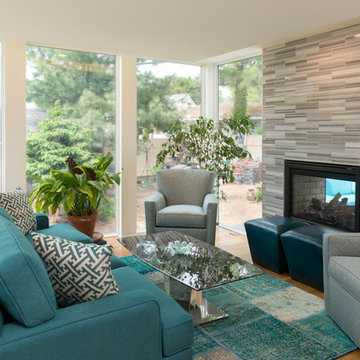
This intimate space is cozy and inviting with a pop of color. Floor to ceiling windows bring the outdoors in and creates a connection to the changing seasons. The build in fire place creates a focal point, and the coziest seat in the house.
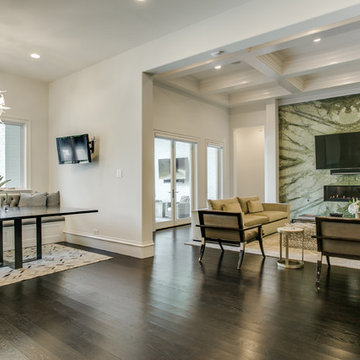
This couple wanted to create a one of a kind feature wall for their living room. They decided on a quad match of Verde Aurora Marble // Designed by: Dana Vidal Interiors, Fabricated by: Texas Counter Fitters
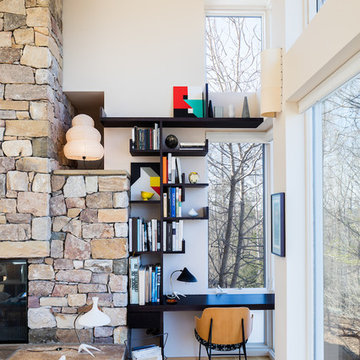
© Keith Isaacs Photo
Living room library - huge modern open concept light wood floor living room library idea in Raleigh with white walls, a two-sided fireplace, a stone fireplace and a media wall
Living room library - huge modern open concept light wood floor living room library idea in Raleigh with white walls, a two-sided fireplace, a stone fireplace and a media wall
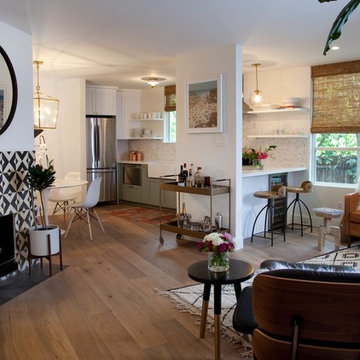
the checkered past encaustic cement tiles around this fireplace adds visual interest to this chic remodeled living room! shop here: https://www.cletile.com/products/moroccan-encaustic-cement-tile-checkered-past?variant=41225590790
photography by gail owens
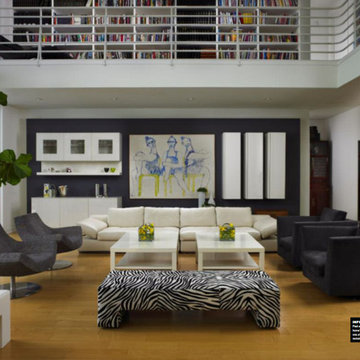
Example of a huge minimalist loft-style light wood floor living room library design in Miami with white walls
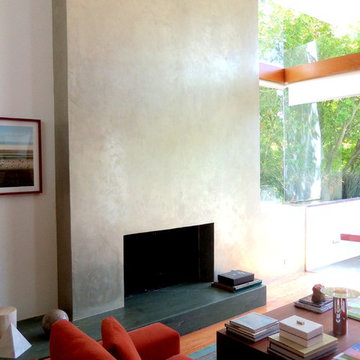
Living room library - huge modern open concept light wood floor living room library idea in Los Angeles with beige walls
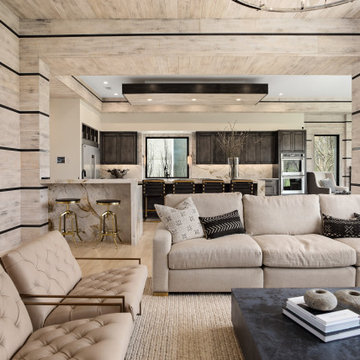
Inspiration for a huge modern formal and open concept painted wood floor and white floor living room remodel in Kansas City with white walls, a hanging fireplace and a metal fireplace
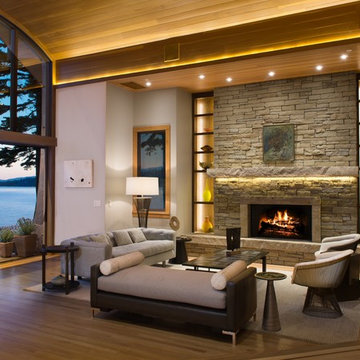
Jon M. Photography www.jonm.photo
Living room - huge modern formal and open concept light wood floor living room idea in Other with white walls, a standard fireplace, a stone fireplace and no tv
Living room - huge modern formal and open concept light wood floor living room idea in Other with white walls, a standard fireplace, a stone fireplace and no tv
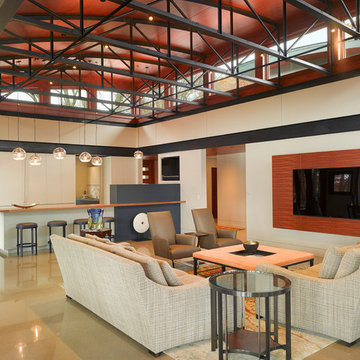
Natural light streams in everywhere through abundant glass, giving a 270 degree view of the lake. Reflecting straight angles of mahogany wood broken by zinc waves, this home blends efficiency with artistry.

Broad pine and Douglas fir ceiling spans the loft area, living/dining/kitchen below, master suite to the left, decked patios view all directions, sitting area at loft
Patrick Coulie
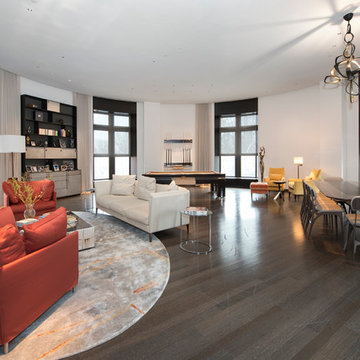
Motorized custom roller shade installation.
for more information contact Gil@nywindowfashion.com
Inspiration for a huge modern formal and open concept dark wood floor living room remodel in New York with white walls
Inspiration for a huge modern formal and open concept dark wood floor living room remodel in New York with white walls
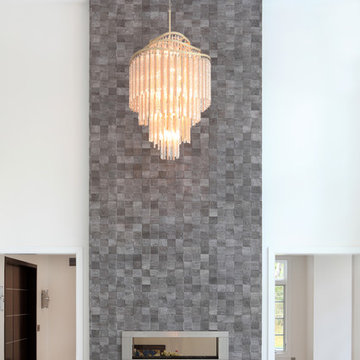
The two story tiled accent wall and double sided fireplace is the main focal point of this expansive space.
Example of a huge minimalist formal and open concept marble floor and white floor living room design in Other with white walls, a two-sided fireplace and a stone fireplace
Example of a huge minimalist formal and open concept marble floor and white floor living room design in Other with white walls, a two-sided fireplace and a stone fireplace
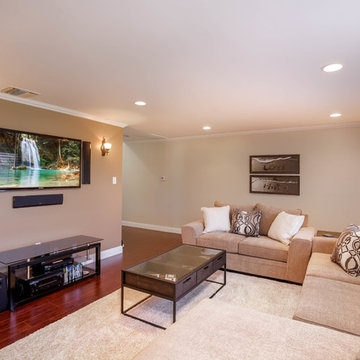
Photo Credit: Nxst Real Estate Media
Inspiration for a huge modern formal and open concept dark wood floor and red floor living room remodel in Los Angeles with beige walls and a wall-mounted tv
Inspiration for a huge modern formal and open concept dark wood floor and red floor living room remodel in Los Angeles with beige walls and a wall-mounted tv
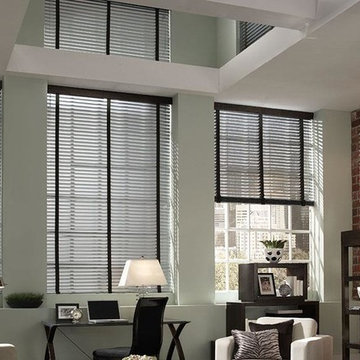
Living room ideas and designs: These aluminum blinds with black cloth tape give an industrial look to this living room. Note the same mini blinds on the windows up above. Motorized blinds would work in this space, or leave the blinds open just enough to let light filter through and maintain privacy.
Mini blinds, aluminum blinds from Lafayette Interior Fashions - style, durability, function and a large variety of finishes. Echelon is the top of the line with contoured headrails. 1" or 1/2" mini blinds. Integra has a beveled headrail design eliminating the need for a valance. 1" slats. Traditions is a low profile mini blind with a 1" x 1" low profile headrail and come in 1" slats or 1/2" slats. Metro aluminum blinds has a low profile headrail of 1 1/2" x 2" and have optional cloth tape.
Windows Dressed Up is your Denver window treatment store for custom blinds, shutters shades, custom curtains & drapes, custom valances, custom roman shades as well as curtain hardware & drapery hardware. Measuring and installation available. Servicing the metro area, including Parker, Castle Rock, Boulder, Evergreen, Broomfield, Lakewood, Aurora, Thornton, Centennial, Littleton, Highlands Ranch, Arvada, Golden, Westminster, Lone Tree, Greenwood Village, Wheat Ridge.
Lafayette Interior Fashions Pictures: Cloth tape mini blinds, aluminum blinds.
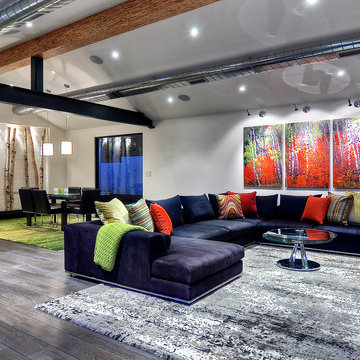
When Irvine designer, Richard Bustos’ client decided to remodel his Orange County 4,900 square foot home into a contemporary space, he immediately thought of Cantoni. His main concern though was based on the assumption that our luxurious modern furnishings came with an equally luxurious price tag. It was only after a visit to our Irvine store, where the client and Richard connected that the client realized our extensive collection of furniture and accessories was well within his reach.
“Richard was very thorough and straight forward as far as pricing,” says the client. "I became very intrigued that he was able to offer high quality products that I was looking for within my budget.”
The next phases of the project involved looking over floor plans and discussing the client’s vision as far as design. The goal was to create a comfortable, yet stylish and modern layout for the client, his wife, and their three kids. In addition to creating a cozy and contemporary space, the client wanted his home to exude a tranquil atmosphere. Drawing most of his inspiration from Houzz, (the leading online platform for home remodeling and design) the client incorporated a Zen-like ambiance through the distressed greyish brown flooring, organic bamboo wall art, and with Richard’s help, earthy wall coverings, found in both the master bedroom and bathroom.
Over the span of approximately two years, Richard helped his client accomplish his vision by selecting pieces of modern furniture that possessed the right colors, earthy tones, and textures so as to complement the home’s pre-existing features.
The first room the duo tackled was the great room, and later continued furnishing the kitchen and master bedroom. Living up to its billing, the great room not only opened up to a breathtaking view of the Newport coast, it also was one great space. Richard decided that the best option to maximize the space would be to break the room into two separate yet distinct areas for living and dining.
While exploring our online collections, the client discovered the Jasper Shag rug in a bold and vibrant green. The grassy green rug paired with the sleek Italian made Montecarlo glass dining table added just the right amount of color and texture to compliment the natural beauty of the bamboo sculpture. The client happily adds, “I’m always receiving complements on the green rug!”
Once the duo had completed the dining area, they worked on furnishing the living area, and later added pieces like the classic Renoir bed to the master bedroom and Crescent Console to the kitchen, which adds both balance and sophistication. The living room, also known as the family room was the central area where Richard’s client and his family would spend quality time. As a fellow family man, Richard understood that that meant creating an inviting space with comfortable and durable pieces of furniture that still possessed a modern flare. The client loved the look and design of the Mercer sectional. With Cantoni’s ability to customize furniture, Richard was able to special order the sectional in a fabric that was both durable and aesthetically pleasing.
Selecting the color scheme for the living room was also greatly influenced by the client’s pre-existing artwork as well as unique distressed floors. Richard recommended adding dark pieces of furniture as seen in the Mercer sectional along with the Viera area rug. He explains, “The darker colors and contrast of the rug’s material worked really well with the distressed wood floor.” Furthermore, the comfortable American Leather Recliner, which was customized in red leather not only maximized the space, but also tied in the client’s picturesque artwork beautifully. The client adds gratefully, “Richard was extremely helpful with color; He was great at seeing if I was taking it too far or not enough.”
It is apparent that Richard and his client made a great team. With the client’s passion for great design and Richard’s design expertise, together they transformed the home into a modern sanctuary. Working with this particular client was a very rewarding experience for Richard. He adds, “My client and his family were so easy and fun to work with. Their enthusiasm, focus, and involvement are what helped me bring their ideas to life. I think we created a unique environment that their entire family can enjoy for many years to come.”
https://www.cantoni.com/project/a-contemporary-sanctuary

Gorgeous custom cast stone fireplace with middle emblem in the formal living room.
Inspiration for a huge modern enclosed marble floor and multicolored floor living room remodel in Phoenix with beige walls, a standard fireplace, a stone fireplace and a wall-mounted tv
Inspiration for a huge modern enclosed marble floor and multicolored floor living room remodel in Phoenix with beige walls, a standard fireplace, a stone fireplace and a wall-mounted tv
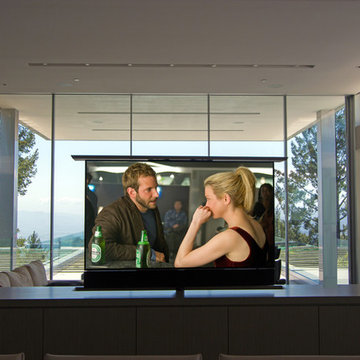
Big TV hidden in cabinetry via automated motorized lift. TV can swivel 180 degrees so guests can view the TV from the living room or the dining area.
Inspiration for a huge modern open concept living room remodel in San Francisco with gray walls and a concealed tv
Inspiration for a huge modern open concept living room remodel in San Francisco with gray walls and a concealed tv
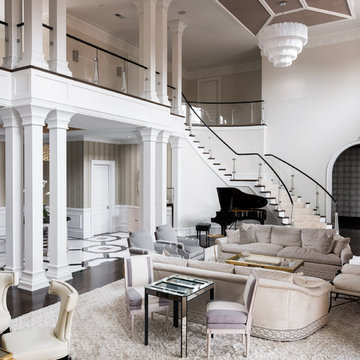
On one side of this two-story living room is a sweeping staircase with a glass balcony large pillars. The space is warmed with a lush conversation area surrounding a fireplace. A stylish Celerie Kimball backgammon table with Mary McDonald accent chairs is in place for family game night.
Huge Modern Living Room Ideas
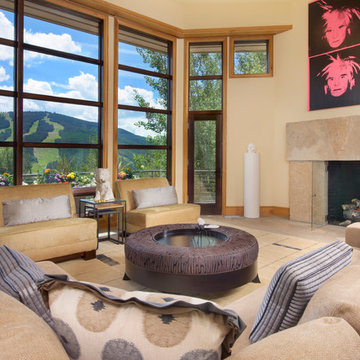
Ric Stovall
Huge minimalist open concept carpeted living room photo in Denver with beige walls, a standard fireplace and a stone fireplace
Huge minimalist open concept carpeted living room photo in Denver with beige walls, a standard fireplace and a stone fireplace
9






