Refine by:
Budget
Sort by:Popular Today
161 - 180 of 1,988 photos
Item 1 of 3
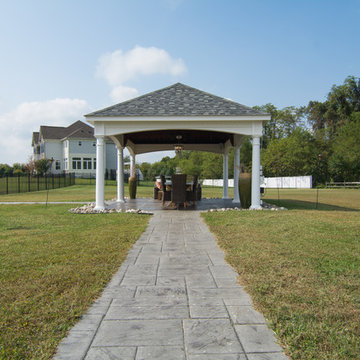
Photo by Matchbook Productions - back yard patio and walkways using stamped concrete in a vermont slate pattern in dark charcoal and cool gray color; pavilion from Country Lane Gazebos; acid stained concrete patio; outdoor dining area; a lot of space; great use of furniture to create a flow; great entertainment space
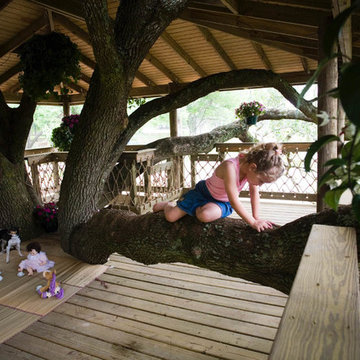
Inspiration for a huge timeless backyard patio remodel in New Orleans with a pergola
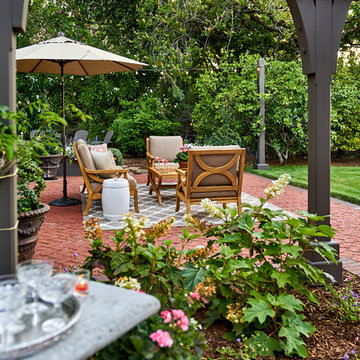
Inspiration for a huge timeless backyard brick patio remodel in San Francisco with a fire pit and a pergola
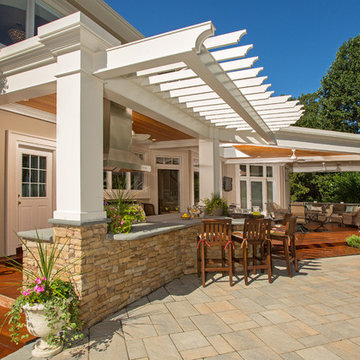
Greg Hadley
Inspiration for a huge timeless backyard outdoor kitchen deck remodel in DC Metro with a pergola
Inspiration for a huge timeless backyard outdoor kitchen deck remodel in DC Metro with a pergola
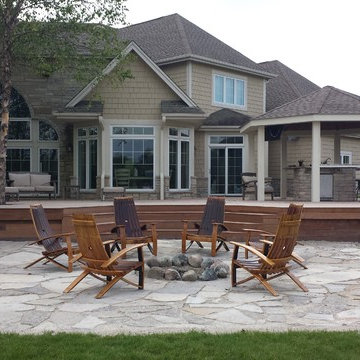
This attached deck extends out 2,500 sq. ft.. it features a complete outdoor kitchen with granite prep and serving areas. We box framed the top and used IPE wood on all surfaces, including matching sunken tree boxes.
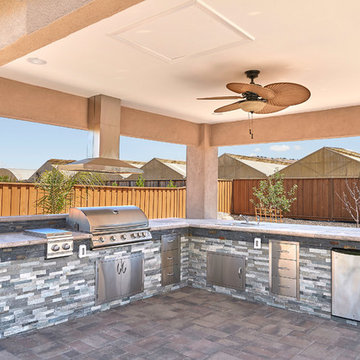
This project features a sprawling total of 6,200 square feet in pavers. This design includes a custom paver compass equipped with LED lighting at the North, South, East and West directional points. Outdoor built-in BBQ features a full range, side burners, storage and mini fridge. Oversized gas fire pit includes an extended L shape seating area.
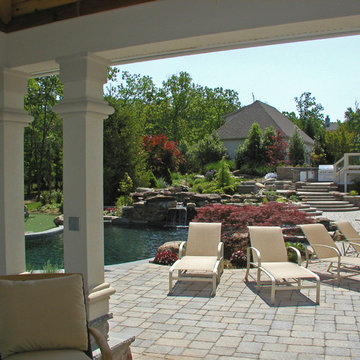
A Backyard Resort with a freeform saltwater pool as the focal point, a spa provides a spot to relax. A large raised waterfall spills into the pool, appearing to flow from the koi pond above. We extended a streambed to flow from behind the outdoor kitchen, all the way to the patio, to spill into the koi pond. A Sports Court at one end of the yard with putting greens meander throughout the landscape and the water features. A curved outdoor kitchen with a large Viking grill with a warming drawer to the sink and outdoor refrigeration. A Pavilion with large roof and columns unite the landscape with the home while creating an outdoor living room with a stone fireplace along the back wall, while still allowing views of the yard beyond.
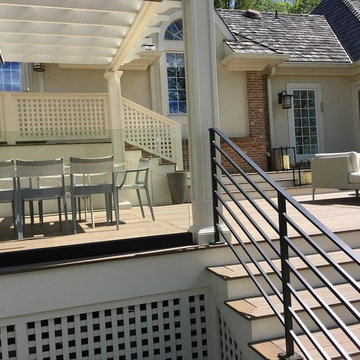
Example of a huge trendy backyard deck design in Philadelphia with a pergola
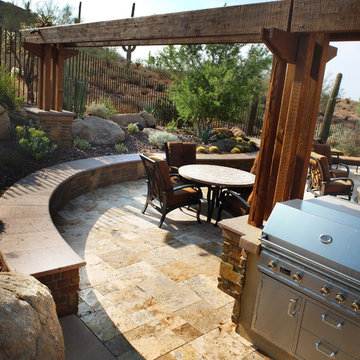
Kirk Bianchi created the design for this residential resort next to a desert preserve. The overhang of the homes patio suggested a pool with a sweeping curve shape. Kirk positioned a raised vanishing edge pool to work with the ascending terrain and to also capture the reflections of the scenery behind. The fire pit and bbq areas are situated to capture the best views of the superstition mountains, framed by the architectural pergola that creates a window to the vista beyond. A raised glass tile spa, capturing the colors of the desert context, serves as a jewel and centerpiece for the outdoor living space.
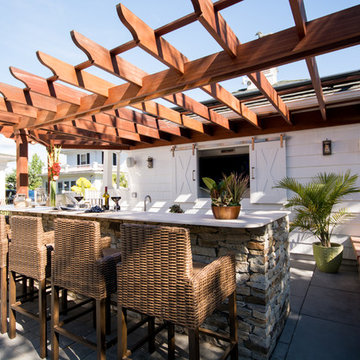
Complete Outdoor Kitchen Remodel Designed by Interior Designer Nathan J. Reynolds and Installed by Stafford Design Build.
phone: (508) 837 - 3972
email: nathan@insperiors.com
www.insperiors.com
Photography Courtesy of © 2015 C. Shaw Photography.
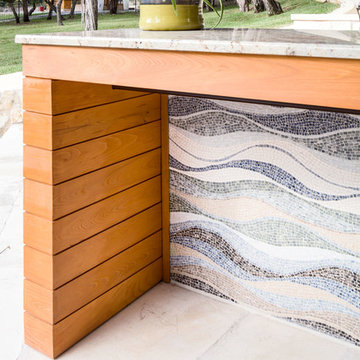
photography by Andrea Calo
Example of a huge transitional backyard deck container garden design in Austin with a pergola
Example of a huge transitional backyard deck container garden design in Austin with a pergola
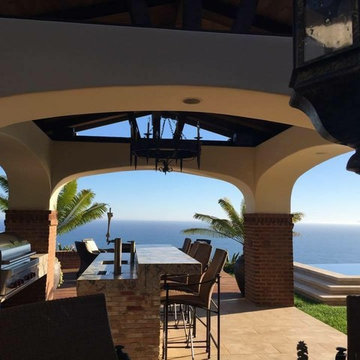
Example of a huge classic backyard stone patio kitchen design in Orange County with a pergola
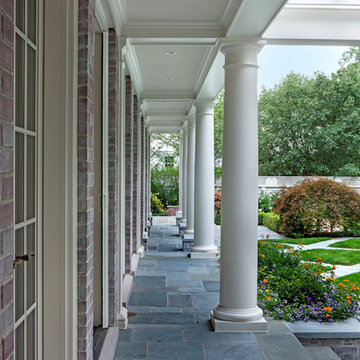
This renovation and addition project, located in Bloomfield Hills, was completed in 2016. A master suite, located on the second floor and overlooking the backyard, was created that featured a his and hers bathroom, staging rooms, separate walk-in-closets, and a vaulted skylight in the hallways. The kitchen was stripped down and opened up to allow for gathering and prep work. Fully-custom cabinetry and a statement range help this room feel one-of-a-kind. To allow for family activities, an indoor gymnasium was created that can be used for basketball, soccer, and indoor hockey. An outdoor oasis was also designed that features an in-ground pool, outdoor trellis, BBQ area, see-through fireplace, and pool house. Unique colonial traits were accentuated in the design by the addition of an exterior colonnade, brick patterning, and trim work. The renovation and addition had to match the unique character of the existing house, so great care was taken to match every detail to ensure a seamless transition from old to new.
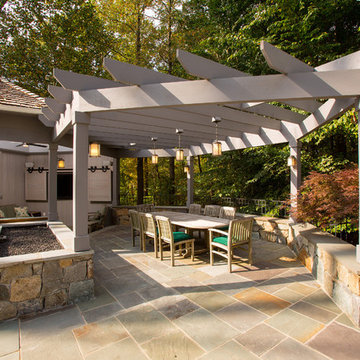
A large pergola and covered patio sit adjacent to a new outdoor kitchen to create a spacious entertainment area next to this inground pool in Bethesda, MD. A large firepit flanks the flagstone patio. A SunBrite flatscreen television is mounted to the outside kitchen wall. There is wifi and a sound system.
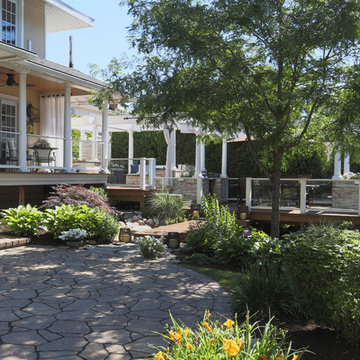
Kaskel Photography
Huge transitional backyard outdoor kitchen deck photo in Chicago with a pergola
Huge transitional backyard outdoor kitchen deck photo in Chicago with a pergola
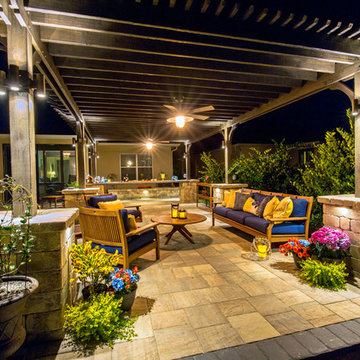
Relax! This backyard is a great place to escape next to the firepit after eating dinner with the family in the outdoor dining area.
Huge elegant backyard stone patio photo in Jacksonville with a fire pit and a pergola
Huge elegant backyard stone patio photo in Jacksonville with a fire pit and a pergola
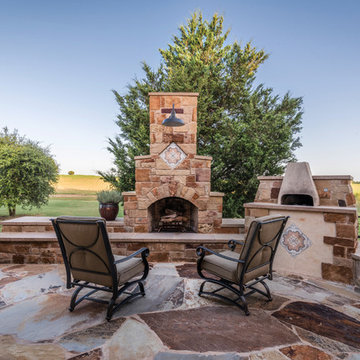
In addition to designing and building all of the outdoor and landscape amenities, Southern Landscape performed all of the stonework on this Texas Ranch House. The back patio includes a free-standing fireplace and outdoor pizza oven, both with integrated concrete tile designs. Seating areas abound with lueders stone caps and custom iron railing. Southern Landscape also designed a custom outdoor shower area for cooling off from the hot Texas sun.
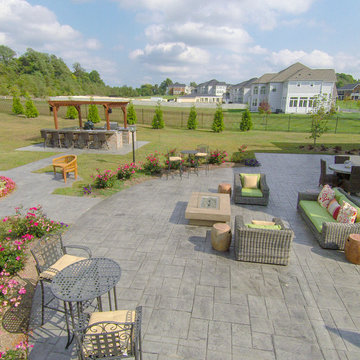
Photo by Matchbook Productions - back yard patio and walkway using stamped concrete in vermont slate pattern with a cool gray and dark charcoal color; outdoor kitchen and wood pergola; fountain; great entertainment space
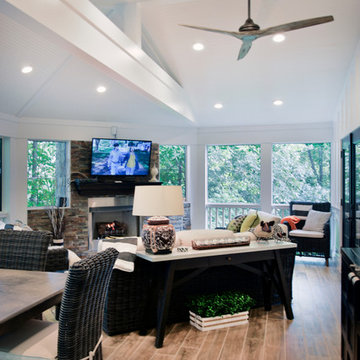
Stunning Outdoor Remodel in the heart of Kingstown, Alexandria, VA 22310.
Michael Nash Design Build & Homes created a new stunning screen porch with dramatic color tones, a rustic country style furniture setting, a new fireplace, and entertainment space for large sporting event or family gatherings.
The old window from the dining room was converted into French doors to allow better flow in and out of home. Wood looking porcelain tile compliments the stone wall of the fireplace. A double stacked fireplace was installed with a ventless stainless unit inside of screen porch and wood burning fireplace just below in the stoned patio area. A big screen TV was mounted over the mantel.
Beaded panel ceiling covered the tall cathedral ceiling, lots of lights, craftsman style ceiling fan and hanging lights complimenting the wicked furniture has set this screen porch area above any project in its class.
Just outside of the screen area is the Trex covered deck with a pergola given them a grilling and outdoor seating space. Through a set of wrapped around staircase the upper deck now is connected with the magnificent Lower patio area. All covered in flagstone and stone retaining wall, shows the outdoor entertaining option in the lower level just outside of the basement French doors. Hanging out in this relaxing porch the family and friends enjoy the stunning view of their wooded backyard.
The ambiance of this screen porch area is just stunning.
Huge Outdoor Design Ideas with a Pergola
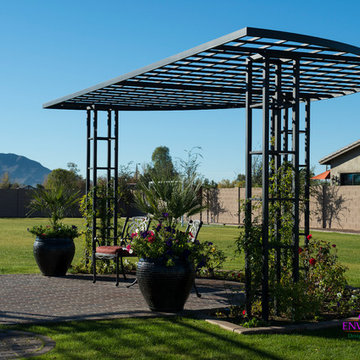
The first step to creating your outdoor paradise is to get your dreams on paper. Let Creative Environments professional landscape designers listen to your needs, visions, and experiences to convert them to a visually stunning landscape design! Our ability to produce architectural drawings, colorful presentations, 3D visuals, and construction– build documents will assure your project comes out the way you want it! And with 60 years of design– build experience, several landscape designers on staff, and a full CAD/3D studio at our disposal, you will get a level of professionalism unmatched by other firms.
9











