Huge Pivot Front Door Ideas
Sort by:Popular Today
141 - 160 of 372 photos

With adjacent neighbors within a fairly dense section of Paradise Valley, Arizona, C.P. Drewett sought to provide a tranquil retreat for a new-to-the-Valley surgeon and his family who were seeking the modernism they loved though had never lived in. With a goal of consuming all possible site lines and views while maintaining autonomy, a portion of the house — including the entry, office, and master bedroom wing — is subterranean. This subterranean nature of the home provides interior grandeur for guests but offers a welcoming and humble approach, fully satisfying the clients requests.
While the lot has an east-west orientation, the home was designed to capture mainly north and south light which is more desirable and soothing. The architecture’s interior loftiness is created with overlapping, undulating planes of plaster, glass, and steel. The woven nature of horizontal planes throughout the living spaces provides an uplifting sense, inviting a symphony of light to enter the space. The more voluminous public spaces are comprised of stone-clad massing elements which convert into a desert pavilion embracing the outdoor spaces. Every room opens to exterior spaces providing a dramatic embrace of home to natural environment.
Grand Award winner for Best Interior Design of a Custom Home
The material palette began with a rich, tonal, large-format Quartzite stone cladding. The stone’s tones gaveforth the rest of the material palette including a champagne-colored metal fascia, a tonal stucco system, and ceilings clad with hemlock, a tight-grained but softer wood that was tonally perfect with the rest of the materials. The interior case goods and wood-wrapped openings further contribute to the tonal harmony of architecture and materials.
Grand Award Winner for Best Indoor Outdoor Lifestyle for a Home This award-winning project was recognized at the 2020 Gold Nugget Awards with two Grand Awards, one for Best Indoor/Outdoor Lifestyle for a Home, and another for Best Interior Design of a One of a Kind or Custom Home.
At the 2020 Design Excellence Awards and Gala presented by ASID AZ North, Ownby Design received five awards for Tonal Harmony. The project was recognized for 1st place – Bathroom; 3rd place – Furniture; 1st place – Kitchen; 1st place – Outdoor Living; and 2nd place – Residence over 6,000 square ft. Congratulations to Claire Ownby, Kalysha Manzo, and the entire Ownby Design team.
Tonal Harmony was also featured on the cover of the July/August 2020 issue of Luxe Interiors + Design and received a 14-page editorial feature entitled “A Place in the Sun” within the magazine.
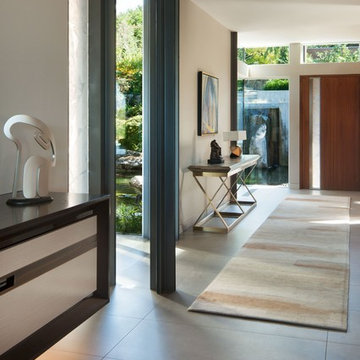
Photography by David O. Marlow
Huge trendy porcelain tile and gray floor entryway photo in Seattle with white walls and a medium wood front door
Huge trendy porcelain tile and gray floor entryway photo in Seattle with white walls and a medium wood front door
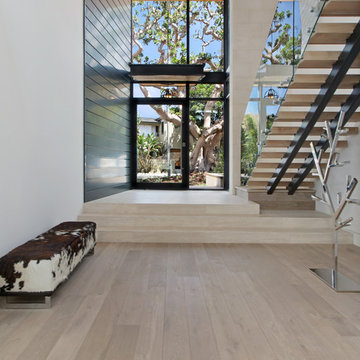
Photo Cred: Jeri Koegel
Inspiration for a huge modern entryway remodel in Orange County
Inspiration for a huge modern entryway remodel in Orange County
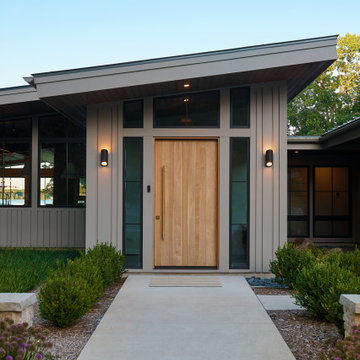
Entryway - huge contemporary entryway idea in Grand Rapids with a light wood front door
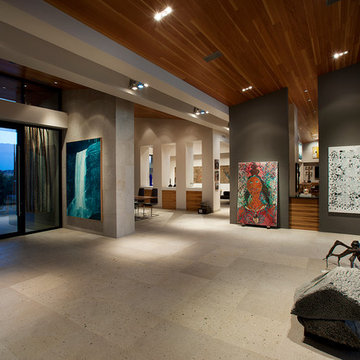
Believe it or not, this award-winning home began as a speculative project. Typically speculative projects involve a rather generic design that would appeal to many in a style that might be loved by the masses. But the project’s developer loved modern architecture and his personal residence was the first project designed by architect C.P. Drewett when Drewett Works launched in 2001. Together, the architect and developer envisioned a fictitious art collector who would one day purchase this stunning piece of desert modern architecture to showcase their magnificent collection.
The primary views from the site were southwest. Therefore, protecting the interior spaces from the southwest sun while making the primary views available was the greatest challenge. The views were very calculated and carefully managed. Every room needed to not only capture the vistas of the surrounding desert, but also provide viewing spaces for the potential collection to be housed within its walls.
The core of the material palette is utilitarian including exposed masonry and locally quarried cantera stone. An organic nature was added to the project through millwork selections including walnut and red gum veneers.
The eventual owners saw immediately that this could indeed become a home for them as well as their magnificent collection, of which pieces are loaned out to museums around the world. Their decision to purchase the home was based on the dimensions of one particular wall in the dining room which was EXACTLY large enough for one particular painting not yet displayed due to its size. The owners and this home were, as the saying goes, a perfect match!
Project Details | Desert Modern for the Magnificent Collection, Estancia, Scottsdale, AZ
Architecture: C.P. Drewett, Jr., AIA, NCARB | Drewett Works, Scottsdale, AZ
Builder: Shannon Construction | Phoenix, AZ
Interior Selections: Janet Bilotti, NCIDQ, ASID | Naples, FL
Custom Millwork: Linear Fine Woodworking | Scottsdale, AZ
Photography: Dino Tonn | Scottsdale, AZ
Awards: 2014 Gold Nugget Award of Merit
Feature Article: Luxe. Interiors and Design. Winter 2015, “Lofty Exposure”
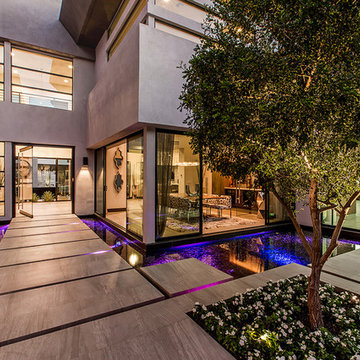
Entryway - huge contemporary beige floor entryway idea in Las Vegas with a glass front door

Even before you open this door and you immediately get that "wow factor" with a glittering view of the Las Vegas Strip and the city lights. Walk through and you'll experience client's vision for a clean modern home instantly.
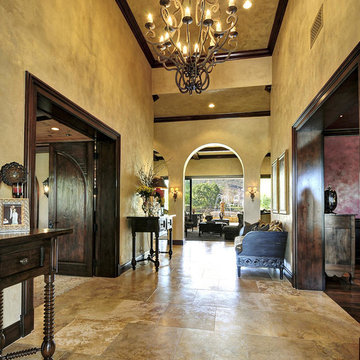
Huge tuscan ceramic tile entryway photo in Los Angeles with beige walls and a dark wood front door
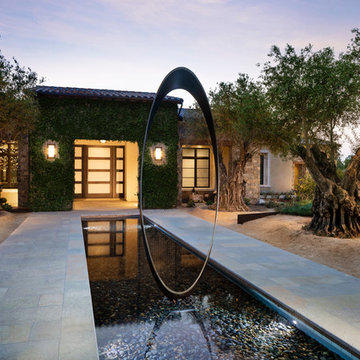
Photographer: Chip Allen
Example of a huge trendy limestone floor and multicolored floor entryway design in Sacramento with beige walls and a dark wood front door
Example of a huge trendy limestone floor and multicolored floor entryway design in Sacramento with beige walls and a dark wood front door
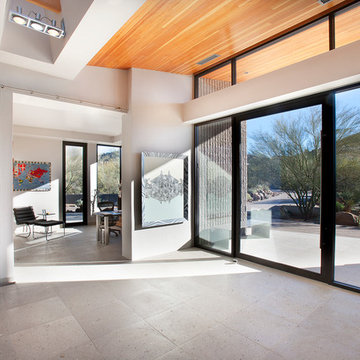
Believe it or not, this award-winning home began as a speculative project. Typically speculative projects involve a rather generic design that would appeal to many in a style that might be loved by the masses. But the project’s developer loved modern architecture and his personal residence was the first project designed by architect C.P. Drewett when Drewett Works launched in 2001. Together, the architect and developer envisioned a fictitious art collector who would one day purchase this stunning piece of desert modern architecture to showcase their magnificent collection.
The primary views from the site were southwest. Therefore, protecting the interior spaces from the southwest sun while making the primary views available was the greatest challenge. The views were very calculated and carefully managed. Every room needed to not only capture the vistas of the surrounding desert, but also provide viewing spaces for the potential collection to be housed within its walls.
The core of the material palette is utilitarian including exposed masonry and locally quarried cantera stone. An organic nature was added to the project through millwork selections including walnut and red gum veneers.
The eventual owners saw immediately that this could indeed become a home for them as well as their magnificent collection, of which pieces are loaned out to museums around the world. Their decision to purchase the home was based on the dimensions of one particular wall in the dining room which was EXACTLY large enough for one particular painting not yet displayed due to its size. The owners and this home were, as the saying goes, a perfect match!
Project Details | Desert Modern for the Magnificent Collection, Estancia, Scottsdale, AZ
Architecture: C.P. Drewett, Jr., AIA, NCARB | Drewett Works, Scottsdale, AZ
Builder: Shannon Construction | Phoenix, AZ
Interior Selections: Janet Bilotti, NCIDQ, ASID | Naples, FL
Custom Millwork: Linear Fine Woodworking | Scottsdale, AZ
Photography: Dino Tonn | Scottsdale, AZ
Awards: 2014 Gold Nugget Award of Merit
Feature Article: Luxe. Interiors and Design. Winter 2015, “Lofty Exposure”
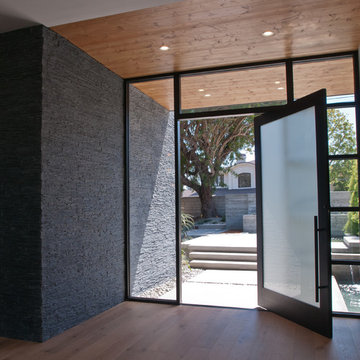
Example of a huge minimalist medium tone wood floor and brown floor entryway design in San Diego with white walls and a glass front door
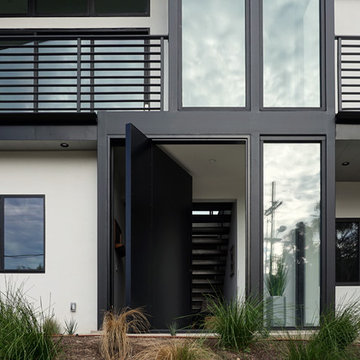
Entryway - huge modern entryway idea in San Diego with white walls and a black front door
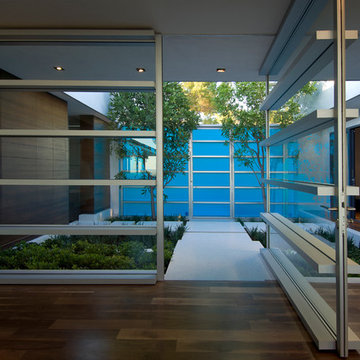
Hopen Place Hollywood Hills luxury home modern glass pivot door & entry courtyard. Photo by William MacCollum.
Huge minimalist medium tone wood floor, brown floor and tray ceiling entryway photo in Los Angeles with a glass front door
Huge minimalist medium tone wood floor, brown floor and tray ceiling entryway photo in Los Angeles with a glass front door
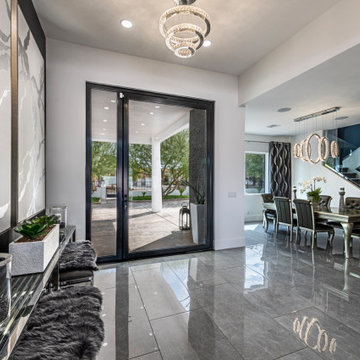
Beautiful foyer
Huge trendy ceramic tile and gray floor entryway photo in Las Vegas with white walls and a glass front door
Huge trendy ceramic tile and gray floor entryway photo in Las Vegas with white walls and a glass front door
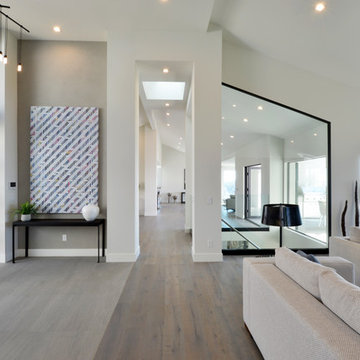
Martin Mann
Example of a huge minimalist porcelain tile entryway design in San Diego with white walls and a glass front door
Example of a huge minimalist porcelain tile entryway design in San Diego with white walls and a glass front door
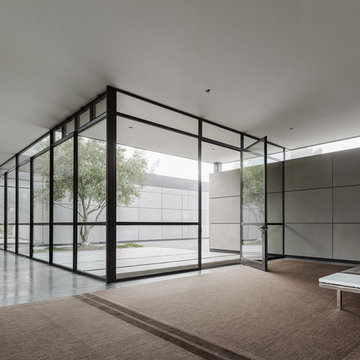
Architectural Record
Entryway - huge contemporary concrete floor and gray floor entryway idea in San Francisco with gray walls and a glass front door
Entryway - huge contemporary concrete floor and gray floor entryway idea in San Francisco with gray walls and a glass front door
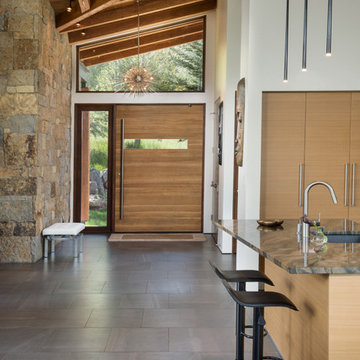
Ric Stovall
Huge trendy porcelain tile and gray floor entryway photo in Denver with white walls and a medium wood front door
Huge trendy porcelain tile and gray floor entryway photo in Denver with white walls and a medium wood front door
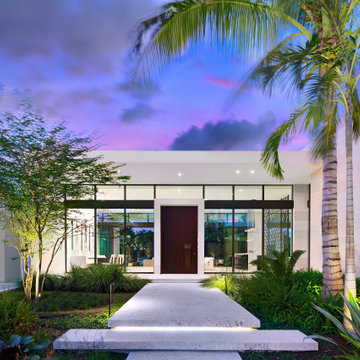
The owners wanted a one-story home which lent itself to a pod concept heavily immersed in landscaping and water features.
Inspiration for a huge mid-century modern limestone floor and beige floor entryway remodel in Miami with multicolored walls and a dark wood front door
Inspiration for a huge mid-century modern limestone floor and beige floor entryway remodel in Miami with multicolored walls and a dark wood front door
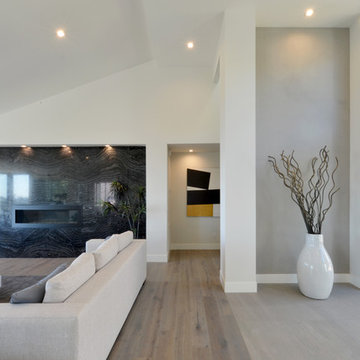
Martin Mann
Huge minimalist porcelain tile entryway photo in San Diego with white walls and a glass front door
Huge minimalist porcelain tile entryway photo in San Diego with white walls and a glass front door
Huge Pivot Front Door Ideas
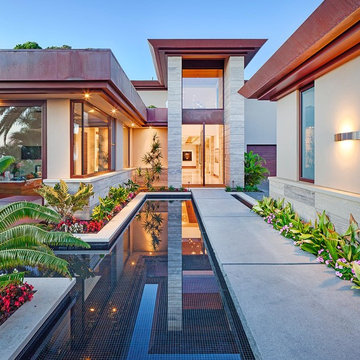
Main entry pivot door with granite slab bridge.
Entryway - huge contemporary granite floor entryway idea in San Diego with beige walls and a medium wood front door
Entryway - huge contemporary granite floor entryway idea in San Diego with beige walls and a medium wood front door
8





