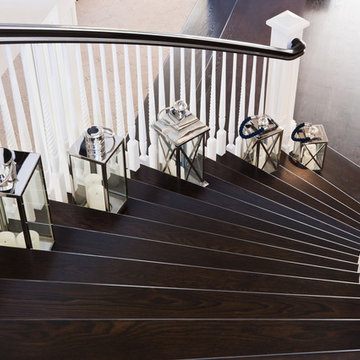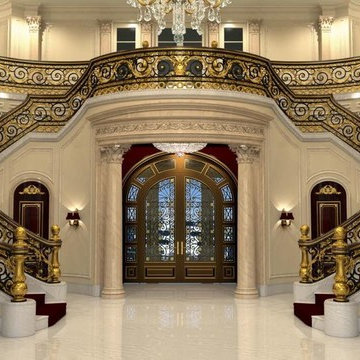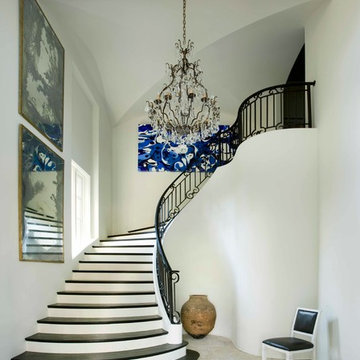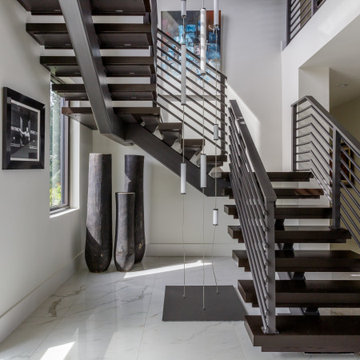Huge Staircase Ideas
Refine by:
Budget
Sort by:Popular Today
41 - 60 of 7,404 photos
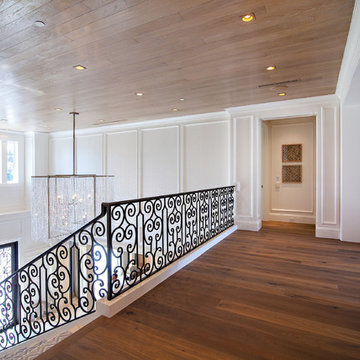
Dean Matthews
Inspiration for a huge transitional curved staircase remodel in Miami
Inspiration for a huge transitional curved staircase remodel in Miami
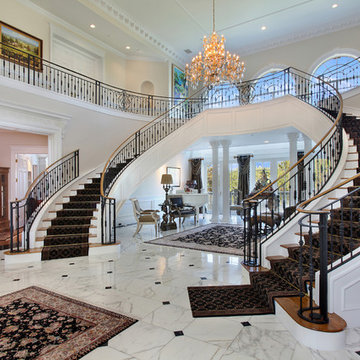
30731 Paseo Elegancia San Juan Capistrano CA by the Canaday Group. For a private tour call Lee Ann Canaday 949-249-2424
Inspiration for a huge mediterranean carpeted u-shaped staircase remodel in Orange County with carpeted risers
Inspiration for a huge mediterranean carpeted u-shaped staircase remodel in Orange County with carpeted risers
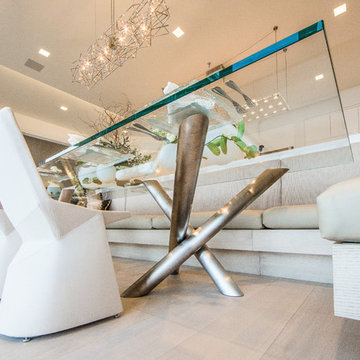
The "Illusionist" kitchen is a 2nd place winner in the prestigious Subzero and Wolf kitchen design contest in the state of Ohio. This tremendous house, which is situated on the lake, boasts a main kitchen and a prep kitchen. Its name was generated from the complete invisibility of the main kitchen's working components, whereas all of the appliances were completely concealed to provide a seamless look allowing for an unconventional look that is streamlined yet completely functional. The goal of the homeowners in the design stages were to simplify a more conventional house layout. A more predictable formal dining room was eliminated creating a merge of the main kitchen with a central eating area. The combining of these two spaces helped to develop the concept that the kitchen was an 'illusion'; accessible when necessary but unnoticed in every other way so there was less of a feel of being in a kitchen and more of a sense of being in a gathering area for family and friends to enjoy. The main kitchen boasts three ovens, a 36" Subzero refrigerator and a 36" Subzero freezer, all of which are paneled with white glass, providing a perfect reflective surface for the lake in the backdrop. The island is dual purposed, housing a sink and a 36" induction Wolf cooktop on one side and providing seating for 10 in a custom built banquette. The light fixture above the custom glass and stainless steel table is the "Etoile" from Terzanni while the massive light fixture over the island is the "Sospesa" from Fabbian and boasts a 2" sheet of glass with inset halogen lighting that is nearly invisible suspended from the 10' ceiling that features a drop ceiling with cove lighting. The prep kitchen, which was the 'workhorse' for everyday use is also a fully functional space, featuring additional 36" Subzero refrigerator and freezer, a 36" oven, microwave, two prep sinks (one in the island and one to the left of the freezer) and a concealed barstool which pulls out from the island and 'disappears' when not in use. A built-in dog feeding station allows for conveniences for all family members of this modern household.
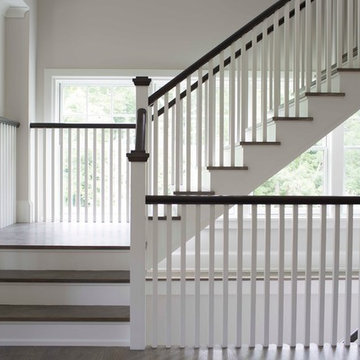
Huge minimalist wooden u-shaped wood railing staircase photo in New York with painted risers
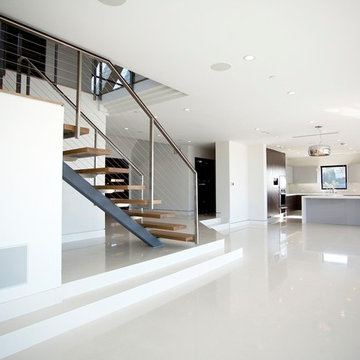
Porcelain Floor Tile from Imperial Tile & Stone
Designed by SharpLife Designs
Staircase - huge contemporary wooden l-shaped open and cable railing staircase idea in Los Angeles
Staircase - huge contemporary wooden l-shaped open and cable railing staircase idea in Los Angeles
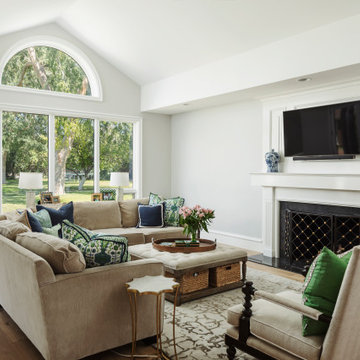
Staircase - huge wooden curved metal railing staircase idea in Phoenix with wooden risers

This Paradise Valley modern estate was selected Arizona Foothills Magazine's Showcase Home in 2004. The home backs to a preserve and fronts to a majestic Paradise Valley skyline. Architect CP Drewett designed all interior millwork, specifying exotic veneers to counter the other interior finishes making this a sumptuous feast of pattern and texture. The home is organized along a sweeping interior curve and concludes in a collection of destination type spaces that are each meticulously crafted. The warmth of materials and attention to detail made this showcase home a success to those with traditional tastes as well as a favorite for those favoring a more contemporary aesthetic. Architect: C.P. Drewett, Drewett Works, Scottsdale, AZ. Photography by Dino Tonn.
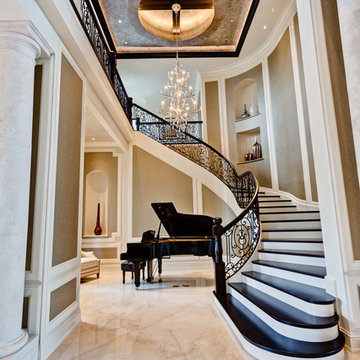
Preston Stutzman
Inspiration for a huge timeless wooden curved metal railing staircase remodel in Miami with painted risers
Inspiration for a huge timeless wooden curved metal railing staircase remodel in Miami with painted risers
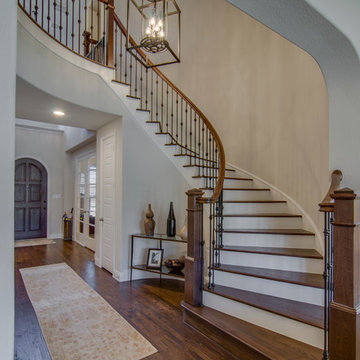
First Place in the Residential New Construction Under 3,500 Sq. Ft. Category of the 2016 ASID Texas Dallas Design Community Design Ovation Awards
The wife's style is country chic and the husband is into industrial modern. My goal was to incorporate as many of the existing furnishings as possible and add new ones to bridge the gab between the couples design styles. New pieces allowed us to choose modern shapes, yet cover them in more traditional fabrics. The taupe sofa in the living room and dining table chairs fit the bill perfectly. The husband requested a platform bed in the master bedroom so we chose one with a camel back style headboard. Additionally, the night stands acted in the opposite; traditional in style, yet contemporary in finish. It provides a wonderful balance and juxtaposition to the room. The living room fireplace was inspired by a photo from Houzz. It's an absolute joy to create spaces for my clients to love and love their family in. Photos by Barrett Woodward of Showcase Photographers
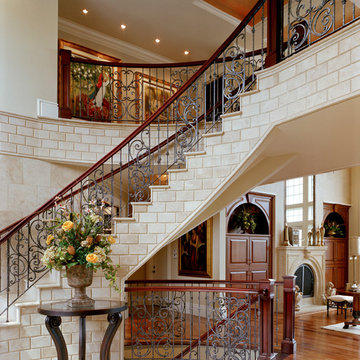
sam gray photography, MDK Design Associates, mdkdesigns.com
Inspiration for a huge mediterranean staircase remodel in Boston
Inspiration for a huge mediterranean staircase remodel in Boston
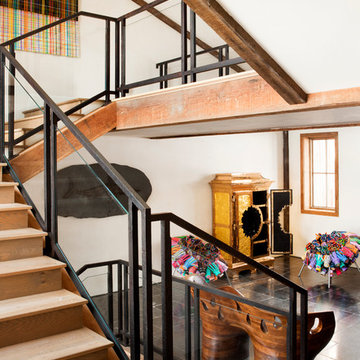
Frank de Biasi Interiors
Example of a huge mountain style wooden floating staircase design in Denver with wooden risers
Example of a huge mountain style wooden floating staircase design in Denver with wooden risers
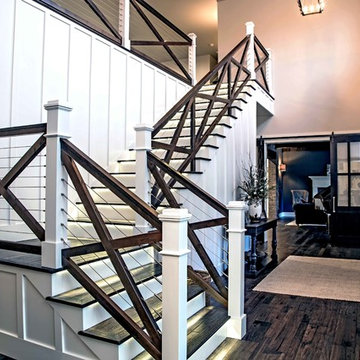
Incredible staircase!
Inspiration for a huge cottage wooden l-shaped mixed material railing staircase remodel in Denver with painted risers
Inspiration for a huge cottage wooden l-shaped mixed material railing staircase remodel in Denver with painted risers
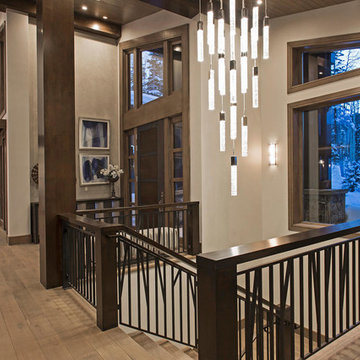
A grand entry for a grand house, and this modern statement light adds to the beauty of the whole home.
Inspiration for a huge contemporary wooden u-shaped metal railing staircase remodel in Salt Lake City with wooden risers
Inspiration for a huge contemporary wooden u-shaped metal railing staircase remodel in Salt Lake City with wooden risers
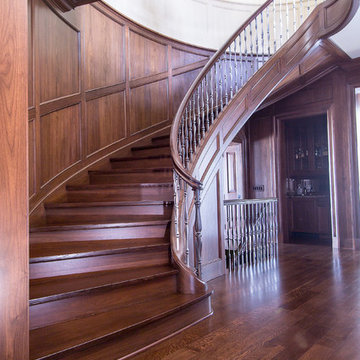
Tyler Rippel Photography
Example of a huge classic wooden curved staircase design in Cleveland with wooden risers
Example of a huge classic wooden curved staircase design in Cleveland with wooden risers
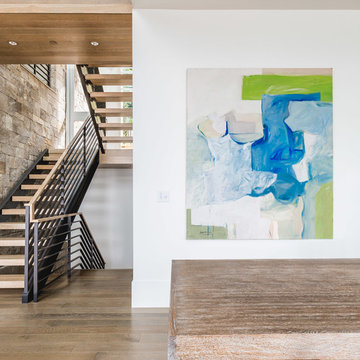
Haris Kenjar
Inspiration for a huge contemporary wooden u-shaped open and metal railing staircase remodel in Seattle
Inspiration for a huge contemporary wooden u-shaped open and metal railing staircase remodel in Seattle
Huge Staircase Ideas
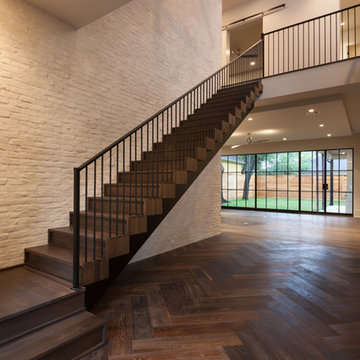
Staircase - huge transitional wooden l-shaped staircase idea in Houston with wooden risers
3






