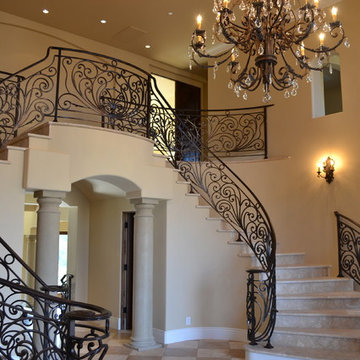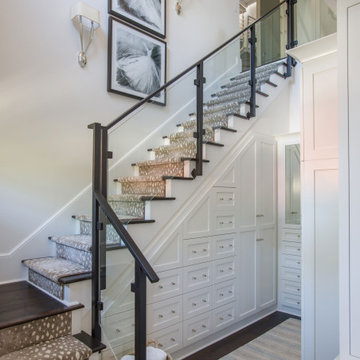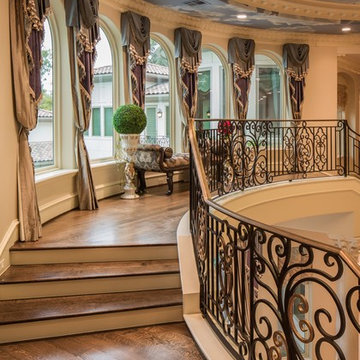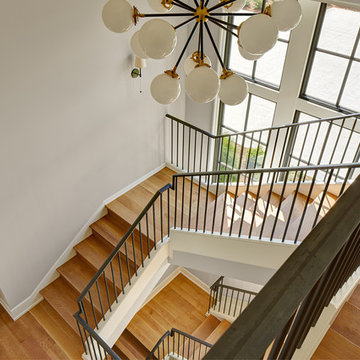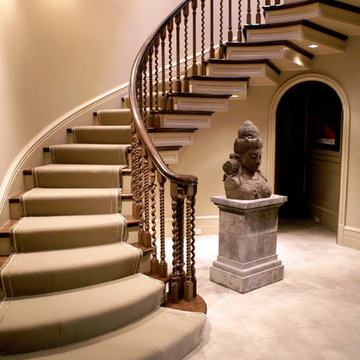Huge Staircase Ideas
Refine by:
Budget
Sort by:Popular Today
61 - 80 of 7,404 photos
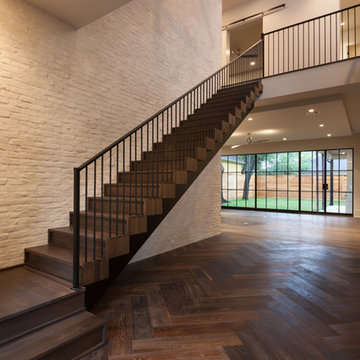
Staircase - huge transitional wooden l-shaped staircase idea in Houston with wooden risers
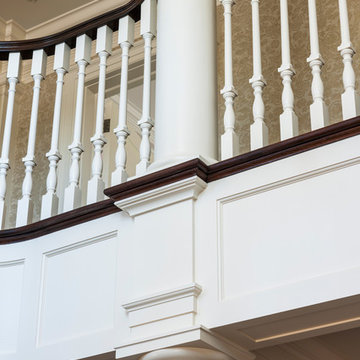
Tom Crane Photography
Huge elegant staircase photo in Philadelphia
Huge elegant staircase photo in Philadelphia
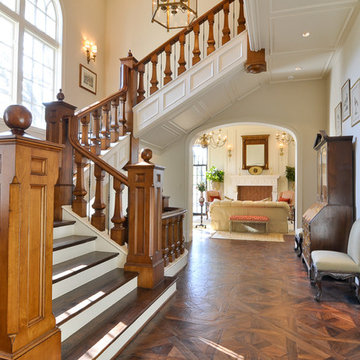
Inspiration for a huge timeless wooden l-shaped wood railing staircase remodel in Dallas with painted risers
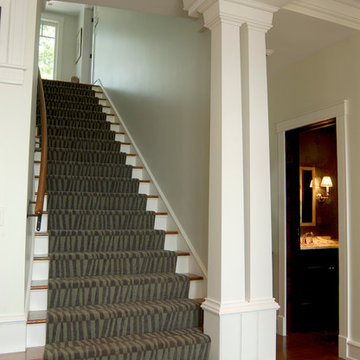
This 6,500 sf home is located on a narrow parcel of land overlooking the Long Island Sound. The architectural vernacular for the home is influenced by the works of Frank Lloyd Wright, as well as the craftsman homes of Greene & Greene.
“A life spent focused on the outdoors” was the dream envisioned for this site by the client. The home addresses that vision through its organization. The plan focuses its attention towards three exterior terraces, each with unique vistas and solar exposures. By creating exterior living spaces and situating large expanses of glass towards them, light penetrates deeply into the home, and views of the landscape become the backdrop of the client’s daily life.
The project consists of the main house and guest/garage wing. By juxtaposing the two forms, a slate-covered courtyard was formed in between, which acts as a welcoming entry for visitors.
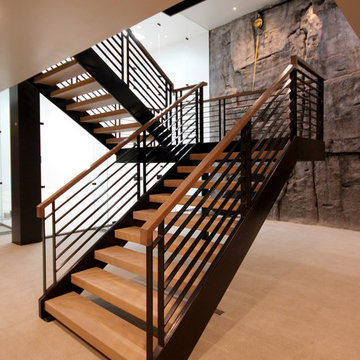
Interior Steel Staircase with Horizontal Balustrade with White Oak Treads and Cap Rail by Titan Architectural Products in Heber, Utah.
Inspiration for a huge modern staircase remodel in Salt Lake City
Inspiration for a huge modern staircase remodel in Salt Lake City
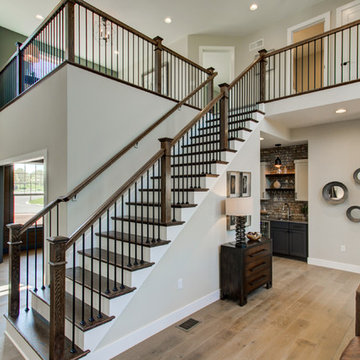
This 2-story home with first-floor owner’s suite includes a 3-car garage and an inviting front porch. A dramatic 2-story ceiling welcomes you into the foyer where hardwood flooring extends throughout the main living areas of the home including the dining room, great room, kitchen, and breakfast area. The foyer is flanked by the study to the right and the formal dining room with stylish coffered ceiling and craftsman style wainscoting to the left. The spacious great room with 2-story ceiling includes a cozy gas fireplace with custom tile surround. Adjacent to the great room is the kitchen and breakfast area. The kitchen is well-appointed with Cambria quartz countertops with tile backsplash, attractive cabinetry and a large pantry. The sunny breakfast area provides access to the patio and backyard. The owner’s suite with includes a private bathroom with 6’ tile shower with a fiberglass base, free standing tub, and an expansive closet. The 2nd floor includes a loft, 2 additional bedrooms and 2 full bathrooms.
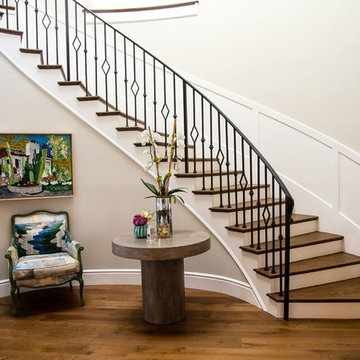
Eden Pineda/New Century Builders and Developers; Meridian Design Center; Dorchester Window and Door; photo by Lynn Abasera
Huge transitional staircase photo in Los Angeles
Huge transitional staircase photo in Los Angeles
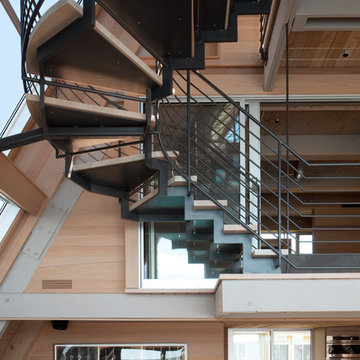
Example of a huge trendy wooden u-shaped open and metal railing staircase design in New York
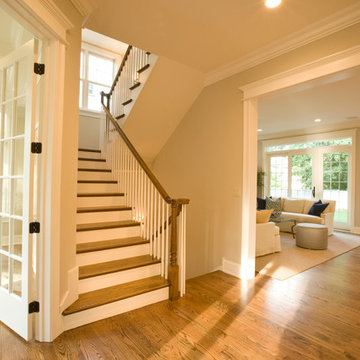
RS&P homes are designed to take advantage of natural light. This is the result on the first floor at 223 S. Bodin.
Staircase - huge traditional staircase idea in Chicago
Staircase - huge traditional staircase idea in Chicago

Contractor: Jason Skinner of Bay Area Custom Homes.
Photography by Michele Lee Willson
Huge trendy wooden u-shaped glass railing staircase photo in San Francisco with painted risers
Huge trendy wooden u-shaped glass railing staircase photo in San Francisco with painted risers
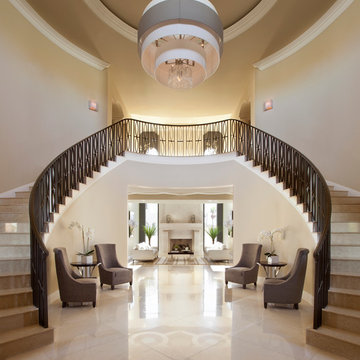
Luxe Magazine
Inspiration for a huge contemporary travertine curved metal railing staircase remodel in Phoenix with travertine risers
Inspiration for a huge contemporary travertine curved metal railing staircase remodel in Phoenix with travertine risers
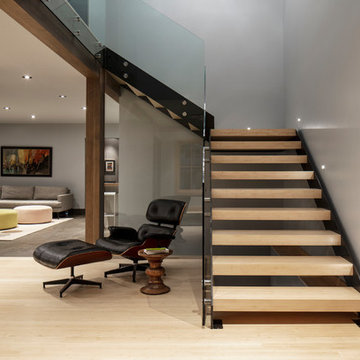
photo: Mark Weinberg
Huge trendy wooden l-shaped open and glass railing staircase photo in Salt Lake City
Huge trendy wooden l-shaped open and glass railing staircase photo in Salt Lake City
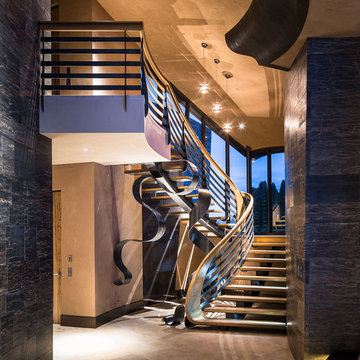
Example of a huge minimalist wooden curved staircase design in Seattle with metal risers
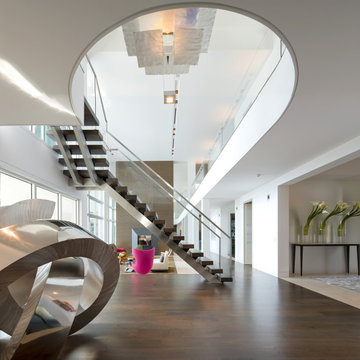
For the living area, designer Michael Wolk created a staircase with open risers and wood treads, removed most of the columns and crafted a two-sided fireplace.
Huge Staircase Ideas
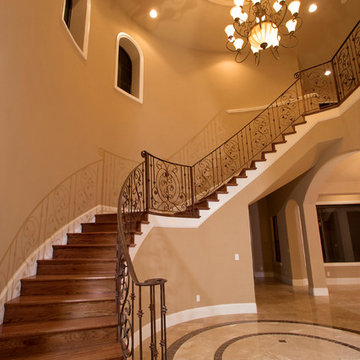
Inspiration for a huge timeless wooden curved staircase remodel in Orlando with wooden risers
4






