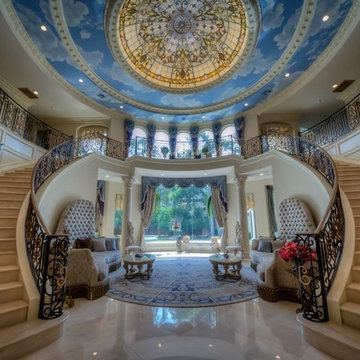Huge Staircase Ideas
Refine by:
Budget
Sort by:Popular Today
101 - 120 of 7,409 photos

Built by NWC Construction
Ryan Gamma Photography
Example of a huge trendy wooden floating open and glass railing staircase design in Tampa
Example of a huge trendy wooden floating open and glass railing staircase design in Tampa

Frank Paul Perez, Red Lily Studios
Huge trendy travertine u-shaped glass railing staircase photo in San Francisco with travertine risers
Huge trendy travertine u-shaped glass railing staircase photo in San Francisco with travertine risers
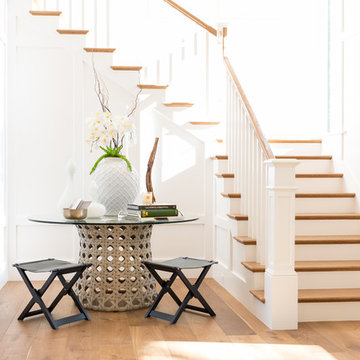
Anthony Guarascio, Wanderlust Photography
Huge beach style wood railing staircase photo in Miami
Huge beach style wood railing staircase photo in Miami
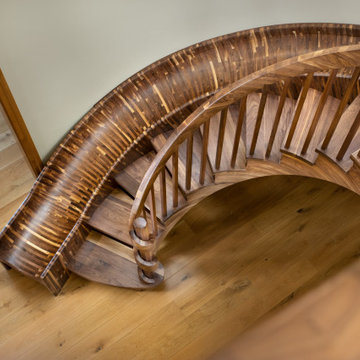
The black walnut slide/stair is completed! The install went very smoothly. The owners are LOVING it!
It’s the most unique project we have ever put together. It’s a 33-ft long black walnut slide built with 445 layers of cross-laminated layers of hardwood and I completely pre-assembled the slide, stair and railing in my shop.
Last week we installed it in an amazing round tower room on an 8000 sq ft house in Sacramento. The slide is designed for adults and children and my clients who are grandparents, tested it with their grandchildren and approved it.
33-ft long black walnut slide
#slide #woodslide #stairslide #interiorslide #rideofyourlife #indoorslide #slidestair #stairinspo #woodstairslide #walnut #blackwalnut #toptreadstairways #slideintolife #staircase #stair #stairs #stairdesign #stacklamination #crosslaminated
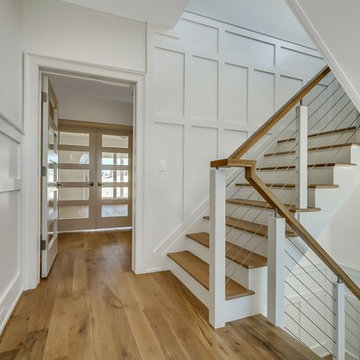
Inspiration for a huge coastal wooden l-shaped cable railing staircase remodel in New York with wooden risers
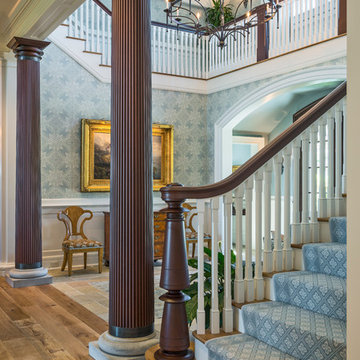
Photographer : Richard Mandelkorn
Staircase - huge traditional staircase idea in Providence
Staircase - huge traditional staircase idea in Providence
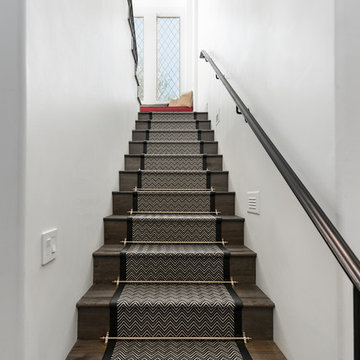
This staircase features a custom stair runner and stair railing, arched entryways, and wood stairs, which we can't get enough of!
Staircase - huge cottage wooden u-shaped metal railing staircase idea in Phoenix with wooden risers
Staircase - huge cottage wooden u-shaped metal railing staircase idea in Phoenix with wooden risers
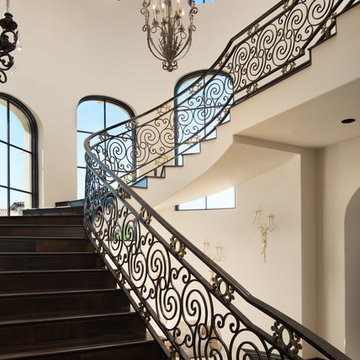
World Renowned Architecture Firm Fratantoni Design created this beautiful home! They design home plans for families all over the world in any size and style. They also have in-house Interior Designer Firm Fratantoni Interior Designers and world class Luxury Home Building Firm Fratantoni Luxury Estates! Hire one or all three companies to design and build and or remodel your home!
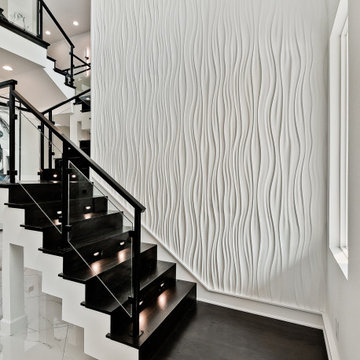
Inspiration for a huge modern wooden floating glass railing staircase remodel in Other with wooden risers
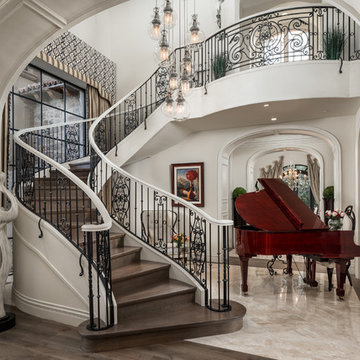
World Renowned Interior Design Firm Fratantoni Interior Designers created this beautiful French Modern Home! They design homes for families all over the world in any size and style. They also have in-house Architecture Firm Fratantoni Design and world class Luxury Home Building Firm Fratantoni Luxury Estates! Hire one or all three companies to design, build and or remodel your home!
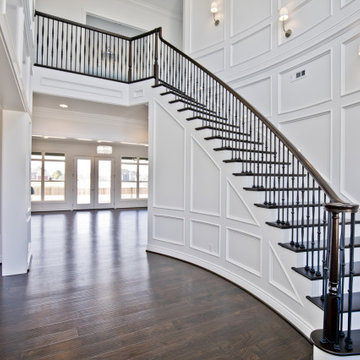
Huge transitional wooden curved mixed material railing staircase photo in Other with wooden risers
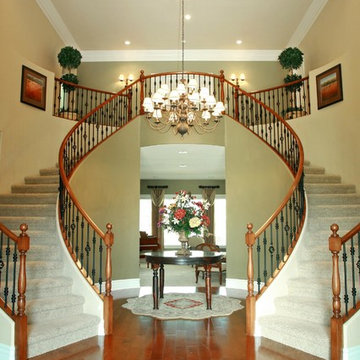
Inspiration for a huge contemporary carpeted curved staircase remodel in Las Vegas with carpeted risers
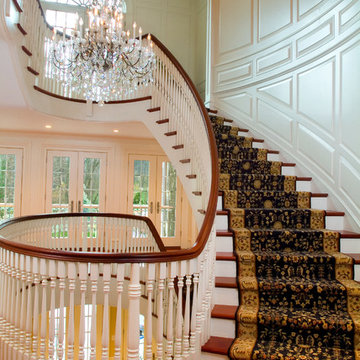
Gladwyne, PA
Conceptual design, Design, Construction Documentation and Construction Administration
No less than a return to the great manor home of yesteryear, this grand residence is steeped in elegance and luxury. Yet the tuxedo formality of the main façade and foyer gives way to astonishingly open and casually livable gathering areas surrounding the pools and embracing the rear yard on one of the region's most sought after streets. At over 18,000 finished square feet it is a mansion indeed, and yet while providing for exceptionally well appointed entertaining areas, it accommodates the owner's young family in a comfortable setting.
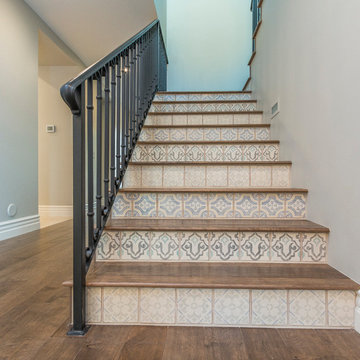
This 7,000 square foot Spec Home in the Arcadia Silverleaf neighborhood was designed by Red Egg Design Group in conjunction with Marbella Homes. All of the finishes, millwork, doors, light fixtures, and appliances were specified by Red Egg and created this Modern Spanish Revival-style home for the future family to enjoy
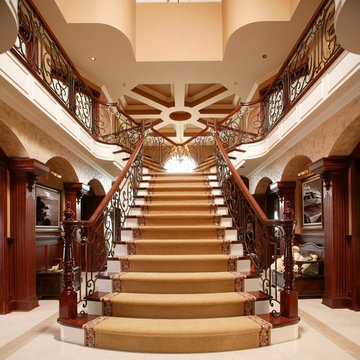
Traditional master staircase with wood railing and iron spindles
Huge elegant wooden straight staircase photo in Detroit with carpeted risers
Huge elegant wooden straight staircase photo in Detroit with carpeted risers
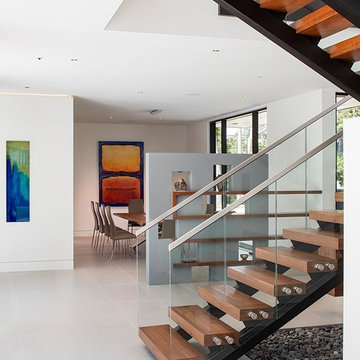
Taggart Sorensen
Example of a huge minimalist wooden u-shaped open staircase design in Houston
Example of a huge minimalist wooden u-shaped open staircase design in Houston
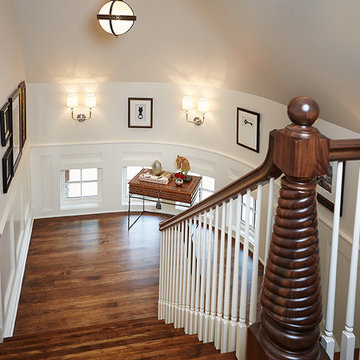
Builder: J. Peterson Homes
Interior Designer: Francesca Owens
Photographers: Ashley Avila Photography, Bill Hebert, & FulView
Capped by a picturesque double chimney and distinguished by its distinctive roof lines and patterned brick, stone and siding, Rookwood draws inspiration from Tudor and Shingle styles, two of the world’s most enduring architectural forms. Popular from about 1890 through 1940, Tudor is characterized by steeply pitched roofs, massive chimneys, tall narrow casement windows and decorative half-timbering. Shingle’s hallmarks include shingled walls, an asymmetrical façade, intersecting cross gables and extensive porches. A masterpiece of wood and stone, there is nothing ordinary about Rookwood, which combines the best of both worlds.
Once inside the foyer, the 3,500-square foot main level opens with a 27-foot central living room with natural fireplace. Nearby is a large kitchen featuring an extended island, hearth room and butler’s pantry with an adjacent formal dining space near the front of the house. Also featured is a sun room and spacious study, both perfect for relaxing, as well as two nearby garages that add up to almost 1,500 square foot of space. A large master suite with bath and walk-in closet which dominates the 2,700-square foot second level which also includes three additional family bedrooms, a convenient laundry and a flexible 580-square-foot bonus space. Downstairs, the lower level boasts approximately 1,000 more square feet of finished space, including a recreation room, guest suite and additional storage.
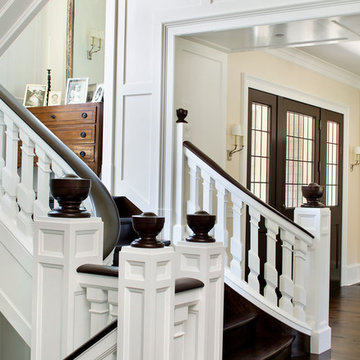
Bernard Andre
Huge elegant wooden u-shaped staircase photo in San Francisco with wooden risers
Huge elegant wooden u-shaped staircase photo in San Francisco with wooden risers
Huge Staircase Ideas
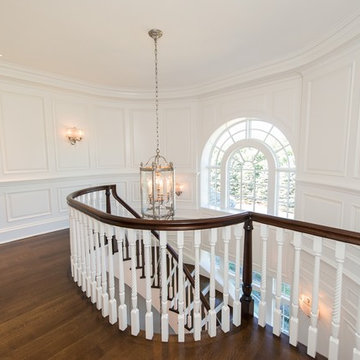
Photographer: Kevin Colquhoun
Example of a huge classic wooden straight staircase design in New York with wooden risers
Example of a huge classic wooden straight staircase design in New York with wooden risers
6






