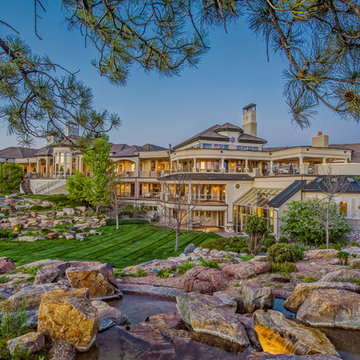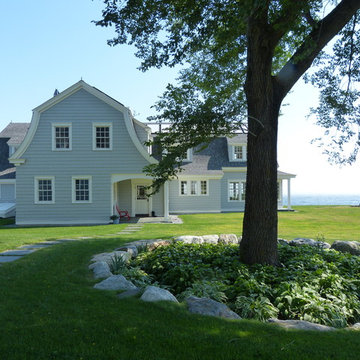Huge Traditional Exterior Home Ideas
Refine by:
Budget
Sort by:Popular Today
121 - 140 of 8,208 photos
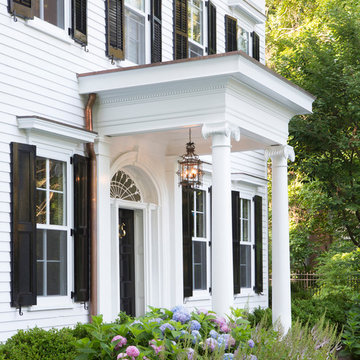
The front porch addition includes multi-layered molding and ionic columns are in keeping with the historic exterior,
Example of a huge classic white three-story wood exterior home design in New York with a tile roof
Example of a huge classic white three-story wood exterior home design in New York with a tile roof
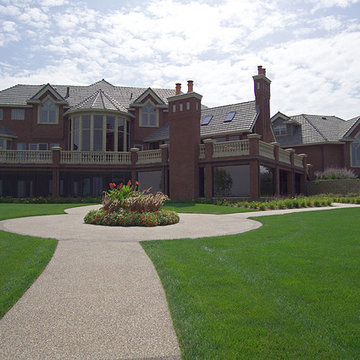
Home built by Arjay Builders Inc.
Example of a huge classic red two-story brick exterior home design in Omaha
Example of a huge classic red two-story brick exterior home design in Omaha
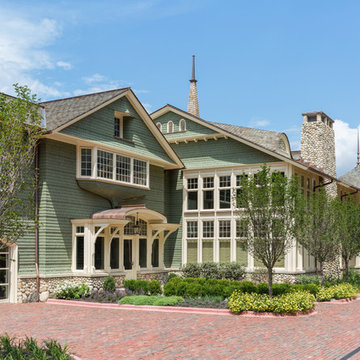
Lowell Custom Homes, Lake Geneva, WI. Lake house in Fontana, Wi. Classic shingle style architecture featuring fine exterior detailing and finished in Benjamin Moore’s Great Barrington Green HC122 with French Vanilla trim. The roof is Cedar Shake with Copper Gutters and Downspouts.
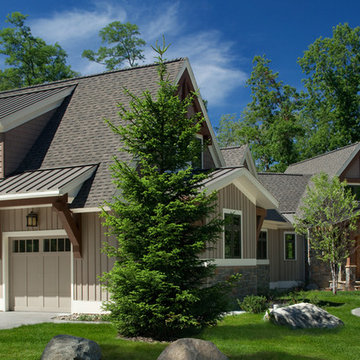
Photographer: William J. Hebert
• The best of both traditional and transitional design meet in this residence distinguished by its rustic yet luxurious feel. Carefully positioned on a site blessed with spacious surrounding acreage, the home was carefully positioned on a tree-filled hilltop and tailored to fit the natural contours of the land. The house sits on the crest of the peak, which allows it to spotlight and enjoy the best vistas of the valley and pond below. Inside, the home’s welcoming style continues, featuring a Midwestern take on perennially popular Western style and rooms that were also situated to take full advantage of the site. From the central foyer that leads into a large living room with a fireplace, the home manages to have an open and functional floor plan while still feeling warm and intimate enough for smaller gatherings and family living. The extensive use of wood and timbering throughout brings that sense of the outdoors inside, with an open floor plan, including a kitchen that spans the length of the house and an overall level of craftsmanship and details uncommon in today’s architecture. •
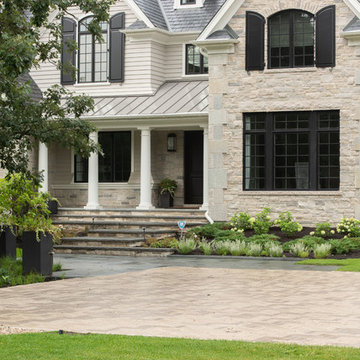
Front Exterior Detail
Inspiration for a huge timeless white three-story mixed siding exterior home remodel in Chicago with a tile roof
Inspiration for a huge timeless white three-story mixed siding exterior home remodel in Chicago with a tile roof
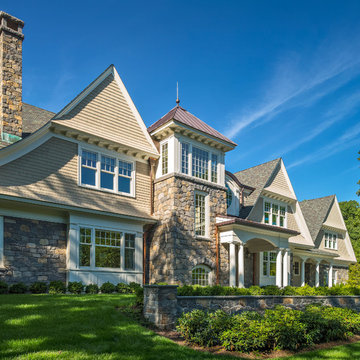
Built by Sanford Custom Builders and custom designed by Jan Gleysteen Architects, this classical shingle and stone home offers finely crafted architectural details throughout. The home is situated on a gentle knoll and is approached by a circular receiving court. Amenities include 5 en-suite bedrooms including a master bedroom with adjoining luxurious spa bath, walk up office suite with additional bath, media/movie theater room, step-down mahogany family room, first floor office with wood paneling and barrel vaulted ceilings. On the lower level there is a gym, wet bar and billiard room.
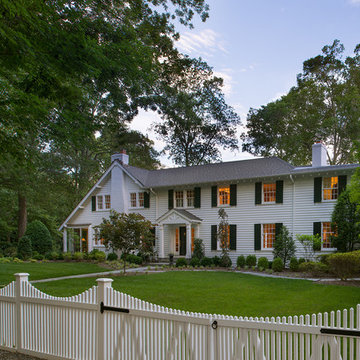
Hoachlander Davis Photography
Example of a huge classic white two-story wood gable roof design in Boston
Example of a huge classic white two-story wood gable roof design in Boston
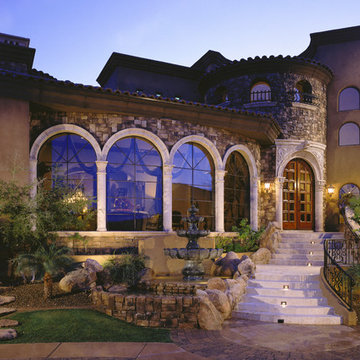
Clad windows and doors.
Huge elegant gray two-story mixed siding house exterior photo in Orlando with a hip roof and a tile roof
Huge elegant gray two-story mixed siding house exterior photo in Orlando with a hip roof and a tile roof
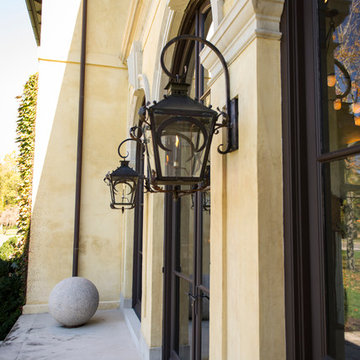
Exterior of Italian Villa style home in the Belle Meade area of Nashville, Tennessee, inspired by sixteenth-century architect Andrea Palladio’s Villa Saraceno. Architect: Brian O’Keefe Architect, P.C. | Interior Designer: Mary Spalding | Photographer: Alan Clark
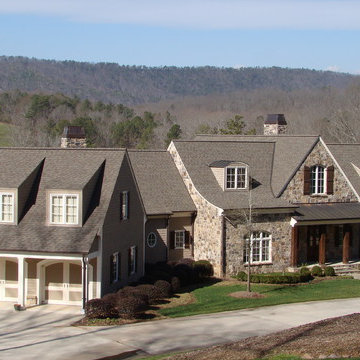
Kim L. Woods Construction Inc // Architectural Credit: William T. Baker & Associates
Huge elegant beige two-story mixed siding house exterior photo in Atlanta with a mixed material roof
Huge elegant beige two-story mixed siding house exterior photo in Atlanta with a mixed material roof
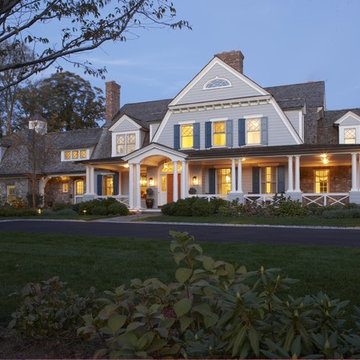
The home’s second story is in the roofline of the Dutch roof, giving it an approachable scale. This with wrap around porches to enjoy to summer breezes and in addition to adding protected outdoor space, it adds a human scale.
To give the home a timeless feeling the first floor is stone and the balance of the house is gray cedar shingles, to add the coastal touch.
The diamond window panes and carved shutters adds to the classic style, on this historic street.
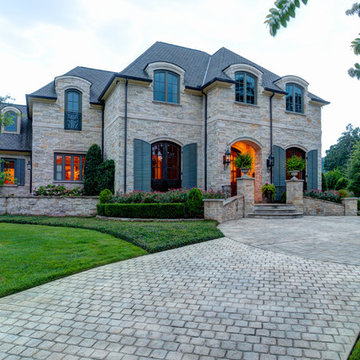
Custom home designed and built by Parkinson Building Group in Little Rock, AR.
Example of a huge classic beige two-story stone gable roof design in Little Rock
Example of a huge classic beige two-story stone gable roof design in Little Rock
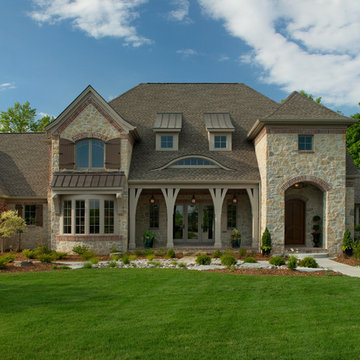
Builder: Stevens Associates Builders
Interior Designer: Pleats Interior Design
Photographer: Bill Hebert
A home this stately could be found nestled comfortably in the English countryside. The “Simonton” boasts a stone façade, towering rooflines, and graceful arches.
Sprawling across the property, the home features a separate wing for the main level master suite. The interior focal point is the dramatic dining room, which faces the front of the house and opens out onto the front porch. The study, large family room and back patio offer additional gathering places, along with the kitchen’s island and table seating.
Three bedroom suites fill the upper level, each with a private bathroom. Two loft areas open to the floor below, giving the home a grand, spacious atmosphere.
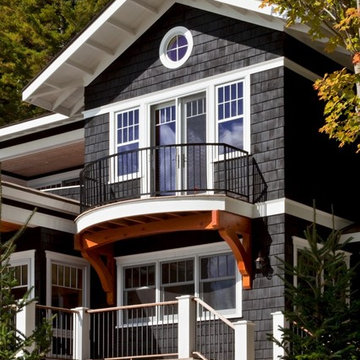
Sprawling, time-worn, early 1900s lakefront camp transformed into a sumptuous Adirondack retreat featuring rustic regional elements, modern luxury amenities, and new outdoor spaces.
Scott Bergmann Photography
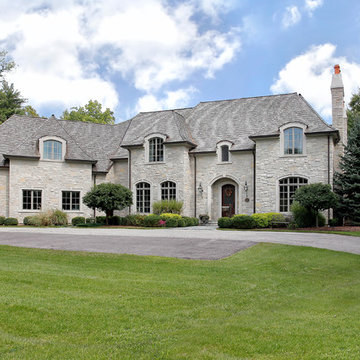
As a builder of custom homes primarily on the Northshore of Chicago, Raugstad has been building custom homes, and homes on speculation for three generations. Our commitment is always to the client. From commencement of the project all the way through to completion and the finishing touches, we are right there with you – one hundred percent. As your go-to Northshore Chicago custom home builder, we are proud to put our name on every completed Raugstad home.
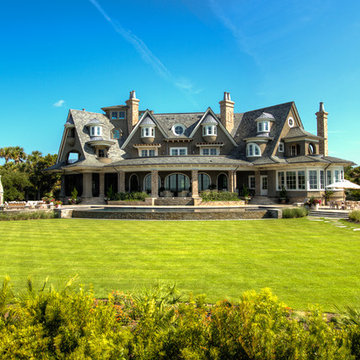
Rear Entryway for an Ocean Front Custom Home on Kiwah Island
Inspiration for a huge timeless brown three-story mixed siding gable roof remodel in Charleston
Inspiration for a huge timeless brown three-story mixed siding gable roof remodel in Charleston
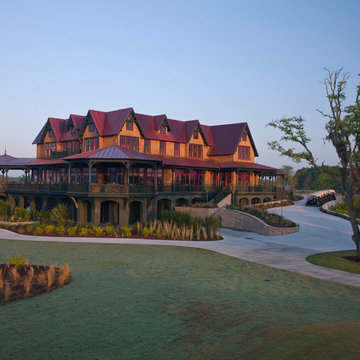
Photo Credit: Larry Lambrecht
Example of a huge classic three-story wood exterior home design in Charleston
Example of a huge classic three-story wood exterior home design in Charleston
Huge Traditional Exterior Home Ideas
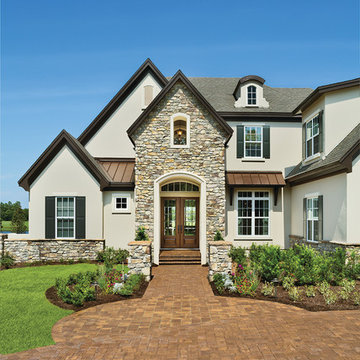
This new home model has all the features that luxury home buyers are looking for. This interior design project on a new model shows the latest design concepts.
7






