Huge Transitional Closet Ideas
Refine by:
Budget
Sort by:Popular Today
41 - 60 of 585 photos
Item 1 of 3
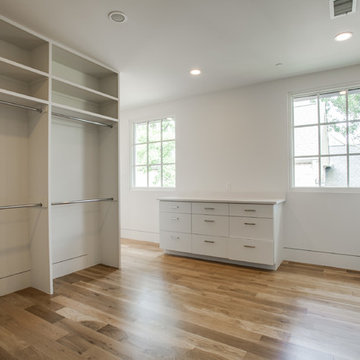
This exquisite Robert Elliott Custom Homes’ property is nestled in the Park Cities on the quiet and tree-lined Windsor Avenue. The home is marked by the beautiful design and craftsmanship by David Stocker of the celebrated architecture firm Stocker Hoesterey Montenegro. The dramatic entrance boasts stunning clear cedar ceiling porches and hand-made steel doors. Inside, wood ceiling beams bring warmth to the living room and breakfast nook, while the open-concept kitchen – featuring large marble and quartzite countertops – serves as the perfect gathering space for family and friends. In the great room, light filters through 10-foot floor-to-ceiling oversized windows illuminating the coffered ceilings, providing a pleasing environment for both entertaining and relaxing. Five-inch hickory wood floors flow throughout the common spaces and master bedroom and designer carpet is in the secondary bedrooms. Each of the spacious bathrooms showcase beautiful tile work in clean and elegant designs. Outside, the expansive backyard features a patio, outdoor living space, pool and cabana.
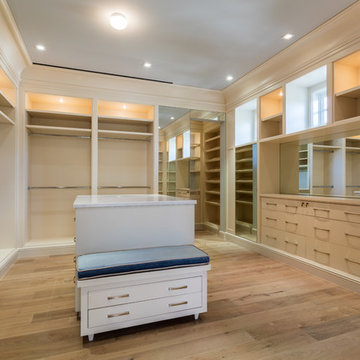
Sargent Photography
Example of a huge transitional gender-neutral light wood floor dressing room design in Miami with beaded inset cabinets and white cabinets
Example of a huge transitional gender-neutral light wood floor dressing room design in Miami with beaded inset cabinets and white cabinets
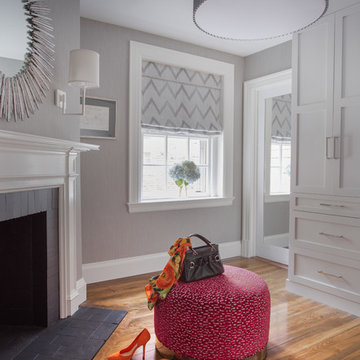
Boston's Beacon Hill neighborhood is decidedly Victorian to the casual observer. However, while this young family appreciates the Beacon Hill aesthetic, they preferred a more updated, contemporary interior to fit their urban lifestyle. We created living spaces with elements that both respected the historic architecture and gave the homeowners the modern, clean-lines they desired. Our solutions incorporated traditional forms using materials in fresh and modern ways.
Michael J. Lee Photography
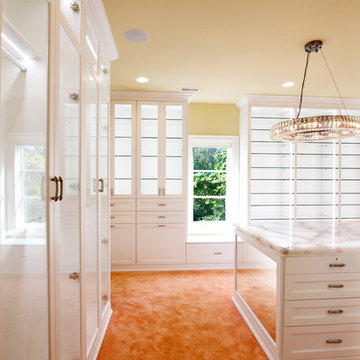
Designed by Sue Tinker of Closet Works
The walk-in closet is packed with storage features but appears weightless in its white laminate with the sun shining through the window and LED strip lights aligning each unit. A mirror is included in the island to reflect the beauty of the room and will always help make sure you're wearing the perfect pair of shoes.
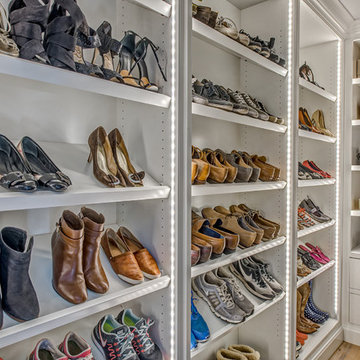
Teri Fotheringham Photography
Inspiration for a huge transitional gender-neutral light wood floor dressing room remodel in Denver with beaded inset cabinets and white cabinets
Inspiration for a huge transitional gender-neutral light wood floor dressing room remodel in Denver with beaded inset cabinets and white cabinets
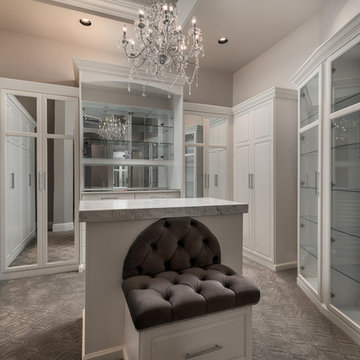
This master closet has a custom crystal chandelier with white cabinetry and glass shelving.
Dressing room - huge transitional gender-neutral carpeted and gray floor dressing room idea in Phoenix with white cabinets and raised-panel cabinets
Dressing room - huge transitional gender-neutral carpeted and gray floor dressing room idea in Phoenix with white cabinets and raised-panel cabinets
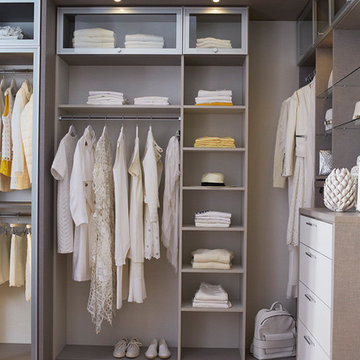
DESIGN ENHANCEMENTS
The real beauty of lighting is the magical effect it has on the entire space, especially when designed into unexpected or unique places.
• Unique lighting solutions truly personalize your space and your needs. Choose from valance lighting, under-cabinet lighting, floor lighting and up-lighting options.
• Specific lighting applications can make doing simple tasks easier.
• Lighting directly affects the ambience of a room.
• A unique approach to task or spot lighting will really bring your storage space to life.
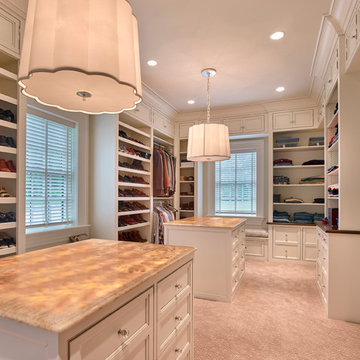
Huge transitional gender-neutral carpeted dressing room photo in Wilmington with recessed-panel cabinets and white cabinets
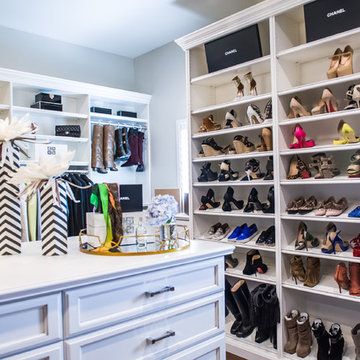
Red Egg Design Group | Custom White Walk-In Closet with Plenty of Storage. | Courtney Lively Photography
Walk-in closet - huge transitional women's dark wood floor walk-in closet idea in Phoenix with raised-panel cabinets and white cabinets
Walk-in closet - huge transitional women's dark wood floor walk-in closet idea in Phoenix with raised-panel cabinets and white cabinets
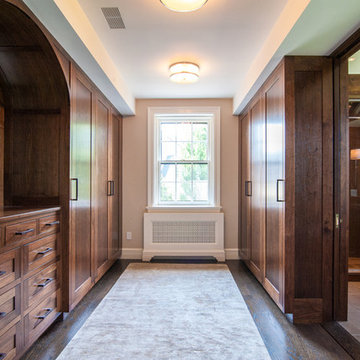
www.marcimilesphotography.com
Dressing room - huge transitional men's dark wood floor dressing room idea in New York with shaker cabinets and dark wood cabinets
Dressing room - huge transitional men's dark wood floor dressing room idea in New York with shaker cabinets and dark wood cabinets
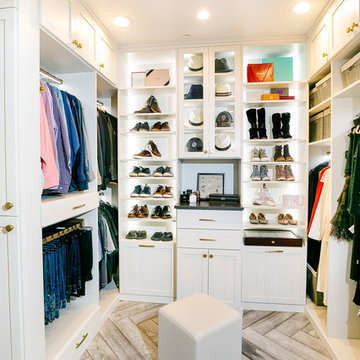
Example of a huge transitional gender-neutral medium tone wood floor and gray floor walk-in closet design in Sacramento with flat-panel cabinets and white cabinets
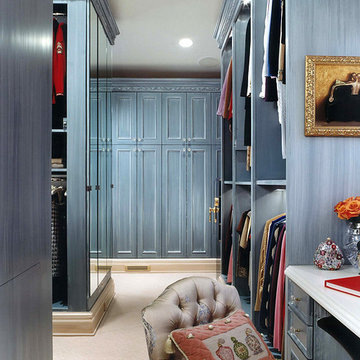
Huge transitional women's carpeted walk-in closet photo in Other with recessed-panel cabinets and blue cabinets
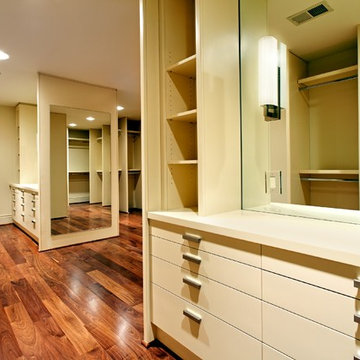
Greg Hadley
Example of a huge transitional gender-neutral medium tone wood floor walk-in closet design in DC Metro with flat-panel cabinets and beige cabinets
Example of a huge transitional gender-neutral medium tone wood floor walk-in closet design in DC Metro with flat-panel cabinets and beige cabinets
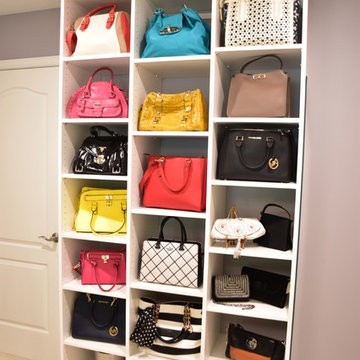
Expansive dressing room closet, with large island, dresser/hutch featuring granite counters, a crystal chandelier, designer hardware. Designed for luxury and function, plenty of space for shoes, jewelry, purses, clothing both long and short. Has a hidden ironing board behind magnetic catch doors.
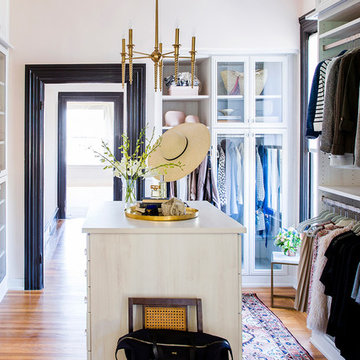
The soft-close drawers feel incredibly luxurious and well-made. The tempered glass doors that help break up the space in a visually interesting way (and hide clutter). The acrylic dividers that keep sweaters stacked and separated. The finish is Aspen, which makes the room look luminous.
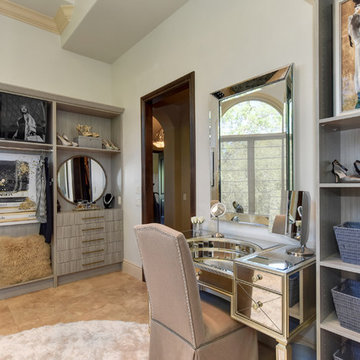
Inspiration for a huge transitional women's limestone floor and beige floor dressing room remodel in Sacramento with open cabinets and gray cabinets
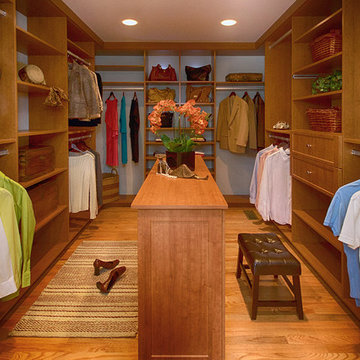
JLG Design
Dressing room - huge transitional gender-neutral medium tone wood floor and brown floor dressing room idea in New York with recessed-panel cabinets and medium tone wood cabinets
Dressing room - huge transitional gender-neutral medium tone wood floor and brown floor dressing room idea in New York with recessed-panel cabinets and medium tone wood cabinets
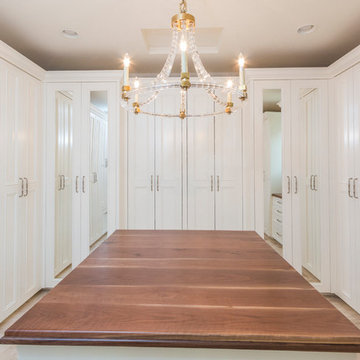
This 7,000 square foot Spec Home in the Arcadia Silverleaf neighborhood was designed by Red Egg Design Group in conjunction with Marbella Homes. All of the finishes, millwork, doors, light fixtures, and appliances were specified by Red Egg and created this Modern Spanish Revival-style home for the future family to enjoy
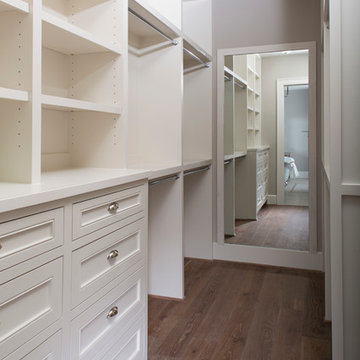
Felix Sanchez (www.felixsanchez.com)
Huge transitional gender-neutral walk-in closet photo in Houston with shaker cabinets and white cabinets
Huge transitional gender-neutral walk-in closet photo in Houston with shaker cabinets and white cabinets
Huge Transitional Closet Ideas
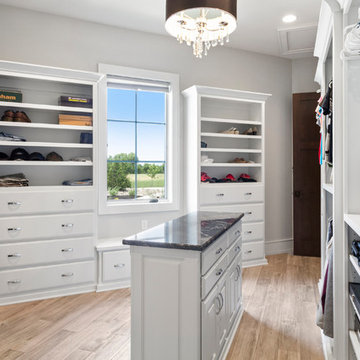
The master suite features an absolutely amazing master bathroom. Every detail and finish gives a luxurious feel. The tile accent behind the claw-foot soaker tub and inside the huge walk-in shower is gorgeous and makes you feel like you're in your own private spa. Just through the master bathroom is the master closet room with a built-in makeup vanity, plenty of storage options and a custom island.
Photography by: KC Media Team
3





