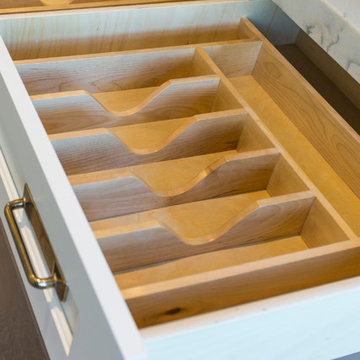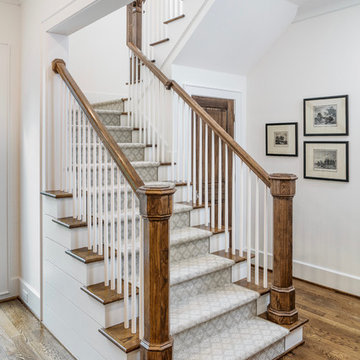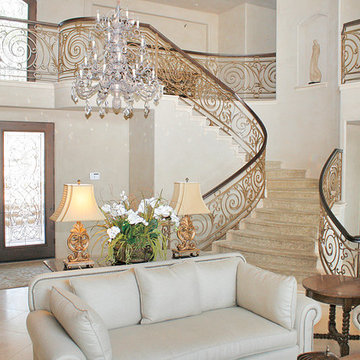Huge Transitional Staircase Ideas
Refine by:
Budget
Sort by:Popular Today
61 - 80 of 1,546 photos
Item 1 of 3
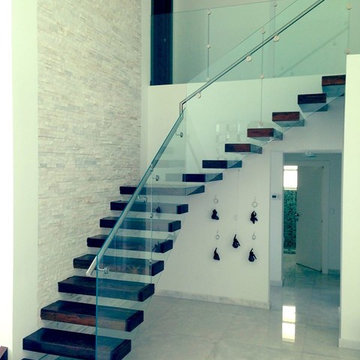
Staircase - huge transitional wooden l-shaped staircase idea in Miami with glass risers
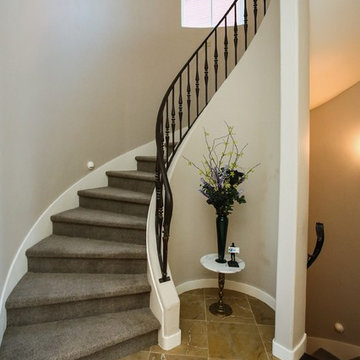
Curved staircase 10' diameter, spans three levels. Heated Italian marble floor. New Zealand 100% wool carpeting. Wrought iron custom rail.
Staircase - huge transitional carpeted curved metal railing staircase idea in Minneapolis with wooden risers
Staircase - huge transitional carpeted curved metal railing staircase idea in Minneapolis with wooden risers
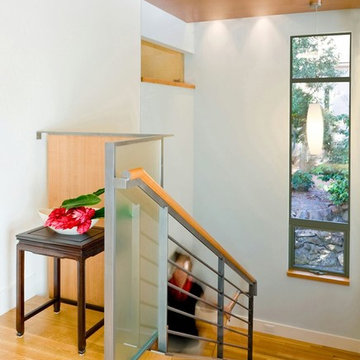
Pamela Palma, Rebecca Schnier Architecture
Example of a huge transitional wooden l-shaped staircase design in San Francisco with wooden risers
Example of a huge transitional wooden l-shaped staircase design in San Francisco with wooden risers
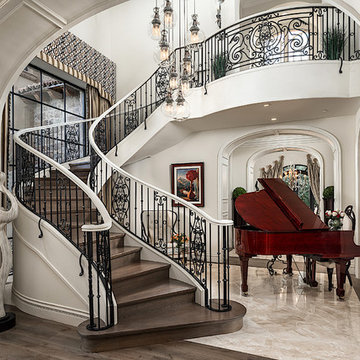
World Renowned Architecture Firm Fratantoni Design created this beautiful home! They design home plans for families all over the world in any size and style. They also have in-house Interior Designer Firm Fratantoni Interior Designers and world class Luxury Home Building Firm Fratantoni Luxury Estates! Hire one or all three companies to design and build and or remodel your home!
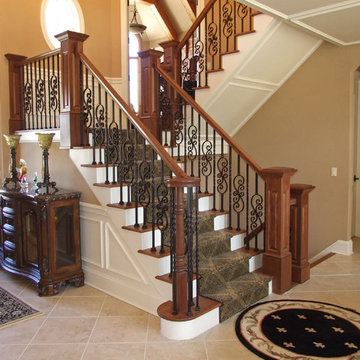
Example of a huge transitional carpeted l-shaped staircase design in Cleveland with carpeted risers
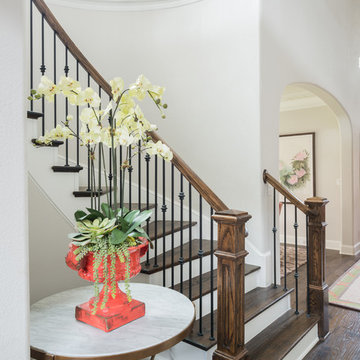
Interior Design by Dona Rosene Interiors. Photography by Michael Hunter.
Example of a huge transitional wooden curved wood railing staircase design in Dallas with painted risers
Example of a huge transitional wooden curved wood railing staircase design in Dallas with painted risers
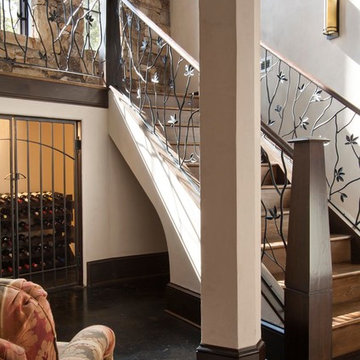
A local blacksmith made the railings to resemble Mountain Laurels, similar to a rhododendron.
Photos by Jay Weiland
Huge transitional wooden u-shaped staircase photo in Other with wooden risers
Huge transitional wooden u-shaped staircase photo in Other with wooden risers
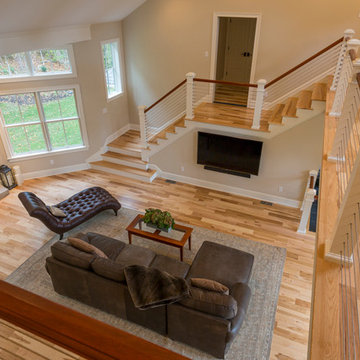
Huge transitional wooden curved staircase photo in Boston with wooden risers
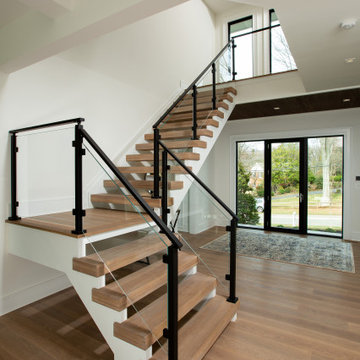
Inspiration for a huge transitional wooden floating open and metal railing staircase remodel in DC Metro
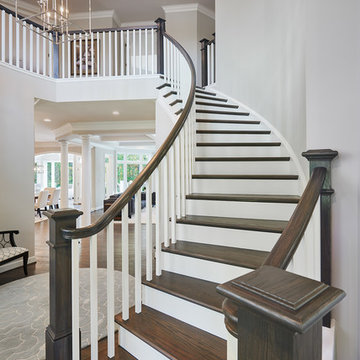
Grand Staircase. Copyright Hoachlander Davis, used with Permission.
Example of a huge transitional wooden curved wood railing staircase design in DC Metro with painted risers
Example of a huge transitional wooden curved wood railing staircase design in DC Metro with painted risers
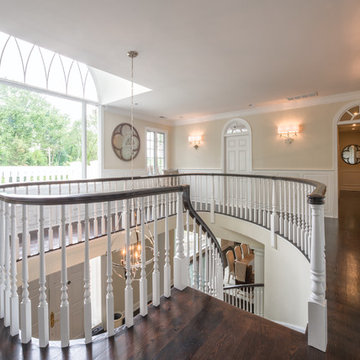
A blended family with 6 kids transforms a Villanova estate into a home for their modern-day Brady Bunch.
Photo by JMB Photoworks
Inspiration for a huge transitional wooden curved wood railing staircase remodel in Philadelphia with wooden risers
Inspiration for a huge transitional wooden curved wood railing staircase remodel in Philadelphia with wooden risers
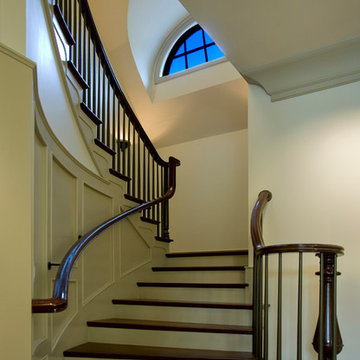
Photo by Taylor Architectural Photography. Designed under previous position as Residential Studio Director and Project Architect at LS3P ASSOCIATES LTD.
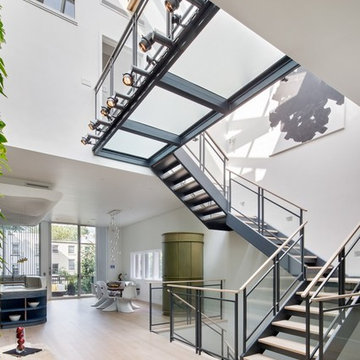
Inspiration for a huge transitional wooden floating open staircase remodel in New York
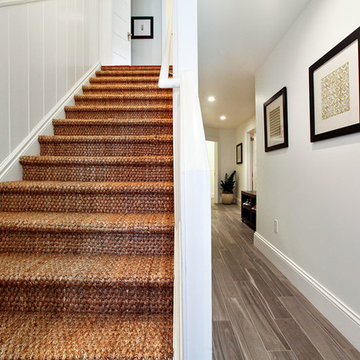
Smooth wood flooring pairs nicely with the raised texture of jute carpeting on the staircase. The carpet also helps to highlight the architecture of the stairway, showing off the unique banister and vertical height gained in this space.
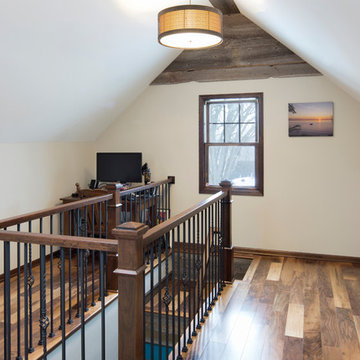
We took this unfinished attic and turned it into a master suite full of whimsical touches. There is a round Hobbit Hole door that leads to a carpeted play room for the kids, a rope swing and 2 secret bookcases that are opened when you pull the secret Harry Potter books.
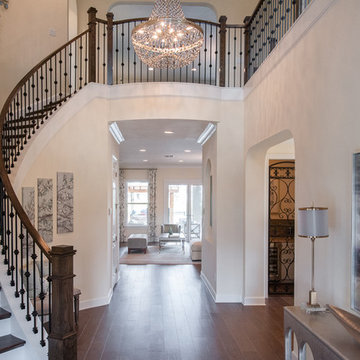
Inspiration for a huge transitional wooden curved staircase remodel in Jacksonville with painted risers
Huge Transitional Staircase Ideas
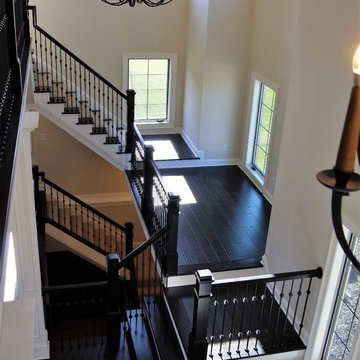
I designed this staircase for the appropriate windows shown on the exterior elevation. The house is a traditional French Provincial and it needed the same amount of windows on either side of the front door. Linda Parsons
4






