Indoor Sport Court Ideas
Refine by:
Budget
Sort by:Popular Today
41 - 60 of 787 photos
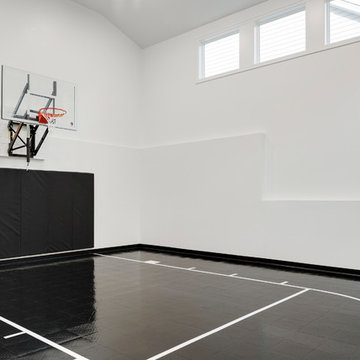
Inspiration for a huge transitional black floor indoor sport court remodel in Minneapolis with white walls
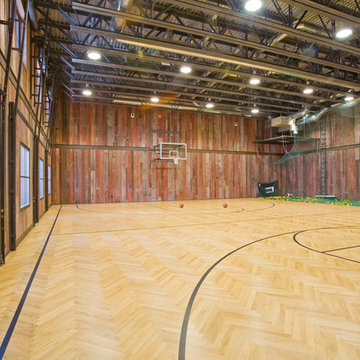
Jennifer Koskinen | Merritt Design Photo
Example of a huge classic light wood floor indoor sport court design in Denver
Example of a huge classic light wood floor indoor sport court design in Denver

This completed home boasts a HERS index of zero. The most noteworthy energy efficient features are the air tightness of the thermal shell and the use of solar energy. Using a 17.1 kW Photovoltaic system and Tesla Powerwall, the solar system provides approximately 100% of the annual electrical energy needs. In addition, an innovative “pod” floor plan design allows each separate pod to be closed off for minimal HVAC use when unused.
A Grand ARDA for Green Design goes to
Phil Kean Design Group
Designer: Phil Kean Design Group
From: Winter Park, Florida
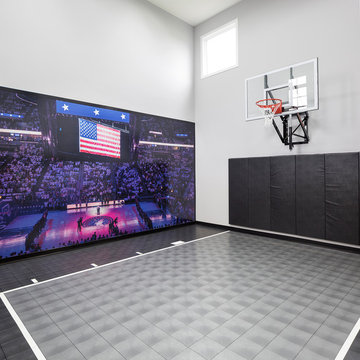
Space Crafting
Transitional multicolored floor indoor sport court photo in Minneapolis with multicolored walls
Transitional multicolored floor indoor sport court photo in Minneapolis with multicolored walls
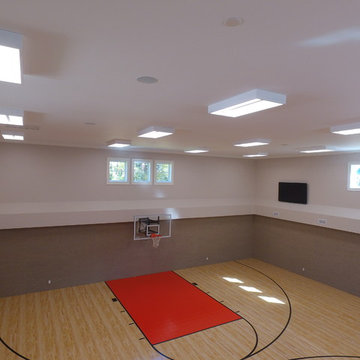
As the weather changes you need to be ready for kids to spend less time outdoors and more time indoors. Make this transition easy by providing your kids a place where they can play their favorite outdoor sports inside.
Sport Court Response HG in Maple Select with Bright Red with Black Basketball Lines
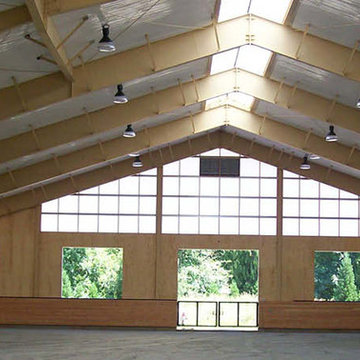
A hunter jumper 12 stall barn, attached 120’ x 240’ with 1,600 SF viewing room on 80 acres. The steel clear span arena structure features natural daylighting with sliding polycarbonate shutters and a ridge skylight. The wood timber trussed viewing room includes oversized rock fireplace, bar, kitchenette, balcony, and 40’ wide sliding glass doors opening to a balcony looking into the arena. Support spaces include a 240’ x 24’ shed roof storage area for hay and bedding on the backside of the arena. Work by Equine Facility Design includes complete site layout of roads, entry gate, pastures, paddocks, round pen, exerciser, and outdoor arena. Each 14’ x 14’ stall has a partially covered 14’ x 24’ sand surface run. Wood timber trusses and ridge skylights are featured throughout the barn. Equine Facility Design coordinated design of grading, utilities, site lighting, and all phases of construction.
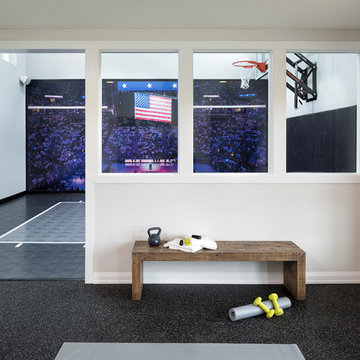
Photo by Space Crafting
Indoor sport court - mid-sized transitional gray floor indoor sport court idea in Minneapolis with white walls
Indoor sport court - mid-sized transitional gray floor indoor sport court idea in Minneapolis with white walls
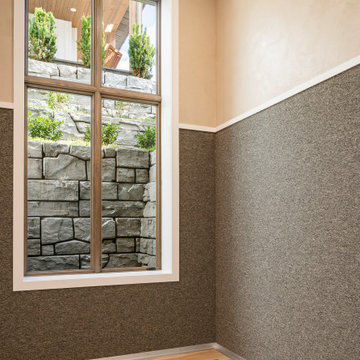
Indoor sport court - huge cottage light wood floor and beige floor indoor sport court idea in Salt Lake City with beige walls
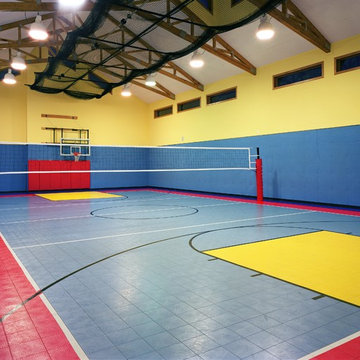
Inspiration for a large transitional indoor sport court remodel in Other with yellow walls
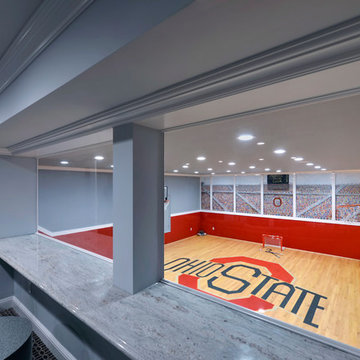
Ric Marder Imagery
Indoor sport court - traditional light wood floor indoor sport court idea in New York with gray walls
Indoor sport court - traditional light wood floor indoor sport court idea in New York with gray walls
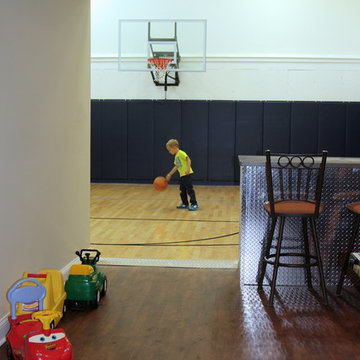
This large family home was built by Lowell Management. Cabinetry by Geneva Cabinet Company, tile by Bella tile and Stone. Todd Cauffman was the architect, Beth Welsh of Interior Changes worked with the clients on interior design.
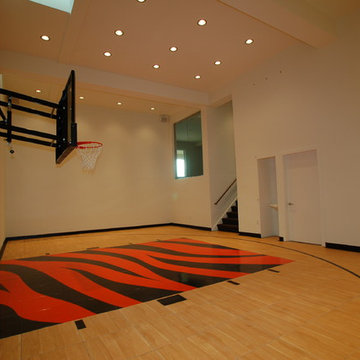
A spectators galley offers lots of options for what to do in an in-home gym.
Indoor sport court - huge contemporary indoor sport court idea in Milwaukee with white walls
Indoor sport court - huge contemporary indoor sport court idea in Milwaukee with white walls
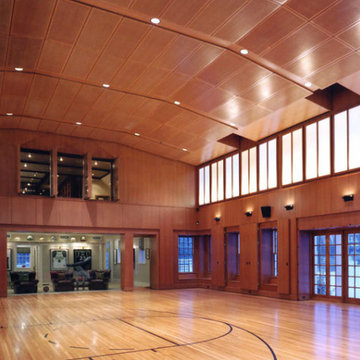
Rift-sawn oak paneling and ceiling in private basketball court.
Indoor sport court - large traditional light wood floor indoor sport court idea in Boston
Indoor sport court - large traditional light wood floor indoor sport court idea in Boston

When planning this custom residence, the owners had a clear vision – to create an inviting home for their family, with plenty of opportunities to entertain, play, and relax and unwind. They asked for an interior that was approachable and rugged, with an aesthetic that would stand the test of time. Amy Carman Design was tasked with designing all of the millwork, custom cabinetry and interior architecture throughout, including a private theater, lower level bar, game room and a sport court. A materials palette of reclaimed barn wood, gray-washed oak, natural stone, black windows, handmade and vintage-inspired tile, and a mix of white and stained woodwork help set the stage for the furnishings. This down-to-earth vibe carries through to every piece of furniture, artwork, light fixture and textile in the home, creating an overall sense of warmth and authenticity.
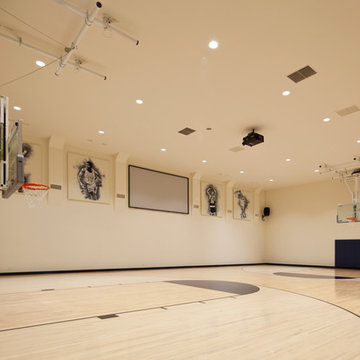
Luxe Magazine
Huge trendy light wood floor and beige floor indoor sport court photo in Phoenix with beige walls
Huge trendy light wood floor and beige floor indoor sport court photo in Phoenix with beige walls
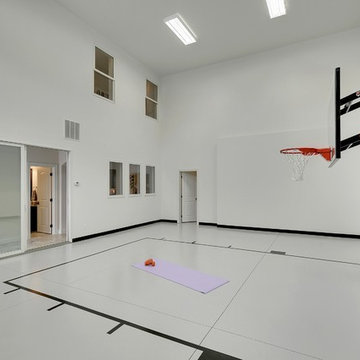
Large indoor sport court with basketball hoop and half-court markings.
Photography by Spacecrafting
Indoor sport court - large concrete floor indoor sport court idea in Minneapolis with white walls
Indoor sport court - large concrete floor indoor sport court idea in Minneapolis with white walls
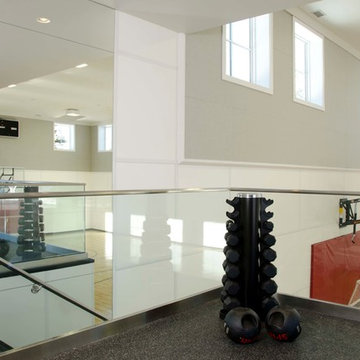
Inspiration for a large cottage indoor sport court remodel in Denver with white walls
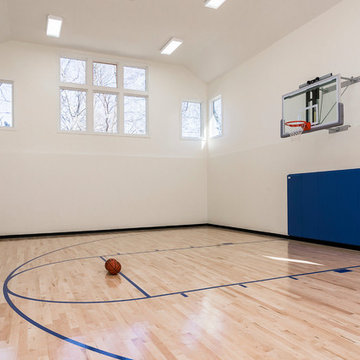
Indoor basketball court off the full basement.
Inspiration for a huge light wood floor and beige floor indoor sport court remodel in Chicago with beige walls
Inspiration for a huge light wood floor and beige floor indoor sport court remodel in Chicago with beige walls
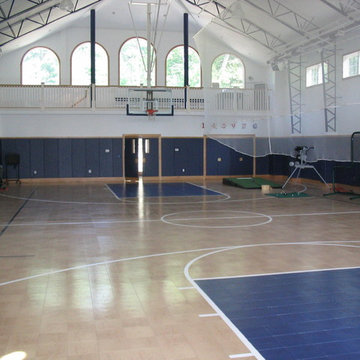
Indoor home gymnasium for basketball, batting cage, volleyball and hopscotch. Interlocking Plastic Tiles
Indoor sport court - mid-sized traditional light wood floor indoor sport court idea in Boston with beige walls
Indoor sport court - mid-sized traditional light wood floor indoor sport court idea in Boston with beige walls
Indoor Sport Court Ideas
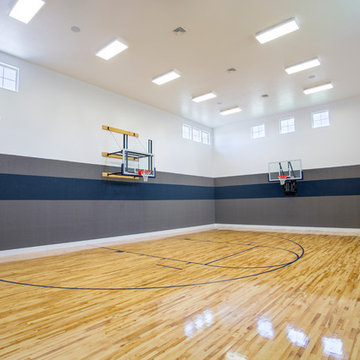
Nick Bayless
Elegant medium tone wood floor indoor sport court photo in Salt Lake City with gray walls
Elegant medium tone wood floor indoor sport court photo in Salt Lake City with gray walls
3





