Indoor Sport Court with Beige Walls Ideas
Refine by:
Budget
Sort by:Popular Today
1 - 20 of 90 photos
Item 1 of 3

A fresh take on traditional style, this sprawling suburban home draws its occupants together in beautifully, comfortably designed spaces that gather family members for companionship, conversation, and conviviality. At the same time, it adroitly accommodates a crowd, and facilitates large-scale entertaining with ease. This balance of private intimacy and public welcome is the result of Soucie Horner’s deft remodeling of the original floor plan and creation of an all-new wing comprising functional spaces including a mudroom, powder room, laundry room, and home office, along with an exciting, three-room teen suite above. A quietly orchestrated symphony of grayed blues unites this home, from Soucie Horner Collections custom furniture and rugs, to objects, accessories, and decorative exclamationpoints that punctuate the carefully synthesized interiors. A discerning demonstration of family-friendly living at its finest.
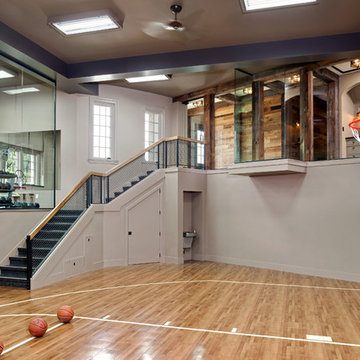
Photo by: Landmark Photography
Indoor sport court - traditional medium tone wood floor indoor sport court idea in Minneapolis with beige walls
Indoor sport court - traditional medium tone wood floor indoor sport court idea in Minneapolis with beige walls
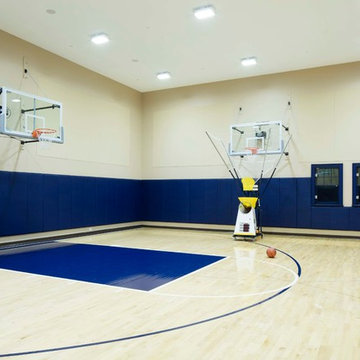
Inspiration for a huge timeless light wood floor and beige floor indoor sport court remodel in Boston with beige walls
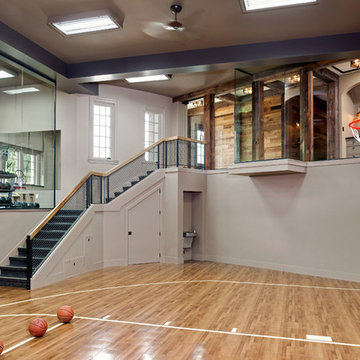
Builder: John Kraemer & Sons | Design: Murphy & Co. Design | Interiors: Manor House Interior Design | Landscaping: TOPO | Photography: Landmark Photography
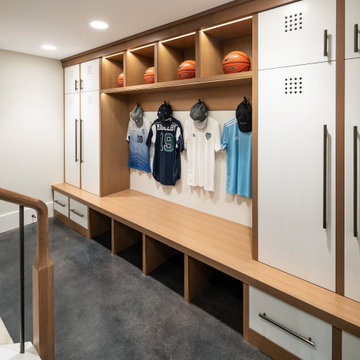
Huge cottage light wood floor and beige floor indoor sport court photo in Salt Lake City with beige walls
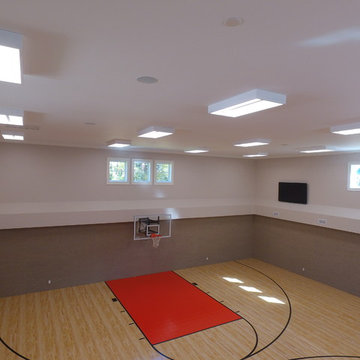
As the weather changes you need to be ready for kids to spend less time outdoors and more time indoors. Make this transition easy by providing your kids a place where they can play their favorite outdoor sports inside.
Sport Court Response HG in Maple Select with Bright Red with Black Basketball Lines
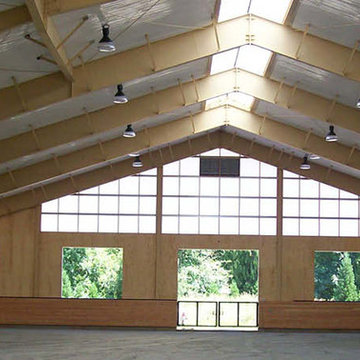
A hunter jumper 12 stall barn, attached 120’ x 240’ with 1,600 SF viewing room on 80 acres. The steel clear span arena structure features natural daylighting with sliding polycarbonate shutters and a ridge skylight. The wood timber trussed viewing room includes oversized rock fireplace, bar, kitchenette, balcony, and 40’ wide sliding glass doors opening to a balcony looking into the arena. Support spaces include a 240’ x 24’ shed roof storage area for hay and bedding on the backside of the arena. Work by Equine Facility Design includes complete site layout of roads, entry gate, pastures, paddocks, round pen, exerciser, and outdoor arena. Each 14’ x 14’ stall has a partially covered 14’ x 24’ sand surface run. Wood timber trusses and ridge skylights are featured throughout the barn. Equine Facility Design coordinated design of grading, utilities, site lighting, and all phases of construction.
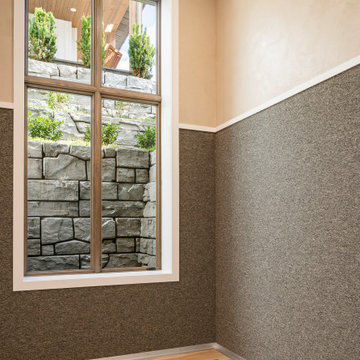
Indoor sport court - huge cottage light wood floor and beige floor indoor sport court idea in Salt Lake City with beige walls
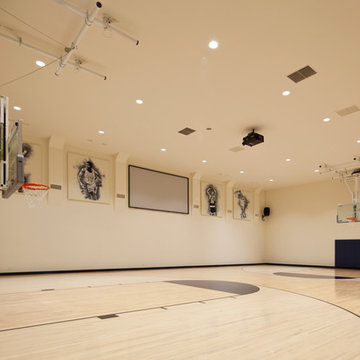
Luxe Magazine
Huge trendy light wood floor and beige floor indoor sport court photo in Phoenix with beige walls
Huge trendy light wood floor and beige floor indoor sport court photo in Phoenix with beige walls
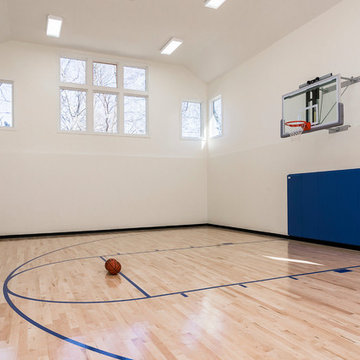
Indoor basketball court off the full basement.
Inspiration for a huge light wood floor and beige floor indoor sport court remodel in Chicago with beige walls
Inspiration for a huge light wood floor and beige floor indoor sport court remodel in Chicago with beige walls
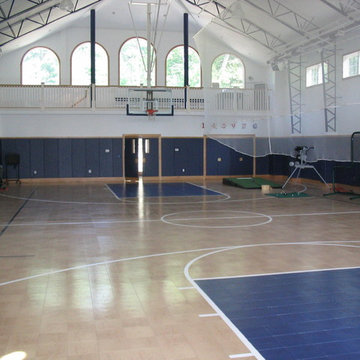
Indoor home gymnasium for basketball, batting cage, volleyball and hopscotch. Interlocking Plastic Tiles
Indoor sport court - mid-sized traditional light wood floor indoor sport court idea in Boston with beige walls
Indoor sport court - mid-sized traditional light wood floor indoor sport court idea in Boston with beige walls
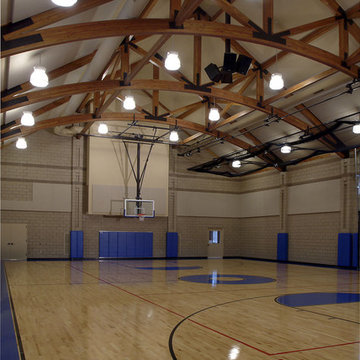
Family recreation building gym
Indoor sport court - huge traditional light wood floor indoor sport court idea in Grand Rapids with beige walls
Indoor sport court - huge traditional light wood floor indoor sport court idea in Grand Rapids with beige walls
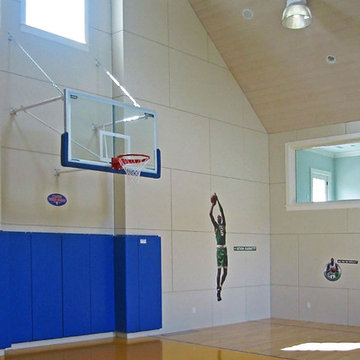
new construction project / builder - cmd corp
Example of a large classic light wood floor and brown floor indoor sport court design in Boston with beige walls
Example of a large classic light wood floor and brown floor indoor sport court design in Boston with beige walls
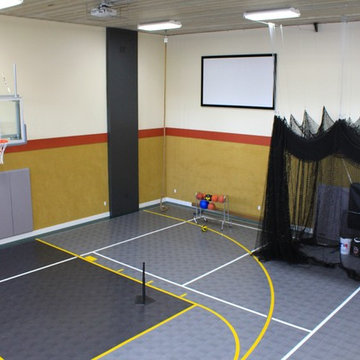
Design by Joe Glitch with Sport Construction Co.
Interior Design Consultant: Rhonda Staley, IIDA.
Photography by Elizabeth Boeman.
Large trendy indoor sport court photo in Cedar Rapids with beige walls
Large trendy indoor sport court photo in Cedar Rapids with beige walls
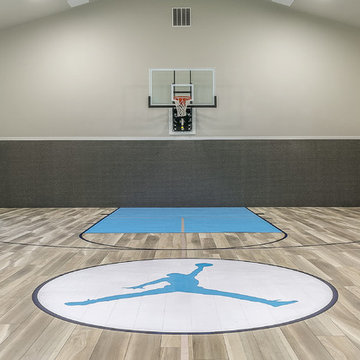
Example of a trendy beige floor indoor sport court design in Salt Lake City with beige walls
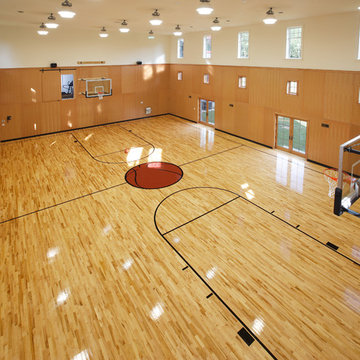
This large estate home incorporates an indoor basketball court, indoor pool, lower level bar and bowling alley. Careful interpretation of turn of the century British architecture and consideration for the equestrian character of the Saratoga region inspired the language used to organize this home’s exterior. The power and mass of stucco and stone are offset by gracefully sweeping rooflines and painted trim to create a balance of form intended to be impressive and yet welcoming. The compound includes the main residence, a 1,200 square foot guest residence, pond, outdoor pool and tennis court.
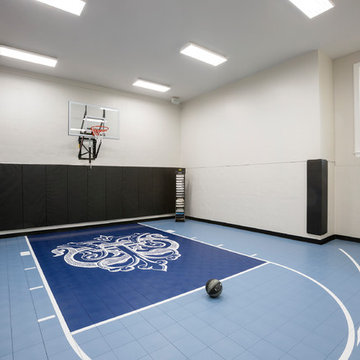
Builder: John Kraemer & Sons | Architecture: Sharratt Design | Landscaping: Yardscapes | Photography: Landmark Photography
Indoor sport court - large traditional blue floor indoor sport court idea in Minneapolis with beige walls
Indoor sport court - large traditional blue floor indoor sport court idea in Minneapolis with beige walls
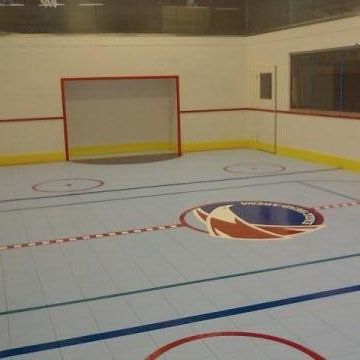
Indoor home gym for hockey. Interlocking Plastic Tile
Inspiration for a mid-sized timeless indoor sport court remodel in Boston with beige walls
Inspiration for a mid-sized timeless indoor sport court remodel in Boston with beige walls
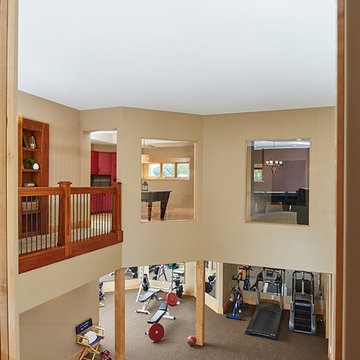
Basketball court with exercise rooms.
Example of a large arts and crafts carpeted indoor sport court design in Grand Rapids with beige walls
Example of a large arts and crafts carpeted indoor sport court design in Grand Rapids with beige walls
Indoor Sport Court with Beige Walls Ideas
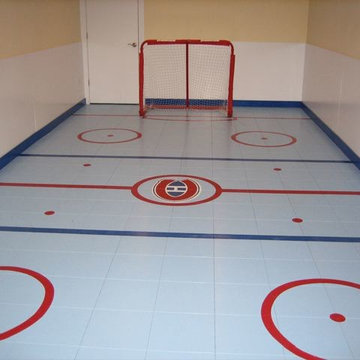
Indoor home gymnasium for hockey. Interlocking Plastic Tile
Indoor sport court - mid-sized traditional indoor sport court idea in Boston with beige walls
Indoor sport court - mid-sized traditional indoor sport court idea in Boston with beige walls
1





