Industrial Bath Ideas
Refine by:
Budget
Sort by:Popular Today
61 - 80 of 1,032 photos
Item 1 of 3
Photography by Meredith Heuer
Inspiration for a large industrial master gray tile and marble tile ceramic tile and gray floor bathroom remodel in New York with white walls, an integrated sink, solid surface countertops and black countertops
Inspiration for a large industrial master gray tile and marble tile ceramic tile and gray floor bathroom remodel in New York with white walls, an integrated sink, solid surface countertops and black countertops
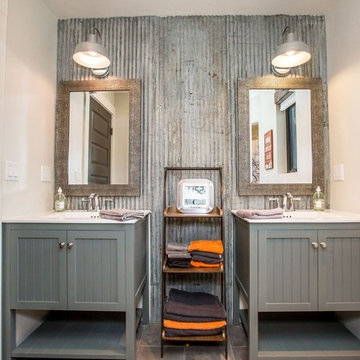
Inspiration for a mid-sized industrial master gray tile and metal tile ceramic tile and brown floor bathroom remodel in Other with shaker cabinets, gray cabinets, white walls and an integrated sink
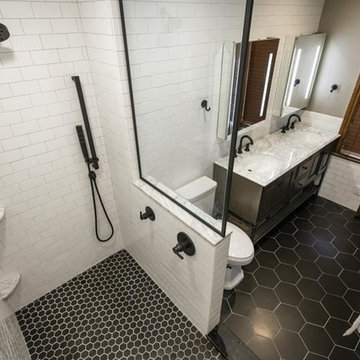
Inspiration for a mid-sized industrial master white tile and subway tile ceramic tile and black floor bathroom remodel in Indianapolis with recessed-panel cabinets, dark wood cabinets, gray walls, an undermount sink, marble countertops and gray countertops
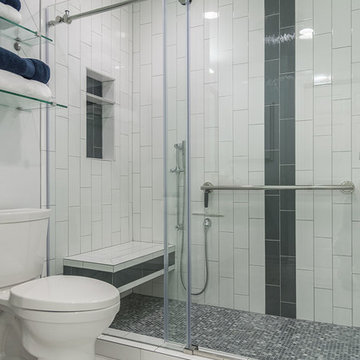
Bathroom - mid-sized industrial black and white tile and subway tile ceramic tile and white floor bathroom idea in Atlanta with flat-panel cabinets, white cabinets, a one-piece toilet, white walls, granite countertops and white countertops
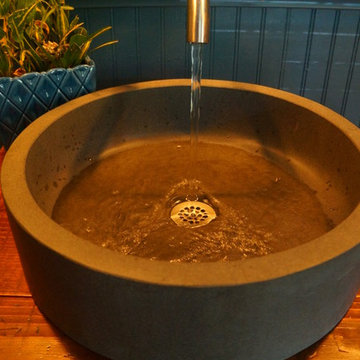
Sharon Payer
Urban ceramic tile bathroom photo in Charleston with a vessel sink, wood countertops and blue walls
Urban ceramic tile bathroom photo in Charleston with a vessel sink, wood countertops and blue walls
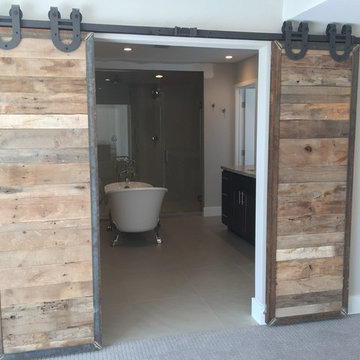
jodi johnson
Mid-sized urban master white tile and ceramic tile ceramic tile bathroom photo in Phoenix with flat-panel cabinets, dark wood cabinets, a one-piece toilet, gray walls, an undermount sink and marble countertops
Mid-sized urban master white tile and ceramic tile ceramic tile bathroom photo in Phoenix with flat-panel cabinets, dark wood cabinets, a one-piece toilet, gray walls, an undermount sink and marble countertops
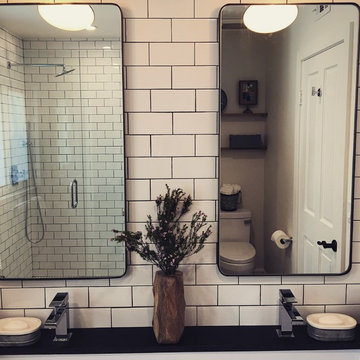
HVI
Mid-sized urban kids' white tile and subway tile ceramic tile alcove shower photo in Los Angeles with open cabinets, medium tone wood cabinets, a one-piece toilet, white walls, a trough sink and granite countertops
Mid-sized urban kids' white tile and subway tile ceramic tile alcove shower photo in Los Angeles with open cabinets, medium tone wood cabinets, a one-piece toilet, white walls, a trough sink and granite countertops
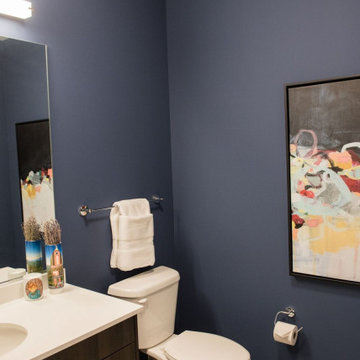
Small urban master ceramic tile, beige floor and single-sink bathroom photo in Chicago with flat-panel cabinets, dark wood cabinets, a two-piece toilet, blue walls, an undermount sink, terrazzo countertops, beige countertops and a built-in vanity
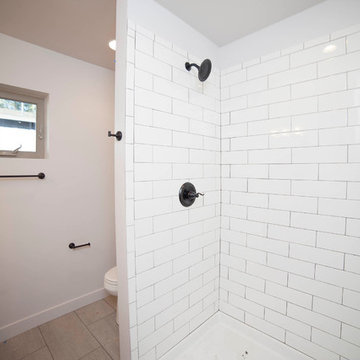
Kalie Wolfinger
Mid-sized urban master white tile and ceramic tile ceramic tile doorless shower photo in Phoenix with open cabinets, light wood cabinets, white walls, a vessel sink and wood countertops
Mid-sized urban master white tile and ceramic tile ceramic tile doorless shower photo in Phoenix with open cabinets, light wood cabinets, white walls, a vessel sink and wood countertops
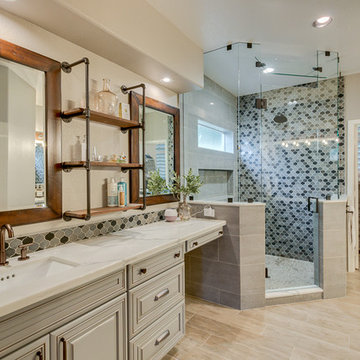
Master Bathroom
Example of a large urban master gray tile and ceramic tile ceramic tile and gray floor corner shower design in Phoenix with raised-panel cabinets, gray cabinets, a two-piece toilet, gray walls, an undermount sink, quartz countertops and a hinged shower door
Example of a large urban master gray tile and ceramic tile ceramic tile and gray floor corner shower design in Phoenix with raised-panel cabinets, gray cabinets, a two-piece toilet, gray walls, an undermount sink, quartz countertops and a hinged shower door
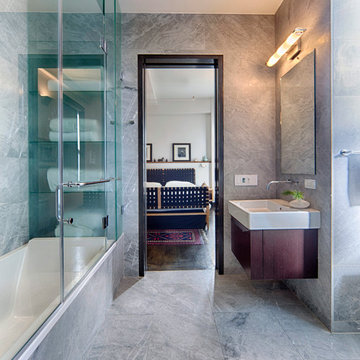
Example of an urban master gray tile and ceramic tile ceramic tile and gray floor bathroom design in New York with furniture-like cabinets, dark wood cabinets, gray walls, a one-piece toilet and a trough sink
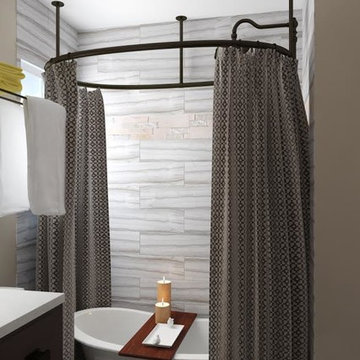
Mid-sized urban kids' white tile and stone tile ceramic tile bathroom photo in St Louis with flat-panel cabinets, gray cabinets, a two-piece toilet, beige walls, an undermount sink and marble countertops
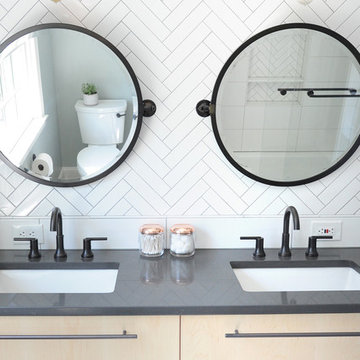
A teenager's bathroom gets a fun update with an industrial feel. The copper lights and bronze hardware pop on the white herringbone tile wall. The custom vanity has three working drawers to store it all with clean-lined pulls.
Photography by Stephanie London Photography
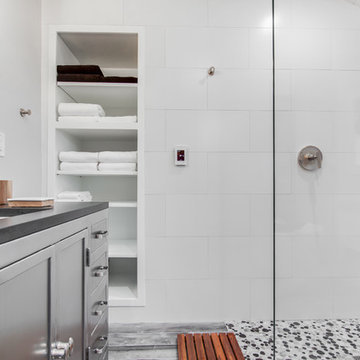
Inspiration for a mid-sized industrial master black and white tile and ceramic tile ceramic tile bathroom remodel in New York with recessed-panel cabinets, gray cabinets, a one-piece toilet, gray walls, an undermount sink and granite countertops
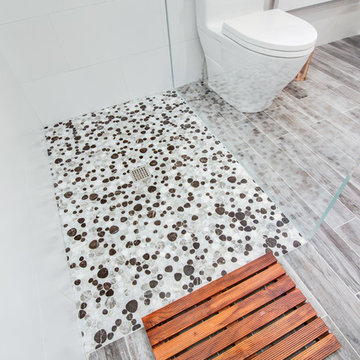
Example of a mid-sized urban master black and white tile and ceramic tile ceramic tile bathroom design in New York with recessed-panel cabinets, gray cabinets, a one-piece toilet, gray walls, an undermount sink and granite countertops
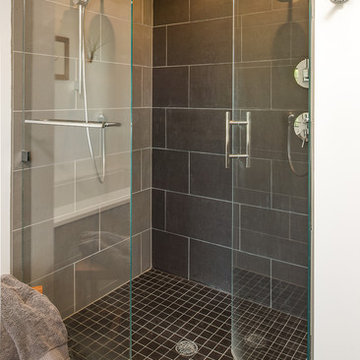
Designer: Paige Fuller
Photos: Phoenix Photographic
Bathroom - large industrial master gray tile and ceramic tile ceramic tile bathroom idea in Seattle with flat-panel cabinets, medium tone wood cabinets, a two-piece toilet, white walls, an undermount sink and quartz countertops
Bathroom - large industrial master gray tile and ceramic tile ceramic tile bathroom idea in Seattle with flat-panel cabinets, medium tone wood cabinets, a two-piece toilet, white walls, an undermount sink and quartz countertops
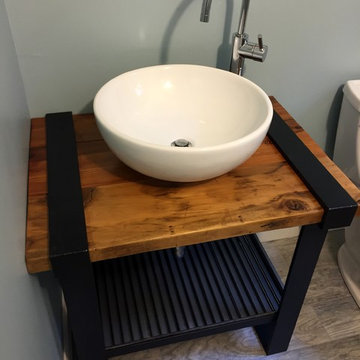
Bathroom - small industrial gray tile and ceramic tile ceramic tile bathroom idea in Boston with medium tone wood cabinets, a two-piece toilet, blue walls, a vessel sink and wood countertops
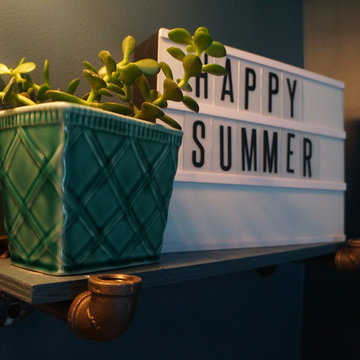
Sharon Payer
Inspiration for an industrial ceramic tile bathroom remodel in Charleston with a vessel sink, wood countertops and blue walls
Inspiration for an industrial ceramic tile bathroom remodel in Charleston with a vessel sink, wood countertops and blue walls
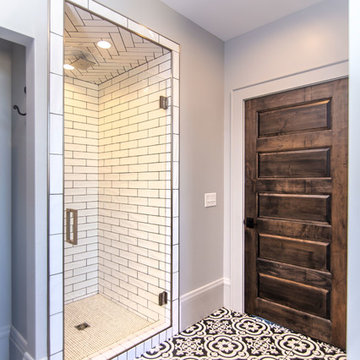
Jack n Jill bathroom with a beautiful subway tile walk-in shower.
Inspiration for a large industrial gray tile and subway tile ceramic tile corner shower remodel in Charlotte with green cabinets, gray walls, a vessel sink and a hinged shower door
Inspiration for a large industrial gray tile and subway tile ceramic tile corner shower remodel in Charlotte with green cabinets, gray walls, a vessel sink and a hinged shower door
Industrial Bath Ideas
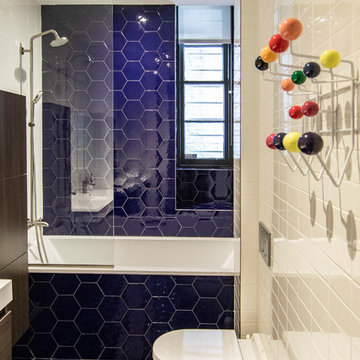
photos by Pedro Marti
This large light-filled open loft in the Tribeca neighborhood of New York City was purchased by a growing family to make into their family home. The loft, previously a lighting showroom, had been converted for residential use with the standard amenities but was entirely open and therefore needed to be reconfigured. One of the best attributes of this particular loft is its extremely large windows situated on all four sides due to the locations of neighboring buildings. This unusual condition allowed much of the rear of the space to be divided into 3 bedrooms/3 bathrooms, all of which had ample windows. The kitchen and the utilities were moved to the center of the space as they did not require as much natural lighting, leaving the entire front of the loft as an open dining/living area. The overall space was given a more modern feel while emphasizing it’s industrial character. The original tin ceiling was preserved throughout the loft with all new lighting run in orderly conduit beneath it, much of which is exposed light bulbs. In a play on the ceiling material the main wall opposite the kitchen was clad in unfinished, distressed tin panels creating a focal point in the home. Traditional baseboards and door casings were thrown out in lieu of blackened steel angle throughout the loft. Blackened steel was also used in combination with glass panels to create an enclosure for the office at the end of the main corridor; this allowed the light from the large window in the office to pass though while creating a private yet open space to work. The master suite features a large open bath with a sculptural freestanding tub all clad in a serene beige tile that has the feel of concrete. The kids bath is a fun play of large cobalt blue hexagon tile on the floor and rear wall of the tub juxtaposed with a bright white subway tile on the remaining walls. The kitchen features a long wall of floor to ceiling white and navy cabinetry with an adjacent 15 foot island of which half is a table for casual dining. Other interesting features of the loft are the industrial ladder up to the small elevated play area in the living room, the navy cabinetry and antique mirror clad dining niche, and the wallpapered powder room with antique mirror and blackened steel accessories.
4







