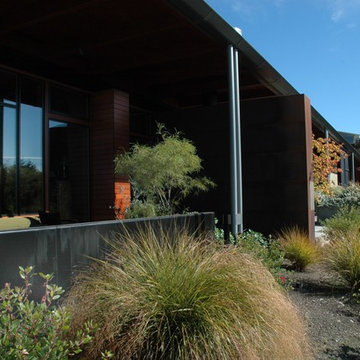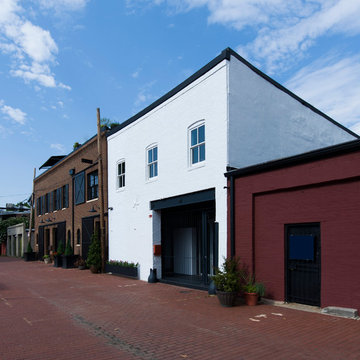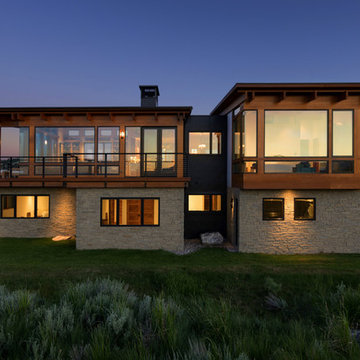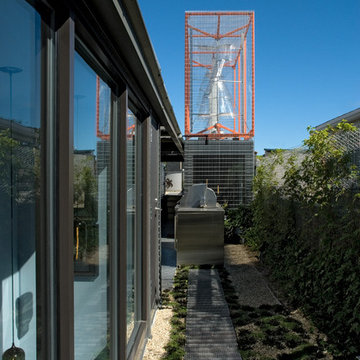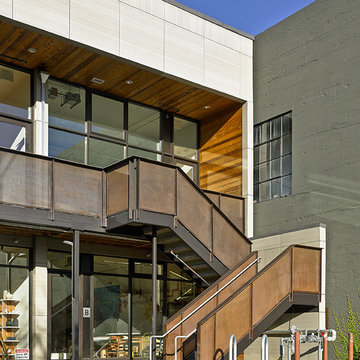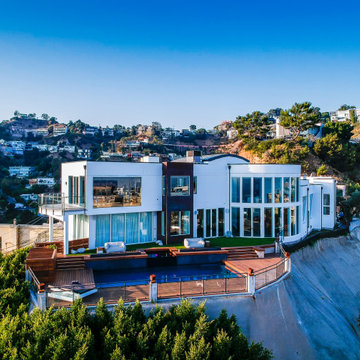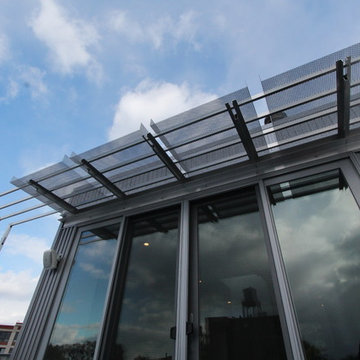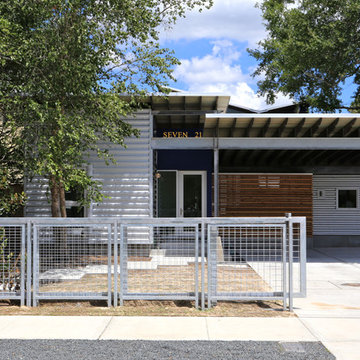Industrial Exterior Home Ideas
Refine by:
Budget
Sort by:Popular Today
121 - 140 of 6,911 photos
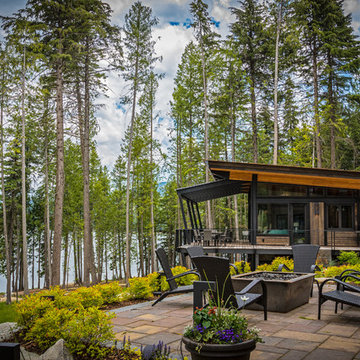
Nestled into the trees, looking over the lake, watching the kids play on the beach.
Photos by Patricia Ediger Photography
Example of an urban exterior home design in Seattle
Example of an urban exterior home design in Seattle
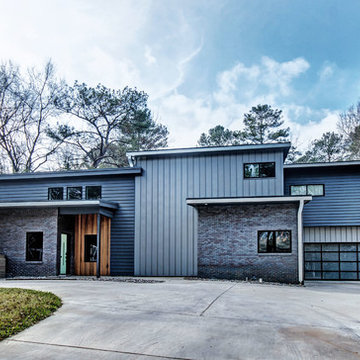
Designed by Seabold Studio
Architect: Jeff Seabold
Example of an urban two-story house exterior design in Jackson
Example of an urban two-story house exterior design in Jackson
Find the right local pro for your project
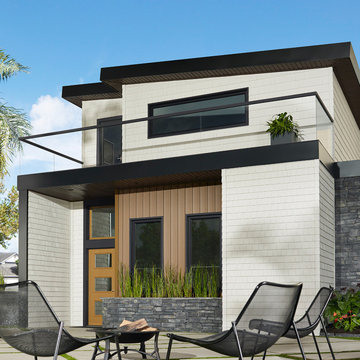
The distinct symmetry of the windows combined with the contrasting siding colors and stone textures create a simple, yet dramatic, exterior statement.
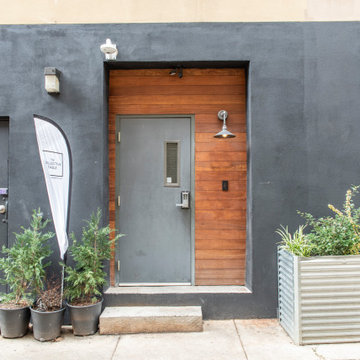
Easily see who's at the door and provide access from your phone, no matter where you are. The exterior of this home is secured with cameras and the DoorBird smart doorbell.
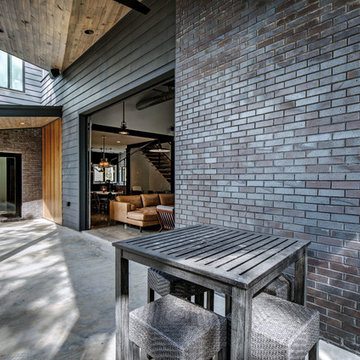
Designed by Seabold Studio
Architect: Jeff Seabold
Industrial two-story house exterior idea in Jackson
Industrial two-story house exterior idea in Jackson
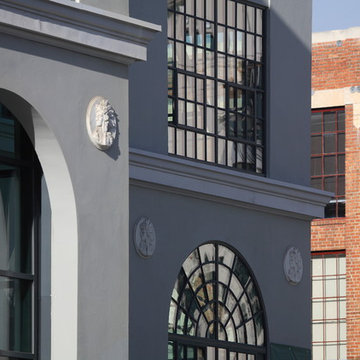
Full renovation of a historical warehouse into 35 units and commercial space at ground level. Located in South of Market, San Francisco.
Inspiration for an industrial gray exterior home remodel in San Francisco
Inspiration for an industrial gray exterior home remodel in San Francisco
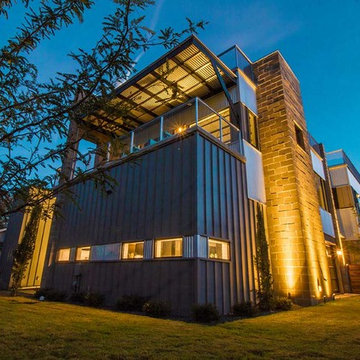
The spacious backyard provides room for activities, day or night.
Photographer: Kirby Betancourt
Mid-sized urban multicolored two-story mixed siding exterior home photo in Austin with a mixed material roof
Mid-sized urban multicolored two-story mixed siding exterior home photo in Austin with a mixed material roof
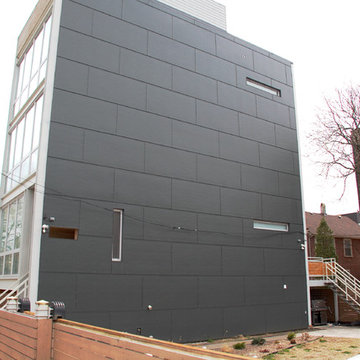
Chicago, IL Siding by Siding & Windows Group. Installed James HardiePanel Vertical Siding in ColorPlus Technology Color Iron Gray.
Inspiration for a large industrial gray three-story concrete fiberboard exterior home remodel in Chicago with a mixed material roof
Inspiration for a large industrial gray three-story concrete fiberboard exterior home remodel in Chicago with a mixed material roof
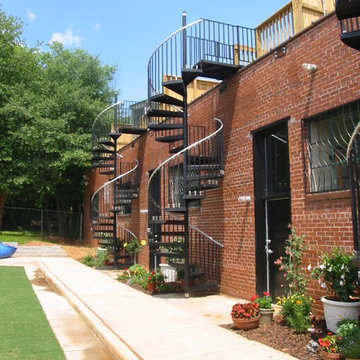
This building was originally a parts warehouse and is located in South Atlanta on the beltline. The units consist of some spaces with 14 ft ceilings and others that were taller to allow upper loft bedrooms. Each unit has access to a dedicated roof deck for exterior space. The parking lot was grassed to reduce heat island effect and to maximize green space on the site.
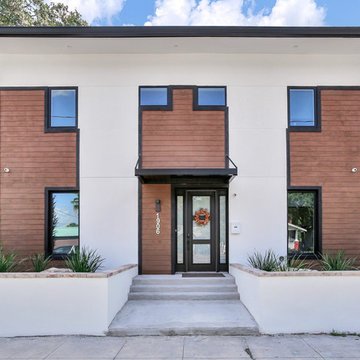
During the planning phase we undertook a fairly major Value Engineering of the design to ensure that the project would be completed within the clients budget. The client identified a ‘Fords Garage’ style that they wanted to incorporate. They wanted an open, industrial feel, however, we wanted to ensure that the property felt more like a welcoming, home environment; not a commercial space. A Fords Garage typically has exposed beams, ductwork, lighting, conduits, etc. But this extent of an Industrial style is not ‘homely’. So we incorporated tongue and groove ceilings with beams, concrete colored tiled floors, and industrial style lighting fixtures.
During construction the client designed the courtyard, which involved a large permit revision and we went through the full planning process to add that scope of work.
The finished project is a gorgeous blend of industrial and contemporary home style.
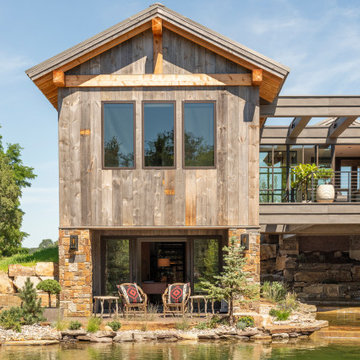
Built into the hillside, this industrial ranch sprawls across the site, taking advantage of views of the landscape. A metal structure ties together multiple ranch buildings with a modern, sleek interior that serves as a gallery for the owners collected works of art. A welcoming, airy bridge is located at the main entrance, and spans a unique water feature flowing beneath into a private trout pond below, where the owner can fly fish directly from the man-cave!
Industrial Exterior Home Ideas
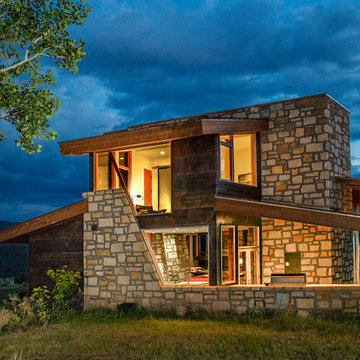
Photo Effects
Inspiration for a large industrial split-level metal exterior home remodel in Denver with a shed roof
Inspiration for a large industrial split-level metal exterior home remodel in Denver with a shed roof
7






