Industrial Galley Kitchen Ideas
Sort by:Popular Today
61 - 80 of 2,602 photos

Inspiration for an industrial galley light wood floor, beige floor and exposed beam kitchen remodel in Austin with a farmhouse sink, flat-panel cabinets, stainless steel cabinets, beige backsplash, stainless steel appliances, an island and gray countertops
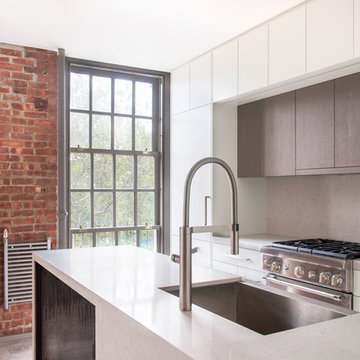
Satin lacquer and laminate accent cabinets, Caesarstone countertops and backsplash.
Open concept kitchen - small industrial galley light wood floor open concept kitchen idea in New York with a farmhouse sink, flat-panel cabinets, white cabinets, quartz countertops, gray backsplash, paneled appliances and a peninsula
Open concept kitchen - small industrial galley light wood floor open concept kitchen idea in New York with a farmhouse sink, flat-panel cabinets, white cabinets, quartz countertops, gray backsplash, paneled appliances and a peninsula
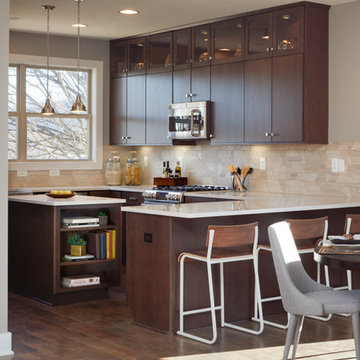
Backsplash is Modern Mosaic Limestone Chenille, countertops and island top are Silestone Lagoon, Cabinets are Mid Continent Rohe in Cherry, Wall color is SW7643 Pussywillow, flooring is Mannington Restoration Historic Oak Charcoal.
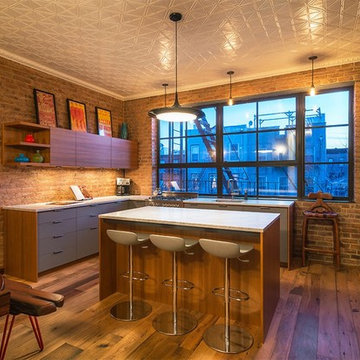
This decorative white tin ceiling design was installed by Abingdon Construction in this modern Brooklyn space. The tin ceiling pattern and design adds interest, depth and texture to this ceiling. Crown moldings were used to put the finishing touches on this beautiful white tin ceiling design.
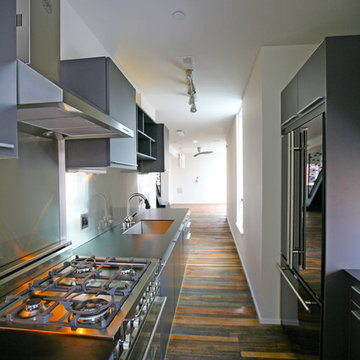
Example of a mid-sized urban galley dark wood floor and brown floor enclosed kitchen design in Philadelphia with an undermount sink, flat-panel cabinets, gray cabinets, concrete countertops, stainless steel appliances and no island
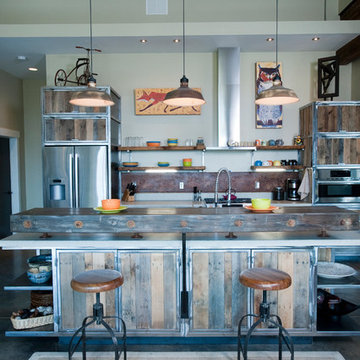
Custom metal cabinets, concrete/recycled glass counters and pallet wood
Photography by Lynn Donaldson
Inspiration for a large industrial galley concrete floor open concept kitchen remodel in Other with a double-bowl sink, distressed cabinets, metallic backsplash, stainless steel appliances and an island
Inspiration for a large industrial galley concrete floor open concept kitchen remodel in Other with a double-bowl sink, distressed cabinets, metallic backsplash, stainless steel appliances and an island
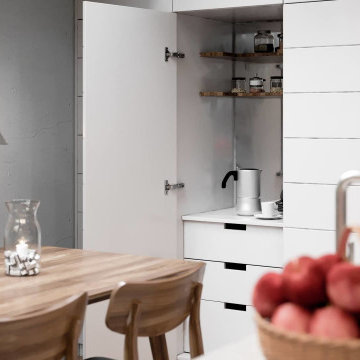
The calm tones of the kitchen interior hint at warmth, comfort, tranquility, and coziness. Despite the small size of the kitchen, all the necessary furniture is arranged so that any item may be quickly and easily accessible.
A freestanding dining table with chairs around it allows the family to host many guests at the same time, and the correct arrangement of the lamps makes the room bright, warm, and friendly.
Let your dreams of the perfect kitchen come true! Count on the best interior designers in the city of New York. They are certain to help you change the interior of your kitchen for the better.
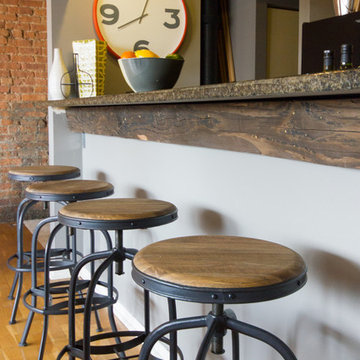
Rustic dining stools with metal bases and wood seats offer casual seating at the breakfast bar.
Mid-sized urban galley light wood floor eat-in kitchen photo in Chicago with stainless steel appliances and no island
Mid-sized urban galley light wood floor eat-in kitchen photo in Chicago with stainless steel appliances and no island
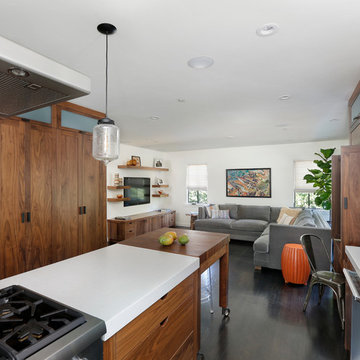
Bernard Andre
Open concept kitchen - mid-sized industrial galley dark wood floor and brown floor open concept kitchen idea in San Francisco with flat-panel cabinets, medium tone wood cabinets, stainless steel appliances, an island, an undermount sink, quartz countertops, white backsplash and subway tile backsplash
Open concept kitchen - mid-sized industrial galley dark wood floor and brown floor open concept kitchen idea in San Francisco with flat-panel cabinets, medium tone wood cabinets, stainless steel appliances, an island, an undermount sink, quartz countertops, white backsplash and subway tile backsplash

Mid-sized urban galley medium tone wood floor, brown floor and exposed beam eat-in kitchen photo in Baltimore with a farmhouse sink, shaker cabinets, white cabinets, granite countertops, white backsplash, subway tile backsplash, stainless steel appliances, a peninsula and black countertops
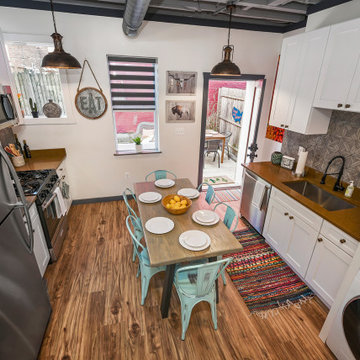
Eat-in kitchen - small industrial galley medium tone wood floor and brown floor eat-in kitchen idea in Other with an undermount sink, shaker cabinets, white cabinets, gray backsplash, cement tile backsplash, stainless steel appliances, no island and brown countertops
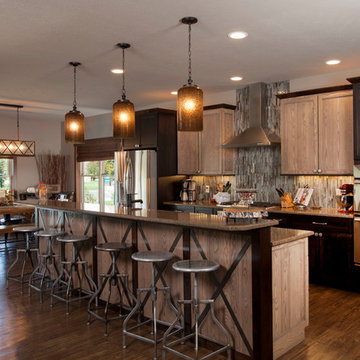
Example of a large urban galley dark wood floor eat-in kitchen design in Orange County with an undermount sink, shaker cabinets, dark wood cabinets, granite countertops, beige backsplash, matchstick tile backsplash, stainless steel appliances and an island
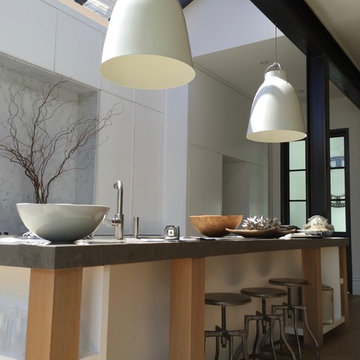
Large urban galley medium tone wood floor open concept kitchen photo in San Francisco with an undermount sink, flat-panel cabinets, white cabinets, limestone countertops, white backsplash, stone slab backsplash, stainless steel appliances and an island
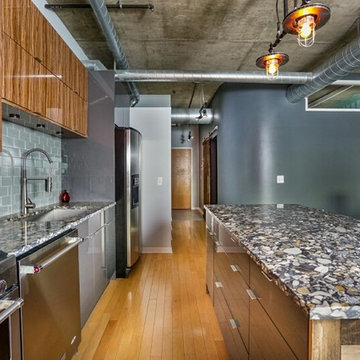
Eat-in kitchen - mid-sized industrial galley light wood floor eat-in kitchen idea in Detroit with a single-bowl sink, flat-panel cabinets, medium tone wood cabinets, marble countertops, gray backsplash, glass tile backsplash, stainless steel appliances and an island

James Stewart
Open concept kitchen - mid-sized industrial galley medium tone wood floor open concept kitchen idea in Phoenix with a double-bowl sink, flat-panel cabinets, granite countertops, porcelain backsplash, stainless steel appliances, a peninsula, medium tone wood cabinets and gray backsplash
Open concept kitchen - mid-sized industrial galley medium tone wood floor open concept kitchen idea in Phoenix with a double-bowl sink, flat-panel cabinets, granite countertops, porcelain backsplash, stainless steel appliances, a peninsula, medium tone wood cabinets and gray backsplash
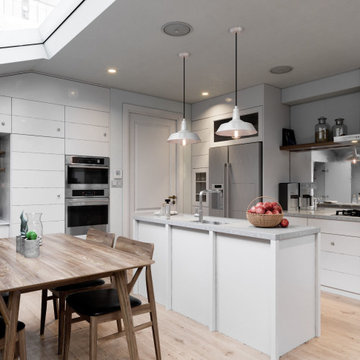
The kitchen is decorated in white and grey tones. The beige floor and dining table made of expensive wood blend fine with the other components of the interior.
As the main elements, the freestanding dining table and integrated sink are in the center of the kitchen. All other furniture pieces are against the walls. Pay attention to the right lighting which allows the owners of the kitchen to quickly, easily and effectively do different works.
Make your kitchen space comfortable, beautiful, and fully functional right now with our outstanding interior designers. Just call our managers and enjoy your updated kitchen!
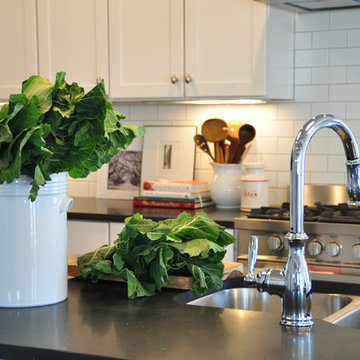
We all know that this is the space where everyone gathers whether you want them to or not! We believe in creating a clean palette that can host all of the colorful chaos of the holiday crowds, an elegant night of cooking for two, and the frosting-covered fingers of a pack of four year olds. A kitchen’s flexibility and usefulness are as important as the finishes, and it is our job to listen to your functional needs as well as your aesthetic desires.
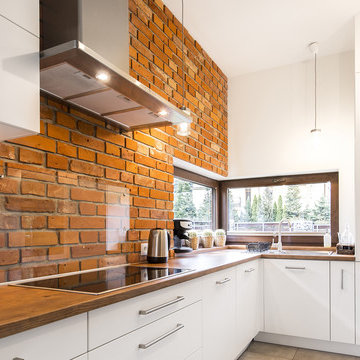
Mid-sized urban galley ceramic tile and beige floor enclosed kitchen photo with an undermount sink, flat-panel cabinets, white cabinets, wood countertops, brick backsplash, stainless steel appliances, red backsplash and no island

The sophisticated blend of wood cabinetry and unfinished brick walls and ceiling is brought together by the uniquely modern pendant lighting.
Kitchen pantry - large industrial galley medium tone wood floor kitchen pantry idea in New York with a double-bowl sink, flat-panel cabinets, medium tone wood cabinets, granite countertops, white backsplash, stone tile backsplash, stainless steel appliances and an island
Kitchen pantry - large industrial galley medium tone wood floor kitchen pantry idea in New York with a double-bowl sink, flat-panel cabinets, medium tone wood cabinets, granite countertops, white backsplash, stone tile backsplash, stainless steel appliances and an island
Industrial Galley Kitchen Ideas
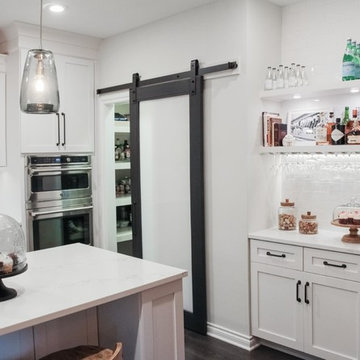
Photos by Victor Coar
Inspiration for a small industrial galley dark wood floor open concept kitchen remodel in Other with a farmhouse sink, shaker cabinets, white cabinets, quartz countertops, white backsplash, subway tile backsplash, stainless steel appliances and an island
Inspiration for a small industrial galley dark wood floor open concept kitchen remodel in Other with a farmhouse sink, shaker cabinets, white cabinets, quartz countertops, white backsplash, subway tile backsplash, stainless steel appliances and an island
4





