Industrial Galley Kitchen Ideas
Refine by:
Budget
Sort by:Popular Today
81 - 100 of 2,602 photos
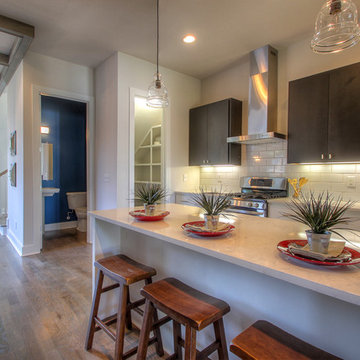
Open concept kitchen - mid-sized industrial galley dark wood floor open concept kitchen idea in Nashville with a double-bowl sink, flat-panel cabinets, white cabinets, quartzite countertops, white backsplash, subway tile backsplash, stainless steel appliances and a peninsula
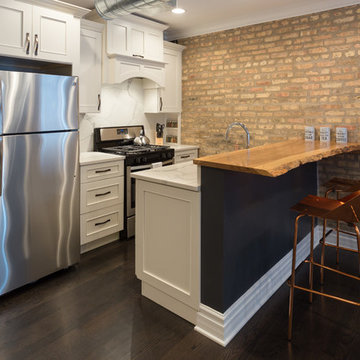
A mixture of styles come together perfectly in this small kitchen design. The crisp white cabinets and marble backsplash are contrasted with an industrial-style exposed brick wall and a rustic wooden breakfast bar. Accents of brass and thunderstorm grey bring the whole look together, adding classic and modern elements to the unusual organic wooden counter.
Designed by Chi Renovation & Design who serve Chicago and it's surrounding suburbs, with an emphasis on the North Side and North Shore. You'll find their work from the Loop through Lincoln Park, Skokie, Wilmette, and all the way up to Lake Forest.
For more about Chi Renovation & Design, click here: https://www.chirenovation.com/
To learn more about this project, click here: https://www.chirenovation.com/galleries/kitchen-dining/
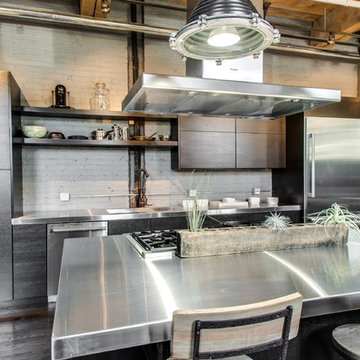
Chicago Home Photos
Open concept kitchen - mid-sized industrial galley light wood floor open concept kitchen idea in Chicago with a double-bowl sink, flat-panel cabinets, gray cabinets, stainless steel countertops, gray backsplash, stainless steel appliances and an island
Open concept kitchen - mid-sized industrial galley light wood floor open concept kitchen idea in Chicago with a double-bowl sink, flat-panel cabinets, gray cabinets, stainless steel countertops, gray backsplash, stainless steel appliances and an island
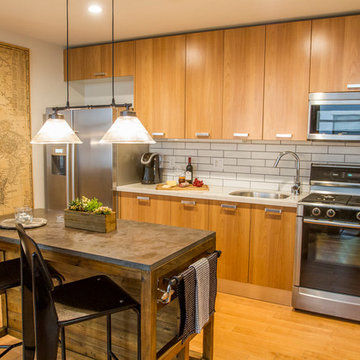
JL Interiors is a LA-based creative/diverse firm that specializes in residential interiors. JL Interiors empowers homeowners to design their dream home that they can be proud of! The design isn’t just about making things beautiful; it’s also about making things work beautifully. Contact us for a free consultation Hello@JLinteriors.design _ 310.390.6849_ www.JLinteriors.design
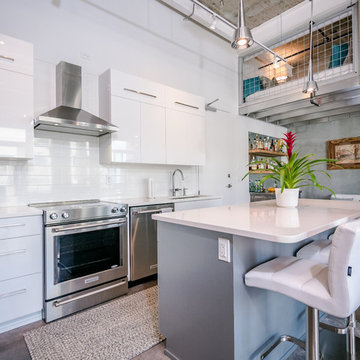
Inspiration for an industrial galley concrete floor and gray floor kitchen remodel in Orlando with flat-panel cabinets, white cabinets, white backsplash, stainless steel appliances, an island and white countertops
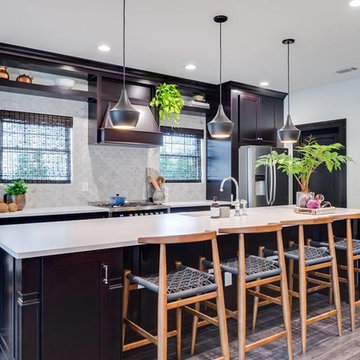
Example of a mid-sized urban galley medium tone wood floor kitchen design in Kansas City with an undermount sink, shaker cabinets, black cabinets, quartz countertops, stainless steel appliances and an island
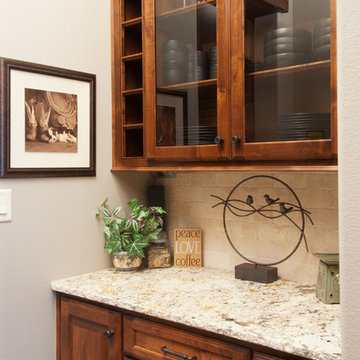
C.J. White Photography
Inspiration for a small industrial galley medium tone wood floor enclosed kitchen remodel in Dallas with raised-panel cabinets, medium tone wood cabinets, granite countertops, beige backsplash and stone tile backsplash
Inspiration for a small industrial galley medium tone wood floor enclosed kitchen remodel in Dallas with raised-panel cabinets, medium tone wood cabinets, granite countertops, beige backsplash and stone tile backsplash
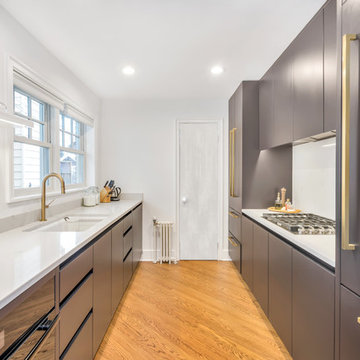
Brooklyn's beautiful single family house with remarkable custom built kitchen cabinets, fenominal bathroom and shower area as well as industrial style powder room.
Photo credit: Tina Gallo
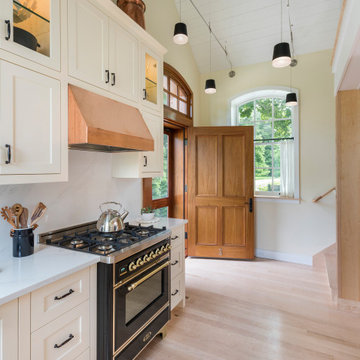
Black industrial modern pendant lights are suspended in this Watch Hill guest house galley kitchen.
Inspiration for a small industrial galley beige floor enclosed kitchen remodel in Bridgeport with recessed-panel cabinets, white cabinets, quartz countertops, white backsplash, black appliances, no island and white countertops
Inspiration for a small industrial galley beige floor enclosed kitchen remodel in Bridgeport with recessed-panel cabinets, white cabinets, quartz countertops, white backsplash, black appliances, no island and white countertops
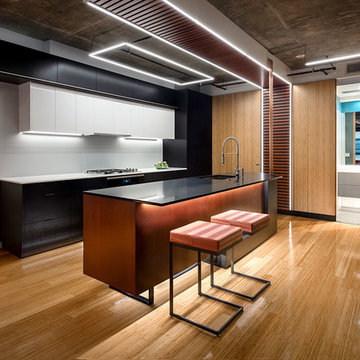
Urban galley medium tone wood floor and brown floor kitchen photo in DC Metro with an undermount sink, flat-panel cabinets, black cabinets, white backsplash, paneled appliances, an island and black countertops
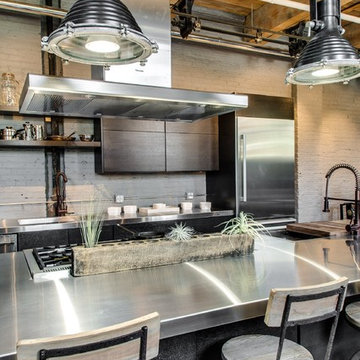
Chicago Home Photos
Open concept kitchen - mid-sized industrial galley light wood floor open concept kitchen idea in Chicago with a double-bowl sink, flat-panel cabinets, gray cabinets, stainless steel countertops, gray backsplash, stainless steel appliances and an island
Open concept kitchen - mid-sized industrial galley light wood floor open concept kitchen idea in Chicago with a double-bowl sink, flat-panel cabinets, gray cabinets, stainless steel countertops, gray backsplash, stainless steel appliances and an island
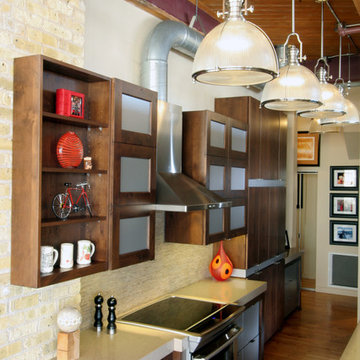
Richard Froze
Inspiration for a small industrial galley medium tone wood floor eat-in kitchen remodel in Milwaukee with an undermount sink, flat-panel cabinets, dark wood cabinets, quartz countertops, beige backsplash, stone tile backsplash, stainless steel appliances and a peninsula
Inspiration for a small industrial galley medium tone wood floor eat-in kitchen remodel in Milwaukee with an undermount sink, flat-panel cabinets, dark wood cabinets, quartz countertops, beige backsplash, stone tile backsplash, stainless steel appliances and a peninsula
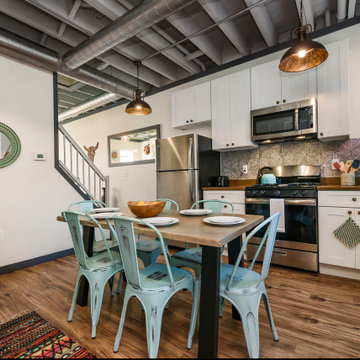
Example of a small urban galley dark wood floor and brown floor eat-in kitchen design in Other with shaker cabinets, white cabinets, gray backsplash, stainless steel appliances, no island and brown countertops
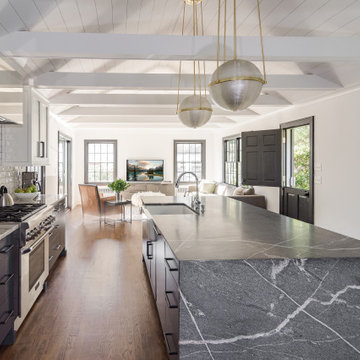
This photo shows the exposed rafter ties and shiplap finish of the vaulted ceiling, the marble oven backsplash, the chrome oven hood, a Dutch door and the spacious family room beyond. The room is bathed and light and has access to the driveway via the Dutch door, and to the grilling deck via sliders. RGH Construction, Allie Wood Design, In House Photography.
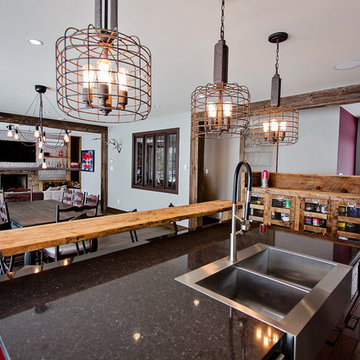
Cuisine avec îlot et comptoir bar. Crédt photo Olivier St-Onges
Example of a mid-sized urban galley medium tone wood floor eat-in kitchen design in Montreal with an undermount sink, flat-panel cabinets, red cabinets, quartz countertops, gray backsplash, metal backsplash, stainless steel appliances and an island
Example of a mid-sized urban galley medium tone wood floor eat-in kitchen design in Montreal with an undermount sink, flat-panel cabinets, red cabinets, quartz countertops, gray backsplash, metal backsplash, stainless steel appliances and an island
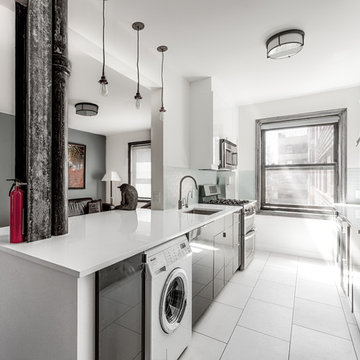
Yuriy Mizrakhi
Example of a mid-sized urban galley open concept kitchen design in New York with an undermount sink, flat-panel cabinets, black cabinets, quartz countertops, stainless steel appliances and a peninsula
Example of a mid-sized urban galley open concept kitchen design in New York with an undermount sink, flat-panel cabinets, black cabinets, quartz countertops, stainless steel appliances and a peninsula
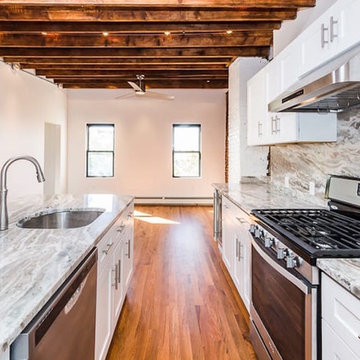
Mid-sized urban galley medium tone wood floor open concept kitchen photo in Phoenix with an undermount sink, shaker cabinets, white cabinets, quartzite countertops, gray backsplash, stone slab backsplash, stainless steel appliances and an island
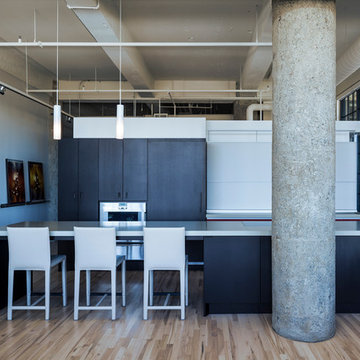
Kitchen with the Valcucine cabinet closed
Don Wong Photo, Inc
Inspiration for a large industrial galley light wood floor open concept kitchen remodel in Minneapolis with a single-bowl sink, flat-panel cabinets, dark wood cabinets, quartz countertops, glass sheet backsplash, stainless steel appliances and an island
Inspiration for a large industrial galley light wood floor open concept kitchen remodel in Minneapolis with a single-bowl sink, flat-panel cabinets, dark wood cabinets, quartz countertops, glass sheet backsplash, stainless steel appliances and an island
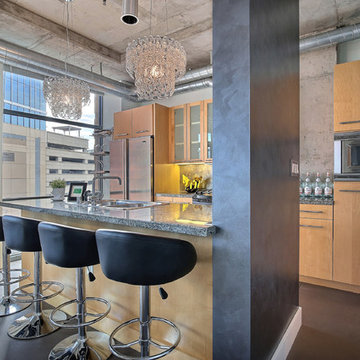
Tahvory Bunting
Mid-sized urban galley concrete floor open concept kitchen photo in Denver with a double-bowl sink, flat-panel cabinets, light wood cabinets, marble countertops, gray backsplash, stainless steel appliances and an island
Mid-sized urban galley concrete floor open concept kitchen photo in Denver with a double-bowl sink, flat-panel cabinets, light wood cabinets, marble countertops, gray backsplash, stainless steel appliances and an island
Industrial Galley Kitchen Ideas
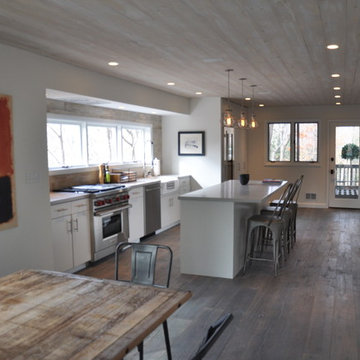
Will Calhoun
Eat-in kitchen - mid-sized industrial galley dark wood floor eat-in kitchen idea in New York with a farmhouse sink, flat-panel cabinets, concrete countertops, beige backsplash, ceramic backsplash, stainless steel appliances, an island and white cabinets
Eat-in kitchen - mid-sized industrial galley dark wood floor eat-in kitchen idea in New York with a farmhouse sink, flat-panel cabinets, concrete countertops, beige backsplash, ceramic backsplash, stainless steel appliances, an island and white cabinets
5





