Industrial Galley Kitchen Ideas
Refine by:
Budget
Sort by:Popular Today
141 - 160 of 2,602 photos
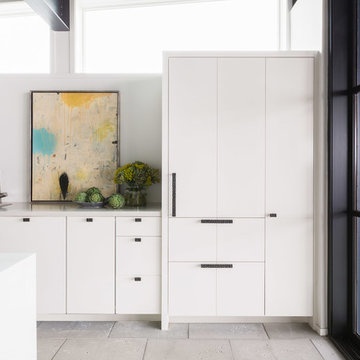
On the main level of the residence is an open floor plan with living, dining, kitchen which all opens out onto a river view terrace facing west. The ceiling is exposed concrete structure and wood planking.
Greg Boudouin, Interiors
Alyssa Rosenheck: Photos
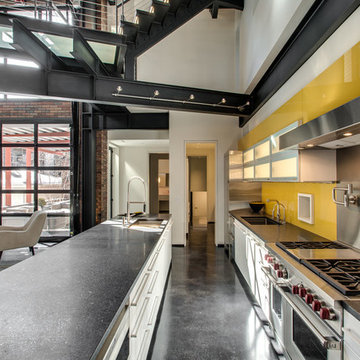
With the open concept, the living room space and the large roll-up door leading to the outside entertainment area is visible.
Inspiration for an industrial galley concrete floor and black floor open concept kitchen remodel in Chicago with a drop-in sink, white cabinets, stainless steel appliances, an island and black countertops
Inspiration for an industrial galley concrete floor and black floor open concept kitchen remodel in Chicago with a drop-in sink, white cabinets, stainless steel appliances, an island and black countertops
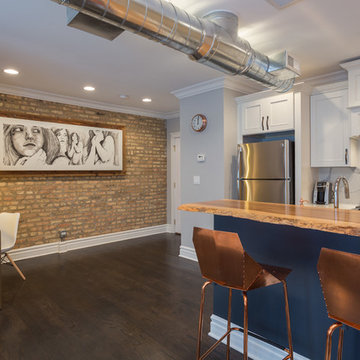
A mixture of styles come together perfectly in this small kitchen design. The crisp white cabinets and marble backsplash are contrasted with an industrial-style exposed brick wall and a rustic wooden breakfast bar. Accents of brass and thunderstorm grey bring the whole look together, adding classic and modern elements to the unusual organic wooden counter.
Designed by Chi Renovation & Design who serve Chicago and it's surrounding suburbs, with an emphasis on the North Side and North Shore. You'll find their work from the Loop through Lincoln Park, Skokie, Wilmette, and all the way up to Lake Forest.
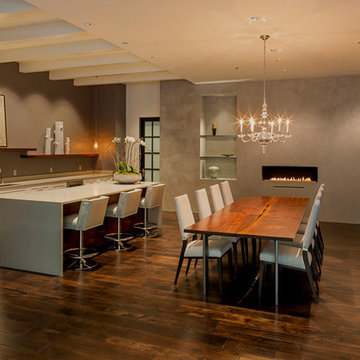
This series of photos are of the O'Donnell group Realty space in the Pearl district of Portland. This is kitchen/meeting room area incorporating an island, floating shelves, baton and beam ceiling and concealed appliances, a custom conference table with visual comforts George II chandelier and fireplace wall done in a plaster to emulate an industrial cement wall.
The just completed space was a total build out from the existing, unfinished shell.
The brief was to create an environment that felt part industrial loft, and part vintage home brought up to date, creating an office space that could serve both as a meeting place, an art space and palace to conduct business
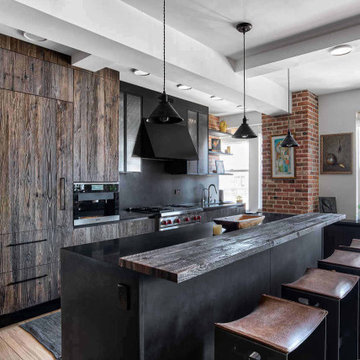
Reclaimed wood kitchen cabinets
Mid-sized urban galley kitchen photo in New York
Mid-sized urban galley kitchen photo in New York
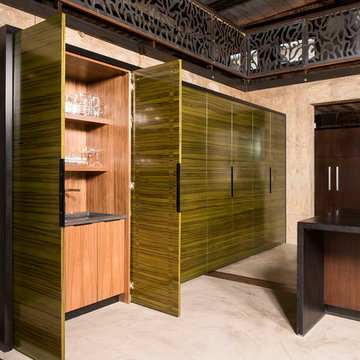
Chapel Hill, North Carolina Contemporary Kitchen design by #PaulBentham4JenniferGilmer.
http://www.gilmerkitchens.com
Steven Paul Whitsitt Photography.
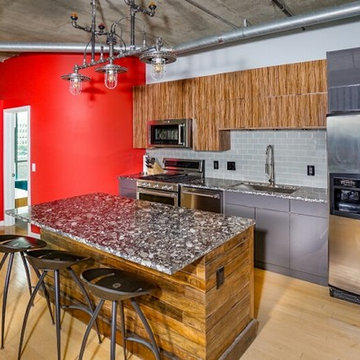
Eat-in kitchen - mid-sized industrial galley light wood floor eat-in kitchen idea in Detroit with a single-bowl sink, flat-panel cabinets, medium tone wood cabinets, marble countertops, gray backsplash, glass tile backsplash, stainless steel appliances and an island
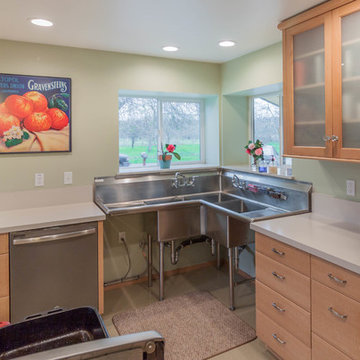
Redding Drone
Example of a mid-sized urban galley vinyl floor kitchen pantry design in Other with a triple-bowl sink, recessed-panel cabinets, medium tone wood cabinets, stainless steel countertops, white backsplash, stainless steel appliances and no island
Example of a mid-sized urban galley vinyl floor kitchen pantry design in Other with a triple-bowl sink, recessed-panel cabinets, medium tone wood cabinets, stainless steel countertops, white backsplash, stainless steel appliances and no island
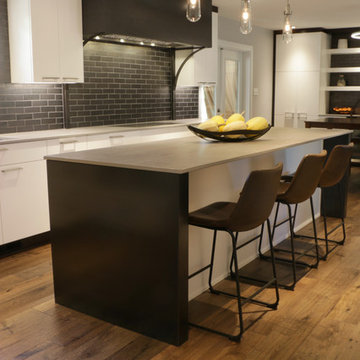
Example of a mid-sized urban galley light wood floor and beige floor eat-in kitchen design in Other with white cabinets, gray backsplash, subway tile backsplash, stainless steel appliances and an island
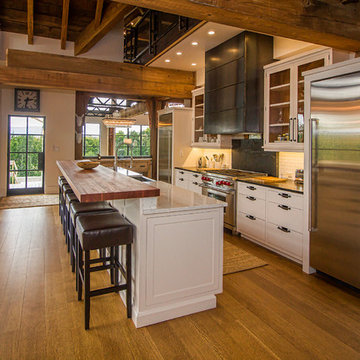
Suzanne Bauer
Open concept kitchen - mid-sized industrial galley light wood floor and brown floor open concept kitchen idea in Other with a farmhouse sink, flat-panel cabinets, white cabinets, marble countertops, white backsplash, porcelain backsplash, stainless steel appliances and two islands
Open concept kitchen - mid-sized industrial galley light wood floor and brown floor open concept kitchen idea in Other with a farmhouse sink, flat-panel cabinets, white cabinets, marble countertops, white backsplash, porcelain backsplash, stainless steel appliances and two islands
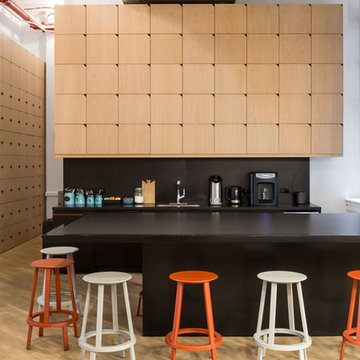
Mid-sized urban galley light wood floor and beige floor enclosed kitchen photo in Other with flat-panel cabinets, light wood cabinets, beige backsplash and an island
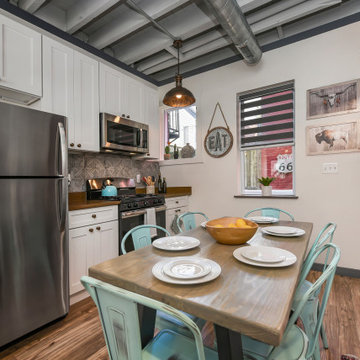
Eat-in kitchen - small industrial galley dark wood floor and brown floor eat-in kitchen idea in Other with shaker cabinets, white cabinets, gray backsplash, stainless steel appliances, no island and brown countertops
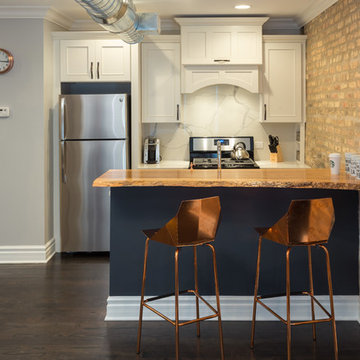
A mixture of styles come together perfectly in this small kitchen design. The crisp white cabinets and marble backsplash are contrasted with an industrial-style exposed brick wall and a rustic wooden breakfast bar. Accents of brass and thunderstorm grey bring the whole look together, adding classic and modern elements to the unusual organic wooden counter.
Designed by Chi Renovation & Design who serve Chicago and it's surrounding suburbs, with an emphasis on the North Side and North Shore. You'll find their work from the Loop through Lincoln Park, Skokie, Wilmette, and all the way up to Lake Forest.
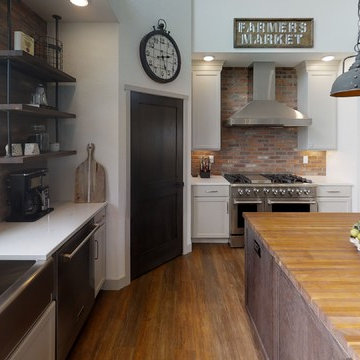
Large urban galley medium tone wood floor and white floor open concept kitchen photo in Other with a farmhouse sink, shaker cabinets, brown cabinets, solid surface countertops, multicolored backsplash, brick backsplash, stainless steel appliances, two islands and multicolored countertops
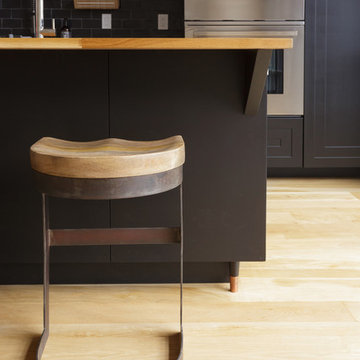
Inspiration for a mid-sized industrial galley light wood floor open concept kitchen remodel in Philadelphia with an undermount sink, shaker cabinets, black cabinets, wood countertops, gray backsplash, subway tile backsplash, stainless steel appliances and an island
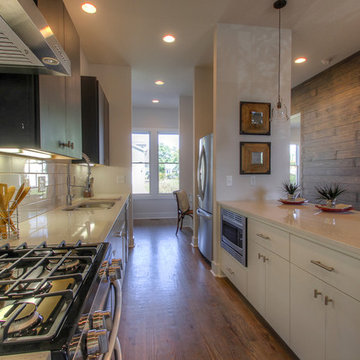
Inspiration for a mid-sized industrial galley dark wood floor open concept kitchen remodel in Nashville with a double-bowl sink, flat-panel cabinets, white cabinets, quartzite countertops, white backsplash, subway tile backsplash, stainless steel appliances and a peninsula
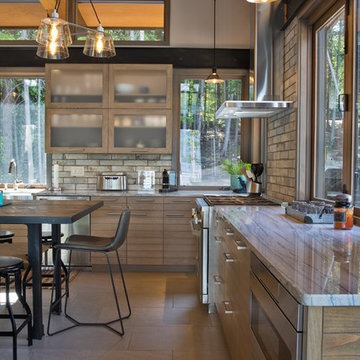
Kitchen-Living area. High, assymetrical windows.
Photos by Patricia Ediger Photography
Open concept kitchen - small industrial galley open concept kitchen idea in Seattle
Open concept kitchen - small industrial galley open concept kitchen idea in Seattle
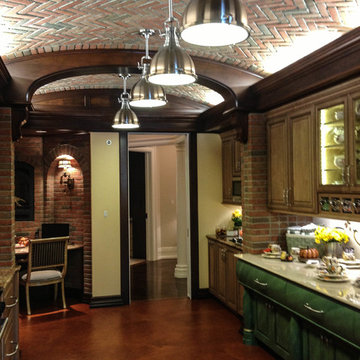
With brick walls and ceilings, this prep kitchen has a style all it's own. Accent colors, stone and marble, restaurant-styled light pendants, a recipe tech planning area, wood custom millwork and an exceptional cook's kitchen luxury Wolf 60-inch gas range with a Miele hood and Subzero refrigeration. A desk area with computer and recipe center anchors this galley-styled luxury gourmet kitchen.
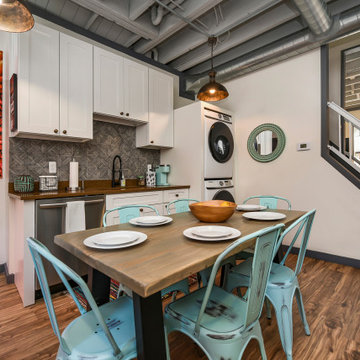
Inspiration for a small industrial galley dark wood floor and brown floor eat-in kitchen remodel in Other with shaker cabinets, white cabinets, gray backsplash, stainless steel appliances, no island and brown countertops
Industrial Galley Kitchen Ideas
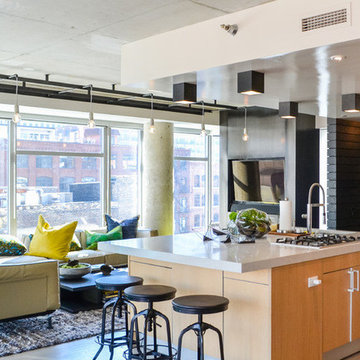
To give this condo a more prominent entry hallway, our team designed a large wooden paneled wall made of Brazilian plantation wood, that ran perpendicular to the front door. The paneled wall.
To further the uniqueness of this condo, we added a sophisticated wall divider in the middle of the living space, separating the living room from the home office. This divider acted as both a television stand, bookshelf, and fireplace.
The floors were given a creamy coconut stain, which was mixed and matched to form a perfect concoction of slate grays and sandy whites.
The kitchen, which is located just outside of the living room area, has an open-concept design. The kitchen features a large kitchen island with white countertops, stainless steel appliances, large wooden cabinets, and bar stools.
Project designed by Skokie renovation firm, Chi Renovation & Design. They serve the Chicagoland area, and it's surrounding suburbs, with an emphasis on the North Side and North Shore. You'll find their work from the Loop through Lincoln Park, Skokie, Evanston, Wilmette, and all of the way up to Lake Forest.
8





