Industrial Galley Kitchen Ideas
Refine by:
Budget
Sort by:Popular Today
21 - 40 of 2,602 photos
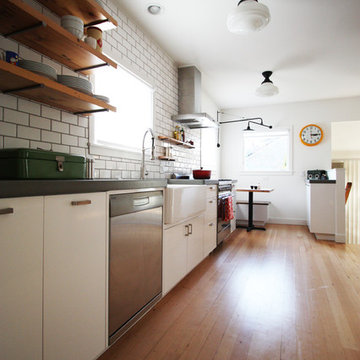
Bright Designlab
Eat-in kitchen - mid-sized industrial galley light wood floor eat-in kitchen idea in Portland with a farmhouse sink, flat-panel cabinets, white cabinets, concrete countertops, white backsplash, subway tile backsplash, stainless steel appliances and no island
Eat-in kitchen - mid-sized industrial galley light wood floor eat-in kitchen idea in Portland with a farmhouse sink, flat-panel cabinets, white cabinets, concrete countertops, white backsplash, subway tile backsplash, stainless steel appliances and no island
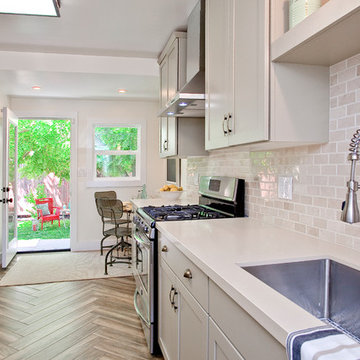
Anastasia Kuba
Enclosed kitchen - small industrial galley porcelain tile enclosed kitchen idea in San Francisco with an undermount sink, shaker cabinets, gray cabinets, quartz countertops, beige backsplash, subway tile backsplash and stainless steel appliances
Enclosed kitchen - small industrial galley porcelain tile enclosed kitchen idea in San Francisco with an undermount sink, shaker cabinets, gray cabinets, quartz countertops, beige backsplash, subway tile backsplash and stainless steel appliances
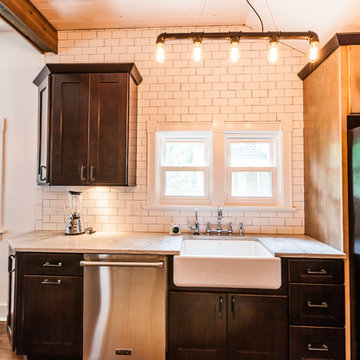
Inspiration for a mid-sized industrial galley dark wood floor eat-in kitchen remodel in Chicago with a farmhouse sink, shaker cabinets, dark wood cabinets, quartzite countertops, white backsplash, ceramic backsplash, stainless steel appliances and a peninsula
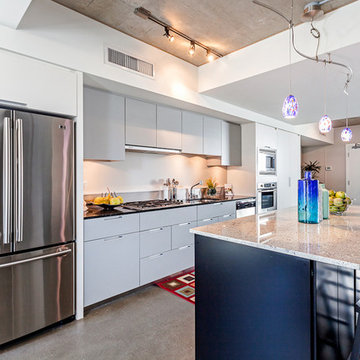
Lumen Condominium kitchen
Gordon Wang © 2014
Example of a large urban galley concrete floor open concept kitchen design in Seattle with an undermount sink, flat-panel cabinets, gray cabinets, granite countertops, stainless steel appliances and an island
Example of a large urban galley concrete floor open concept kitchen design in Seattle with an undermount sink, flat-panel cabinets, gray cabinets, granite countertops, stainless steel appliances and an island
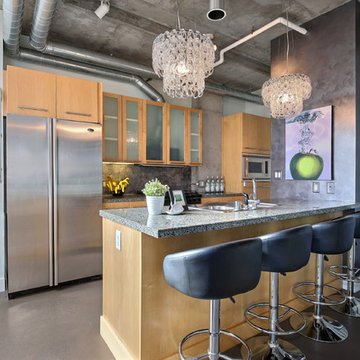
Tahvory Bunting
Inspiration for a mid-sized industrial galley concrete floor kitchen remodel in Denver with a double-bowl sink, flat-panel cabinets, light wood cabinets, marble countertops, gray backsplash, stainless steel appliances and an island
Inspiration for a mid-sized industrial galley concrete floor kitchen remodel in Denver with a double-bowl sink, flat-panel cabinets, light wood cabinets, marble countertops, gray backsplash, stainless steel appliances and an island
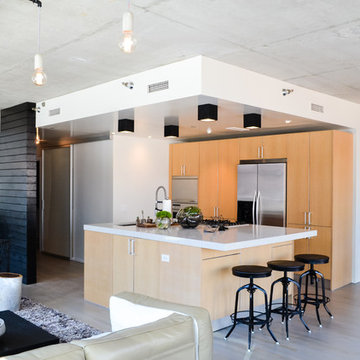
To give this condo a more prominent entry hallway, our team designed a large wooden paneled wall made of Brazilian plantation wood, that ran perpendicular to the front door. The paneled wall.
To further the uniqueness of this condo, we added a sophisticated wall divider in the middle of the living space, separating the living room from the home office. This divider acted as both a television stand, bookshelf, and fireplace.
The floors were given a creamy coconut stain, which was mixed and matched to form a perfect concoction of slate grays and sandy whites.
The kitchen, which is located just outside of the living room area, has an open-concept design. The kitchen features a large kitchen island with white countertops, stainless steel appliances, large wooden cabinets, and bar stools.
Project designed by Skokie renovation firm, Chi Renovation & Design. They serve the Chicagoland area, and it's surrounding suburbs, with an emphasis on the North Side and North Shore. You'll find their work from the Loop through Lincoln Park, Skokie, Evanston, Wilmette, and all of the way up to Lake Forest.
For more about Chi Renovation & Design, click here: https://www.chirenovation.com/
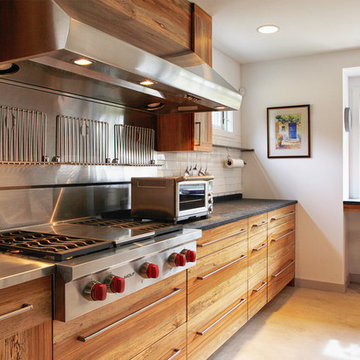
While working on this modern loft, Sullivan Building & Design Group opted to use Ecomadera's hardwoods throughout the entire project. The exotic woods effortlessly accent the bold colors and the homeowners playful style.
Photo credit: Kathleen Connally
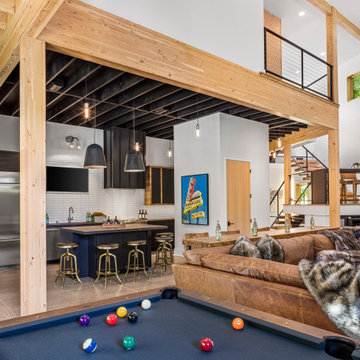
2021 Artisan Home Tour
Remodeler: Pillar Homes Partner
Photo: Landmark Photography
Have questions about this home? Please reach out to the builder listed above to learn more.
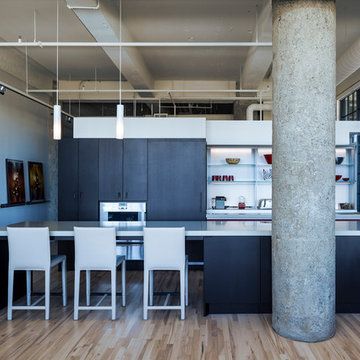
Kitchen with the Valcucine cabinet open
Don Wong Photo, Inc
Open concept kitchen - large industrial galley light wood floor open concept kitchen idea in Minneapolis with a single-bowl sink, flat-panel cabinets, dark wood cabinets, quartz countertops, glass sheet backsplash, stainless steel appliances and an island
Open concept kitchen - large industrial galley light wood floor open concept kitchen idea in Minneapolis with a single-bowl sink, flat-panel cabinets, dark wood cabinets, quartz countertops, glass sheet backsplash, stainless steel appliances and an island
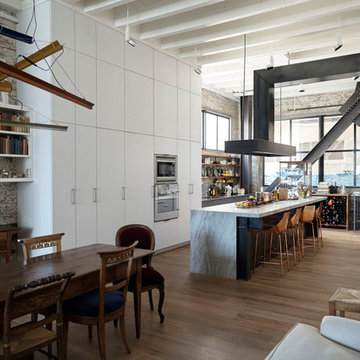
Inspiration for an industrial galley medium tone wood floor and brown floor eat-in kitchen remodel in San Francisco with flat-panel cabinets, white cabinets, stainless steel appliances and an island
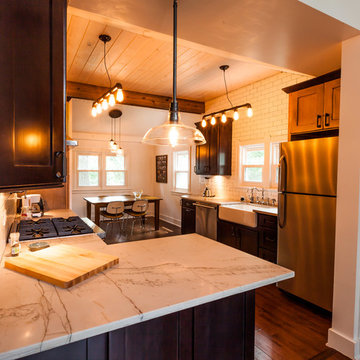
Example of a mid-sized urban galley dark wood floor eat-in kitchen design in Chicago with a farmhouse sink, shaker cabinets, dark wood cabinets, quartzite countertops, white backsplash, ceramic backsplash, stainless steel appliances and a peninsula
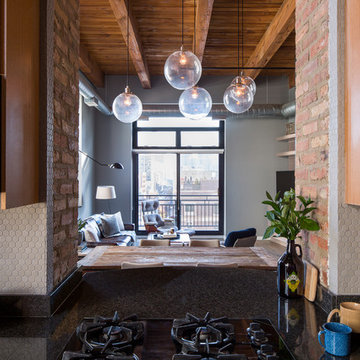
Jacob Hand;
Our client purchased a true Chicago loft in one of the city’s best locations and wanted to upgrade his developer-grade finishes and post-collegiate furniture. We stained the floors, installed concrete backsplash tile to the rafters and tailored his furnishings & fixtures to look as dapper as he does.
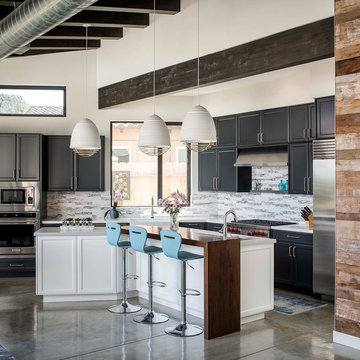
Chipper Hatter Photography
Urban galley concrete floor and gray floor eat-in kitchen photo in San Diego with an island, recessed-panel cabinets, black cabinets, gray backsplash and stainless steel appliances
Urban galley concrete floor and gray floor eat-in kitchen photo in San Diego with an island, recessed-panel cabinets, black cabinets, gray backsplash and stainless steel appliances

Chicago Home Photos
Inspiration for a mid-sized industrial galley light wood floor open concept kitchen remodel in Chicago with a double-bowl sink, flat-panel cabinets, gray cabinets, stainless steel countertops, gray backsplash, stainless steel appliances and an island
Inspiration for a mid-sized industrial galley light wood floor open concept kitchen remodel in Chicago with a double-bowl sink, flat-panel cabinets, gray cabinets, stainless steel countertops, gray backsplash, stainless steel appliances and an island
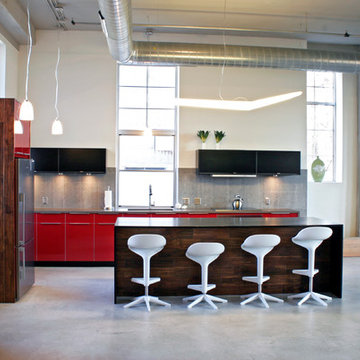
Alchemy Architects, Geoffrey Warner
Inspiration for a large industrial galley concrete floor open concept kitchen remodel in Minneapolis with flat-panel cabinets, red cabinets, gray backsplash and stainless steel appliances
Inspiration for a large industrial galley concrete floor open concept kitchen remodel in Minneapolis with flat-panel cabinets, red cabinets, gray backsplash and stainless steel appliances
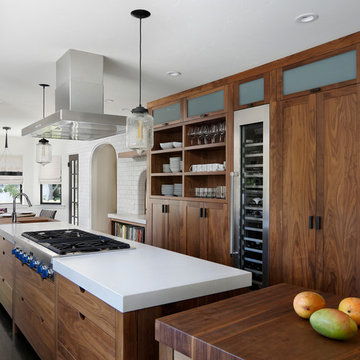
Bernard Andre
Example of a mid-sized urban galley dark wood floor and brown floor open concept kitchen design in San Francisco with flat-panel cabinets, medium tone wood cabinets, stainless steel appliances, an island, an undermount sink, quartz countertops, white backsplash and subway tile backsplash
Example of a mid-sized urban galley dark wood floor and brown floor open concept kitchen design in San Francisco with flat-panel cabinets, medium tone wood cabinets, stainless steel appliances, an island, an undermount sink, quartz countertops, white backsplash and subway tile backsplash
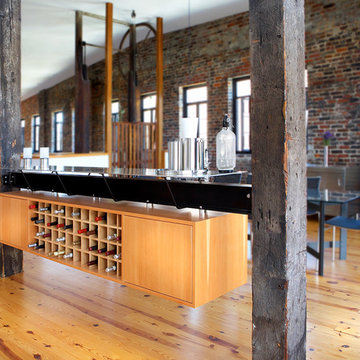
Back side of custom floating bar, with wine rack and storage.
Christian Sauer Images
Inspiration for a mid-sized industrial galley light wood floor open concept kitchen remodel in St Louis with stainless steel countertops, an undermount sink, flat-panel cabinets, medium tone wood cabinets, stainless steel appliances and an island
Inspiration for a mid-sized industrial galley light wood floor open concept kitchen remodel in St Louis with stainless steel countertops, an undermount sink, flat-panel cabinets, medium tone wood cabinets, stainless steel appliances and an island
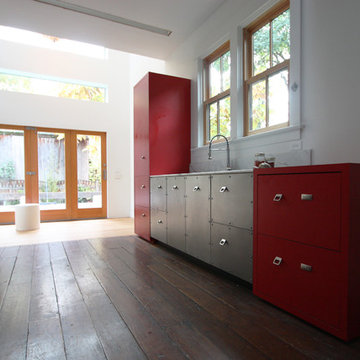
Urban galley medium tone wood floor open concept kitchen photo in Portland with flat-panel cabinets, red cabinets, white backsplash, stainless steel appliances and an undermount sink
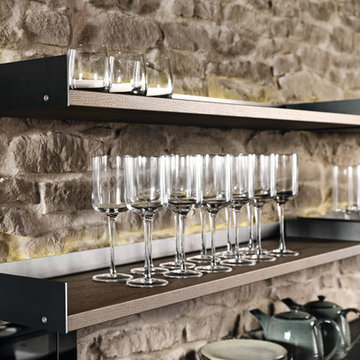
Classic Solid Mountain Oak from Austria, combined with Solid Iron Doors and Shelving create a very Rustic and Industrial Feeling, and adds Practical and easy cleanable surfaces
Industrial Galley Kitchen Ideas
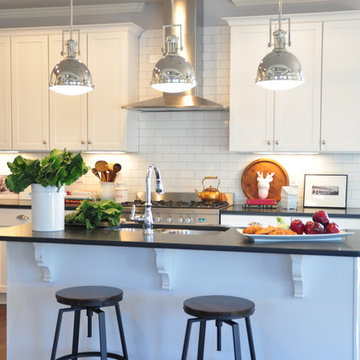
We all know that this is the space where everyone gathers whether you want them to or not! We believe in creating a clean palette that can host all of the colorful chaos of the holiday crowds, an elegant night of cooking for two, and the frosting-covered fingers of a pack of four year olds. A kitchen’s flexibility and usefulness are as important as the finishes, and it is our job to listen to your functional needs as well as your aesthetic desires.
2





