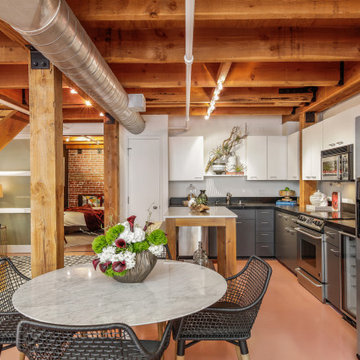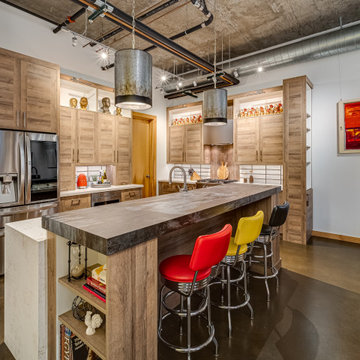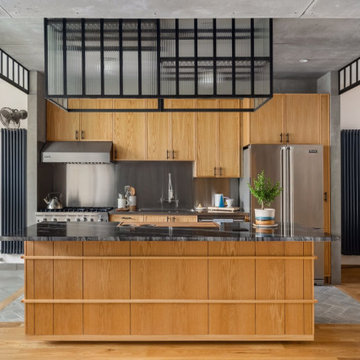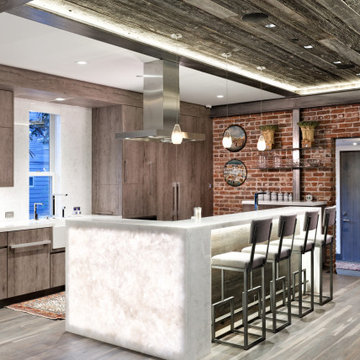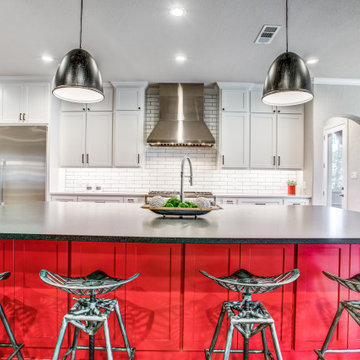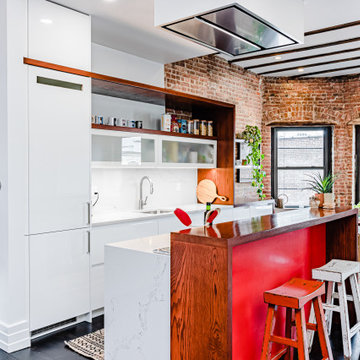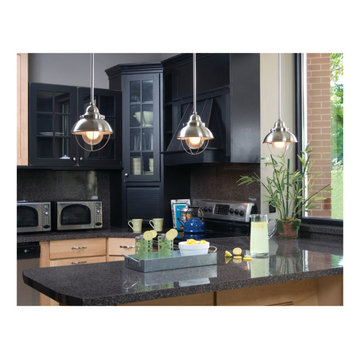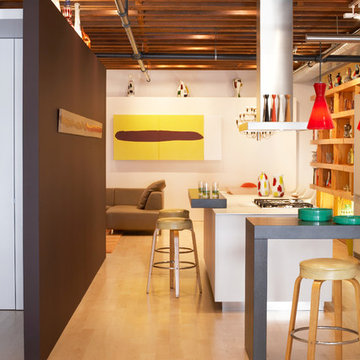Industrial Kitchen Ideas
Refine by:
Budget
Sort by:Popular Today
81 - 100 of 34,635 photos
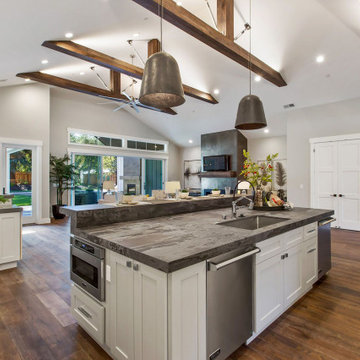
Industrial Modern Kitchen - beamed ceilings
Dekton on Island, Silestone around exterior of kitchen
Example of an urban kitchen design in San Francisco with ceramic backsplash
Example of an urban kitchen design in San Francisco with ceramic backsplash
Find the right local pro for your project
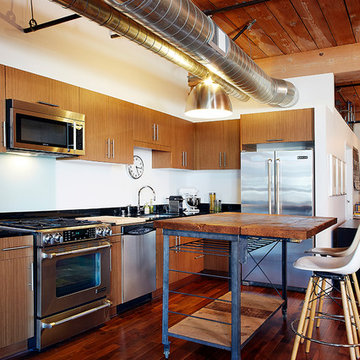
Architectural Plan, Remodel and Execution by Torrence Architects, all photos by Melissa Castro
Mid-sized urban l-shaped dark wood floor open concept kitchen photo in Los Angeles with a single-bowl sink, raised-panel cabinets, brown cabinets, granite countertops, multicolored backsplash, glass sheet backsplash, stainless steel appliances and an island
Mid-sized urban l-shaped dark wood floor open concept kitchen photo in Los Angeles with a single-bowl sink, raised-panel cabinets, brown cabinets, granite countertops, multicolored backsplash, glass sheet backsplash, stainless steel appliances and an island
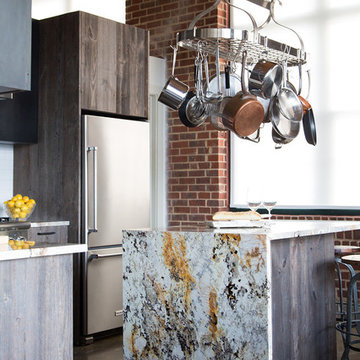
In Atlanta’s Cabbagetown District, Cantoni designer Kohl Sudnikovich reimagined a loft’s outdated kitchen with a design that mirrors the historic property’s layered past. Photos by Morgan Blake.

John Lennon
Kitchen - small industrial vinyl floor kitchen idea in Miami with a double-bowl sink, shaker cabinets, black cabinets, quartz countertops, terra-cotta backsplash, stainless steel appliances and an island
Kitchen - small industrial vinyl floor kitchen idea in Miami with a double-bowl sink, shaker cabinets, black cabinets, quartz countertops, terra-cotta backsplash, stainless steel appliances and an island
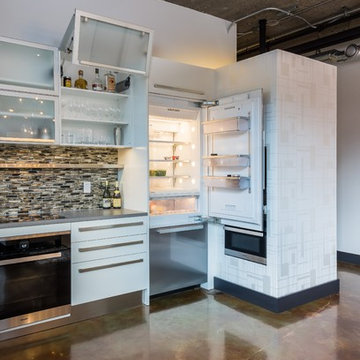
Photography by: Dave Goldberg (Tapestry Images)
Mid-sized urban u-shaped concrete floor and brown floor eat-in kitchen photo in Detroit with an undermount sink, flat-panel cabinets, white cabinets, solid surface countertops, multicolored backsplash, glass tile backsplash, stainless steel appliances and no island
Mid-sized urban u-shaped concrete floor and brown floor eat-in kitchen photo in Detroit with an undermount sink, flat-panel cabinets, white cabinets, solid surface countertops, multicolored backsplash, glass tile backsplash, stainless steel appliances and no island

Open concept kitchen - mid-sized industrial l-shaped dark wood floor and brown floor open concept kitchen idea in Chicago with an undermount sink, shaker cabinets, white cabinets, quartz countertops, white backsplash, ceramic backsplash, stainless steel appliances, an island and gray countertops

World Renowned Architecture Firm Fratantoni Design created this beautiful home! They design home plans for families all over the world in any size and style. They also have in-house Interior Designer Firm Fratantoni Interior Designers and world class Luxury Home Building Firm Fratantoni Luxury Estates! Hire one or all three companies to design and build and or remodel your home!
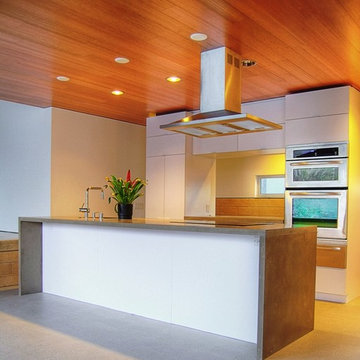
Photography by Greg Hoppe.
Open concept kitchen - mid-sized industrial l-shaped concrete floor open concept kitchen idea in Los Angeles with an undermount sink, flat-panel cabinets, white cabinets, copper countertops, stainless steel appliances and an island
Open concept kitchen - mid-sized industrial l-shaped concrete floor open concept kitchen idea in Los Angeles with an undermount sink, flat-panel cabinets, white cabinets, copper countertops, stainless steel appliances and an island
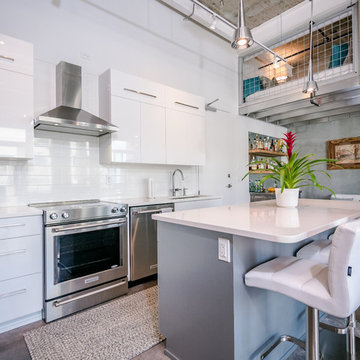
Inspiration for an industrial galley concrete floor and gray floor kitchen remodel in Orlando with flat-panel cabinets, white cabinets, white backsplash, stainless steel appliances, an island and white countertops
Industrial Kitchen Ideas
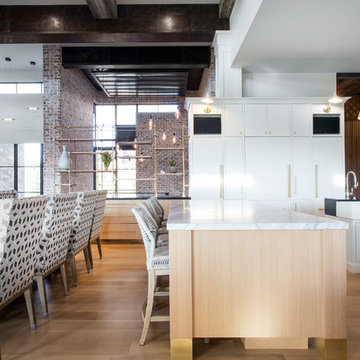
Example of an urban light wood floor eat-in kitchen design in Salt Lake City with flat-panel cabinets, white cabinets, brick backsplash, stainless steel appliances, white countertops and two islands
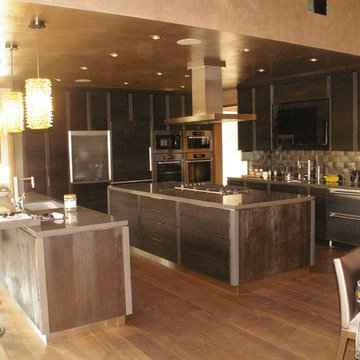
Daniel Vazquez
Example of a large urban l-shaped eat-in kitchen design in Los Angeles with recessed-panel cabinets, dark wood cabinets, granite countertops, paneled appliances and two islands
Example of a large urban l-shaped eat-in kitchen design in Los Angeles with recessed-panel cabinets, dark wood cabinets, granite countertops, paneled appliances and two islands
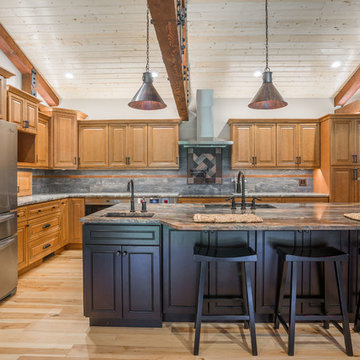
Snohomish Home
Designed by Gary Hartz @ http://www.kitchensforcooksonline.com/
Countertops fabricated by ProGranite
Island Material: Fusion 3cm Polished Granite
Perimeter: Cielo 3cm Polished Quartzite
with Eased edge
5






