Industrial Kitchen with an Integrated Sink Ideas
Refine by:
Budget
Sort by:Popular Today
101 - 120 of 1,254 photos
Item 1 of 3

Viel Stauraum in hohem Apotheker-Schrank.
Mid-sized urban l-shaped dark wood floor open concept kitchen photo in Cologne with an integrated sink, flat-panel cabinets, white cabinets, multicolored backsplash, glass sheet backsplash, stainless steel appliances and an island
Mid-sized urban l-shaped dark wood floor open concept kitchen photo in Cologne with an integrated sink, flat-panel cabinets, white cabinets, multicolored backsplash, glass sheet backsplash, stainless steel appliances and an island
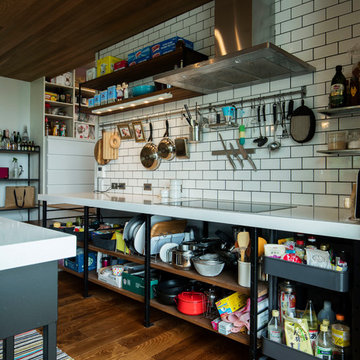
Open concept kitchen - large industrial galley dark wood floor and brown floor open concept kitchen idea in Other with an integrated sink, open cabinets, black cabinets, granite countertops, white backsplash, subway tile backsplash, black appliances, an island and white countertops
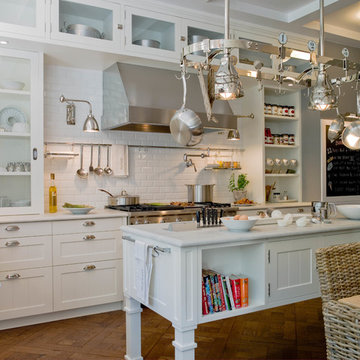
Enclosed kitchen - large industrial galley medium tone wood floor enclosed kitchen idea in Barcelona with an integrated sink, glass-front cabinets, white cabinets, solid surface countertops, white backsplash, subway tile backsplash, stainless steel appliances and an island
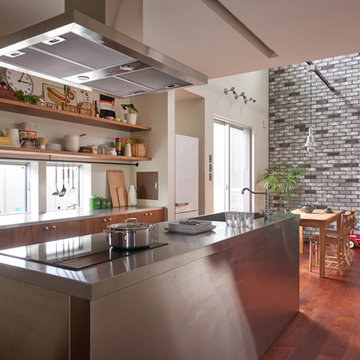
雑貨が大好きな奥さまがコーディネイトを楽しめるよう、オープン棚を設置した。壁のレンガや手すりのスチールの質感が、甘すぎない空間を実現。
Example of an urban galley dark wood floor open concept kitchen design in Tokyo Suburbs with an integrated sink, flat-panel cabinets, dark wood cabinets, stainless steel countertops, white backsplash, stainless steel appliances and an island
Example of an urban galley dark wood floor open concept kitchen design in Tokyo Suburbs with an integrated sink, flat-panel cabinets, dark wood cabinets, stainless steel countertops, white backsplash, stainless steel appliances and an island
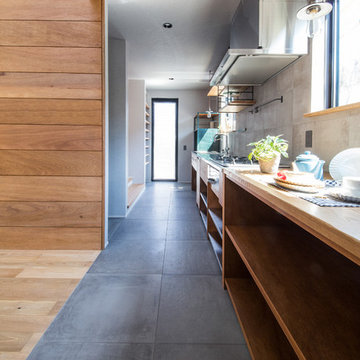
Example of an urban single-wall porcelain tile and gray floor open concept kitchen design in Other with an integrated sink, open cabinets, medium tone wood cabinets, stainless steel countertops, porcelain backsplash, stainless steel appliances and gray backsplash
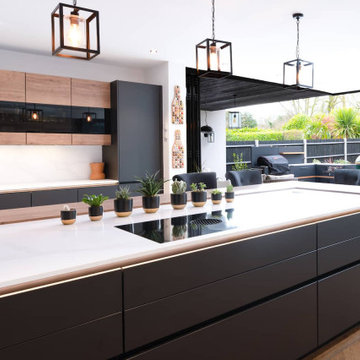
This contemporary, industrial-style dark grey kitchen was a major extension project for a family on the Watford Road. Our client wanted to transform their forever home into a perfect space for the family that is also great for entertaining friends.
We used a dark grey colour palette combined with industrial design elements while keeping things light and airy throughout. The massive kitchen island is the perfect spot for both daily meals and hosting parties, and we added pendant lights above it to make it the centrepiece of the entire space.
The handleless cabinets from Nobilia's Anti-Fingerprint line in Matt Graphite with Havana wood accents create an overall contemporary look. Meanwhile, Algarve Granite's polished quartz in Calacatta Luxo for worktops to lighten up and add a touch of elegance to the space. For appliances, we used Siemens, Quooker, Bora, and Fisher & Paykel. They aren't just stylish — they're easy to use and functional too!
We also renovated their pantry and boot room to go along with the new kitchen. This major project would not have been possible without the help of Revamp Home Improvements.
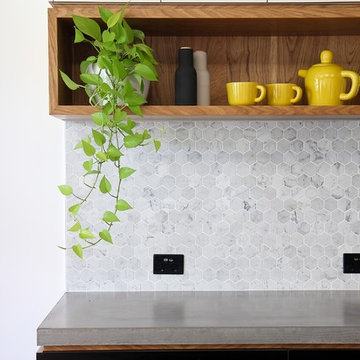
A little FSC Certifed Oak shelfie!
Photo by Elizabeth Santillan
Inspiration for a mid-sized industrial galley light wood floor kitchen remodel in Brisbane with an integrated sink, concrete countertops, gray backsplash, stone tile backsplash and an island
Inspiration for a mid-sized industrial galley light wood floor kitchen remodel in Brisbane with an integrated sink, concrete countertops, gray backsplash, stone tile backsplash and an island
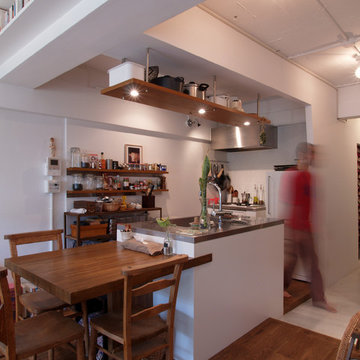
回遊性のあるキッチン。配管の関係でシンクが高くなっています。
Open concept kitchen - small industrial single-wall medium tone wood floor open concept kitchen idea in Tokyo with an integrated sink, open cabinets, medium tone wood cabinets, stainless steel countertops, white backsplash, glass tile backsplash, white appliances and an island
Open concept kitchen - small industrial single-wall medium tone wood floor open concept kitchen idea in Tokyo with an integrated sink, open cabinets, medium tone wood cabinets, stainless steel countertops, white backsplash, glass tile backsplash, white appliances and an island
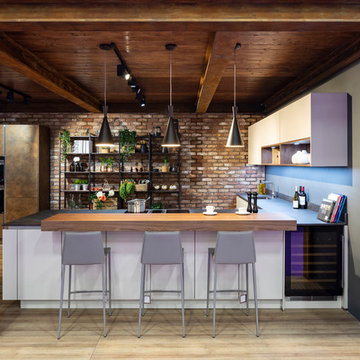
Brian MacLochlainn from BML Media.
Inspiration for a mid-sized industrial l-shaped eat-in kitchen remodel in Dublin with an integrated sink, white cabinets, quartz countertops, black appliances, an island and black countertops
Inspiration for a mid-sized industrial l-shaped eat-in kitchen remodel in Dublin with an integrated sink, white cabinets, quartz countertops, black appliances, an island and black countertops
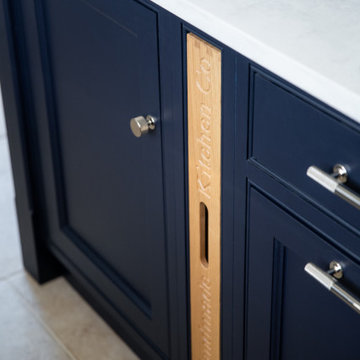
Ticking every box on the client’s wish list, here is our single galley layout project located in Whittlesford. The owners of this property in this beautiful village embarked on a new project, transforming their outdated kitchen into something truly special, a Handmade Kitchen Company design at its core.
Defined by strong coloured cabinets and characterful quartz worktops, this design scheme brings a modern twist to our Classic In-Frame Shaker. Honouring traditional elements, it seamlessly integrates classic craftsmanship with details such as traditional cornices and a cock beaded front frame to ensure a timeless style.
At the hub is a generous-sized island where conversations can take place and cherished memories can be made with family and friends. Its large proportions meant that we could include an induction hob and surface hood that was close to the versatile cooking area.
To give the kitchen space a generous and indulgent colour, our client opted for this deep indigo hue – Dock Blue by Little Greene.
Further elevating the design and function of the kitchen is the Heartly Grey worktop. The right worktop elegantly ties a kitchen design together and this particular one ticks all the boxes for durability and high design.
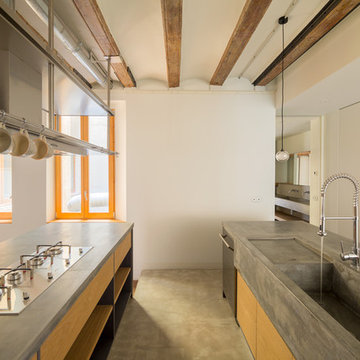
Nieve | Productora Audiovisual
Large urban single-wall open concept kitchen photo in Barcelona with an integrated sink, flat-panel cabinets, medium tone wood cabinets and an island
Large urban single-wall open concept kitchen photo in Barcelona with an integrated sink, flat-panel cabinets, medium tone wood cabinets and an island
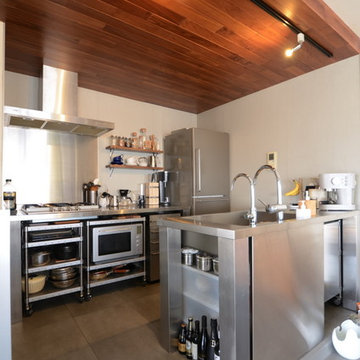
㈱ラブ・アーキテクチュア
Inspiration for a mid-sized industrial galley gray floor kitchen remodel in Other with an integrated sink, open cabinets, stainless steel cabinets, stainless steel countertops and a peninsula
Inspiration for a mid-sized industrial galley gray floor kitchen remodel in Other with an integrated sink, open cabinets, stainless steel cabinets, stainless steel countertops and a peninsula
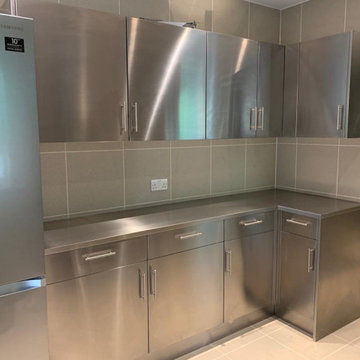
Stainless steel Satin Brushed finish kitchen manufactured and installed for our client in Slough , Berkshire.
Example of an urban galley kitchen pantry design in Berkshire with an integrated sink, stainless steel cabinets and stainless steel countertops
Example of an urban galley kitchen pantry design in Berkshire with an integrated sink, stainless steel cabinets and stainless steel countertops
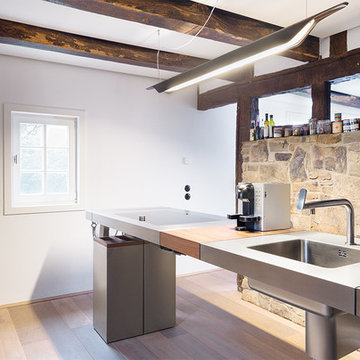
Inspiration for an industrial medium tone wood floor kitchen remodel in Cologne with an integrated sink, stainless steel countertops and an island
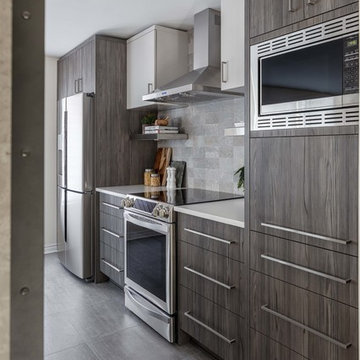
Industrial design meets eclectic charm in this modern monochrome design and supply by Astro.
Blanco Faucet, Cabinetry, Counter, Matteo Lighting, Sink, tile via Astro Design Centre
Ottawa, Ontario Canada
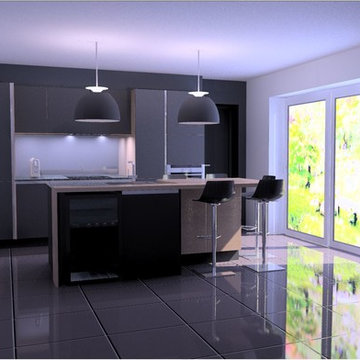
Réalisation par cuisine intérieur design à Toulouse, cuisine en laque mate noire, plan de travail en granit et un côté de l'îlot central en bois pour faire un coin dînatoire, cave à vin intégré sous l'îlot, crédence en verre, cuisine équipée sur mesure, haut de gamme, tendance, moderne, contemporaine
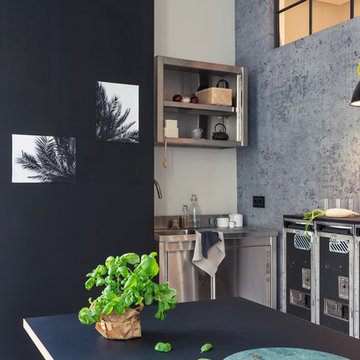
Credits: Magnus Pettersson
Example of a small urban kitchen design in Berlin with an integrated sink, black cabinets and gray backsplash
Example of a small urban kitchen design in Berlin with an integrated sink, black cabinets and gray backsplash
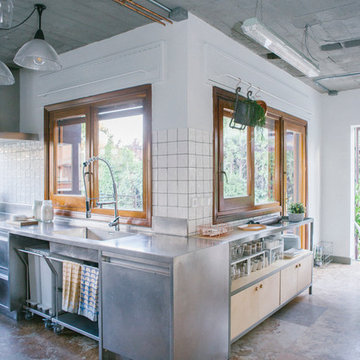
Gerardo Macarrón y Silvia Méndez-Vigo
Large urban l-shaped open concept kitchen photo in Madrid with an integrated sink, flat-panel cabinets, stainless steel cabinets, stainless steel countertops, white backsplash and an island
Large urban l-shaped open concept kitchen photo in Madrid with an integrated sink, flat-panel cabinets, stainless steel cabinets, stainless steel countertops, white backsplash and an island
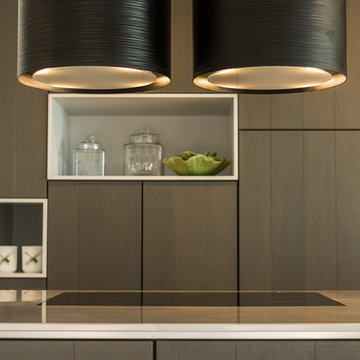
Inspiration for a large industrial light wood floor kitchen remodel in Cologne with stainless steel countertops, an integrated sink, flat-panel cabinets, brown cabinets and an island
Industrial Kitchen with an Integrated Sink Ideas
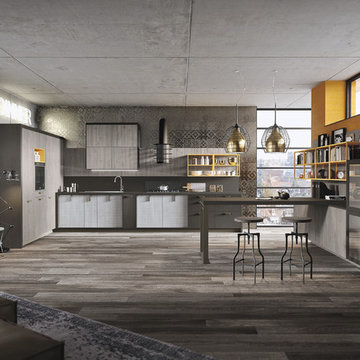
Open concept kitchen - mid-sized industrial l-shaped painted wood floor open concept kitchen idea in Marseille with an integrated sink, glass-front cabinets, light wood cabinets, concrete countertops, gray backsplash, cement tile backsplash, black appliances and an island
6





