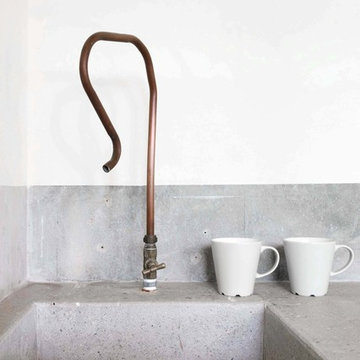Industrial Kitchen with an Integrated Sink Ideas
Refine by:
Budget
Sort by:Popular Today
121 - 140 of 1,252 photos
Item 1 of 3
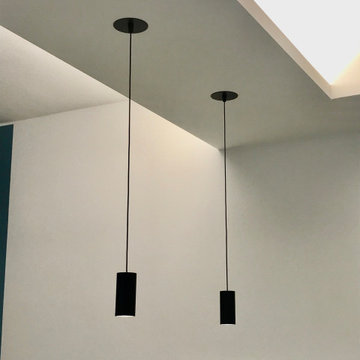
La cucina è in stile industriale ed occupa gran parte della zona giorno. Abbiamo mantenuto fisse le posizioni del lavabo e della caldaia già esistenti, ma abbiamo ingrandito il piano lavoro e creato una zona snack. sopra lo snack abbiamo optato per due sospensioni di Egoluce, della serie Newton
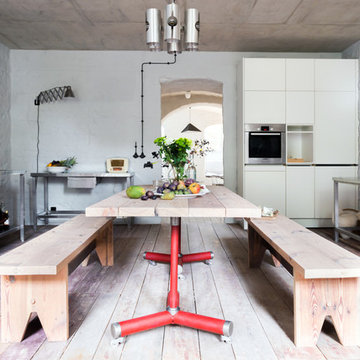
Karolina Bąk www.karolinabak.com
Large urban u-shaped painted wood floor and brown floor eat-in kitchen photo in Berlin with stainless steel countertops, stainless steel appliances, flat-panel cabinets, white cabinets and an integrated sink
Large urban u-shaped painted wood floor and brown floor eat-in kitchen photo in Berlin with stainless steel countertops, stainless steel appliances, flat-panel cabinets, white cabinets and an integrated sink
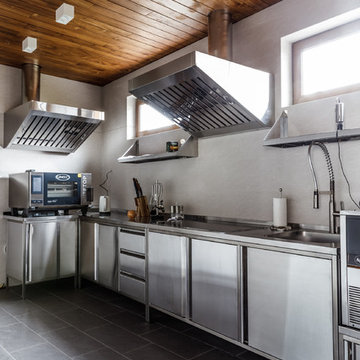
Kitchen - industrial l-shaped gray floor kitchen idea in Other with an integrated sink, flat-panel cabinets, stainless steel cabinets, stainless steel countertops, white backsplash, no island and stainless steel appliances
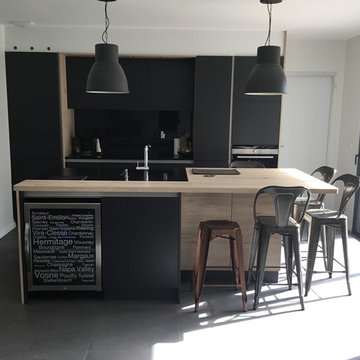
Réalisation par cuisine intérieur design à Toulouse, cuisine en laque mate noire, plan de travail en granit et un côté de l'îlot central en bois pour faire un coin dînatoire, cave à vin intégré sous l'îlot, crédence en verre, cuisine équipée sur mesure, haut de gamme, tendance, moderne, contemporaine
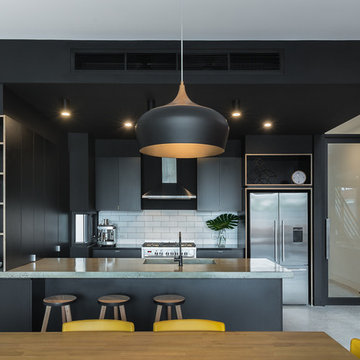
Black kitchen with plywood edging, concrete bench top, subway tile splash back.
Inspiration for a small industrial u-shaped concrete floor open concept kitchen remodel in Melbourne with an integrated sink, black cabinets, concrete countertops, white backsplash, subway tile backsplash, stainless steel appliances and a peninsula
Inspiration for a small industrial u-shaped concrete floor open concept kitchen remodel in Melbourne with an integrated sink, black cabinets, concrete countertops, white backsplash, subway tile backsplash, stainless steel appliances and a peninsula
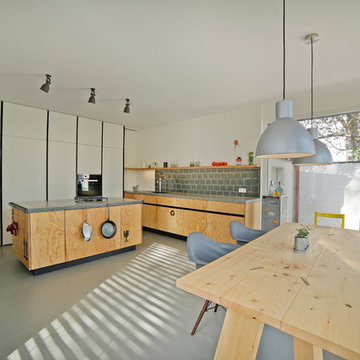
offene Wohnküche mit Insel,
Fronten aus franz. Seekiefer grifflos
Foto: Gerhard Blank
Large urban single-wall concrete floor eat-in kitchen photo in Munich with flat-panel cabinets, medium tone wood cabinets, solid surface countertops, gray backsplash, stainless steel appliances, an island, an integrated sink and glass sheet backsplash
Large urban single-wall concrete floor eat-in kitchen photo in Munich with flat-panel cabinets, medium tone wood cabinets, solid surface countertops, gray backsplash, stainless steel appliances, an island, an integrated sink and glass sheet backsplash
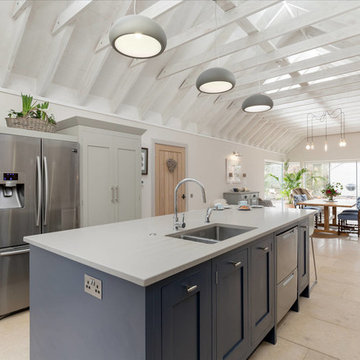
Tall larders flank the stainless steel french door fridge freezer providing great storage as well as a breakfast area.
Large urban travertine floor eat-in kitchen photo in Edinburgh with an integrated sink, flat-panel cabinets, gray cabinets, quartzite countertops, stainless steel appliances and an island
Large urban travertine floor eat-in kitchen photo in Edinburgh with an integrated sink, flat-panel cabinets, gray cabinets, quartzite countertops, stainless steel appliances and an island
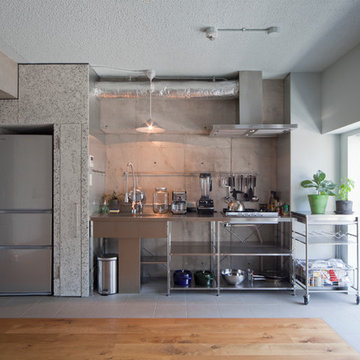
Urban single-wall kitchen photo in Tokyo with an integrated sink and open cabinets

Urban single-wall gray floor open concept kitchen photo in Other with an integrated sink, flat-panel cabinets, medium tone wood cabinets, stainless steel countertops, black backsplash, matchstick tile backsplash and an island
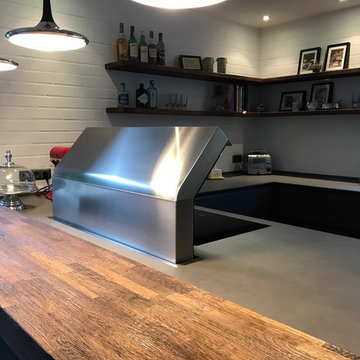
kitchen art by Nosthoff-Horstmann
LEiCHT Küche, Modell Bondi in carbongrau mit supermatter Lackierung.
Anti-Fingerprint Oberfläche. Offene Wohnküche im industrial Design. Miele Geräte und Berbel Moveline Dunstabzugshaube. Barplatte und Regalböden in Alteiche Barrique. Mit Weinklimaschrank zum Wohnraum hin.
Arbeitsplatte in Keramik 12 mm stark.
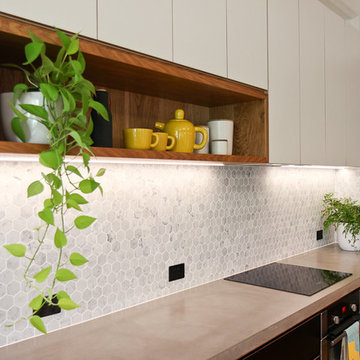
White and black Laminated Plywood, an oak shelf, concrete Bench and marble tile splash back. Photo by Elizabeth Santillan
Kitchen - mid-sized industrial galley light wood floor kitchen idea in Brisbane with an integrated sink, concrete countertops, gray backsplash, stone tile backsplash and an island
Kitchen - mid-sized industrial galley light wood floor kitchen idea in Brisbane with an integrated sink, concrete countertops, gray backsplash, stone tile backsplash and an island
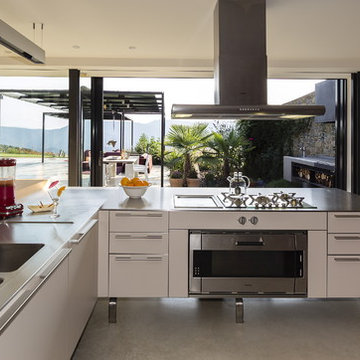
Large urban l-shaped concrete floor open concept kitchen photo in Barcelona with an integrated sink, flat-panel cabinets, white cabinets, stainless steel countertops, stainless steel appliances and no island
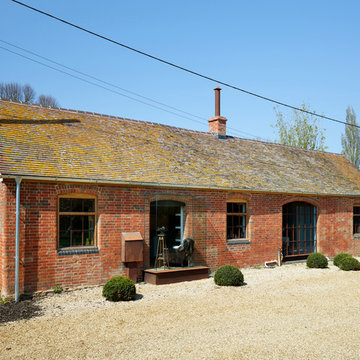
Darren Chung
Example of a mid-sized urban galley medium tone wood floor eat-in kitchen design in Wiltshire with an integrated sink, flat-panel cabinets, white cabinets, white backsplash, glass sheet backsplash, an island, laminate countertops and stainless steel appliances
Example of a mid-sized urban galley medium tone wood floor eat-in kitchen design in Wiltshire with an integrated sink, flat-panel cabinets, white cabinets, white backsplash, glass sheet backsplash, an island, laminate countertops and stainless steel appliances
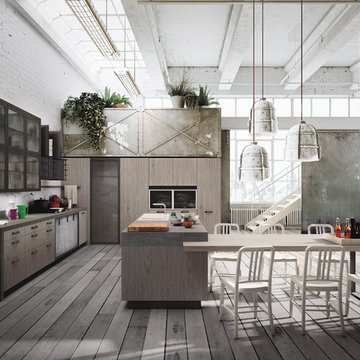
Mid-sized urban l-shaped painted wood floor open concept kitchen photo in Marseille with an integrated sink, glass-front cabinets, light wood cabinets, concrete countertops, gray backsplash, cement tile backsplash, black appliances and an island
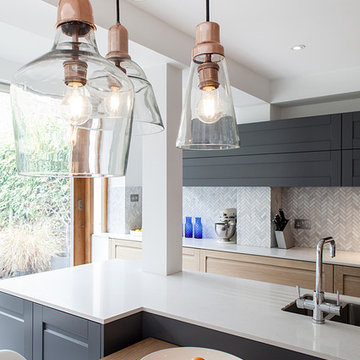
Glass and copper lights are artfully arranged on long fabric cables. The 3 pendants can be therefore quickly repositioned if the owners decide to move the table parallel to the island for a larger dinner party
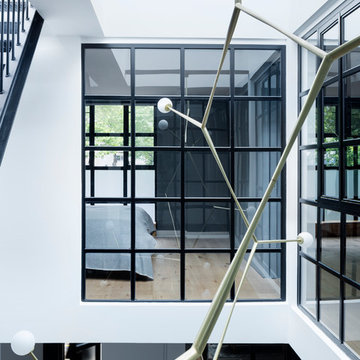
This former garment factory in Bethnal Green had previously been used as a commercial office before being converted into a large open plan live/work unit nearly ten years ago. The challenge: how to retain an open plan arrangement whilst creating defined spaces and adding a second bedroom.
By opening up the enclosed stairwell and incorporating the vertical circulation into the central atrium, we were able to add space, light and volume to the main living areas. Glazing is used throughout to bring natural light deeper into the floor plan, with obscured glass panels creating privacy for the fully refurbished bathrooms and bedrooms. The glazed atrium visually connects both floors whilst separating public and private spaces.
The industrial aesthetic of the original building has been preserved with a bespoke stainless steel kitchen, open metal staircase and exposed steel columns, complemented by the new metal-framed atrium glazing, and poured concrete resin floor.
Photographer: Rory Gardiner
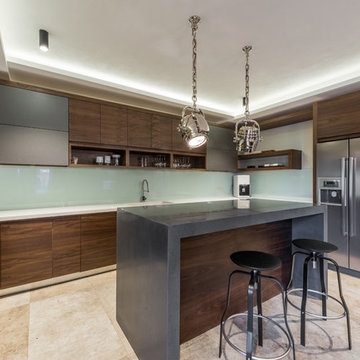
Feature lights above any island bar helps bring it to life
Eat-in kitchen - mid-sized industrial u-shaped limestone floor eat-in kitchen idea in Sydney with an integrated sink, flat-panel cabinets, green cabinets, quartz countertops, green backsplash, glass sheet backsplash, stainless steel appliances and an island
Eat-in kitchen - mid-sized industrial u-shaped limestone floor eat-in kitchen idea in Sydney with an integrated sink, flat-panel cabinets, green cabinets, quartz countertops, green backsplash, glass sheet backsplash, stainless steel appliances and an island
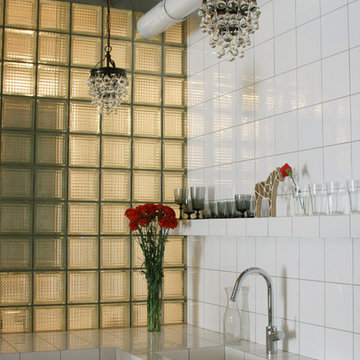
Example of an urban kitchen design in Moscow with an integrated sink, white cabinets, tile countertops and white backsplash
Industrial Kitchen with an Integrated Sink Ideas
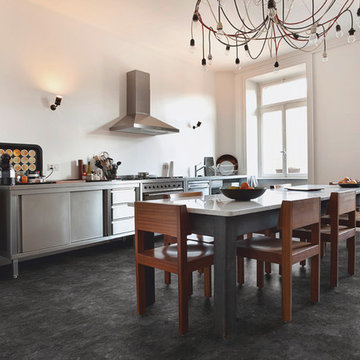
Mid-sized urban single-wall vinyl floor eat-in kitchen photo in Cologne with an integrated sink, stainless steel appliances, stainless steel cabinets, stainless steel countertops, white backsplash and no island
7






