Industrial Kitchen with an Integrated Sink Ideas
Refine by:
Budget
Sort by:Popular Today
141 - 160 of 1,252 photos
Item 1 of 3
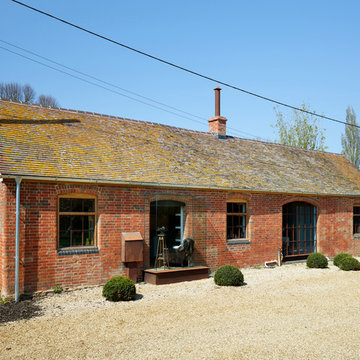
Darren Chung
Example of a mid-sized urban galley medium tone wood floor eat-in kitchen design in Wiltshire with an integrated sink, flat-panel cabinets, white cabinets, white backsplash, glass sheet backsplash, an island, laminate countertops and stainless steel appliances
Example of a mid-sized urban galley medium tone wood floor eat-in kitchen design in Wiltshire with an integrated sink, flat-panel cabinets, white cabinets, white backsplash, glass sheet backsplash, an island, laminate countertops and stainless steel appliances
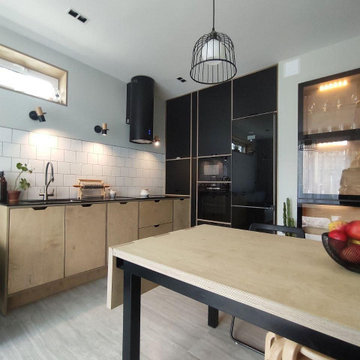
Кухня стол и откосы выполнены нами из фанеры.
Example of a mid-sized urban single-wall ceramic tile and gray floor eat-in kitchen design in Other with an integrated sink, flat-panel cabinets, black cabinets, granite countertops, white backsplash, ceramic backsplash, black appliances and black countertops
Example of a mid-sized urban single-wall ceramic tile and gray floor eat-in kitchen design in Other with an integrated sink, flat-panel cabinets, black cabinets, granite countertops, white backsplash, ceramic backsplash, black appliances and black countertops
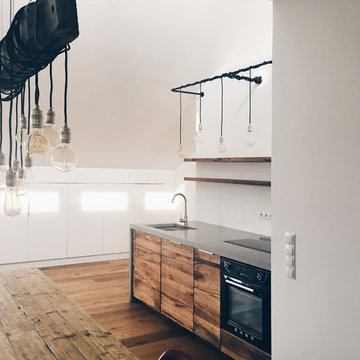
Küchendesign in Zusammenarbeit mit jungrad.design, Berlin
Example of a mid-sized urban single-wall medium tone wood floor open concept kitchen design in Berlin with an integrated sink, flat-panel cabinets, medium tone wood cabinets, concrete countertops, white backsplash and black appliances
Example of a mid-sized urban single-wall medium tone wood floor open concept kitchen design in Berlin with an integrated sink, flat-panel cabinets, medium tone wood cabinets, concrete countertops, white backsplash and black appliances

Urban galley medium tone wood floor eat-in kitchen photo in Other with an integrated sink, flat-panel cabinets, stainless steel cabinets, white backsplash, subway tile backsplash, no island and stainless steel countertops
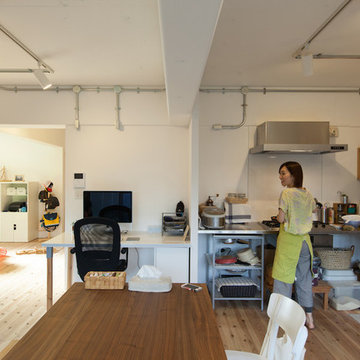
築38年のマンションをフルリノベーション。一度スケルトン状態からの空間再構築。廊下を極力排除しマンションにも「脱間取り」を。建築家といっしょにつくる年間12棟限定のスペシャルな家づくり/ソラマドおおいた
Small urban l-shaped light wood floor open concept kitchen photo in Other with an integrated sink, glass-front cabinets, light wood cabinets, stainless steel countertops, glass sheet backsplash, stainless steel appliances and no island
Small urban l-shaped light wood floor open concept kitchen photo in Other with an integrated sink, glass-front cabinets, light wood cabinets, stainless steel countertops, glass sheet backsplash, stainless steel appliances and no island
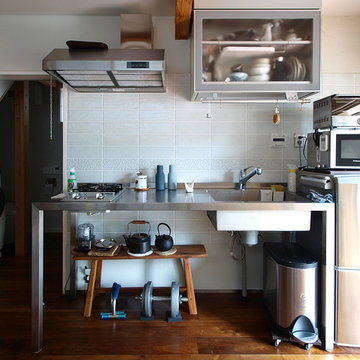
LWH002 ひとり暮しの前線基地として都心に建てた小さな家
ステンレスフレームキッチン(オーダー)。
昇降式食器棚。
壁タイル貼りは施主DIY
Example of a small urban single-wall brown floor and dark wood floor eat-in kitchen design in Tokyo with open cabinets, stainless steel countertops, white backsplash, an integrated sink and stainless steel appliances
Example of a small urban single-wall brown floor and dark wood floor eat-in kitchen design in Tokyo with open cabinets, stainless steel countertops, white backsplash, an integrated sink and stainless steel appliances
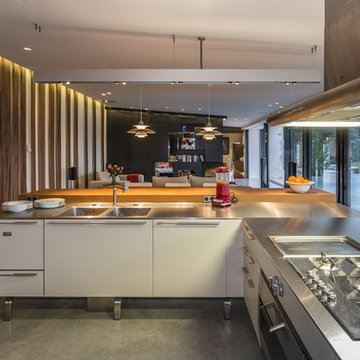
Open concept kitchen - large industrial l-shaped concrete floor open concept kitchen idea in Barcelona with an integrated sink, flat-panel cabinets, white cabinets, stainless steel countertops and no island
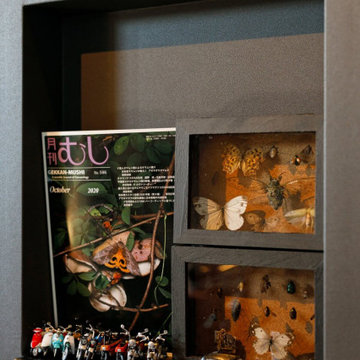
キッチンの脇にあるニッチ。「虫が大好き」という奥様の趣味の小物や雑貨、雑誌を飾って愉しまれています。
Open concept kitchen - mid-sized industrial single-wall light wood floor, brown floor and wallpaper ceiling open concept kitchen idea in Tokyo Suburbs with an integrated sink, flat-panel cabinets, brown cabinets, black appliances and an island
Open concept kitchen - mid-sized industrial single-wall light wood floor, brown floor and wallpaper ceiling open concept kitchen idea in Tokyo Suburbs with an integrated sink, flat-panel cabinets, brown cabinets, black appliances and an island
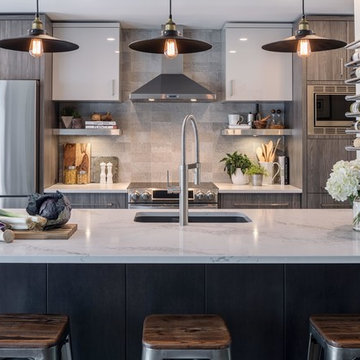
Industrial design meets eclectic charm in this modern monochrome design and supply by Astro.
Blanco Faucet, Cabinetry, Counter, Matteo Lighting, Sink, tile via Astro Design Centre
Ottawa, Ontario Canada
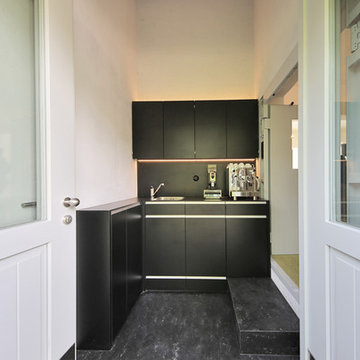
Small urban l-shaped slate floor open concept kitchen photo in Munich with an integrated sink, flat-panel cabinets, black cabinets, black backsplash, stainless steel appliances and no island
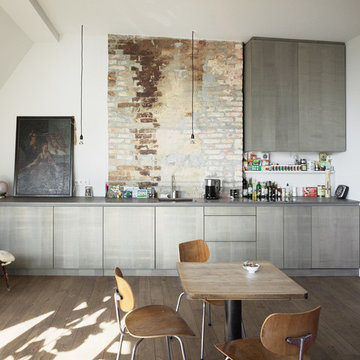
Example of a large urban single-wall medium tone wood floor eat-in kitchen design in Berlin with flat-panel cabinets, no island, gray cabinets, an integrated sink and multicolored backsplash
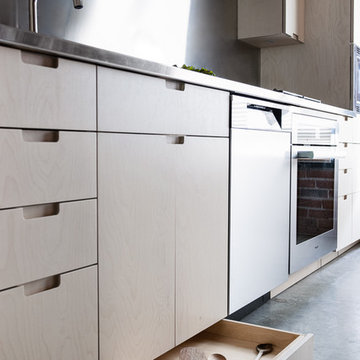
Inspiration for a small industrial single-wall concrete floor and gray floor eat-in kitchen remodel in Vancouver with an integrated sink, flat-panel cabinets, light wood cabinets, stainless steel countertops, stainless steel appliances and no island

Inspiration for a mid-sized industrial galley concrete floor and gray floor eat-in kitchen remodel in Perth with an integrated sink, flat-panel cabinets, black cabinets, concrete countertops, red backsplash, brick backsplash, stainless steel appliances, an island and gray countertops
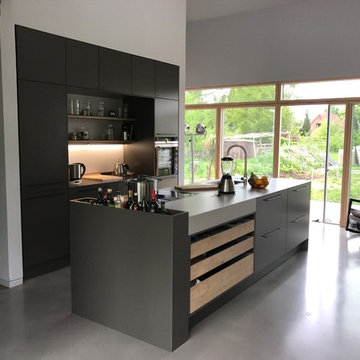
Marc Nosthoff-Horstmann
SieMatic Urban Design Küche.
Beton-Arbeitsplatte, matte Fronten in dunkelgrau.
Mit Eiche-Holzelementen abgesetzt.
Eine Arbeitsplatte hat eine 12 mm Stärke und die zweite ist 100 mm stark.
Siemens Geräte und Muldenlüfter von Elica.
Armatur Dornbracht.
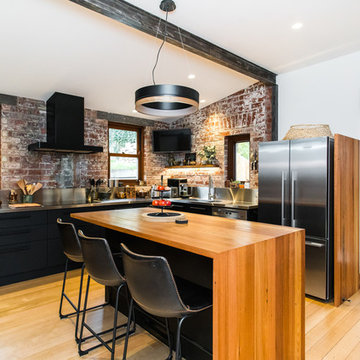
Example of an urban l-shaped medium tone wood floor and brown floor kitchen design in Hobart with an integrated sink, flat-panel cabinets, black cabinets, stainless steel countertops, red backsplash, brick backsplash, stainless steel appliances, an island and gray countertops
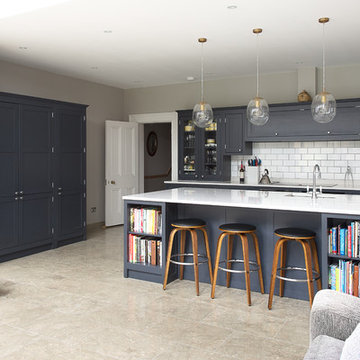
Kitchen - mid-sized industrial ceramic tile kitchen idea in London with an integrated sink, shaker cabinets, blue cabinets, marble countertops, white backsplash, ceramic backsplash, stainless steel appliances and an island
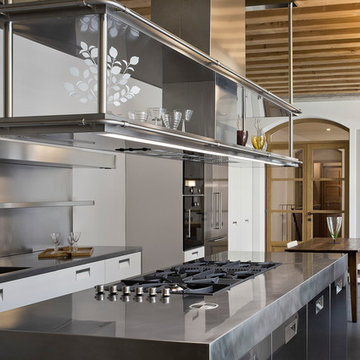
Alessandra Chemollo
Eat-in kitchen - industrial single-wall eat-in kitchen idea in Milan with an integrated sink, glass-front cabinets, stainless steel cabinets, stainless steel countertops, metallic backsplash and an island
Eat-in kitchen - industrial single-wall eat-in kitchen idea in Milan with an integrated sink, glass-front cabinets, stainless steel cabinets, stainless steel countertops, metallic backsplash and an island
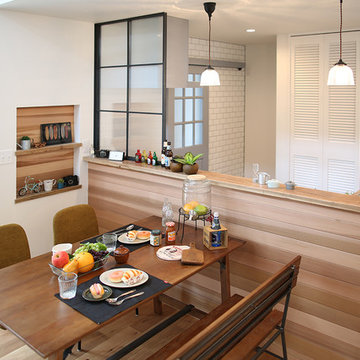
キッチンの背面収納は扉を付けてすっきりと
Open concept kitchen - industrial single-wall open concept kitchen idea in Other with an integrated sink, stainless steel countertops and a peninsula
Open concept kitchen - industrial single-wall open concept kitchen idea in Other with an integrated sink, stainless steel countertops and a peninsula
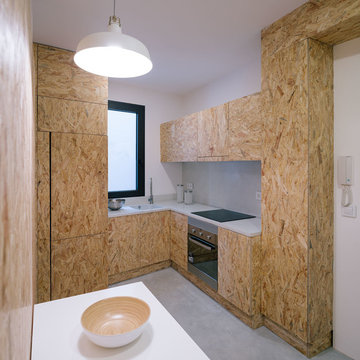
Inspiration for a small industrial l-shaped concrete floor eat-in kitchen remodel in Madrid with an integrated sink, medium tone wood cabinets, stainless steel appliances, no island, flat-panel cabinets and white countertops
Industrial Kitchen with an Integrated Sink Ideas
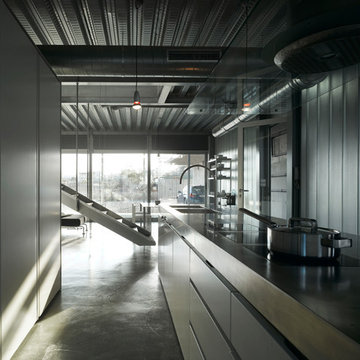
David Frutos
Open concept kitchen - small industrial single-wall concrete floor open concept kitchen idea in Other with an integrated sink, flat-panel cabinets, white cabinets, stainless steel countertops, white backsplash, metal backsplash, white appliances and an island
Open concept kitchen - small industrial single-wall concrete floor open concept kitchen idea in Other with an integrated sink, flat-panel cabinets, white cabinets, stainless steel countertops, white backsplash, metal backsplash, white appliances and an island
8





