Industrial Kitchen with an Integrated Sink Ideas
Refine by:
Budget
Sort by:Popular Today
61 - 80 of 1,254 photos
Item 1 of 3
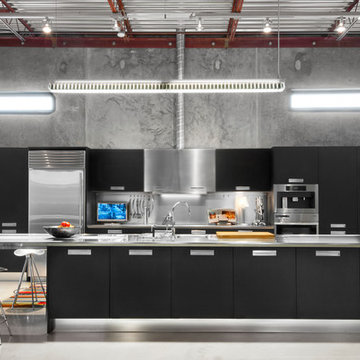
Kitchen
Urban concrete floor kitchen photo in Birmingham with an integrated sink, flat-panel cabinets, black cabinets, stainless steel countertops, metallic backsplash, stainless steel appliances and an island
Urban concrete floor kitchen photo in Birmingham with an integrated sink, flat-panel cabinets, black cabinets, stainless steel countertops, metallic backsplash, stainless steel appliances and an island

Given his background as a commercial bakery owner, the homeowner desired the space to have all of the function of commercial grade kitchens, but the warmth of an eat in domestic kitchen. Exposed commercial shelving functions as cabinet space for dish and kitchen tool storage. We met the challenge of creating an industrial space, by not doing conventional cabinetry, and adding an armoire for food storage. The original plain stainless sink unit, got a warm wood slab that will function as a breakfast bar. Large scale porcelain bronze tile, that met the functional and aesthetic desire for a concrete floor.
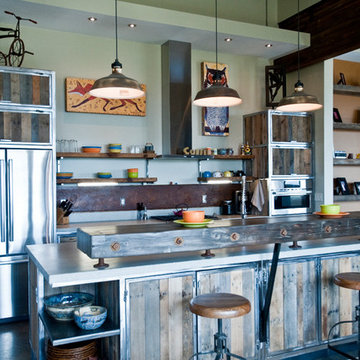
Custom metal cabinets and pallet wood inserts
Photography Lynn Donaldson
Large urban galley concrete floor open concept kitchen photo in Other with an integrated sink, distressed cabinets, concrete countertops, brown backsplash, metal backsplash, stainless steel appliances and an island
Large urban galley concrete floor open concept kitchen photo in Other with an integrated sink, distressed cabinets, concrete countertops, brown backsplash, metal backsplash, stainless steel appliances and an island
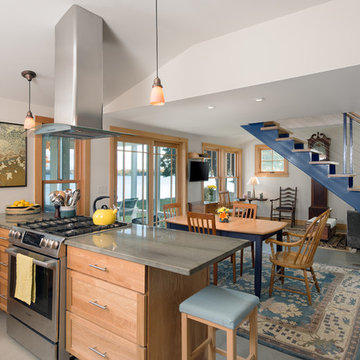
Open floor plan that flows from the kitchen to the dining and living area.
Open concept kitchen - small industrial u-shaped concrete floor open concept kitchen idea in Burlington with an integrated sink, shaker cabinets, light wood cabinets, concrete countertops, white backsplash, subway tile backsplash, stainless steel appliances and an island
Open concept kitchen - small industrial u-shaped concrete floor open concept kitchen idea in Burlington with an integrated sink, shaker cabinets, light wood cabinets, concrete countertops, white backsplash, subway tile backsplash, stainless steel appliances and an island
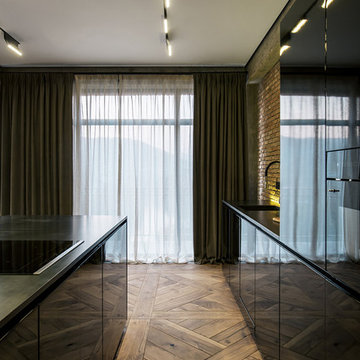
Andrii Shurpenkov
Inspiration for an industrial galley medium tone wood floor and brown floor kitchen remodel in Miami with an integrated sink, flat-panel cabinets, black cabinets, brick backsplash, paneled appliances, an island and black countertops
Inspiration for an industrial galley medium tone wood floor and brown floor kitchen remodel in Miami with an integrated sink, flat-panel cabinets, black cabinets, brick backsplash, paneled appliances, an island and black countertops

The term “industrial” evokes images of large factories with lots of machinery and moving parts. These cavernous, old brick buildings, built with steel and concrete are being rehabilitated into very desirable living spaces all over the country. Old manufacturing spaces have unique architectural elements that are often reclaimed and repurposed into what is now open residential living space. Exposed ductwork, concrete beams and columns, even the metal frame windows are considered desirable design elements that give a nod to the past.
This unique loft space is a perfect example of the rustic industrial style. The exposed beams, brick walls, and visible ductwork speak to the building’s past. Add a modern kitchen in complementing materials and you have created casual sophistication in a grand space.
Dura Supreme’s Silverton door style in Black paint coordinates beautifully with the black metal frames on the windows. Knotty Alder with a Hazelnut finish lends that rustic detail to a very sleek design. Custom metal shelving provides storage as well a visual appeal by tying all of the industrial details together.
Custom details add to the rustic industrial appeal of this industrial styled kitchen design with Dura Supreme Cabinetry.
Request a FREE Dura Supreme Brochure Packet:
http://www.durasupreme.com/request-brochure
Find a Dura Supreme Showroom near you today:
http://www.durasupreme.com/dealer-locator

Living area with kitchen.
Hal Kearney, Photographer
Open concept kitchen - mid-sized industrial single-wall medium tone wood floor open concept kitchen idea in Other with black cabinets, black backsplash, stainless steel appliances, an island, an integrated sink, recessed-panel cabinets, concrete countertops and ceramic backsplash
Open concept kitchen - mid-sized industrial single-wall medium tone wood floor open concept kitchen idea in Other with black cabinets, black backsplash, stainless steel appliances, an island, an integrated sink, recessed-panel cabinets, concrete countertops and ceramic backsplash
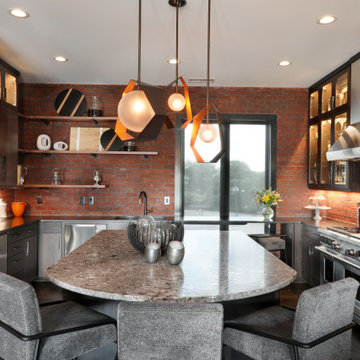
Kitchen - industrial u-shaped dark wood floor kitchen idea in Other with dark wood cabinets, brick backsplash, stainless steel appliances, an island, an integrated sink, glass-front cabinets, stainless steel countertops and red backsplash
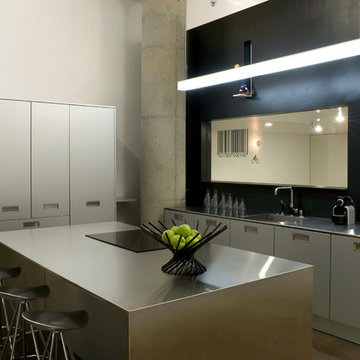
Sharon Risedorph
Inspiration for an industrial galley kitchen remodel in San Francisco with stainless steel countertops, an integrated sink, flat-panel cabinets and gray cabinets
Inspiration for an industrial galley kitchen remodel in San Francisco with stainless steel countertops, an integrated sink, flat-panel cabinets and gray cabinets
Photography by Meredith Heuer
Inspiration for a mid-sized industrial single-wall medium tone wood floor and brown floor open concept kitchen remodel in New York with an integrated sink, open cabinets, black cabinets, solid surface countertops, stainless steel appliances, two islands and black countertops
Inspiration for a mid-sized industrial single-wall medium tone wood floor and brown floor open concept kitchen remodel in New York with an integrated sink, open cabinets, black cabinets, solid surface countertops, stainless steel appliances, two islands and black countertops
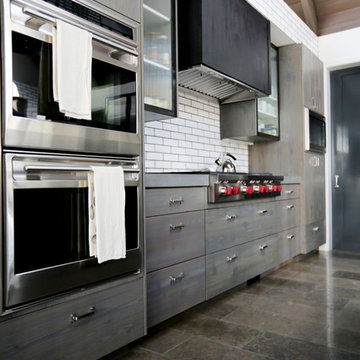
With an open plan complete with sky-high wood planked ceilings, every interior element of this kitchen is beautiful and functional.
Cabochon Surfaces & Fixtures
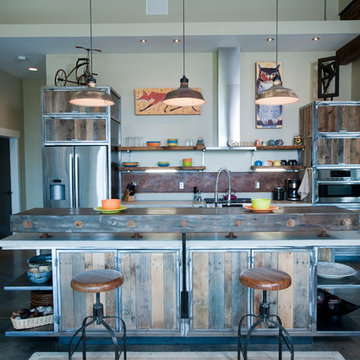
Breakfast bar with salvaged and rewired pendants
Photography Lynn Donaldson
Inspiration for a large industrial galley concrete floor open concept kitchen remodel in Other with an integrated sink, distressed cabinets, concrete countertops, brown backsplash, metal backsplash, stainless steel appliances and an island
Inspiration for a large industrial galley concrete floor open concept kitchen remodel in Other with an integrated sink, distressed cabinets, concrete countertops, brown backsplash, metal backsplash, stainless steel appliances and an island
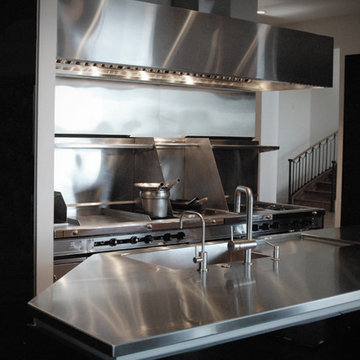
Custom Brushed Stainless Steel Ventilation Hood, Countertops, Backsplash, and Integrated Sinks
Example of a mid-sized urban u-shaped eat-in kitchen design in Other with an integrated sink, flat-panel cabinets, black cabinets, stainless steel countertops, metallic backsplash and an island
Example of a mid-sized urban u-shaped eat-in kitchen design in Other with an integrated sink, flat-panel cabinets, black cabinets, stainless steel countertops, metallic backsplash and an island

A machined hood, custom stainless cabinetry and exposed ducting harkens to a commercial vibe. The 5'x10' marble topped island wears many hats. It serves as a large work surface, tons of storage, informal seating, and a visual line that separates the eating and cooking areas.
Photo by Lincoln Barber
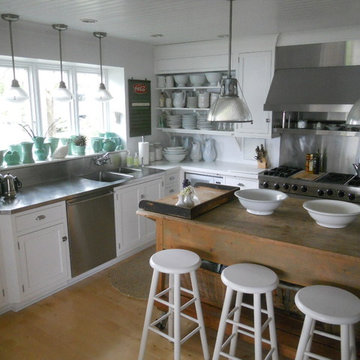
Island, Pendant lighting, Stainless Steel stove, farm style sink exhaust hood, dishwasher
Inspiration for a large industrial u-shaped light wood floor and beige floor open concept kitchen remodel in Milwaukee with an integrated sink, shaker cabinets, white cabinets, wood countertops, metallic backsplash, metal backsplash, stainless steel appliances and an island
Inspiration for a large industrial u-shaped light wood floor and beige floor open concept kitchen remodel in Milwaukee with an integrated sink, shaker cabinets, white cabinets, wood countertops, metallic backsplash, metal backsplash, stainless steel appliances and an island
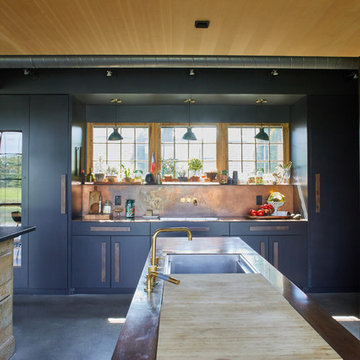
We designed modern industrial kitchen in Rowayton in collaboration with Bruce Beinfield of Beinfield Architecture for his personal home with wife and designer Carol Beinfield. This kitchen features custom black cabinetry, custom-made hardware, and copper finishes. The open shelving allows for a display of cooking ingredients and personal touches. There is open seating at the island, Sub Zero Wolf appliances, including a Sub Zero wine refrigerator.
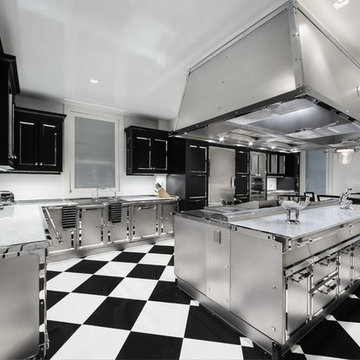
Complete kitchen in high thickness steel with chrome-plated brass. Professional cooking Island (l. 288 cm x w.142) with professional double oven, 6 burners, warming cabinets, a lava stone grill, and a coup de feu. Equipped with double drawers and compartments with double door. Large washing area with Carrara marble top, fitted with 90 cm double basin sink, a 60 cm single basin sink, extractable bin, double dishwashers, and a professional ice maker. Above the cooking topthere is a professional pyramid extraction hood with motor. Storage wall (l.286 cm) made of lacquered solid oak wood with chromed brass frames. It is equipped with a refrigerator (with icemaker), microwave and refrigerant drawers.
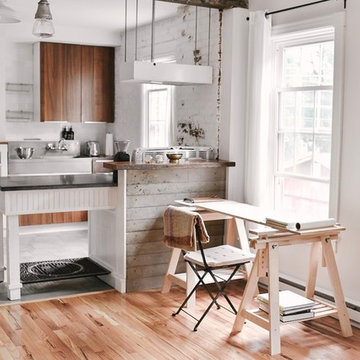
An outdated apartment in a 19th Century carriage house was opened up to take advantage of natural light and high ceilings. Walls separating the kitchen, dining, and living rooms were removed to achieve a loft-like feel while the bedroom, walk-in closet, and bathroom are tucked into the back / private side of the 600 SF apartment. Salvaged items give a lot of industrial character while custom cabinets and new hardwood floors offer a clean contrast.
Kate Swan Photography
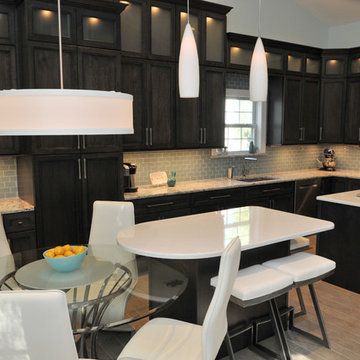
Large urban galley ceramic tile enclosed kitchen photo in St Louis with an integrated sink, raised-panel cabinets, dark wood cabinets, solid surface countertops, blue backsplash, glass tile backsplash, stainless steel appliances and two islands
Industrial Kitchen with an Integrated Sink Ideas
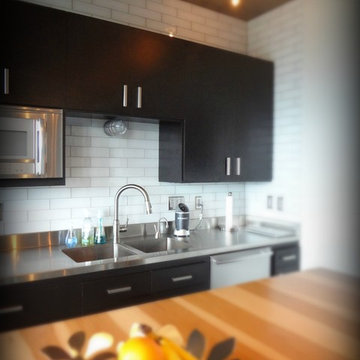
Kitchen backsplash provided by Cherry City Interiors & Design
Eat-in kitchen - mid-sized industrial single-wall concrete floor eat-in kitchen idea in Portland with an integrated sink, flat-panel cabinets, stainless steel countertops, white backsplash, stainless steel appliances, an island, black cabinets and subway tile backsplash
Eat-in kitchen - mid-sized industrial single-wall concrete floor eat-in kitchen idea in Portland with an integrated sink, flat-panel cabinets, stainless steel countertops, white backsplash, stainless steel appliances, an island, black cabinets and subway tile backsplash
4





