Industrial Kitchen with Black Backsplash Ideas
Refine by:
Budget
Sort by:Popular Today
121 - 140 of 1,030 photos
Item 1 of 3
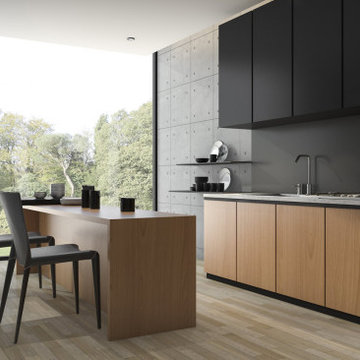
Example of a mid-sized urban gray floor eat-in kitchen design in Los Angeles with an undermount sink, flat-panel cabinets, black cabinets, quartz countertops, black backsplash, porcelain backsplash, black appliances, an island and gray countertops
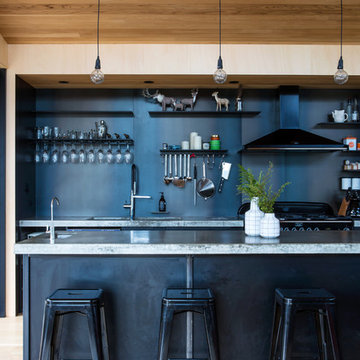
Emma-Jane Hetherington
Urban light wood floor kitchen photo in Auckland with an undermount sink, black backsplash, black appliances and an island
Urban light wood floor kitchen photo in Auckland with an undermount sink, black backsplash, black appliances and an island

INT2 architecture
Open concept kitchen - small industrial single-wall painted wood floor and white floor open concept kitchen idea in Moscow with open cabinets, stainless steel cabinets, stainless steel countertops, stainless steel appliances, no island, a drop-in sink, gray countertops and black backsplash
Open concept kitchen - small industrial single-wall painted wood floor and white floor open concept kitchen idea in Moscow with open cabinets, stainless steel cabinets, stainless steel countertops, stainless steel appliances, no island, a drop-in sink, gray countertops and black backsplash
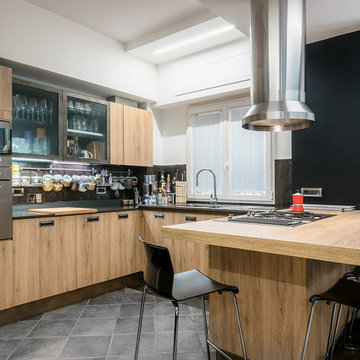
Fotografie di Emiliano Vincenti | © Tutti i diritti riservati
Example of a small urban u-shaped porcelain tile and gray floor open concept kitchen design in Rome with flat-panel cabinets, medium tone wood cabinets, a peninsula, an undermount sink, marble countertops, stainless steel appliances, black countertops, black backsplash and marble backsplash
Example of a small urban u-shaped porcelain tile and gray floor open concept kitchen design in Rome with flat-panel cabinets, medium tone wood cabinets, a peninsula, an undermount sink, marble countertops, stainless steel appliances, black countertops, black backsplash and marble backsplash
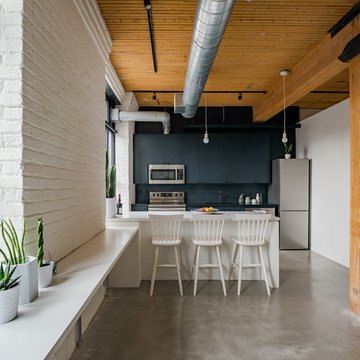
Andrew Snow Photography
Urban concrete floor and gray floor kitchen photo in Toronto with flat-panel cabinets, black cabinets, black backsplash, stainless steel appliances and a peninsula
Urban concrete floor and gray floor kitchen photo in Toronto with flat-panel cabinets, black cabinets, black backsplash, stainless steel appliances and a peninsula
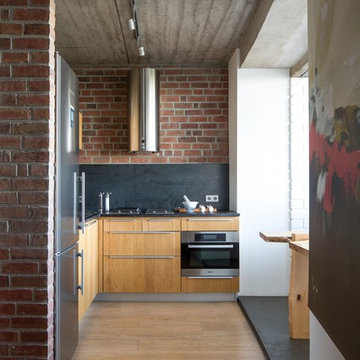
Евгений Кулибаба
Open concept kitchen - industrial medium tone wood floor open concept kitchen idea in Moscow with flat-panel cabinets, medium tone wood cabinets, black backsplash, stainless steel appliances and no island
Open concept kitchen - industrial medium tone wood floor open concept kitchen idea in Moscow with flat-panel cabinets, medium tone wood cabinets, black backsplash, stainless steel appliances and no island

Urban concrete floor kitchen photo in Florence with recessed-panel cabinets, light wood cabinets, black backsplash and black appliances
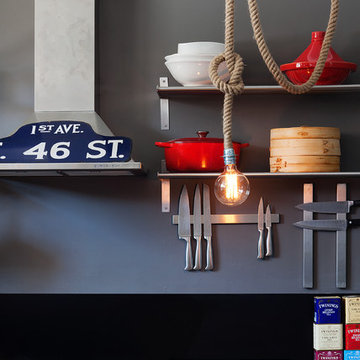
Example of a small urban u-shaped concrete floor eat-in kitchen design in Melbourne with a double-bowl sink, beaded inset cabinets, black cabinets, wood countertops, black backsplash, stainless steel appliances and an island
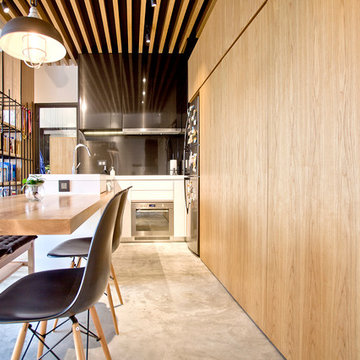
In-house @ Urban Design & Build
Dining room
For further details:
www.urban-designbuild.hk
Small urban l-shaped concrete floor eat-in kitchen photo in Hong Kong with white cabinets, quartz countertops, black backsplash and stainless steel appliances
Small urban l-shaped concrete floor eat-in kitchen photo in Hong Kong with white cabinets, quartz countertops, black backsplash and stainless steel appliances
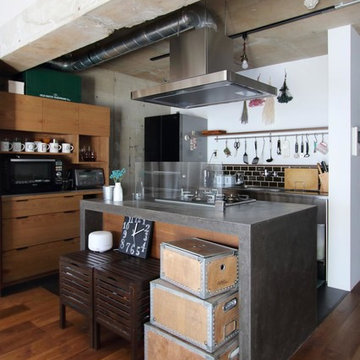
nuリノベーション
Inspiration for an industrial l-shaped medium tone wood floor and brown floor kitchen remodel in Tokyo with flat-panel cabinets, medium tone wood cabinets, black backsplash, subway tile backsplash, stainless steel appliances, an island and gray countertops
Inspiration for an industrial l-shaped medium tone wood floor and brown floor kitchen remodel in Tokyo with flat-panel cabinets, medium tone wood cabinets, black backsplash, subway tile backsplash, stainless steel appliances, an island and gray countertops
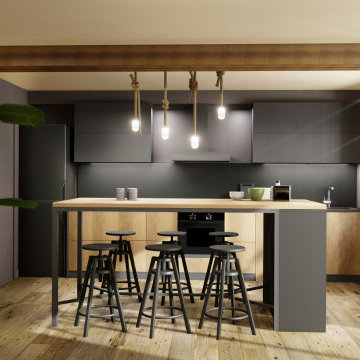
Zona cocina: muebles de frente de madera, resto en gris grafito. Isla con taburetes.
Inspiration for a mid-sized industrial single-wall laminate floor and brown floor open concept kitchen remodel in Other with flat-panel cabinets, granite countertops, black backsplash, an island and black countertops
Inspiration for a mid-sized industrial single-wall laminate floor and brown floor open concept kitchen remodel in Other with flat-panel cabinets, granite countertops, black backsplash, an island and black countertops
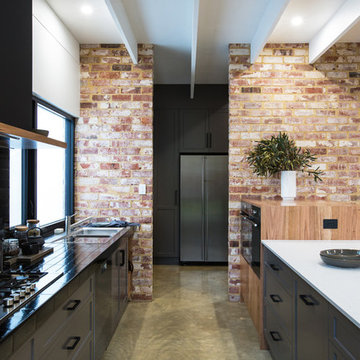
Josie Withers
Kitchen pantry - huge industrial galley concrete floor and gray floor kitchen pantry idea in Other with a double-bowl sink, shaker cabinets, gray cabinets, solid surface countertops, black backsplash, subway tile backsplash, stainless steel appliances, an island and white countertops
Kitchen pantry - huge industrial galley concrete floor and gray floor kitchen pantry idea in Other with a double-bowl sink, shaker cabinets, gray cabinets, solid surface countertops, black backsplash, subway tile backsplash, stainless steel appliances, an island and white countertops
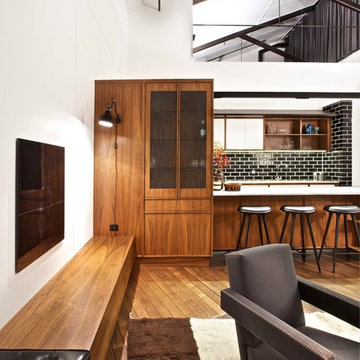
Kylie Hood
Mid-sized urban galley medium tone wood floor open concept kitchen photo in Brisbane with black backsplash, ceramic backsplash and a peninsula
Mid-sized urban galley medium tone wood floor open concept kitchen photo in Brisbane with black backsplash, ceramic backsplash and a peninsula
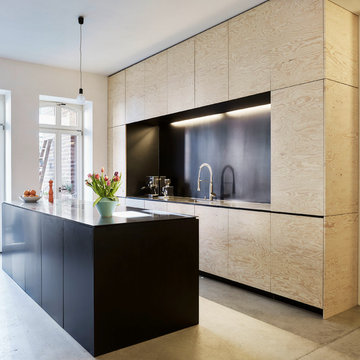
© Michael Moser
Mid-sized urban galley concrete floor and gray floor open concept kitchen photo in Leipzig with a drop-in sink, flat-panel cabinets, medium tone wood cabinets, black backsplash and two islands
Mid-sized urban galley concrete floor and gray floor open concept kitchen photo in Leipzig with a drop-in sink, flat-panel cabinets, medium tone wood cabinets, black backsplash and two islands
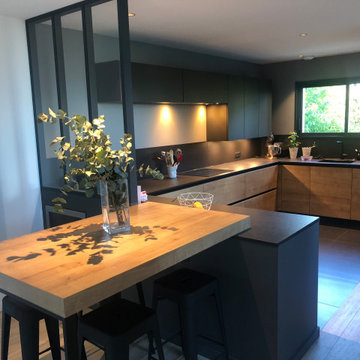
Mid-sized urban u-shaped light wood floor eat-in kitchen photo in Lyon with an undermount sink, light wood cabinets, solid surface countertops, black backsplash, slate backsplash, stainless steel appliances, no island and black countertops
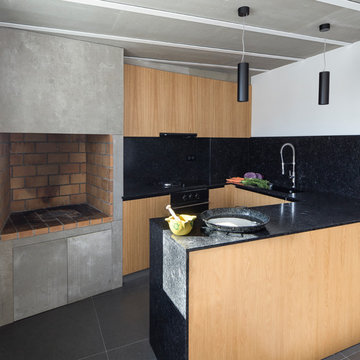
Fotografía: David Zarzoso
Urban u-shaped gray floor eat-in kitchen photo in Valencia with flat-panel cabinets, black countertops, light wood cabinets, black backsplash, black appliances and a peninsula
Urban u-shaped gray floor eat-in kitchen photo in Valencia with flat-panel cabinets, black countertops, light wood cabinets, black backsplash, black appliances and a peninsula
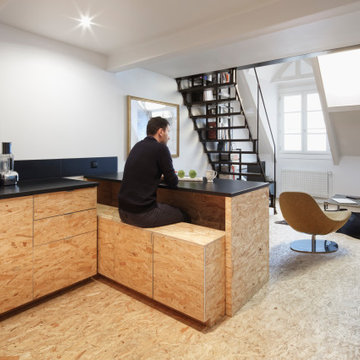
Inspiration for a mid-sized industrial u-shaped light wood floor and yellow floor eat-in kitchen remodel in Paris with an undermount sink, light wood cabinets, black backsplash, black appliances, an island, black countertops and beaded inset cabinets
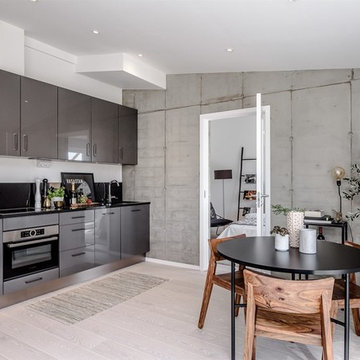
Mid-sized urban single-wall light wood floor eat-in kitchen photo in Stockholm with flat-panel cabinets, gray cabinets, black backsplash, stainless steel appliances, no island and solid surface countertops
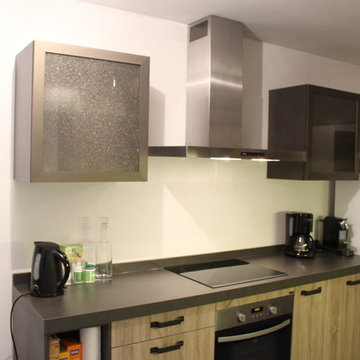
Olivier Drouin
Example of a mid-sized urban single-wall cement tile floor and gray floor open concept kitchen design in Toulouse with beaded inset cabinets, black cabinets, solid surface countertops, black backsplash, cement tile backsplash, stainless steel appliances and no island
Example of a mid-sized urban single-wall cement tile floor and gray floor open concept kitchen design in Toulouse with beaded inset cabinets, black cabinets, solid surface countertops, black backsplash, cement tile backsplash, stainless steel appliances and no island
Industrial Kitchen with Black Backsplash Ideas

Photo by: Lucas Finlay
A successful entrepreneur and self-proclaimed bachelor, the owner of this 1,100-square-foot Yaletown property sought a complete renovation in time for Vancouver Winter Olympic Games. The goal: make it party central and keep the neighbours happy. For the latter, we added acoustical insulation to walls, ceilings, floors and doors. For the former, we designed the kitchen to provide ample catering space and keep guests oriented around the bar top and living area. Concrete counters, stainless steel cabinets, tin doors and concrete floors were chosen for durability and easy cleaning. The black, high-gloss lacquered pantry cabinets reflect light from the single window, and amplify the industrial space’s masculinity.
To add depth and highlight the history of the 100-year-old garment factory building, the original brick and concrete walls were exposed. In the living room, a drywall ceiling and steel beams were clad in Douglas Fir to reference the old, original post and beam structure.
We juxtaposed these raw elements with clean lines and bold statements with a nod to overnight guests. In the ensuite, the sculptural Spoon XL tub provides room for two; the vanity has a pop-up make-up mirror and extra storage; and, LED lighting in the steam shower to shift the mood from refreshing to sensual.
7





