Industrial Kitchen with Black Backsplash Ideas
Refine by:
Budget
Sort by:Popular Today
101 - 120 of 1,030 photos
Item 1 of 3
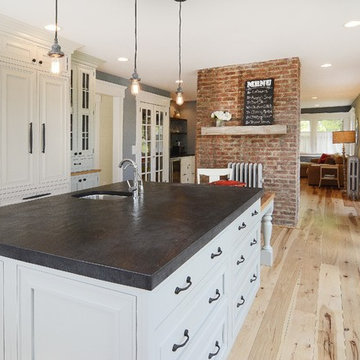
Kitchen photo from large first floor remodel. Flush beam enabled prior kitchen size to be doubled. Shown with hickory flooring, built-in cabinetry, industrial lighting, tin backsplash, open shelving. Construction by Murphy General Contractors of South Orange, NJ. Photo by Greg Martz.
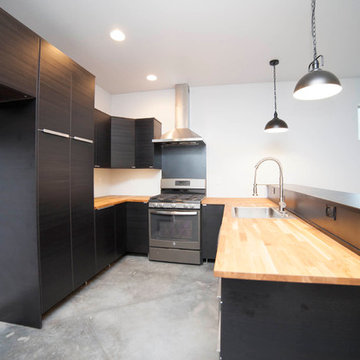
Small urban u-shaped concrete floor open concept kitchen photo in Phoenix with a single-bowl sink, flat-panel cabinets, black cabinets, wood countertops, black backsplash and no island
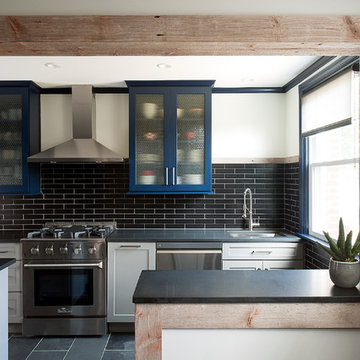
The new opening between kitchen and dining room is wrapped with local reclaimed wood.
Mid-sized urban galley slate floor and black floor eat-in kitchen photo in Philadelphia with an undermount sink, shaker cabinets, blue cabinets, granite countertops, black backsplash, ceramic backsplash, stainless steel appliances and a peninsula
Mid-sized urban galley slate floor and black floor eat-in kitchen photo in Philadelphia with an undermount sink, shaker cabinets, blue cabinets, granite countertops, black backsplash, ceramic backsplash, stainless steel appliances and a peninsula
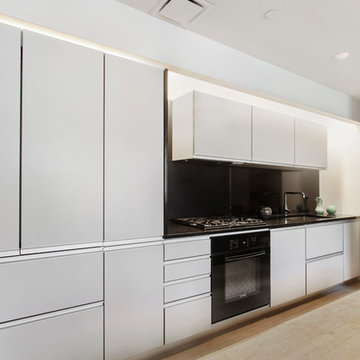
The open chef's kitchen is outfitted in sleek black granite and equipped with an integrated Liebherr refrigerator as well as a Bosch cooktop, range and dishwasher. Polished concrete columns add an industrial touch. -- Gotham Photo Company
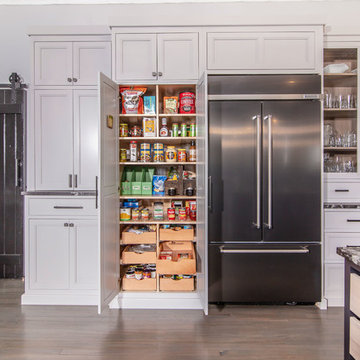
Beautiful leathered Caesarstone Pebble Honed – 4030H countertops and backsplash.
Inset cabinets by Walker Woodworking.
Hardware: Jeffrey Alexander Anwick Series – Brushed Pewter
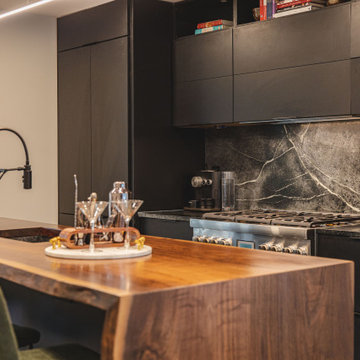
Inspiration for a mid-sized industrial galley concrete floor and gray floor eat-in kitchen remodel in DC Metro with an undermount sink, flat-panel cabinets, black cabinets, soapstone countertops, black backsplash, stone slab backsplash, paneled appliances, an island and black countertops
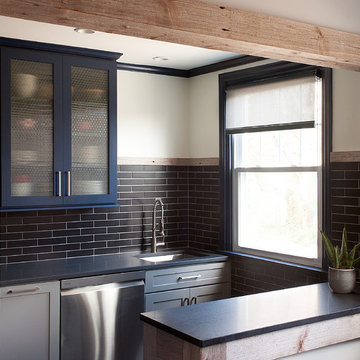
Airy Kitchens sourced and purchased everything including window treatments.
Inspiration for a mid-sized industrial galley slate floor and black floor eat-in kitchen remodel in Philadelphia with an undermount sink, shaker cabinets, blue cabinets, granite countertops, black backsplash, ceramic backsplash, stainless steel appliances and a peninsula
Inspiration for a mid-sized industrial galley slate floor and black floor eat-in kitchen remodel in Philadelphia with an undermount sink, shaker cabinets, blue cabinets, granite countertops, black backsplash, ceramic backsplash, stainless steel appliances and a peninsula
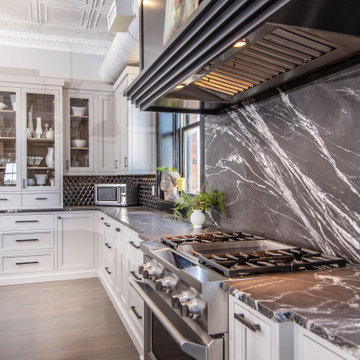
Loft apartments have always been popular and they seem to require a particular type of styled kitchen. This loft space has embraced the industrial feel with original tin exposed ceilings. The polish of the granite wall and the sleek matching granite countertops provide a welcome contrast in this industrial modern kitchen. Adding the elements of natural wood drawers inside the island is just one of the distinguished statement pieces inside the historic building apartment loft space.
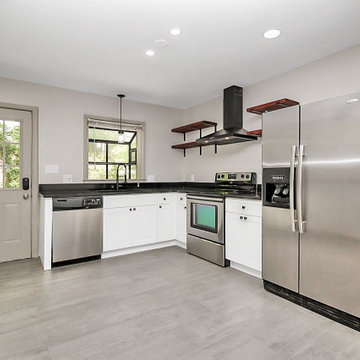
Quick kitchen renovation for a rental home in the Charlotte area. Client wanted all new cabinetry and counters with a minimal, sleek looks perfect for a flexible rental or AirBNB depending on the market.

Example of a large urban vinyl floor, gray floor and exposed beam open concept kitchen design in Other with an undermount sink, flat-panel cabinets, blue cabinets, granite countertops, black backsplash, porcelain backsplash, black appliances, an island and gray countertops
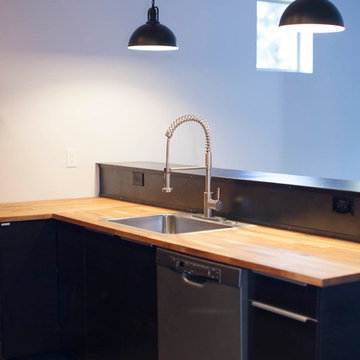
Small urban u-shaped concrete floor open concept kitchen photo in Phoenix with a single-bowl sink, flat-panel cabinets, black cabinets, wood countertops, black backsplash and no island
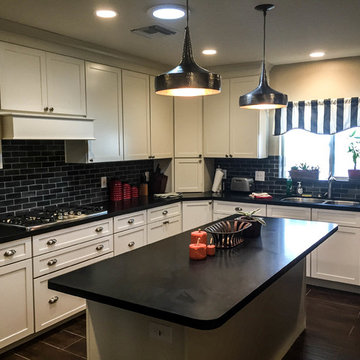
Inspiration for an industrial porcelain tile kitchen remodel in Phoenix with an undermount sink, shaker cabinets, white cabinets, granite countertops, black backsplash, glass tile backsplash, stainless steel appliances and an island
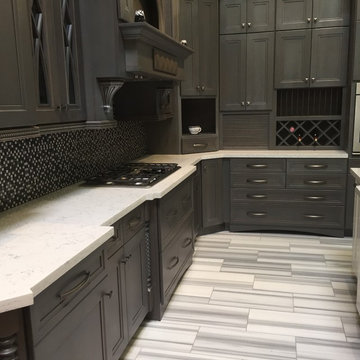
Noel's fine floors
Kitchen backsplash
Natural stone travertine mosaic
Mid-sized urban porcelain tile kitchen photo in Houston with recessed-panel cabinets, gray cabinets, black backsplash, travertine backsplash and an island
Mid-sized urban porcelain tile kitchen photo in Houston with recessed-panel cabinets, gray cabinets, black backsplash, travertine backsplash and an island
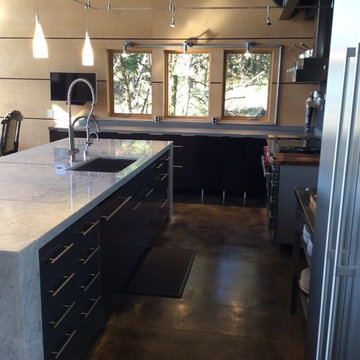
husband
Mid-sized urban l-shaped concrete floor open concept kitchen photo in Other with an undermount sink, flat-panel cabinets, black cabinets, quartzite countertops, black backsplash, stone tile backsplash, stainless steel appliances and an island
Mid-sized urban l-shaped concrete floor open concept kitchen photo in Other with an undermount sink, flat-panel cabinets, black cabinets, quartzite countertops, black backsplash, stone tile backsplash, stainless steel appliances and an island
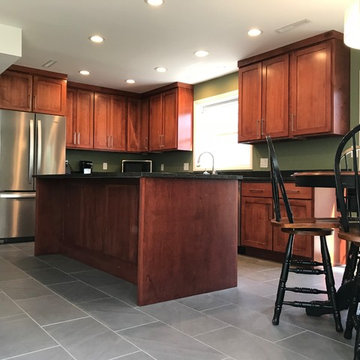
Inspiration for a mid-sized industrial l-shaped ceramic tile and gray floor eat-in kitchen remodel in St Louis with a double-bowl sink, shaker cabinets, brown cabinets, quartz countertops, black backsplash, stainless steel appliances, an island and black countertops
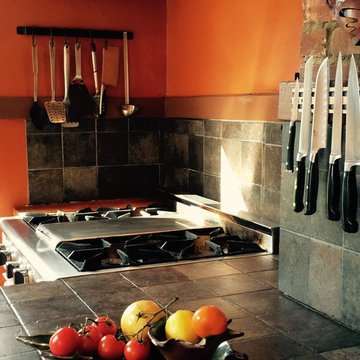
Deeper (36") than normal (25") countertop for extra space in a small galley style kitchen. Durable tile which can with stand 500 degree pans straight out of the oven.
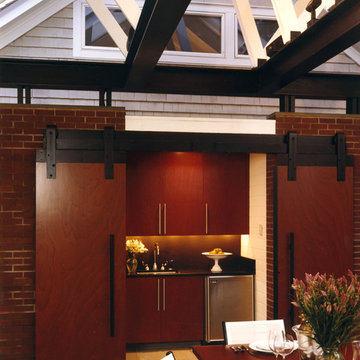
The materials for this outdoor kitchen, granite and mahogany, withstand year round weather conditions. The sliding barn doors can be closed when not in use, preserving the interior wood cabinets and their contents. The dining table is also mahogany, custom designed for this outdoor space. The wood trusses and steel structure add character to the existing house.
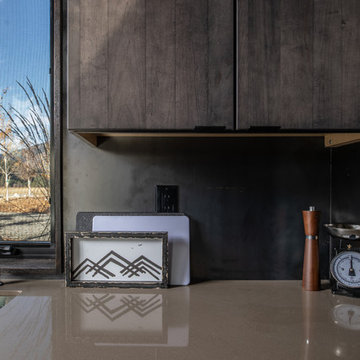
Kitchen counter detail.
Image by Steve Brousseau
Inspiration for a small industrial l-shaped eat-in kitchen remodel in Seattle with flat-panel cabinets, brown cabinets, solid surface countertops, black backsplash, metal backsplash, stainless steel appliances, an island and brown countertops
Inspiration for a small industrial l-shaped eat-in kitchen remodel in Seattle with flat-panel cabinets, brown cabinets, solid surface countertops, black backsplash, metal backsplash, stainless steel appliances, an island and brown countertops
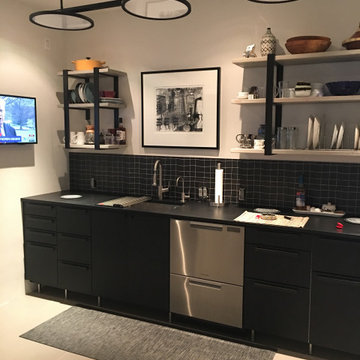
Example of a mid-sized urban galley porcelain tile and gray floor enclosed kitchen design in Seattle with a single-bowl sink, flat-panel cabinets, black cabinets, solid surface countertops, black backsplash, ceramic backsplash, stainless steel appliances, no island and black countertops
Industrial Kitchen with Black Backsplash Ideas
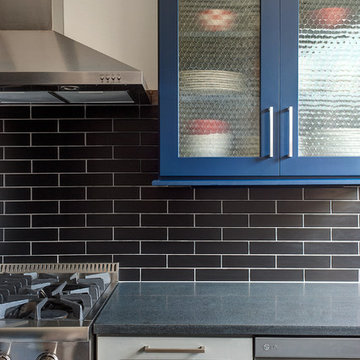
We sourced vintage reclaimed chickenwire glass from a New York salvage company. Stainless appliances pair well with the industrial look.
Mid-sized urban galley slate floor and black floor eat-in kitchen photo in Philadelphia with an undermount sink, shaker cabinets, blue cabinets, granite countertops, black backsplash, ceramic backsplash, stainless steel appliances and a peninsula
Mid-sized urban galley slate floor and black floor eat-in kitchen photo in Philadelphia with an undermount sink, shaker cabinets, blue cabinets, granite countertops, black backsplash, ceramic backsplash, stainless steel appliances and a peninsula
6





