Industrial Kitchen with Black Backsplash Ideas
Refine by:
Budget
Sort by:Popular Today
61 - 80 of 1,030 photos
Item 1 of 3
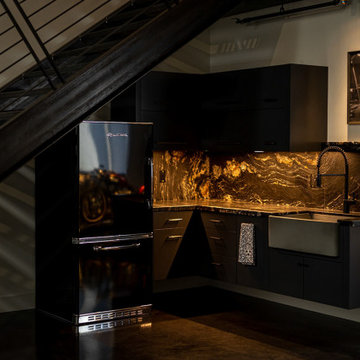
Big Chill Kitchen in the Shop
Kitchen - industrial concrete floor and black floor kitchen idea in Other with a farmhouse sink, flat-panel cabinets, black cabinets, quartzite countertops, black backsplash, stone slab backsplash, black appliances, no island and black countertops
Kitchen - industrial concrete floor and black floor kitchen idea in Other with a farmhouse sink, flat-panel cabinets, black cabinets, quartzite countertops, black backsplash, stone slab backsplash, black appliances, no island and black countertops

Reclaimed wood kitchen by Aster Cucine & designed by Urban Homes
Inspiration for a mid-sized industrial light wood floor kitchen remodel in New York with glass-front cabinets, black backsplash, stainless steel appliances, an island and black countertops
Inspiration for a mid-sized industrial light wood floor kitchen remodel in New York with glass-front cabinets, black backsplash, stainless steel appliances, an island and black countertops
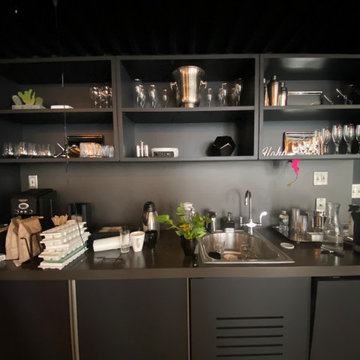
Black Mirror Kitchen Backsplash
Kitchen - industrial kitchen idea in New York with black backsplash and mirror backsplash
Kitchen - industrial kitchen idea in New York with black backsplash and mirror backsplash
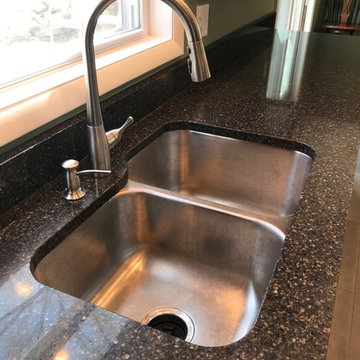
Inspiration for a mid-sized industrial l-shaped ceramic tile and gray floor eat-in kitchen remodel in St Louis with a double-bowl sink, shaker cabinets, brown cabinets, quartz countertops, black backsplash, stainless steel appliances, an island and black countertops
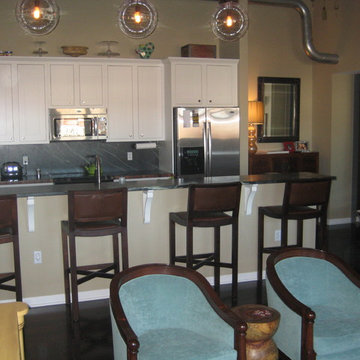
Kitchen - industrial dark wood floor kitchen idea in Other with a farmhouse sink, shaker cabinets, white cabinets, soapstone countertops, black backsplash, stone slab backsplash, stainless steel appliances and a peninsula

We designed modern industrial kitchen in Rowayton in collaboration with Bruce Beinfield of Beinfield Architecture for his personal home with wife and designer Carol Beinfield. This kitchen features custom black cabinetry, custom-made hardware, and copper finishes. The open shelving allows for a display of cooking ingredients and personal touches. There is open seating at the island, Sub Zero Wolf appliances, including a Sub Zero wine refrigerator.
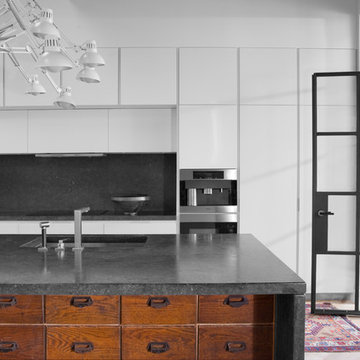
An antique apothocary cabinet serves as the base for the kitchen island. Poliform cabinets create a minimal wall while hiding storage and appliances.
Photo by Adam Milliron

Kitchen - industrial light wood floor kitchen idea in Chicago with flat-panel cabinets, black cabinets, black backsplash, stainless steel appliances, an island and white countertops
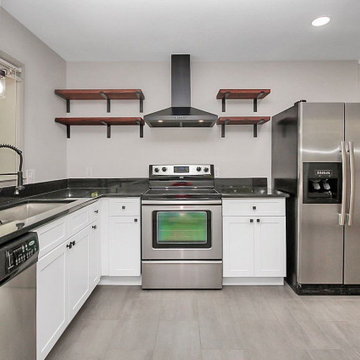
Quick kitchen renovation for a rental home in the Charlotte area. Client wanted all new cabinetry and counters with a minimal, sleek looks perfect for a flexible rental or AirBNB depending on the market.
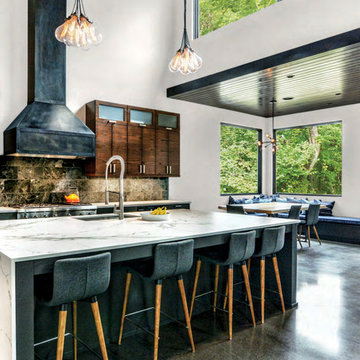
Example of an urban galley concrete floor and gray floor open concept kitchen design in Other with an undermount sink, flat-panel cabinets, dark wood cabinets, black backsplash, stainless steel appliances and an island
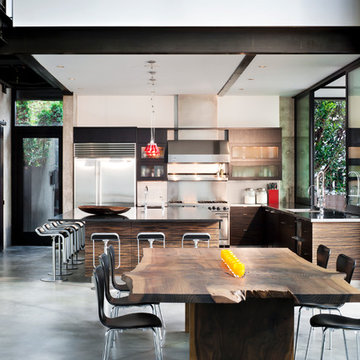
Inspiration for a mid-sized industrial l-shaped concrete floor kitchen remodel in Seattle with dark wood cabinets, solid surface countertops, black backsplash, stone slab backsplash, stainless steel appliances, an island and glass-front cabinets
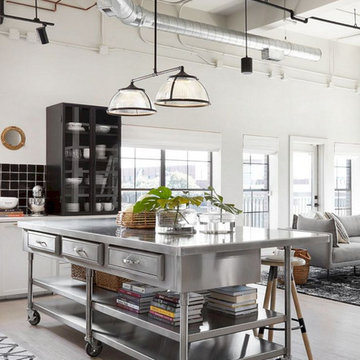
Open concept kitchen - mid-sized industrial l-shaped light wood floor and brown floor open concept kitchen idea in Columbus with a drop-in sink, flat-panel cabinets, white cabinets, stainless steel countertops, black backsplash, ceramic backsplash, stainless steel appliances, an island and white countertops
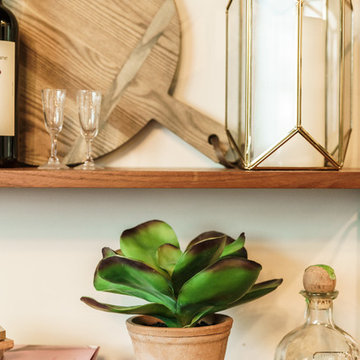
Andrea Pietrangeli
http://andrea.media/
Huge urban ceramic tile and multicolored floor eat-in kitchen photo in Providence with an undermount sink, flat-panel cabinets, black cabinets, quartz countertops, black backsplash, ceramic backsplash, stainless steel appliances, an island and white countertops
Huge urban ceramic tile and multicolored floor eat-in kitchen photo in Providence with an undermount sink, flat-panel cabinets, black cabinets, quartz countertops, black backsplash, ceramic backsplash, stainless steel appliances, an island and white countertops
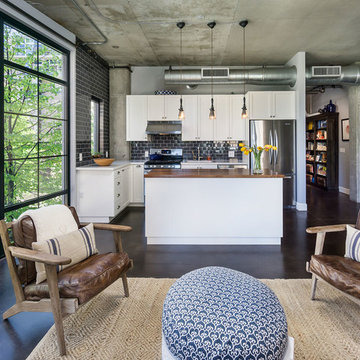
KuDa Photography
Open concept kitchen - industrial l-shaped open concept kitchen idea in Portland with shaker cabinets, black backsplash, subway tile backsplash, stainless steel appliances and an island
Open concept kitchen - industrial l-shaped open concept kitchen idea in Portland with shaker cabinets, black backsplash, subway tile backsplash, stainless steel appliances and an island
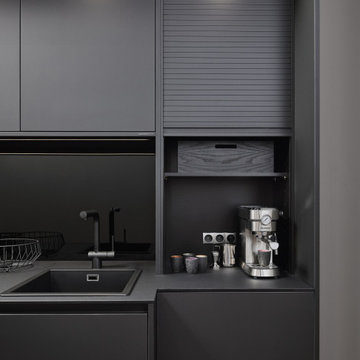
ALl Black Kitchen in Black Fenix, with recessed Handles in Black and 12mm Fenix Top
Example of a small urban galley medium tone wood floor, brown floor and coffered ceiling enclosed kitchen design in Atlanta with a drop-in sink, flat-panel cabinets, black cabinets, laminate countertops, black backsplash, wood backsplash, black appliances, no island and black countertops
Example of a small urban galley medium tone wood floor, brown floor and coffered ceiling enclosed kitchen design in Atlanta with a drop-in sink, flat-panel cabinets, black cabinets, laminate countertops, black backsplash, wood backsplash, black appliances, no island and black countertops

Loft apartments have always been popular and they seem to require a particular type of styled kitchen. This loft space has embraced the industrial feel with original tin exposed ceilings. The polish of the granite wall and the sleek matching granite countertops provide a welcome contrast in this industrial modern kitchen. Adding the elements of natural wood drawers inside the island is just one of the distinguished statement pieces inside the historic building apartment loft space.
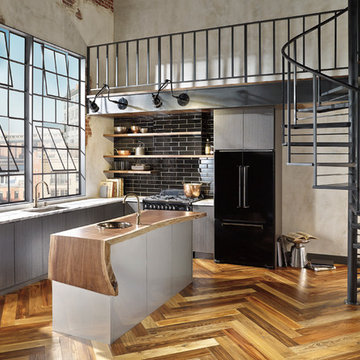
Brizo Artesso Kitchen Suite, with hammered nickel bar sink and waterfall style counter top on island.
Open concept kitchen - mid-sized industrial l-shaped medium tone wood floor open concept kitchen idea in San Francisco with an undermount sink, flat-panel cabinets, gray cabinets, wood countertops, black backsplash, subway tile backsplash, black appliances and an island
Open concept kitchen - mid-sized industrial l-shaped medium tone wood floor open concept kitchen idea in San Francisco with an undermount sink, flat-panel cabinets, gray cabinets, wood countertops, black backsplash, subway tile backsplash, black appliances and an island
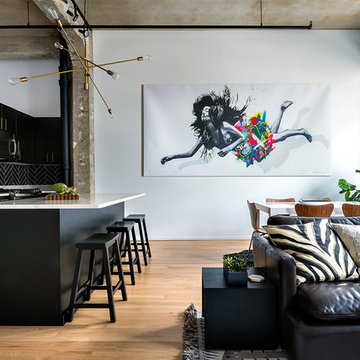
Urban medium tone wood floor open concept kitchen photo in DC Metro with flat-panel cabinets, black cabinets, black backsplash, an island and white countertops

Beautiful leathered Caesarstone Pebble Honed – 4030H countertops and backsplash.
Inset cabinets by Walker Woodworking.
Hardware: Jeffrey Alexander Anwick Series – Brushed Pewter
Industrial Kitchen with Black Backsplash Ideas

Designed by Seabold Studio
Architect: Jeff Seabold
Example of an urban l-shaped gray floor kitchen design in Jackson with a farmhouse sink, flat-panel cabinets, brown cabinets, black backsplash, subway tile backsplash, an island and gray countertops
Example of an urban l-shaped gray floor kitchen design in Jackson with a farmhouse sink, flat-panel cabinets, brown cabinets, black backsplash, subway tile backsplash, an island and gray countertops
4





