Industrial Kitchen with Blue Backsplash Ideas
Refine by:
Budget
Sort by:Popular Today
21 - 40 of 242 photos
Item 1 of 3
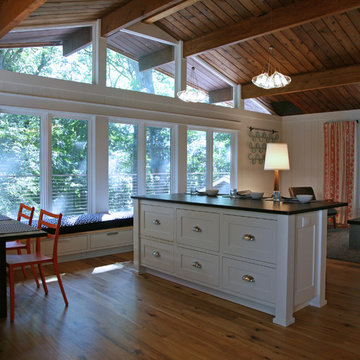
The Kitchen re-design is built around work stations. Clean up, cooking, and preparing meals all work in zones. The island is truly an "island" in that it floats between the living room and the work zones. The deep drawers of the island make it an ideal prep zone where the kids can all be a part, and the table seating grows from the cook zone for easy meal transfer. Every day at the lake is easy and this kitchen layout keeps everyone in the family involved.
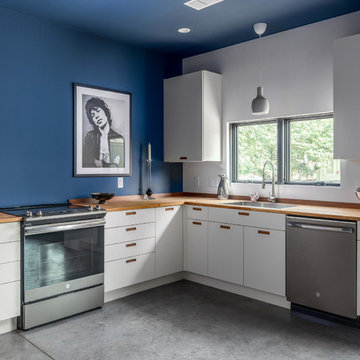
Custom Quonset Hut becomes a single family home, bridging the divide between industrial and residential zoning in a historic neighborhood.
Inside, the utilitarian structure gives way to a chic contemporary interior.
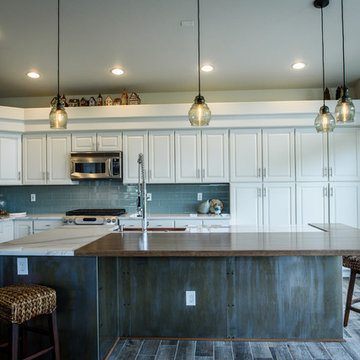
Open concept kitchen - large industrial l-shaped porcelain tile open concept kitchen idea in Denver with a farmhouse sink, quartz countertops, blue backsplash, glass tile backsplash, stainless steel appliances and an island
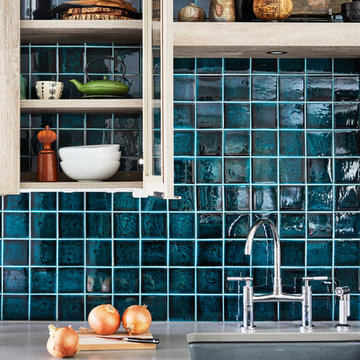
Director of Project Development Elle Hunter
https://www.houzz.com/pro/eleanorhunter/elle-hunter-case-design-and-remodeling
Designer Allie Mann
https://www.houzz.com/pro/inspiredbyallie/allie-mann-case-design-remodeling-inc
Photography by Stacy Zarin Goldberg
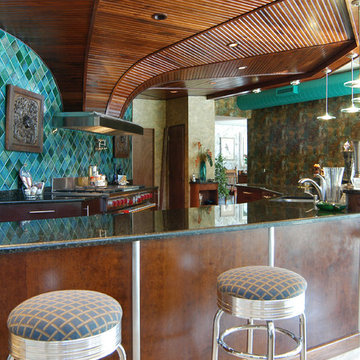
Open concept kitchen - huge industrial u-shaped porcelain tile and beige floor open concept kitchen idea in Tampa with an island, flat-panel cabinets, dark wood cabinets, granite countertops, stainless steel appliances, an undermount sink, blue backsplash and stone tile backsplash
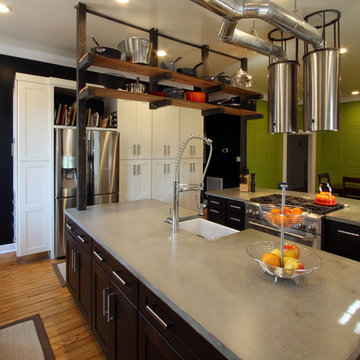
Carmela Wengraitia
Example of a huge urban medium tone wood floor eat-in kitchen design in Richmond with a farmhouse sink, shaker cabinets, white cabinets, concrete countertops, blue backsplash, glass sheet backsplash, stainless steel appliances and two islands
Example of a huge urban medium tone wood floor eat-in kitchen design in Richmond with a farmhouse sink, shaker cabinets, white cabinets, concrete countertops, blue backsplash, glass sheet backsplash, stainless steel appliances and two islands
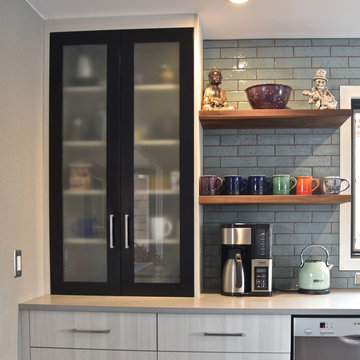
Custom walnut table, leather chairs, stainless appliances and textured melamine cabinet fronts - make up a mix of low sheen textures.
Inspiration for a large industrial l-shaped porcelain tile and gray floor eat-in kitchen remodel in Denver with a single-bowl sink, flat-panel cabinets, beige cabinets, quartzite countertops, blue backsplash, brick backsplash, stainless steel appliances and an island
Inspiration for a large industrial l-shaped porcelain tile and gray floor eat-in kitchen remodel in Denver with a single-bowl sink, flat-panel cabinets, beige cabinets, quartzite countertops, blue backsplash, brick backsplash, stainless steel appliances and an island
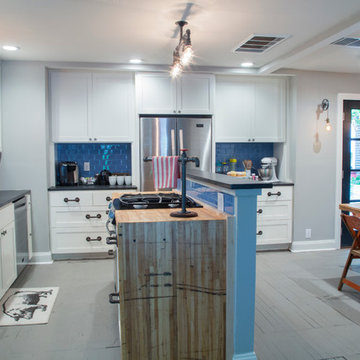
The classic white farmhouse kitchen gets a modern industrial update with pipe fixtures, exposed bulbs, and plenty of metal touches.
Example of an urban l-shaped painted wood floor eat-in kitchen design in New York with an undermount sink, shaker cabinets, white cabinets, quartz countertops, blue backsplash, ceramic backsplash, stainless steel appliances and an island
Example of an urban l-shaped painted wood floor eat-in kitchen design in New York with an undermount sink, shaker cabinets, white cabinets, quartz countertops, blue backsplash, ceramic backsplash, stainless steel appliances and an island
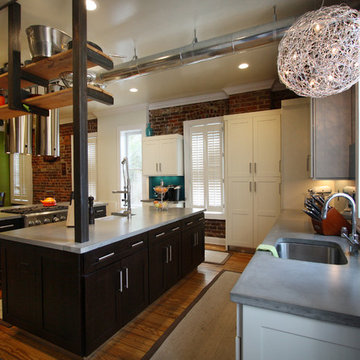
Carmela Wengraitis
Huge urban medium tone wood floor eat-in kitchen photo in Richmond with a farmhouse sink, shaker cabinets, white cabinets, concrete countertops, blue backsplash, glass sheet backsplash, stainless steel appliances and two islands
Huge urban medium tone wood floor eat-in kitchen photo in Richmond with a farmhouse sink, shaker cabinets, white cabinets, concrete countertops, blue backsplash, glass sheet backsplash, stainless steel appliances and two islands
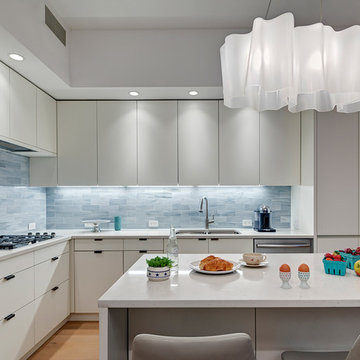
Photography by Francis Dzikowski / OTTO
Inspiration for an industrial medium tone wood floor and brown floor eat-in kitchen remodel in New York with flat-panel cabinets, white cabinets, blue backsplash, an island and white countertops
Inspiration for an industrial medium tone wood floor and brown floor eat-in kitchen remodel in New York with flat-panel cabinets, white cabinets, blue backsplash, an island and white countertops
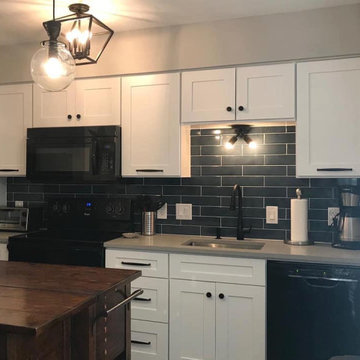
3 CM Concreto Vicostone Quartz counter tops by Triton Stone Group paired with blue ceramic tile backsplash, industrial lighting, black appliances, wooden island, and stainless steel undermount sink. Fabrication and installation by Blue Label Granite in Buda, TX.
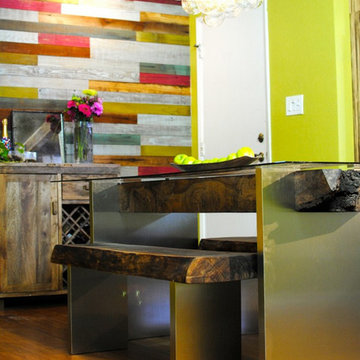
Bold and bright, centering around re-purposed beam, maximizing space for entertaining. Includes custom designed dining table with reclaimed walnut, glass, and metal. Custom designed chandelier using glass globes and twine.
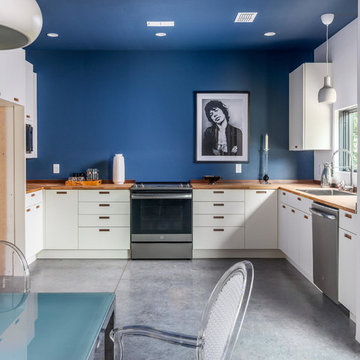
Custom Quonset Hut becomes a single family home, bridging the divide between industrial and residential zoning in a historic neighborhood.
Inside, the utilitarian structure gives way to a chic contemporary interior.
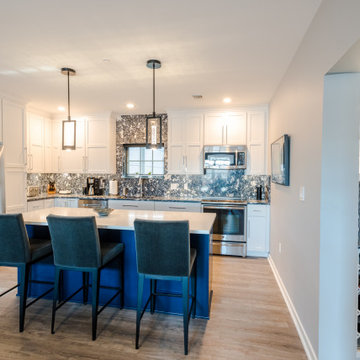
Industrial chic condo kitchen with unique accents including a quartz countertop that extends as a backsplash to the ceiling. A combination of white and blue fieldstone cabinetry creates a costal aesthetic. And luxury vinyl tile has the look of a light wood with a superior durability.
• Cabinets: Fieldstone Bristol Slab Header in White & SW Navy
• Countertops & Backsplash: Cambria Islington
• Island Countertop: Q Quartz Calacatta Vincenza
• Hardware: Jeffrey Alexander Sutton
• Faucet: Kohler Sensate
• Flooring: ADURA Sausalito in Bay Breeze
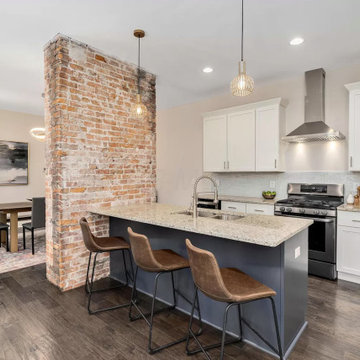
This newly renovated kitchen is perfect for entertaining because of its open concept floor plan to the dining room. The blue and white two toned kitchen cabinets are perfect statement for this upscale kitchen. We added these lovely leather counter stools to highlight the additional eating area.
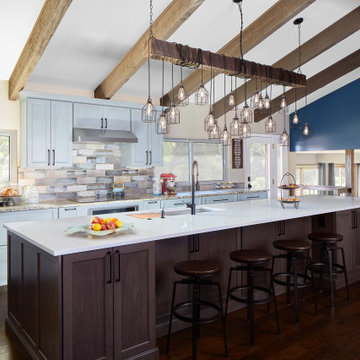
Large island with custom light fixture, blue cabinets and stained Poplar. Features a 16' island in Pental quartz and a granite perimeter. GE Momogram appliances.

Armani Fine Woodworking Hard Maple Butcher Block Kitchen Island Countertop. Armanifinewoodworking.com. Custom Made-to-Order. Shipped Nationwide.
Open concept kitchen - mid-sized industrial l-shaped dark wood floor and brown floor open concept kitchen idea in Other with a farmhouse sink, open cabinets, gray cabinets, wood countertops, blue backsplash, ceramic backsplash, stainless steel appliances, an island and white countertops
Open concept kitchen - mid-sized industrial l-shaped dark wood floor and brown floor open concept kitchen idea in Other with a farmhouse sink, open cabinets, gray cabinets, wood countertops, blue backsplash, ceramic backsplash, stainless steel appliances, an island and white countertops
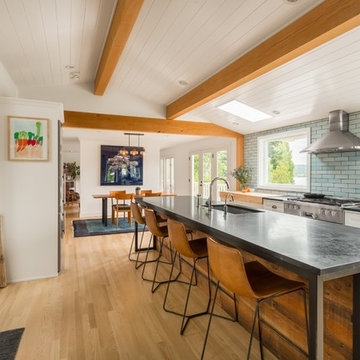
Industrial style meets coastal bliss in this bright lakeside kitchen. A glazed Thin Brick backsplash in Blue Nebula anchors white wood panel ceilings.
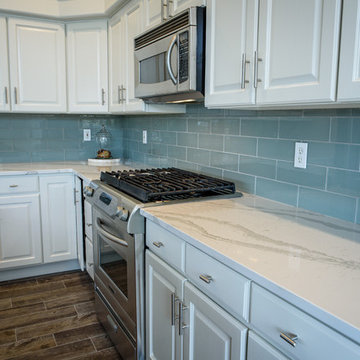
Example of a large urban l-shaped porcelain tile open concept kitchen design in Denver with a farmhouse sink, raised-panel cabinets, white cabinets, blue backsplash, glass tile backsplash, stainless steel appliances, an island and quartz countertops
Industrial Kitchen with Blue Backsplash Ideas

Eat-in kitchen - small industrial u-shaped dark wood floor and brown floor eat-in kitchen idea in Dresden with a drop-in sink, flat-panel cabinets, brown cabinets, wood countertops, blue backsplash, brick backsplash, a peninsula and black appliances
2





