Industrial Kitchen with Colored Appliances Ideas
Refine by:
Budget
Sort by:Popular Today
61 - 80 of 173 photos
Item 1 of 3
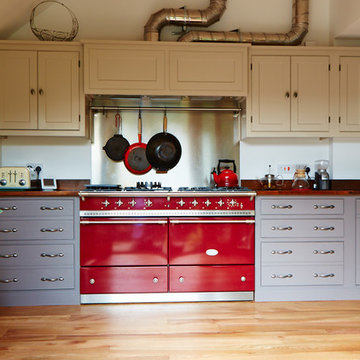
Photo Credits: Sean Knott
Eat-in kitchen - mid-sized industrial l-shaped dark wood floor and brown floor eat-in kitchen idea in Other with beaded inset cabinets, gray cabinets, wood countertops, gray backsplash, metal backsplash, colored appliances, no island and brown countertops
Eat-in kitchen - mid-sized industrial l-shaped dark wood floor and brown floor eat-in kitchen idea in Other with beaded inset cabinets, gray cabinets, wood countertops, gray backsplash, metal backsplash, colored appliances, no island and brown countertops

Photo: Turykina Maria © 2015 Houzz
Example of a small urban u-shaped light wood floor open concept kitchen design in Moscow with flat-panel cabinets, white cabinets, a peninsula, multicolored backsplash and colored appliances
Example of a small urban u-shaped light wood floor open concept kitchen design in Moscow with flat-panel cabinets, white cabinets, a peninsula, multicolored backsplash and colored appliances
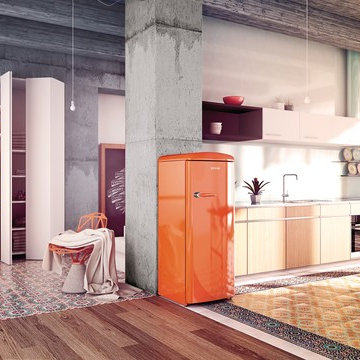
Votre cuisine est terne?
Si vous êtes en phase avec la couleur orange et que vous aimez vous déjouer de la tendance, voici une idée plutôt de cuisine pastelle sur un fond multicolore. Le orange vient donner du pep's et même si c'est un choix audacieux, il apporte une véritable personnalité à cette cuisine "ordinaire" et dépareillée. Faites le test, cachez la partie gauche de la photo. Alors ?
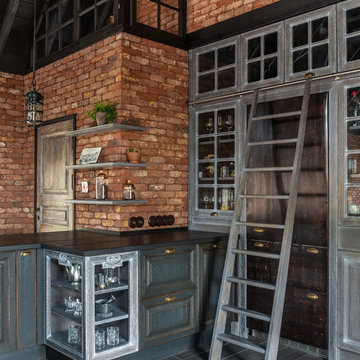
Inspiration for an industrial gray floor kitchen remodel in Other with raised-panel cabinets, gray cabinets, brown backsplash, brick backsplash and colored appliances
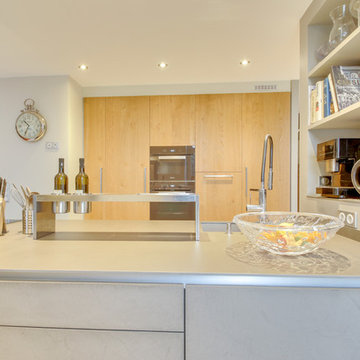
Implantation fonctionnelle et efficace, résolument moderne.
Une péninsule travaillée comme un monolithe totalement sans poignées où les façades en béton ciré et le plan de travail en céramique sont travaillés dans les mêmes teintes pour une unité parfaite.
Avec plus de 3 mètres de long et 1m20 de large, cette péninsule allie l’optimisation du rangement tout en coulissant avec la grande surface de plan de travail.
Et une mur d'armoires techniques en bois massif multiplis. Lave vaisselle à Hauteur dans une armoire. Four Vapeur et Four MIELE.
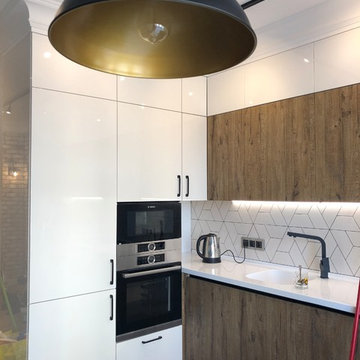
Example of a mid-sized urban u-shaped ceramic tile and brown floor open concept kitchen design in Saint Petersburg with an integrated sink, flat-panel cabinets, white cabinets, solid surface countertops, white backsplash, ceramic backsplash, colored appliances and white countertops
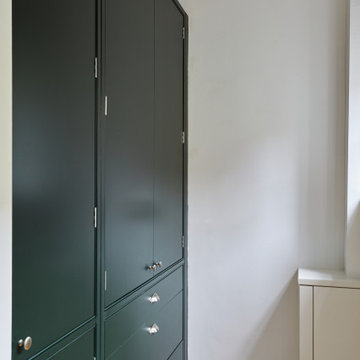
This client in Greenwich wanted a compact practical kitchen in an open plan kitchen diner. The result is this simple yet beautiful hand painted bespoke kitchen.
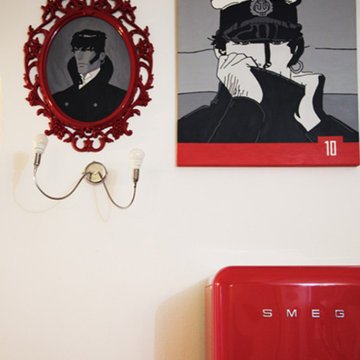
Example of a mid-sized urban ceramic tile eat-in kitchen design in Other with colored appliances
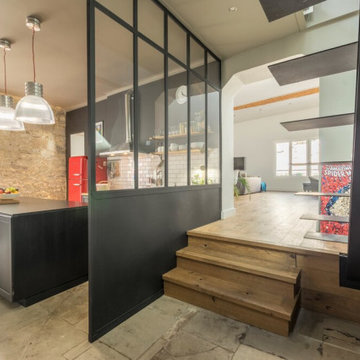
Cuisine avec ilot central dans un style loft New-yorkais à l'aide de ses carreaux métro et de sa verrière en métal.
La pierre du sol et de l'un des murs amène le cachet de l'ancien dans cet espace qui se veut pourtant très moderne par le choix des couleurs des meubles de cuisine et de l'électroménager. Le plateau en bois clair utilisé comme espace repas sur l'ilot central ressort à la perfection dans cette cuisine aux couleurs audacieuses.
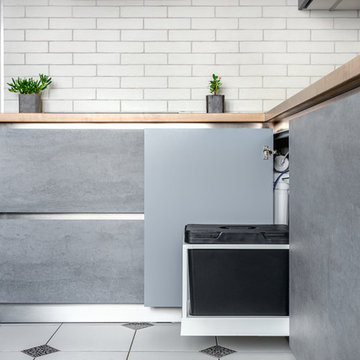
Антон Лихтарович
Mid-sized urban l-shaped ceramic tile and white floor enclosed kitchen photo in Moscow with a drop-in sink, flat-panel cabinets, gray cabinets, laminate countertops, brick backsplash, colored appliances and no island
Mid-sized urban l-shaped ceramic tile and white floor enclosed kitchen photo in Moscow with a drop-in sink, flat-panel cabinets, gray cabinets, laminate countertops, brick backsplash, colored appliances and no island
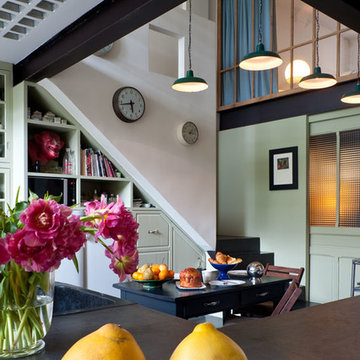
persona production
Inspiration for a large industrial l-shaped enclosed kitchen remodel in Paris with stainless steel cabinets, laminate countertops, brown backsplash, cement tile backsplash, colored appliances and an island
Inspiration for a large industrial l-shaped enclosed kitchen remodel in Paris with stainless steel cabinets, laminate countertops, brown backsplash, cement tile backsplash, colored appliances and an island
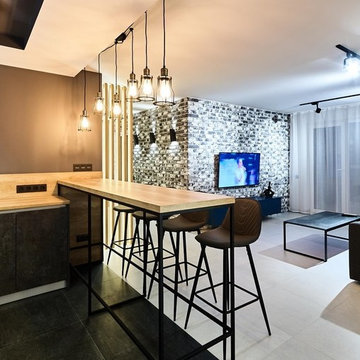
Большая барная стойка на опоре из сварной металлической конструкции, окрашенной в чёрный цвет, служит также в качестве основной обеденной зоны.
Inspiration for a small industrial l-shaped porcelain tile open concept kitchen remodel in Moscow with a drop-in sink, flat-panel cabinets, black cabinets, laminate countertops, wood backsplash, colored appliances and no island
Inspiration for a small industrial l-shaped porcelain tile open concept kitchen remodel in Moscow with a drop-in sink, flat-panel cabinets, black cabinets, laminate countertops, wood backsplash, colored appliances and no island
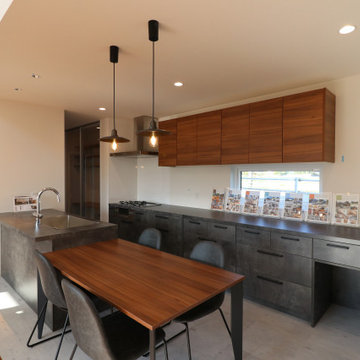
Open concept kitchen - industrial galley vinyl floor, gray floor and wallpaper ceiling open concept kitchen idea in Other with an undermount sink, flat-panel cabinets, gray cabinets, laminate countertops, white backsplash, colored appliances, a peninsula and gray countertops
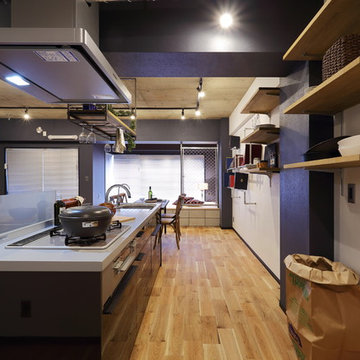
しっかりと導線を確保し、料理スペースも広いキッチン。
背面には可動棚を使用。
Large urban single-wall medium tone wood floor open concept kitchen photo in Tokyo with solid surface countertops, colored appliances and a peninsula
Large urban single-wall medium tone wood floor open concept kitchen photo in Tokyo with solid surface countertops, colored appliances and a peninsula
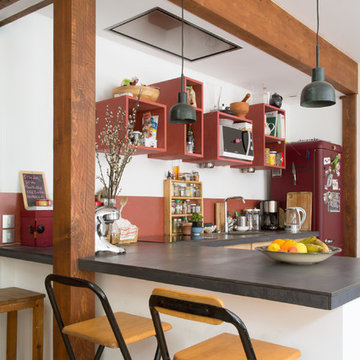
Giaime Meloni
Mid-sized urban l-shaped light wood floor eat-in kitchen photo in Paris with an integrated sink, granite countertops, red backsplash, terra-cotta backsplash, colored appliances and gray countertops
Mid-sized urban l-shaped light wood floor eat-in kitchen photo in Paris with an integrated sink, granite countertops, red backsplash, terra-cotta backsplash, colored appliances and gray countertops
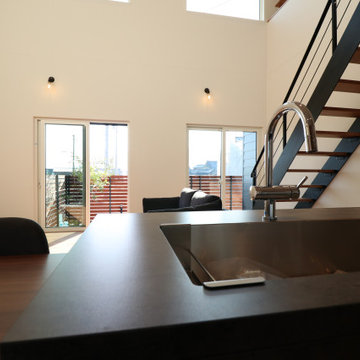
Open concept kitchen - industrial galley vinyl floor, gray floor and wallpaper ceiling open concept kitchen idea in Other with an undermount sink, flat-panel cabinets, gray cabinets, laminate countertops, white backsplash, colored appliances, a peninsula and gray countertops
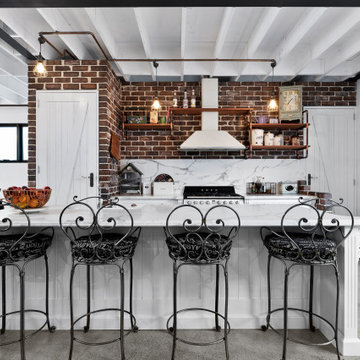
Part of a massive open planned area which includes Dinning, Lounge,Kitchen and butlers pantry.
Polished concrete through out with exposed steel and Timber beams.
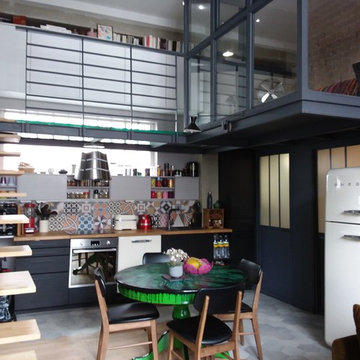
Inspiration for a small industrial single-wall ceramic tile and gray floor eat-in kitchen remodel in Paris with an undermount sink, flat-panel cabinets, black cabinets, wood countertops, multicolored backsplash, ceramic backsplash, colored appliances, no island and brown countertops
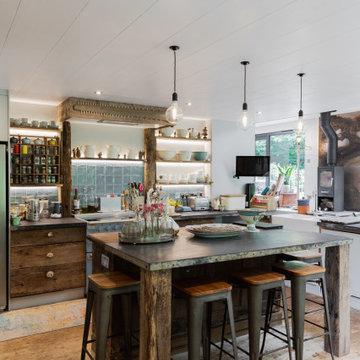
Example of an urban medium tone wood floor and brown floor kitchen design in Hampshire with flat-panel cabinets, dark wood cabinets, colored appliances and brown countertops
Industrial Kitchen with Colored Appliances Ideas
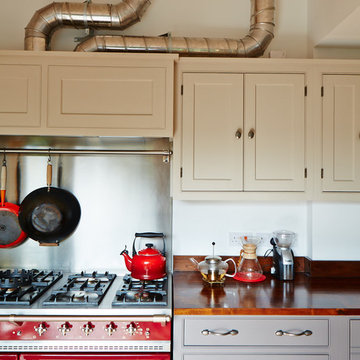
Photo Credits: Sean Knott
Inspiration for a mid-sized industrial l-shaped dark wood floor and brown floor eat-in kitchen remodel in Other with beaded inset cabinets, gray cabinets, wood countertops, gray backsplash, metal backsplash, colored appliances, no island and brown countertops
Inspiration for a mid-sized industrial l-shaped dark wood floor and brown floor eat-in kitchen remodel in Other with beaded inset cabinets, gray cabinets, wood countertops, gray backsplash, metal backsplash, colored appliances, no island and brown countertops
4





